広いキッチン (オニキスカウンター、珪岩カウンター、人工大理石カウンター、ラミネートの床、茶色い床、ピンクの床、赤い床) の写真
絞り込み:
資材コスト
並び替え:今日の人気順
写真 1〜20 枚目(全 891 枚)

Ultramodern German Kitchen in Cranleigh, Surrey
This Cranleigh kitchen makes the most of a bold kitchen theme and our design & supply only fitting option.
The Brief
This Cranleigh project sought to make use of our design & supply only service, with a design tailored around the sunny extension being built by a contractor at this property.
The task for our Horsham based kitchen designer George was to create a design to suit the extension in the works as well as the style and daily habits of these Cranleigh clients. A theme from our Horsham Showroom was a favourable design choice for this project, with adjustments required to fit this space.
Design Elements
With the core theme of the kitchen all but decided, the layout of the space was a key consideration to ensure the new space would function as required.
A clever layout places full-height units along the rear wall of this property with all the key work areas of this kitchen below the three angled windows of the extension. The theme combines dark matt black furniture with ferro bronze accents and a bronze splashback.
The handleless profiling throughout is also leant from the display at our Horsham showroom and compliments the ultramodern kitchen theme of black and bronze.
To add a further dark element quartz work surfaces have been used in the Vanilla Noir finish from Caesarstone. A nice touch to this project is an in keeping quartz windowsill used above the sink area.
Special Inclusions
With our completely custom design service, a number of special inclusions have been catered for to add function to the project. A key area of the kitchen where function is added is via the appliances chosen. An array of Neff appliances have been utilised, with high-performance N90 models opted for across a single oven, microwave oven and warming drawer.
Elsewhere, full-height fridge and freezers have been integrated behind furniture, with a Neff dishwasher located near to the sink also integrated behind furniture.
A popular wine cabinet is fitted within furniture around the island space in this kitchen.
Project Highlight
The highlight of this project lays within the coordinated design & supply only service provided for this project.
Designer George tailored our service to this project, with a professional survey undertaken as soon as the area of the extension was constructed. With any adjustments made, the furniture and appliances were conveniently delivered to site for this client’s builder to install.
Our work surface partner then fitted the quartz work surfaces as the final flourish.
The End Result
This project is a fantastic example of the first-class results that can be achieved using our design & supply only fitting option, with the design perfectly tailored to the building work undertaken – plus timely coordination with the builder working on the project.
If you have a similar home project, consult our expert designers to see how we can design your dream space.
To arrange an free design consultation visit a showroom or book an appointment now.

A beautiful new contemporary kitchen with plenty of room for family and greater storage, with space to add more storage in the laundry and computer nook in the future as the family grows.
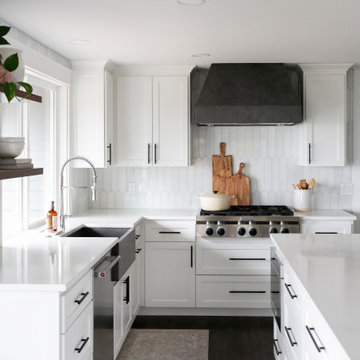
ポートランドにある高級な広いトランジショナルスタイルのおしゃれなキッチン (エプロンフロントシンク、シェーカースタイル扉のキャビネット、白いキャビネット、珪岩カウンター、白いキッチンパネル、シルバーの調理設備、ラミネートの床、茶色い床、白いキッチンカウンター) の写真
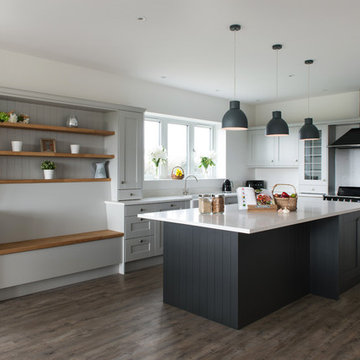
Painted solid ash has been used to give a more pronounced effect with the wood grain. The dark grey island gives an exceptional counterpoint to the much lighter grey of the main kitchen. Add to that, the white quartz with a gentle vein running through it which compliments the doors and you have a truly remarkable finish to a classical kitchen.
Solid oak in the seating and shelving area softens the monochrome feel to the kitchen, bringing warmth and a touch of the rustic into the space. Splashes of colour have also been added to give that personal touch that every kitchen deserves.
The stunning black range cooker has been framed nicely by glass dresser cabinets done in a Georgian frame style with help from a continuous shelf around the extractor hood to enable the cornice to connect the two dressers together.
To finish off the refined look of this kitchen, a double farmhouse sink has been mounted under the worktop and grooves routed to the left. Truly a mix of old and new giving a stylish and graceful conclusion to this project.
Photographer: Mandy Donneky

ロサンゼルスにあるラグジュアリーな広いミッドセンチュリースタイルのおしゃれなキッチン (エプロンフロントシンク、フラットパネル扉のキャビネット、中間色木目調キャビネット、珪岩カウンター、青いキッチンパネル、磁器タイルのキッチンパネル、シルバーの調理設備、ラミネートの床、茶色い床、白いキッチンカウンター) の写真

フィラデルフィアにあるお手頃価格の広いトランジショナルスタイルのおしゃれなキッチン (アンダーカウンターシンク、フラットパネル扉のキャビネット、濃色木目調キャビネット、珪岩カウンター、メタリックのキッチンパネル、メタルタイルのキッチンパネル、シルバーの調理設備、ラミネートの床、アイランドなし、茶色い床、白いキッチンカウンター、三角天井) の写真
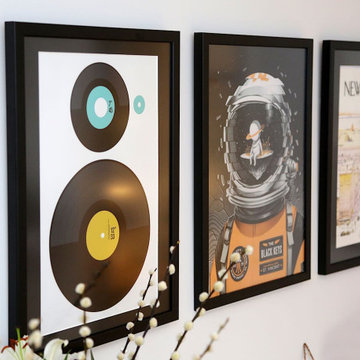
ロンドンにあるお手頃価格の広いコンテンポラリースタイルのおしゃれなキッチン (アンダーカウンターシンク、フラットパネル扉のキャビネット、白いキャビネット、珪岩カウンター、白いキッチンパネル、セラミックタイルのキッチンパネル、パネルと同色の調理設備、ラミネートの床、茶色い床、白いキッチンカウンター) の写真
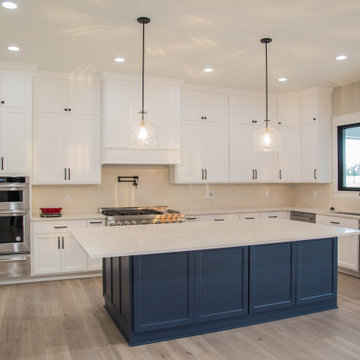
The contrasting color of the island helps to add a touch of drama to the kitchen's color pallet.
インディアナポリスにあるラグジュアリーな広いトランジショナルスタイルのおしゃれなキッチン (アンダーカウンターシンク、落し込みパネル扉のキャビネット、白いキャビネット、珪岩カウンター、ベージュキッチンパネル、石タイルのキッチンパネル、シルバーの調理設備、ラミネートの床、茶色い床、白いキッチンカウンター) の写真
インディアナポリスにあるラグジュアリーな広いトランジショナルスタイルのおしゃれなキッチン (アンダーカウンターシンク、落し込みパネル扉のキャビネット、白いキャビネット、珪岩カウンター、ベージュキッチンパネル、石タイルのキッチンパネル、シルバーの調理設備、ラミネートの床、茶色い床、白いキッチンカウンター) の写真
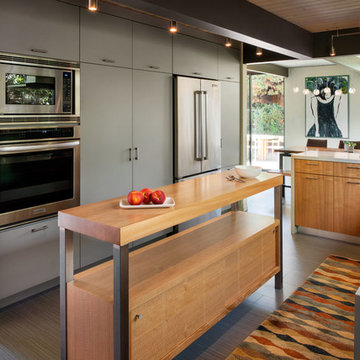
サンフランシスコにある高級な広いコンテンポラリースタイルのおしゃれなキッチン (シングルシンク、フラットパネル扉のキャビネット、淡色木目調キャビネット、人工大理石カウンター、グレーのキッチンパネル、モザイクタイルのキッチンパネル、シルバーの調理設備、ラミネートの床、茶色い床) の写真
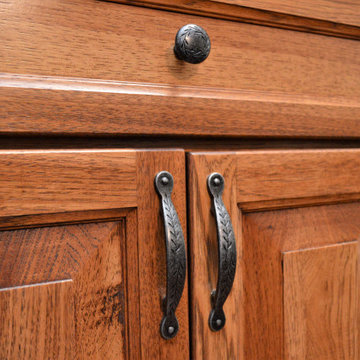
Cabinet Brand: Haas Signature Collection
Wood Species: Rustic Hickory
Cabinet Finish: Pecan
Door Style: Villa
Counter top: Quartz Versatop, Eased edge, Penumbra color
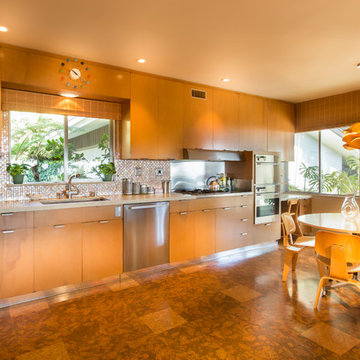
サンタバーバラにある広いコンテンポラリースタイルのおしゃれなキッチン (ドロップインシンク、フラットパネル扉のキャビネット、中間色木目調キャビネット、人工大理石カウンター、ベージュキッチンパネル、メタルタイルのキッチンパネル、シルバーの調理設備、ラミネートの床、アイランドなし、茶色い床) の写真
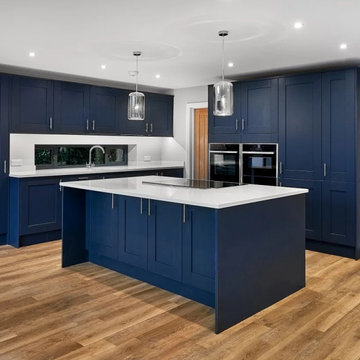
Fitted Kitchen With Island unit
サリーにある高級な広いトラディショナルスタイルのおしゃれなキッチン (ドロップインシンク、シェーカースタイル扉のキャビネット、青いキャビネット、珪岩カウンター、黒い調理設備、ラミネートの床、茶色い床、白いキッチンカウンター) の写真
サリーにある高級な広いトラディショナルスタイルのおしゃれなキッチン (ドロップインシンク、シェーカースタイル扉のキャビネット、青いキャビネット、珪岩カウンター、黒い調理設備、ラミネートの床、茶色い床、白いキッチンカウンター) の写真
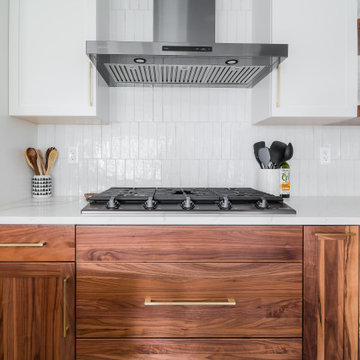
カルガリーにある広いミッドセンチュリースタイルのおしゃれなキッチン (アンダーカウンターシンク、フラットパネル扉のキャビネット、白いキャビネット、珪岩カウンター、白いキッチンパネル、セラミックタイルのキッチンパネル、ラミネートの床、茶色い床、白いキッチンカウンター) の写真
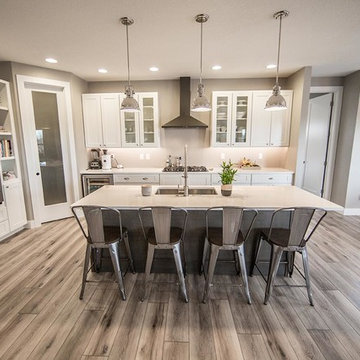
Stunning open concept kitchen. Large island with farm sink. Frosted glass leading to walk in pantry.
シーダーラピッズにある高級な広いトランジショナルスタイルのおしゃれなアイランドキッチン (エプロンフロントシンク、シェーカースタイル扉のキャビネット、白いキャビネット、珪岩カウンター、シルバーの調理設備、ラミネートの床、茶色い床) の写真
シーダーラピッズにある高級な広いトランジショナルスタイルのおしゃれなアイランドキッチン (エプロンフロントシンク、シェーカースタイル扉のキャビネット、白いキャビネット、珪岩カウンター、シルバーの調理設備、ラミネートの床、茶色い床) の写真
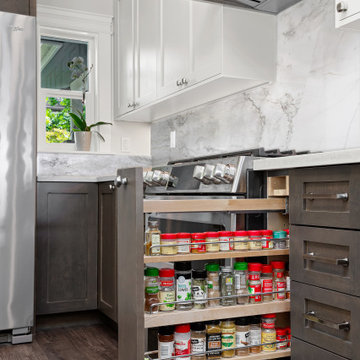
This dysfunctional kitchen was in need of an update to increase both function and style. By moving some key elements, we were able to add a lot of additional counter space. We also solved a lack of natural light by adding three large skylights. The natural stone quartzite countertops are the star of this kitchen and we ran them up the backsplash for a clean look that really makes a statement.
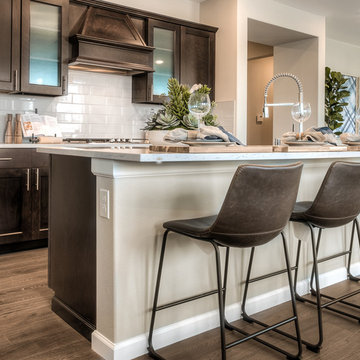
These chocolate colored cabinets really add interest to this expansive kitchen! This is the perfect space for hosting having a seperate stove top, double ovens, and a tons of quartz counter space.
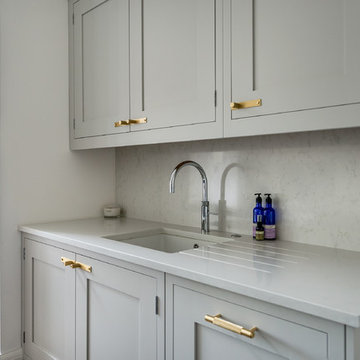
ロンドンにある高級な広いコンテンポラリースタイルのおしゃれなキッチン (一体型シンク、シェーカースタイル扉のキャビネット、グレーのキャビネット、珪岩カウンター、白いキッチンパネル、シルバーの調理設備、ラミネートの床、茶色い床) の写真
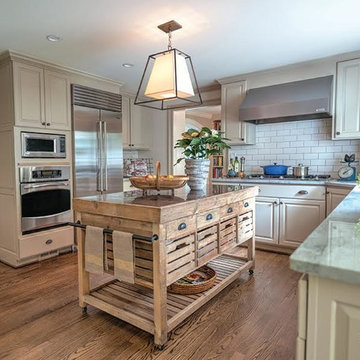
ニューヨークにある高級な広いトランジショナルスタイルのおしゃれなキッチン (レイズドパネル扉のキャビネット、白いキャビネット、珪岩カウンター、白いキッチンパネル、サブウェイタイルのキッチンパネル、シルバーの調理設備、ラミネートの床、茶色い床) の写真
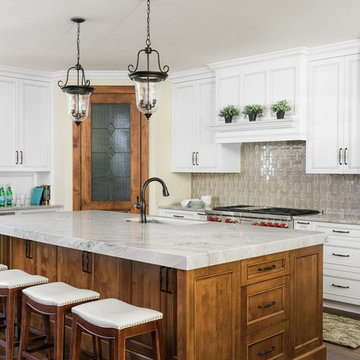
アトランタにある高級な広いトランジショナルスタイルのおしゃれなキッチン (アンダーカウンターシンク、フラットパネル扉のキャビネット、白いキャビネット、珪岩カウンター、グレーのキッチンパネル、セラミックタイルのキッチンパネル、シルバーの調理設備、ラミネートの床、茶色い床、グレーのキッチンカウンター) の写真
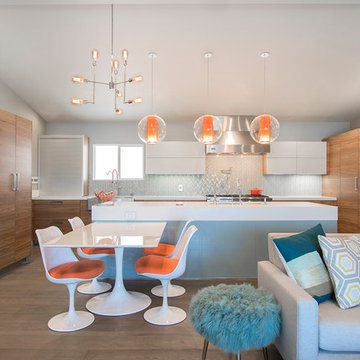
ロサンゼルスにあるラグジュアリーな広いミッドセンチュリースタイルのおしゃれなキッチン (エプロンフロントシンク、フラットパネル扉のキャビネット、中間色木目調キャビネット、珪岩カウンター、青いキッチンパネル、磁器タイルのキッチンパネル、シルバーの調理設備、ラミネートの床、茶色い床、白いキッチンカウンター) の写真
広いキッチン (オニキスカウンター、珪岩カウンター、人工大理石カウンター、ラミネートの床、茶色い床、ピンクの床、赤い床) の写真
1