独立型キッチン (オニキスカウンター、珪岩カウンター、人工大理石カウンター、濃色無垢フローリング、茶色い床、ピンクの床) の写真
絞り込み:
資材コスト
並び替え:今日の人気順
写真 1〜20 枚目(全 1,617 枚)

This classic traditional kitchen works perfect in this Tudor home. The previous kitchen was knotty pine and very country. Our client was looking for a modern kitchen that would fit with the traditional exterior of the home. The white perimeter cabinets we took to the ceiling and stacked for a clean line and maximum storage. The large island is perfect for prep work and serving a large buffet when entertaining. The paneled appliances keep the kitchen clean and blend into the adjoining cabinetry. A few special details we included are the pull-out shelves in the built-in pantry, for easy access to the items that usually get lost in the back, and a shallow top drawer under the cooktop, for utensils. This kitchen is perfect for our client.
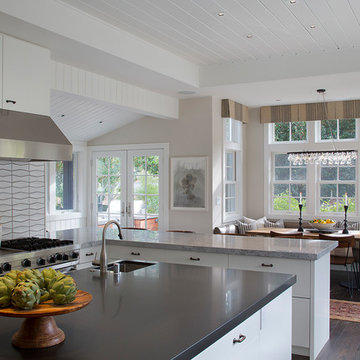
the original farmhouse kitchen floor plan has been reconfigured so the bay window now hosts a cozy custom-designed built-in settee and table and the repositioned French doors connect to one of several outdoor living spaces. Motorized shades protect from late-in-the-day sun.
Eric Rorer Photography
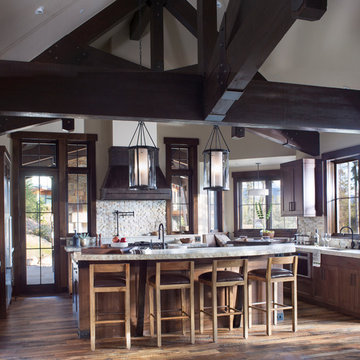
Reclaimed flooring by Reclaimed DesignWorks. Photos by Emily Minton Redfield Photography.
デンバーにある高級な広いラスティックスタイルのおしゃれなキッチン (アンダーカウンターシンク、シェーカースタイル扉のキャビネット、濃色木目調キャビネット、珪岩カウンター、ベージュキッチンパネル、石タイルのキッチンパネル、シルバーの調理設備、濃色無垢フローリング、茶色い床) の写真
デンバーにある高級な広いラスティックスタイルのおしゃれなキッチン (アンダーカウンターシンク、シェーカースタイル扉のキャビネット、濃色木目調キャビネット、珪岩カウンター、ベージュキッチンパネル、石タイルのキッチンパネル、シルバーの調理設備、濃色無垢フローリング、茶色い床) の写真

他の地域にある中くらいなトランジショナルスタイルのおしゃれなキッチン (レイズドパネル扉のキャビネット、ベージュのキャビネット、マルチカラーのキッチンパネル、シルバーの調理設備、濃色無垢フローリング、茶色い床、アンダーカウンターシンク、人工大理石カウンター、セメントタイルのキッチンパネル) の写真
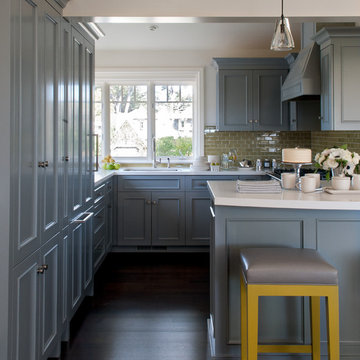
サンフランシスコにある中くらいなトランジショナルスタイルのおしゃれなキッチン (青いキャビネット、緑のキッチンパネル、アンダーカウンターシンク、インセット扉のキャビネット、珪岩カウンター、サブウェイタイルのキッチンパネル、濃色無垢フローリング、茶色い床) の写真

ナッシュビルにある高級な中くらいなトランジショナルスタイルのおしゃれなキッチン (アンダーカウンターシンク、落し込みパネル扉のキャビネット、白いキャビネット、珪岩カウンター、グレーのキッチンパネル、石スラブのキッチンパネル、シルバーの調理設備、茶色い床、グレーのキッチンカウンター、濃色無垢フローリング) の写真
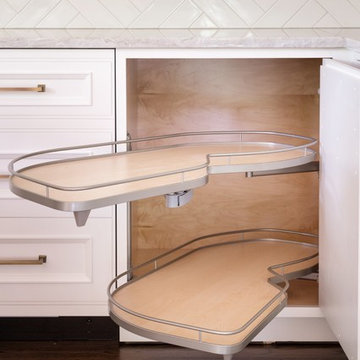
Laminate cabinet fronts and Corian were the rage when this Overland Park home was built. With an out dated kitchen this beautiful California styled home required a gut and redo in the main kitchen area. The decision making process was extensive, but the client felt like she achieved a beautiful new kitchen with the guidance and hard work of Arlene Ladegaard and the Design Connection, Inc. team. From the beautiful white inset cabinet doors to the seamless look of the built in refrigerator to the antique brass faucets and pulls this kitchen is complete. Arlene and her team worked hard from the designing phase to the project management to the completion of new kitchen remodel. The client says” Thank you and I love it!”
Design Connection, Inc. provided- Kitchen design, space planning, elevations, tile, plumbing, cabinet design, counter top selections, bar stools, and installation of all products including project management.
The newly remodeled white kitchen is on trend in the world of design. A point of emphasis was designed by Design Connection, Inc. through cross glass front cabinets that were extended all the way to the ceiling and lowered a little towards the counter top.
Design Connection, Inc. provided- Kitchen design, space planning, elevations, tile, plumbing, cabinet design, counter top selections, bar stools, and installation of all products including project management.
The custom cabinetry for the client was important to update the space. Beautifully designed cabinets with inset doors and a custom finish hardware to match the faucet the client loved.
Design Connection, Inc. provided- Kitchen design, space planning, elevations, tile, plumbing, cabinet design, counter top selections, bar stools, and installation of all products including project management.
The backsplash was extended all the way up to the ceiling creating a point of emphasis for the kitchen.
Design Connection, Inc. provided- Kitchen design, space planning, elevations, tile, plumbing, cabinet design, counter top selections, bar stools, and installation of all products including project management.
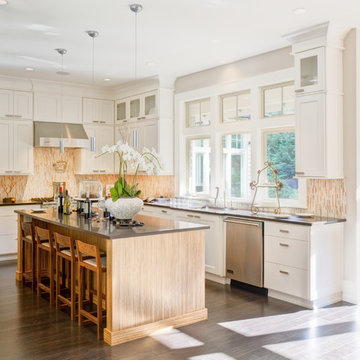
マイアミにある高級な広いトランジショナルスタイルのおしゃれなキッチン (アンダーカウンターシンク、落し込みパネル扉のキャビネット、白いキャビネット、人工大理石カウンター、ベージュキッチンパネル、ボーダータイルのキッチンパネル、シルバーの調理設備、濃色無垢フローリング、茶色い床) の写真
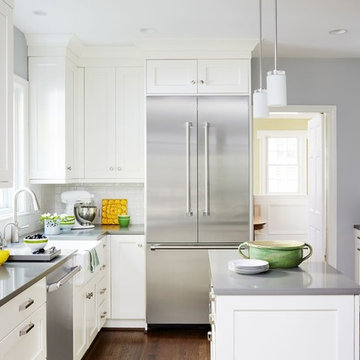
Stacy Zarin Goldberg
ワシントンD.C.にある中くらいなトランジショナルスタイルのおしゃれなキッチン (シェーカースタイル扉のキャビネット、白いキャビネット、白いキッチンパネル、濃色無垢フローリング、茶色い床、エプロンフロントシンク、人工大理石カウンター、サブウェイタイルのキッチンパネル、シルバーの調理設備、窓) の写真
ワシントンD.C.にある中くらいなトランジショナルスタイルのおしゃれなキッチン (シェーカースタイル扉のキャビネット、白いキャビネット、白いキッチンパネル、濃色無垢フローリング、茶色い床、エプロンフロントシンク、人工大理石カウンター、サブウェイタイルのキッチンパネル、シルバーの調理設備、窓) の写真
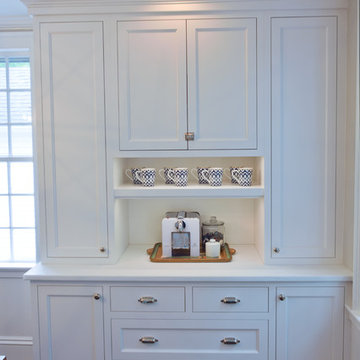
A new traditional coffee station is incorporated into the new breakfast room area.
ボストンにある高級な広いトラディショナルスタイルのおしゃれなキッチン (エプロンフロントシンク、落し込みパネル扉のキャビネット、白いキャビネット、珪岩カウンター、ベージュキッチンパネル、サブウェイタイルのキッチンパネル、パネルと同色の調理設備、濃色無垢フローリング、茶色い床) の写真
ボストンにある高級な広いトラディショナルスタイルのおしゃれなキッチン (エプロンフロントシンク、落し込みパネル扉のキャビネット、白いキャビネット、珪岩カウンター、ベージュキッチンパネル、サブウェイタイルのキッチンパネル、パネルと同色の調理設備、濃色無垢フローリング、茶色い床) の写真
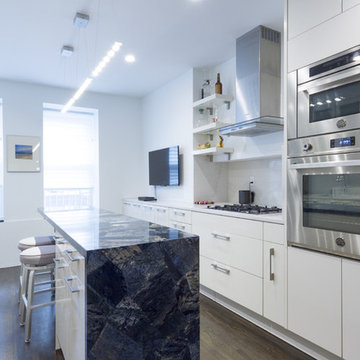
ニューヨークにある広いモダンスタイルのおしゃれなキッチン (濃色無垢フローリング、茶色い床、アンダーカウンターシンク、白いキッチンパネル、石スラブのキッチンパネル、パネルと同色の調理設備、白いキッチンカウンター、フラットパネル扉のキャビネット、白いキャビネット、珪岩カウンター) の写真
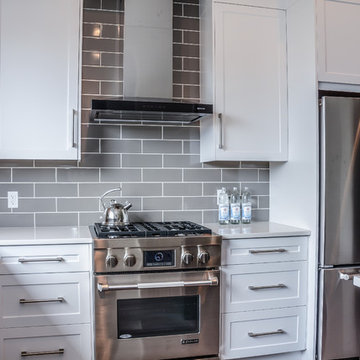
カルガリーにある高級な広いモダンスタイルのおしゃれなキッチン (アンダーカウンターシンク、シェーカースタイル扉のキャビネット、白いキャビネット、人工大理石カウンター、グレーのキッチンパネル、サブウェイタイルのキッチンパネル、シルバーの調理設備、濃色無垢フローリング、茶色い床) の写真
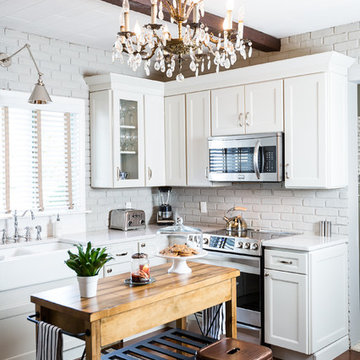
他の地域にある広いラスティックスタイルのおしゃれなキッチン (エプロンフロントシンク、白いキャビネット、シルバーの調理設備、濃色無垢フローリング、落し込みパネル扉のキャビネット、珪岩カウンター、グレーのキッチンパネル、サブウェイタイルのキッチンパネル、茶色い床) の写真
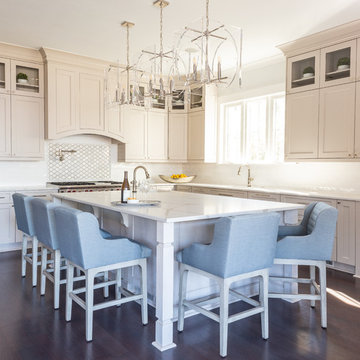
シャーロットにあるコンテンポラリースタイルのおしゃれなキッチン (シェーカースタイル扉のキャビネット、グレーのキャビネット、白いキッチンパネル、シルバーの調理設備、濃色無垢フローリング、茶色い床、白いキッチンカウンター、アンダーカウンターシンク、珪岩カウンター、サブウェイタイルのキッチンパネル、窓) の写真

オースティンにある高級な中くらいなトランジショナルスタイルのおしゃれなキッチン (アンダーカウンターシンク、レイズドパネル扉のキャビネット、白いキャビネット、珪岩カウンター、グレーのキッチンパネル、モザイクタイルのキッチンパネル、シルバーの調理設備、濃色無垢フローリング、茶色い床、ベージュのキッチンカウンター) の写真
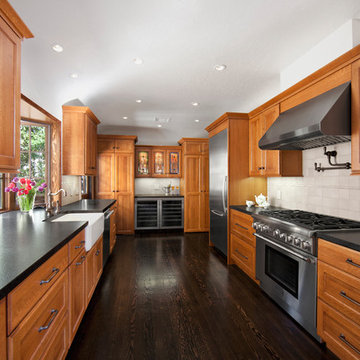
Joshbustosphotography.com
ロサンゼルスにある広いトランジショナルスタイルのおしゃれなキッチン (エプロンフロントシンク、落し込みパネル扉のキャビネット、中間色木目調キャビネット、人工大理石カウンター、グレーのキッチンパネル、シルバーの調理設備、濃色無垢フローリング、アイランドなし、茶色い床、黒いキッチンカウンター) の写真
ロサンゼルスにある広いトランジショナルスタイルのおしゃれなキッチン (エプロンフロントシンク、落し込みパネル扉のキャビネット、中間色木目調キャビネット、人工大理石カウンター、グレーのキッチンパネル、シルバーの調理設備、濃色無垢フローリング、アイランドなし、茶色い床、黒いキッチンカウンター) の写真

Una cucina parallela, con zona lavoro e colonna forno da un lato e colonna frigo, dispensa e tavolo sull'altro lato. Per guadagnare spazio è stata realizzata una panca su misura ad angolo. Il tavolo è in noce americato come il parquet del soggiorno. Lo stesso materiale è stato ripreso anche sul soffitto della zona pranzo. Cucina di Cesar e lampade sopra al tavolo di Axolight.
Foto di Simone Marulli
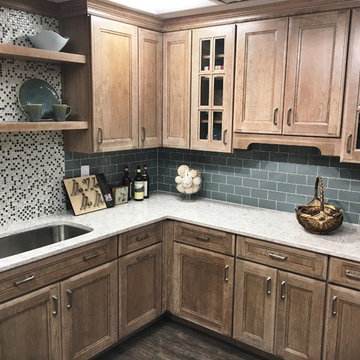
フィラデルフィアにある高級な中くらいなトラディショナルスタイルのおしゃれなキッチン (アンダーカウンターシンク、落し込みパネル扉のキャビネット、淡色木目調キャビネット、珪岩カウンター、グレーのキッチンパネル、ガラスタイルのキッチンパネル、シルバーの調理設備、濃色無垢フローリング、茶色い床) の写真
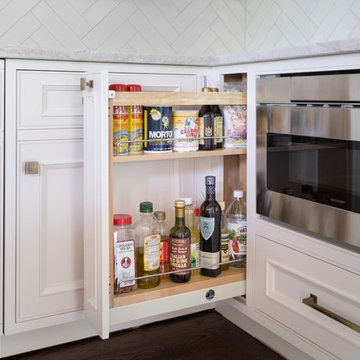
Laminate cabinet fronts and Corian were the rage when this Overland Park home was built. With an out dated kitchen this beautiful California styled home required a gut and redo in the main kitchen area. The decision making process was extensive, but the client felt like she achieved a beautiful new kitchen with the guidance and hard work of Arlene Ladegaard and the Design Connection, Inc. team. From the beautiful white inset cabinet doors to the seamless look of the built in refrigerator to the antique brass faucets and pulls this kitchen is complete. Arlene and her team worked hard from the designing phase to the project management to the completion of new kitchen remodel. The client says” Thank you and I love it!”
Design Connection, Inc. provided- Kitchen design, space planning, elevations, tile, plumbing, cabinet design, counter top selections, bar stools, and installation of all products including project management.
The newly remodeled white kitchen is on trend in the world of design. A point of emphasis was designed by Design Connection, Inc. through cross glass front cabinets that were extended all the way to the ceiling and lowered a little towards the counter top.
Design Connection, Inc. provided- Kitchen design, space planning, elevations, tile, plumbing, cabinet design, counter top selections, bar stools, and installation of all products including project management.
The custom cabinetry for the client was important to update the space. Beautifully designed cabinets with inset doors and a custom finish hardware to match the faucet the client loved.
Design Connection, Inc. provided- Kitchen design, space planning, elevations, tile, plumbing, cabinet design, counter top selections, bar stools, and installation of all products including project management.
The backsplash was extended all the way up to the ceiling creating a point of emphasis for the kitchen.
Design Connection, Inc. provided- Kitchen design, space planning, elevations, tile, plumbing, cabinet design, counter top selections, bar stools, and installation of all products including project management.
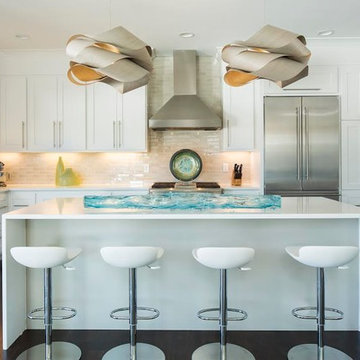
フェニックスにあるお手頃価格の中くらいなトランジショナルスタイルのおしゃれなキッチン (アンダーカウンターシンク、シェーカースタイル扉のキャビネット、白いキャビネット、グレーのキッチンパネル、シルバーの調理設備、濃色無垢フローリング、人工大理石カウンター、茶色い床) の写真
独立型キッチン (オニキスカウンター、珪岩カウンター、人工大理石カウンター、濃色無垢フローリング、茶色い床、ピンクの床) の写真
1