小さなキッチン (大理石カウンター、コンクリートの床、リノリウムの床) の写真
絞り込み:
資材コスト
並び替え:今日の人気順
写真 1〜20 枚目(全 162 枚)
1/5
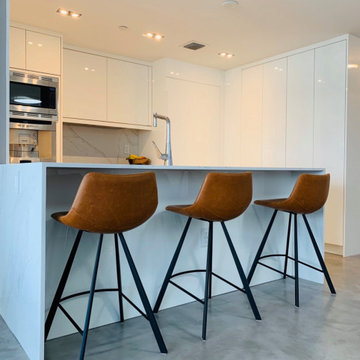
マイアミにあるお手頃価格の小さなコンテンポラリースタイルのおしゃれなキッチン (アンダーカウンターシンク、フラットパネル扉のキャビネット、白いキャビネット、大理石カウンター、白いキッチンパネル、大理石のキッチンパネル、パネルと同色の調理設備、コンクリートの床、グレーの床、白いキッチンカウンター) の写真
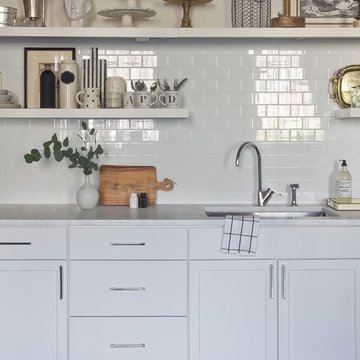
Jennifer Kesler
アトランタにあるお手頃価格の小さな北欧スタイルのおしゃれなキッチン (アンダーカウンターシンク、フラットパネル扉のキャビネット、白いキャビネット、大理石カウンター、白いキッチンパネル、セラミックタイルのキッチンパネル、シルバーの調理設備、コンクリートの床、アイランドなし) の写真
アトランタにあるお手頃価格の小さな北欧スタイルのおしゃれなキッチン (アンダーカウンターシンク、フラットパネル扉のキャビネット、白いキャビネット、大理石カウンター、白いキッチンパネル、セラミックタイルのキッチンパネル、シルバーの調理設備、コンクリートの床、アイランドなし) の写真

Exposed brick walls are contrasted with clean crisp 2pac joinery of the kitchen. Steel framed windows and doors permit maximum light penetration through the small courtyard.
Image by: Jack Lovel Photography

Apartment kitchen
シドニーにあるお手頃価格の小さなモダンスタイルのおしゃれなキッチン (アンダーカウンターシンク、黒いキャビネット、大理石カウンター、グレーのキッチンパネル、大理石のキッチンパネル、黒い調理設備、コンクリートの床、グレーの床、グレーのキッチンカウンター) の写真
シドニーにあるお手頃価格の小さなモダンスタイルのおしゃれなキッチン (アンダーカウンターシンク、黒いキャビネット、大理石カウンター、グレーのキッチンパネル、大理石のキッチンパネル、黒い調理設備、コンクリートの床、グレーの床、グレーのキッチンカウンター) の写真

With such a small footprint for a kitchen (8 feet x 8 feet) we had to maximize the storage, so we added a toekick drawer and a stepstool in the toekick!
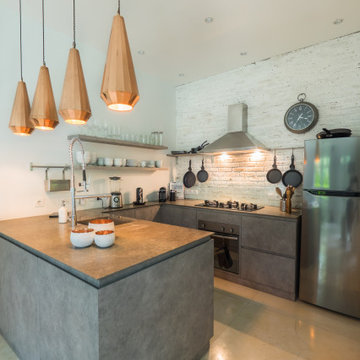
Die Kueche im Industrial Stil
Wir haben hier eine U Form im Stil der Betonoptik gewählt.
Die Hängelampen aus Kupfer und die Steinwand verleihen Industrieoptik und das Glas als Spritzschutz wirkt transparent und leicht

マイアミにあるお手頃価格の小さなコンテンポラリースタイルのおしゃれなキッチン (ダブルシンク、フラットパネル扉のキャビネット、淡色木目調キャビネット、大理石カウンター、白いキッチンパネル、ガラス板のキッチンパネル、コンクリートの床、パネルと同色の調理設備、グレーの床) の写真

Weather House is a bespoke home for a young, nature-loving family on a quintessentially compact Northcote block.
Our clients Claire and Brent cherished the character of their century-old worker's cottage but required more considered space and flexibility in their home. Claire and Brent are camping enthusiasts, and in response their house is a love letter to the outdoors: a rich, durable environment infused with the grounded ambience of being in nature.
From the street, the dark cladding of the sensitive rear extension echoes the existing cottage!s roofline, becoming a subtle shadow of the original house in both form and tone. As you move through the home, the double-height extension invites the climate and native landscaping inside at every turn. The light-bathed lounge, dining room and kitchen are anchored around, and seamlessly connected to, a versatile outdoor living area. A double-sided fireplace embedded into the house’s rear wall brings warmth and ambience to the lounge, and inspires a campfire atmosphere in the back yard.
Championing tactility and durability, the material palette features polished concrete floors, blackbutt timber joinery and concrete brick walls. Peach and sage tones are employed as accents throughout the lower level, and amplified upstairs where sage forms the tonal base for the moody main bedroom. An adjacent private deck creates an additional tether to the outdoors, and houses planters and trellises that will decorate the home’s exterior with greenery.
From the tactile and textured finishes of the interior to the surrounding Australian native garden that you just want to touch, the house encapsulates the feeling of being part of the outdoors; like Claire and Brent are camping at home. It is a tribute to Mother Nature, Weather House’s muse.

940sf interior and exterior remodel of the rear unit of a duplex. By reorganizing on-site parking and re-positioning openings a greater sense of privacy was created for both units. In addition it provided a new entryway for the rear unit. A modified first floor layout improves natural daylight and connections to new outdoor patios.
(c) Eric Staudenmaier
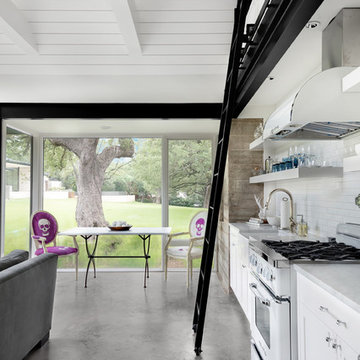
A view of the dining bay from the kitchen area which looks out to the rear yard. A fun ladder on rollers gives access to a lounge loft above.
オースティンにある高級な小さなコンテンポラリースタイルのおしゃれなキッチン (エプロンフロントシンク、シェーカースタイル扉のキャビネット、白いキャビネット、大理石カウンター、白いキッチンパネル、サブウェイタイルのキッチンパネル、白い調理設備、コンクリートの床、アイランドなし、グレーの床、グレーのキッチンカウンター) の写真
オースティンにある高級な小さなコンテンポラリースタイルのおしゃれなキッチン (エプロンフロントシンク、シェーカースタイル扉のキャビネット、白いキャビネット、大理石カウンター、白いキッチンパネル、サブウェイタイルのキッチンパネル、白い調理設備、コンクリートの床、アイランドなし、グレーの床、グレーのキッチンカウンター) の写真
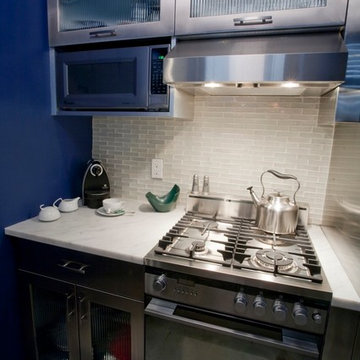
Stainless cabinets were custom made to fit the small space in this Manhattan studio apartment. Ribbed glass fronts give the cabinets more light and openness.
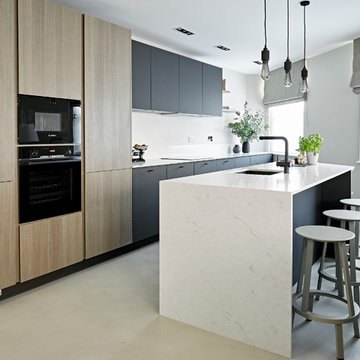
nick smith
Nick Smith
ロンドンにある小さなコンテンポラリースタイルのおしゃれなアイランドキッチン (アンダーカウンターシンク、フラットパネル扉のキャビネット、大理石カウンター、黒い調理設備、グレーの床、白いキッチンカウンター、黒いキャビネット、コンクリートの床) の写真
ロンドンにある小さなコンテンポラリースタイルのおしゃれなアイランドキッチン (アンダーカウンターシンク、フラットパネル扉のキャビネット、大理石カウンター、黒い調理設備、グレーの床、白いキッチンカウンター、黒いキャビネット、コンクリートの床) の写真

Weather House is a bespoke home for a young, nature-loving family on a quintessentially compact Northcote block.
Our clients Claire and Brent cherished the character of their century-old worker's cottage but required more considered space and flexibility in their home. Claire and Brent are camping enthusiasts, and in response their house is a love letter to the outdoors: a rich, durable environment infused with the grounded ambience of being in nature.
From the street, the dark cladding of the sensitive rear extension echoes the existing cottage!s roofline, becoming a subtle shadow of the original house in both form and tone. As you move through the home, the double-height extension invites the climate and native landscaping inside at every turn. The light-bathed lounge, dining room and kitchen are anchored around, and seamlessly connected to, a versatile outdoor living area. A double-sided fireplace embedded into the house’s rear wall brings warmth and ambience to the lounge, and inspires a campfire atmosphere in the back yard.
Championing tactility and durability, the material palette features polished concrete floors, blackbutt timber joinery and concrete brick walls. Peach and sage tones are employed as accents throughout the lower level, and amplified upstairs where sage forms the tonal base for the moody main bedroom. An adjacent private deck creates an additional tether to the outdoors, and houses planters and trellises that will decorate the home’s exterior with greenery.
From the tactile and textured finishes of the interior to the surrounding Australian native garden that you just want to touch, the house encapsulates the feeling of being part of the outdoors; like Claire and Brent are camping at home. It is a tribute to Mother Nature, Weather House’s muse.
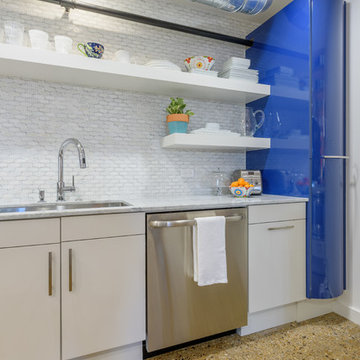
Design/Build: RPCD, Inc.
Photo © Mike Healey Productions, Inc.
ダラスにある低価格の小さなコンテンポラリースタイルのおしゃれなキッチン (アンダーカウンターシンク、フラットパネル扉のキャビネット、白いキャビネット、大理石カウンター、白いキッチンパネル、セラミックタイルのキッチンパネル、シルバーの調理設備、コンクリートの床、茶色い床) の写真
ダラスにある低価格の小さなコンテンポラリースタイルのおしゃれなキッチン (アンダーカウンターシンク、フラットパネル扉のキャビネット、白いキャビネット、大理石カウンター、白いキッチンパネル、セラミックタイルのキッチンパネル、シルバーの調理設備、コンクリートの床、茶色い床) の写真
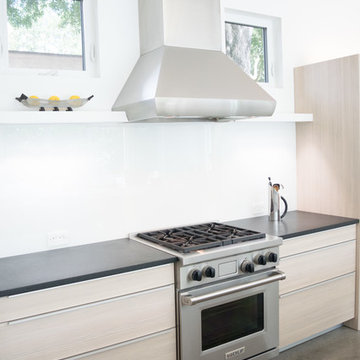
マイアミにあるお手頃価格の小さなコンテンポラリースタイルのおしゃれなキッチン (ダブルシンク、フラットパネル扉のキャビネット、淡色木目調キャビネット、大理石カウンター、白いキッチンパネル、ガラス板のキッチンパネル、コンクリートの床、パネルと同色の調理設備、グレーの床) の写真
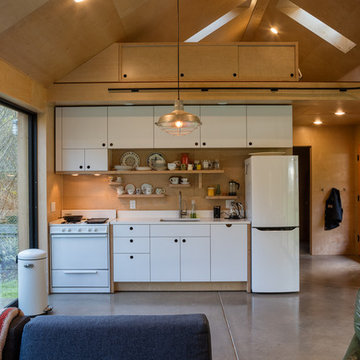
ポートランドにある高級な小さなコンテンポラリースタイルのおしゃれなキッチン (フラットパネル扉のキャビネット、淡色木目調キャビネット、大理石カウンター、白い調理設備、コンクリートの床、アイランドなし) の写真
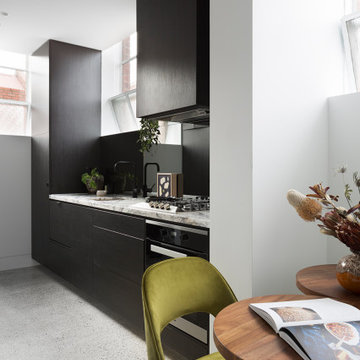
Kitchen opening to living/dining space
メルボルンにある小さなインダストリアルスタイルのおしゃれなキッチン (アンダーカウンターシンク、全タイプのキャビネット扉、黒いキャビネット、大理石カウンター、黒いキッチンパネル、ガラス板のキッチンパネル、シルバーの調理設備、コンクリートの床、アイランドなし、グレーの床、マルチカラーのキッチンカウンター) の写真
メルボルンにある小さなインダストリアルスタイルのおしゃれなキッチン (アンダーカウンターシンク、全タイプのキャビネット扉、黒いキャビネット、大理石カウンター、黒いキッチンパネル、ガラス板のキッチンパネル、シルバーの調理設備、コンクリートの床、アイランドなし、グレーの床、マルチカラーのキッチンカウンター) の写真
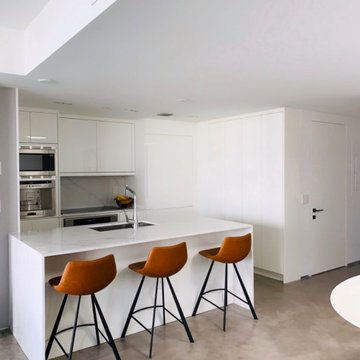
マイアミにあるお手頃価格の小さなコンテンポラリースタイルのおしゃれなキッチン (アンダーカウンターシンク、フラットパネル扉のキャビネット、白いキャビネット、大理石カウンター、白いキッチンパネル、大理石のキッチンパネル、パネルと同色の調理設備、コンクリートの床、グレーの床、白いキッチンカウンター) の写真
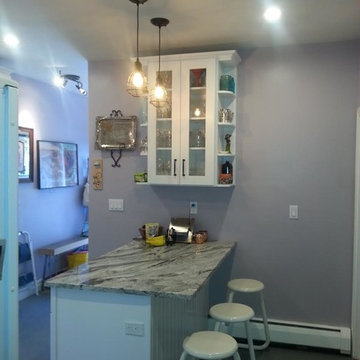
ボストンにある低価格の小さなトラディショナルスタイルのおしゃれなキッチン (ガラス扉のキャビネット、白いキャビネット、大理石カウンター、コンクリートの床、グレーの床) の写真
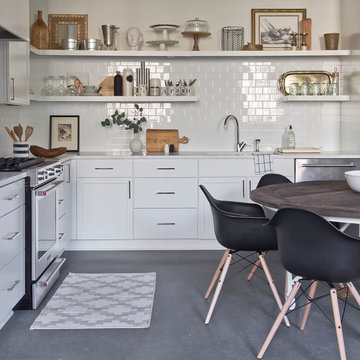
Jennifer Kesler
アトランタにあるお手頃価格の小さな北欧スタイルのおしゃれなキッチン (アンダーカウンターシンク、フラットパネル扉のキャビネット、白いキャビネット、大理石カウンター、白いキッチンパネル、セラミックタイルのキッチンパネル、シルバーの調理設備、コンクリートの床、アイランドなし) の写真
アトランタにあるお手頃価格の小さな北欧スタイルのおしゃれなキッチン (アンダーカウンターシンク、フラットパネル扉のキャビネット、白いキャビネット、大理石カウンター、白いキッチンパネル、セラミックタイルのキッチンパネル、シルバーの調理設備、コンクリートの床、アイランドなし) の写真
小さなキッチン (大理石カウンター、コンクリートの床、リノリウムの床) の写真
1