キッチン (ラミネートカウンター、磁器タイルの床) の写真
絞り込み:
資材コスト
並び替え:今日の人気順
写真 1〜20 枚目(全 133 枚)
1/5

Una cucina LUBE che fa da cerniera tra zona notte e zona giorno, una soluzione disegnata e realizzata su misura per il tavolo che risolve elegantemente il dislivello
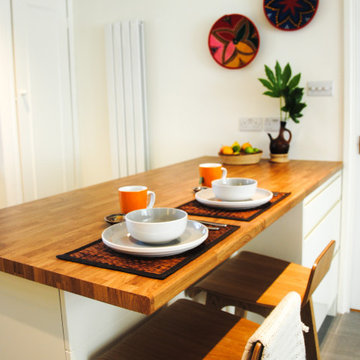
A neutral pallet is maintained throughout with sudden pops of colour brought by handmade pieces hung on the wall.
ロンドンにある低価格の小さなコンテンポラリースタイルのおしゃれなキッチン (ダブルシンク、フラットパネル扉のキャビネット、ベージュのキャビネット、ラミネートカウンター、マルチカラーのキッチンパネル、サブウェイタイルのキッチンパネル、シルバーの調理設備、磁器タイルの床、グレーの床、茶色いキッチンカウンター) の写真
ロンドンにある低価格の小さなコンテンポラリースタイルのおしゃれなキッチン (ダブルシンク、フラットパネル扉のキャビネット、ベージュのキャビネット、ラミネートカウンター、マルチカラーのキッチンパネル、サブウェイタイルのキッチンパネル、シルバーの調理設備、磁器タイルの床、グレーの床、茶色いキッチンカウンター) の写真
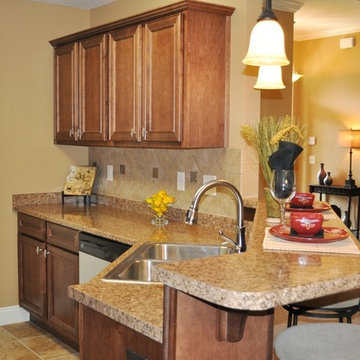
Regina Puckett
マイアミにある低価格の小さなトラディショナルスタイルのおしゃれなキッチン (ドロップインシンク、落し込みパネル扉のキャビネット、中間色木目調キャビネット、ラミネートカウンター、ベージュキッチンパネル、セラミックタイルのキッチンパネル、シルバーの調理設備、磁器タイルの床) の写真
マイアミにある低価格の小さなトラディショナルスタイルのおしゃれなキッチン (ドロップインシンク、落し込みパネル扉のキャビネット、中間色木目調キャビネット、ラミネートカウンター、ベージュキッチンパネル、セラミックタイルのキッチンパネル、シルバーの調理設備、磁器タイルの床) の写真
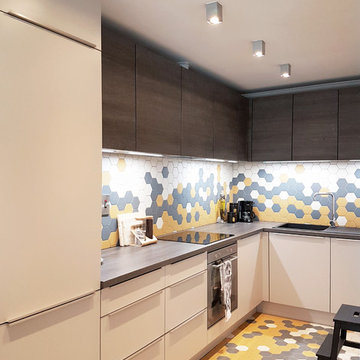
ダブリンにある高級な中くらいなモダンスタイルのおしゃれなキッチン (ダブルシンク、フラットパネル扉のキャビネット、濃色木目調キャビネット、ラミネートカウンター、マルチカラーのキッチンパネル、磁器タイルのキッチンパネル、黒い調理設備、磁器タイルの床、マルチカラーの床) の写真
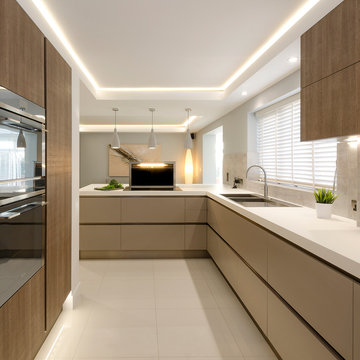
An incredible transformation of this kitchen-diner. Construction of new ceiling and floating bulk heads with LED lighting. Recessed box displays. Newly tiled floor. Arrital Range - Yoshi Texas Oak mixed with Matt Clay HPTL door Smeg Linea, Single ovens, Combination oven and Coffee machine. 90 cm Smeg induction hob with downdraft extractor. Quooker Kettle Tap and waste disposal. Arrital - White Rock 60mm thick worktop. Peninsula with seating.
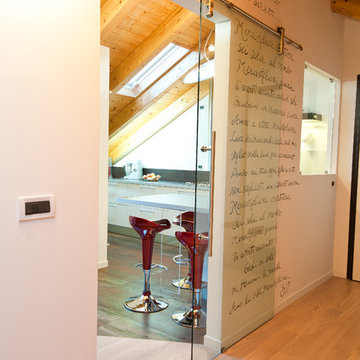
Foto di Alessandro Piras
ミラノにある高級な小さなモダンスタイルのおしゃれなキッチン (ドロップインシンク、白いキャビネット、ラミネートカウンター、グレーのキッチンパネル、シルバーの調理設備、磁器タイルの床) の写真
ミラノにある高級な小さなモダンスタイルのおしゃれなキッチン (ドロップインシンク、白いキャビネット、ラミネートカウンター、グレーのキッチンパネル、シルバーの調理設備、磁器タイルの床) の写真
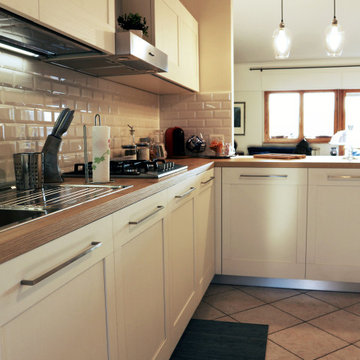
Intervento di apertura dell'ambiente cucina sul living con rifacimento della cucina, dando un tocco moderno ma rispettando l'ambiente classico del resto della casa.
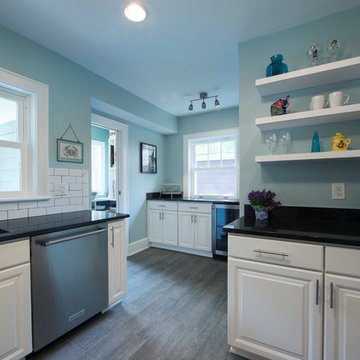
Traditional white kitchen with subway tile backsplash, large format porcelain floor tile, stainless steel appliances, granite countertops, and open shelving.
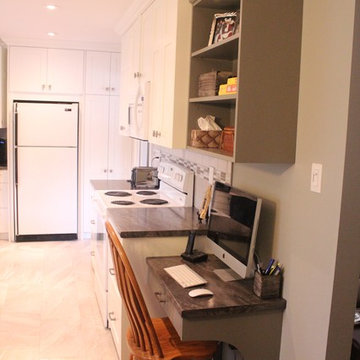
In this bungalow renovation we removed the wall between the kitchen and dining room and remove the door jambs to eliminate the trim and have smooth drywall returns. New Oxford white Shaker cabinets with Berenson hearth door knobs installed over 12 by 24 ceramic tile. we left the newer maple floors in the diningroom as they continued through to the mainfloor living room. The counter tops are Laminate and I have to say laminate has come a long way baby and still the most affordable option. The drop in Blanco Silgranite sink looks more sleek than the standard stainless. The peninsula was colourmatched to the desk area. Generally we love to add island but some kitchens are too narrow and the peninsula is the best option. We usually have the back corner cabinet of the peninsula accessed from the dining room for better use of space.

フィレンツェにあるお手頃価格の小さなモダンスタイルのおしゃれなキッチン (シングルシンク、フラットパネル扉のキャビネット、白いキャビネット、ラミネートカウンター、白いキッチンパネル、磁器タイルのキッチンパネル、シルバーの調理設備、磁器タイルの床、ベージュの床、白いキッチンカウンター、折り上げ天井) の写真
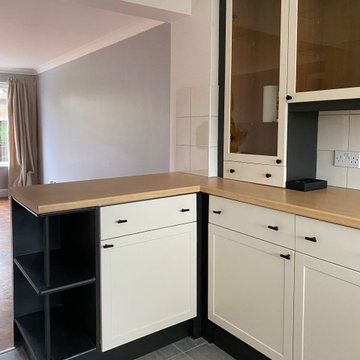
Changing the floor and painting the walls in China Clay by Little Greene, made a real difference to this compact but spacious kitchen.
ロンドンにある低価格の小さなコンテンポラリースタイルのおしゃれなキッチン (アンダーカウンターシンク、シェーカースタイル扉のキャビネット、ベージュのキャビネット、ラミネートカウンター、ベージュキッチンパネル、セラミックタイルのキッチンパネル、シルバーの調理設備、磁器タイルの床、ピンクの床、茶色いキッチンカウンター) の写真
ロンドンにある低価格の小さなコンテンポラリースタイルのおしゃれなキッチン (アンダーカウンターシンク、シェーカースタイル扉のキャビネット、ベージュのキャビネット、ラミネートカウンター、ベージュキッチンパネル、セラミックタイルのキッチンパネル、シルバーの調理設備、磁器タイルの床、ピンクの床、茶色いキッチンカウンター) の写真
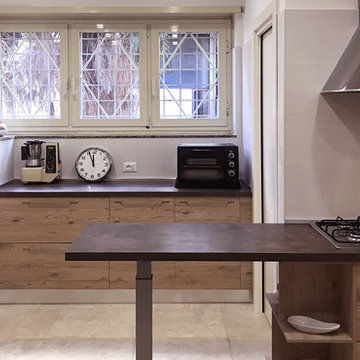
中くらいなカントリー風のおしゃれなキッチン (ダブルシンク、インセット扉のキャビネット、淡色木目調キャビネット、ラミネートカウンター、白いキッチンパネル、磁器タイルのキッチンパネル、シルバーの調理設備、磁器タイルの床、ベージュの床) の写真

フィレンツェにあるお手頃価格の小さなモダンスタイルのおしゃれなキッチン (シングルシンク、フラットパネル扉のキャビネット、ベージュのキャビネット、ラミネートカウンター、白いキッチンパネル、磁器タイルのキッチンパネル、カラー調理設備、磁器タイルの床、ベージュの床、白いキッチンカウンター、折り上げ天井) の写真
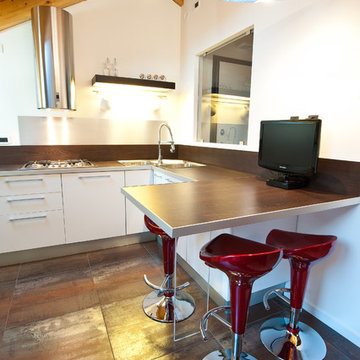
Foto di Alessandro Piras
ミラノにある高級な小さなモダンスタイルのおしゃれなキッチン (ドロップインシンク、白いキャビネット、ラミネートカウンター、グレーのキッチンパネル、シルバーの調理設備、磁器タイルの床) の写真
ミラノにある高級な小さなモダンスタイルのおしゃれなキッチン (ドロップインシンク、白いキャビネット、ラミネートカウンター、グレーのキッチンパネル、シルバーの調理設備、磁器タイルの床) の写真
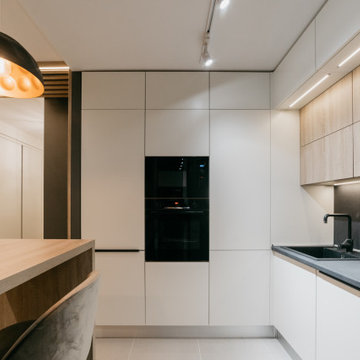
他の地域にあるお手頃価格の中くらいなコンテンポラリースタイルのおしゃれなキッチン (アンダーカウンターシンク、フラットパネル扉のキャビネット、白いキャビネット、ラミネートカウンター、黒いキッチンパネル、黒い調理設備、磁器タイルの床、グレーの床、黒いキッチンカウンター) の写真
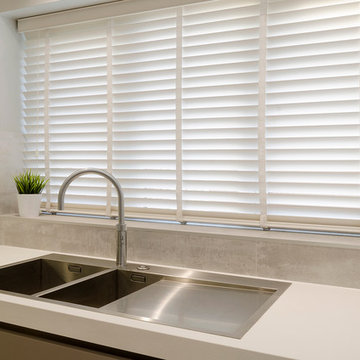
An incredible transformation of this kitchen-diner. Construction of new ceiling and floating bulk heads with LED lighting. Recessed box displays. Newly tiled floor. Arrital Range - Yoshi Texas Oak mixed with Matt Clay HPTL door Smeg Linea, Single ovens, Combination oven and Coffee machine. 90 cm Smeg induction hob with downdraft extractor. Quooker Kettle Tap and waste disposal. Arrital - White Rock 60mm thick worktop. Peninsula with seating.
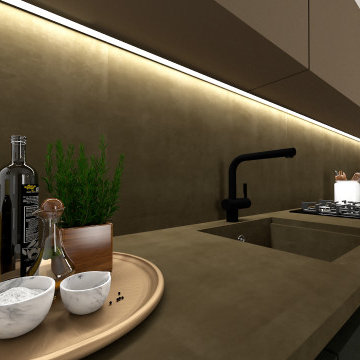
Con “Penisola e le sue varianti” vogliamo mostrarvi quanto soluzioni diverse modificano la sensazione di spazio all’interno di un ambiente.
In questo caso abbiamo creato due soluzioni diverse di zona snack, la prima contro il muro, mentre la seconda ad L.
Il risultato è totalmente differente.
Con la prima soluzione la penisola corre lungo il lato corto della stanza. Questa opzione permette di creare una continuità geometrica, oltre che riempire nella maniera più funzionale lo spazio. La zona snack in questo caso può servire da appoggio, oppure per una rapida consumazione.
La seconda soluzione invece spezza la linearità della cucina, creando però una zona di convivialità differente, dove chi è seduto nella zona snack può conversare con chi cucina, oppure permette di avere una zona privata per fare colazione.
Studiare una cucina sulla non solo del budget, ma anche della funzionalità e del vivere quotidiano del committente è essenziale.
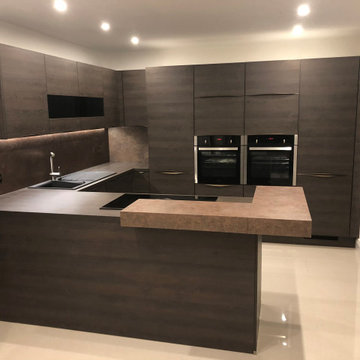
チェシャーにあるお手頃価格の中くらいなコンテンポラリースタイルのおしゃれなキッチン (ドロップインシンク、濃色木目調キャビネット、ラミネートカウンター、メタリックのキッチンパネル、パネルと同色の調理設備、磁器タイルの床、ベージュの床、茶色いキッチンカウンター) の写真
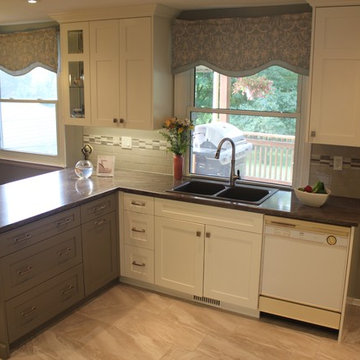
In this bungalow renovation we removed the wall between the kitchen and dining room and remove the door jambs to eliminate the trim and have smooth drywall returns. New Oxford white Shaker cabinets with Berenson hearth door knobs installed over 12 by 24 ceramic tile. we left the newer maple floors in the diningroom as they continued through to the mainfloor living room. The counter tops are Laminate and I have to say laminate has come a long way baby and still the most affordable option. The drop in Blanco Silgranite sink looks more sleek than the standard stainless. The peninsula was colourmatched to the desk area. Generally we love to add island but some kitchens are too narrow and the peninsula is the best option. We usually have the back corner cabinet of the peninsula accessed from the dining room for better use of space.
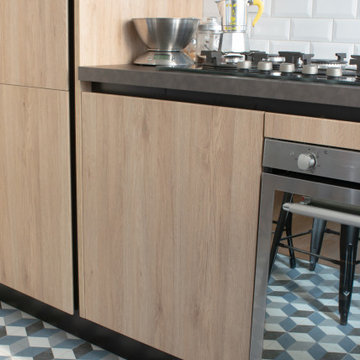
Una cucina LUBE che fa da cerniera tra zona notte e zona giorno, una soluzione disegnata e realizzata su misura per il tavolo che risolve elegantemente il dislivello
キッチン (ラミネートカウンター、磁器タイルの床) の写真
1