II型キッチン (御影石カウンター、オニキスカウンター、珪岩カウンター、人工大理石カウンター、青い床、ピンクの床) の写真
絞り込み:
資材コスト
並び替え:今日の人気順
写真 1〜20 枚目(全 103 枚)

Le charme du Sud à Paris.
Un projet de rénovation assez atypique...car il a été mené par des étudiants architectes ! Notre cliente, qui travaille dans la mode, avait beaucoup de goût et s’est fortement impliquée dans le projet. Un résultat chiadé au charme méditerranéen.

チャールストンにあるラグジュアリーな中くらいなビーチスタイルのおしゃれなキッチン (アンダーカウンターシンク、フラットパネル扉のキャビネット、淡色木目調キャビネット、珪岩カウンター、テラコッタタイルのキッチンパネル、パネルと同色の調理設備、塗装フローリング、青い床、青いキッチンカウンター) の写真

This was a complete renovation, including removal of a load bearing wall and installation of a laminated wood beam to replace it. The new cabinets run from floor to 9’ ceiling. Cabinets feature integral interior lighting in glass door cabinets, under cabinet lighting and electrical outlets.
Design by Dan Lenner,CMKBD of Morris Black Designs
Learn more by visiting https://www.morrisblack.com/projects/kitchens/contemporary-kitchen-renovation/
#DanforMorrisBlack #MorrisBlackDesigns #contemporarykitchenrenovation
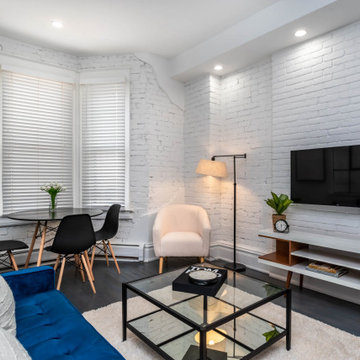
Office space updated to a unique one bedroom apartment.
デンバーにあるお手頃価格の小さなトランジショナルスタイルのおしゃれなII型キッチン (アンダーカウンターシンク、フラットパネル扉のキャビネット、グレーのキャビネット、珪岩カウンター、白いキッチンパネル、セラミックタイルのキッチンパネル、シルバーの調理設備、セラミックタイルの床、アイランドなし、青い床、白いキッチンカウンター、表し梁) の写真
デンバーにあるお手頃価格の小さなトランジショナルスタイルのおしゃれなII型キッチン (アンダーカウンターシンク、フラットパネル扉のキャビネット、グレーのキャビネット、珪岩カウンター、白いキッチンパネル、セラミックタイルのキッチンパネル、シルバーの調理設備、セラミックタイルの床、アイランドなし、青い床、白いキッチンカウンター、表し梁) の写真

Réaménagement total d'un duplex de 140m2, déplacement de trémie, Création d'escalier sur mesure, menuiseries sur mesure,création de la cuisine sur mesure, rangements optimisés et intégrés, création d'ambiances... Aménagement mobilier, mise en scène...
Creation dune cuisine sur mesure, de son ilot central qui combine a la bois un espace de travail, des assises hautes pour la partie bar, ainsi qu’une reelle table a manger pour 4 personnes
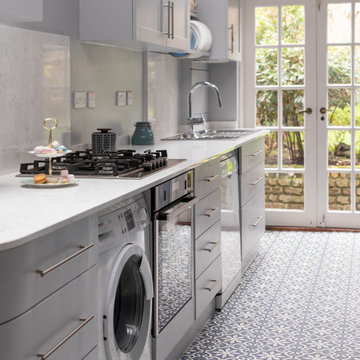
This kitchen has been upcycled: the cabinets and walls painted and the tiles changed for impactful design.
ロンドンにあるお手頃価格の小さなコンテンポラリースタイルのおしゃれなキッチン (ダブルシンク、シェーカースタイル扉のキャビネット、グレーのキャビネット、珪岩カウンター、グレーのキッチンパネル、白い調理設備、セラミックタイルの床、アイランドなし、青い床、白いキッチンカウンター) の写真
ロンドンにあるお手頃価格の小さなコンテンポラリースタイルのおしゃれなキッチン (ダブルシンク、シェーカースタイル扉のキャビネット、グレーのキャビネット、珪岩カウンター、グレーのキッチンパネル、白い調理設備、セラミックタイルの床、アイランドなし、青い床、白いキッチンカウンター) の写真
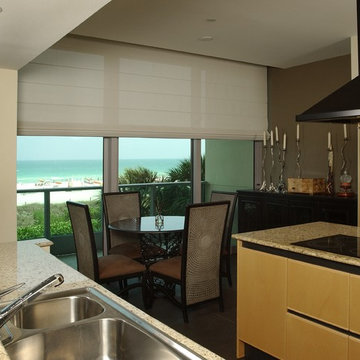
Cascade style, Solarweave® fabric, motorized Roman Shades with Radio Frequency Remote Control Operation
マイアミにある中くらいなコンテンポラリースタイルのおしゃれなキッチン (ドロップインシンク、フラットパネル扉のキャビネット、淡色木目調キャビネット、御影石カウンター、シルバーの調理設備、濃色無垢フローリング、アイランドなし、青い床) の写真
マイアミにある中くらいなコンテンポラリースタイルのおしゃれなキッチン (ドロップインシンク、フラットパネル扉のキャビネット、淡色木目調キャビネット、御影石カウンター、シルバーの調理設備、濃色無垢フローリング、アイランドなし、青い床) の写真
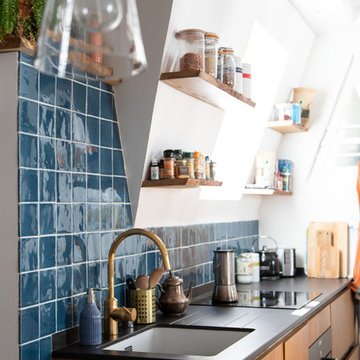
Le charme du Sud à Paris.
Un projet de rénovation assez atypique...car il a été mené par des étudiants architectes ! Notre cliente, qui travaille dans la mode, avait beaucoup de goût et s’est fortement impliquée dans le projet. Un résultat chiadé au charme méditerranéen.

One word describes the lake level after the remodel... FUN! We went from drab brown and black to bright and colorful. The concrete floors were refinished a beautiful blue. Cabinets went from black to a soft gray. We kept the original stone around the bar, and replaced wood countertops with a beautiful quartzite. An outdated backsplash went from bland to bold with this marble geometric pattern. Multi-color velvet from Jane Churchill (Cowtan & Tout) covers the bar stools by Tomlinson. Credenza is by Planum.

This small blue kitchen, makes the most of the space available while punching big in color and style. with beautiful beaded inset cream cabinetry and blue range and hood, this kitchen showcases the owners flair and love of color.
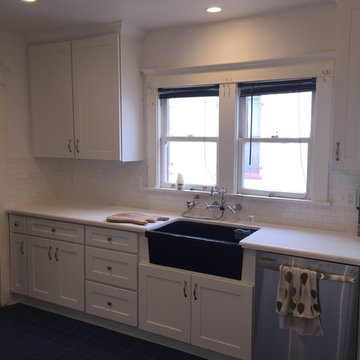
Remolding of existing kitchen with trying to preserve original look of the kitchen.
Project is including new blue flooring, white shaker cabinets and Caesarstone counter top.
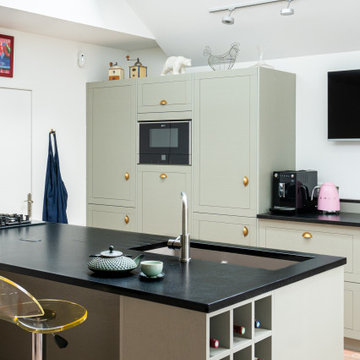
Bienvenue dans la nouvelle cuisine de M. & Mme B.
Une grande cuisine travaillée dans un style rétro vintage moderne.
On y retrouve des matériaux de qualité comme le granit de 30mm, ou encore, le chêne.
Les meubles ont été fabriqués en Bretagne, le made in France est à l’honneur !
Nous avons également travaillé sur l’ergonomie de la pièce, en rehaussant par exemple, le lave-vaisselle pour un chargement plus aisé.
Une multitude d’éléments donnent du cachet à la cuisine. C’est le cas du casier de bouteilles sur mesure, du four 90cm Neff et de sa plaque gaz 5 feux.
Mes clients se sont très bien installés dans ce bel espace et sont très satisfaits du résultat.
Les superbes photos prises par Virginie parlent d’elles-mêmes.
Et vous, quand transformerez-vous votre cuisine en cuisine de rêve ?
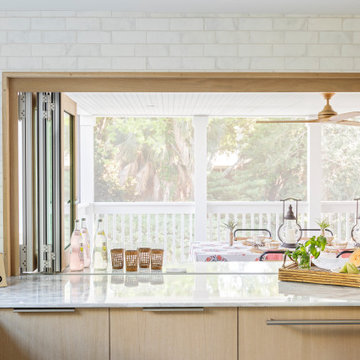
チャールストンにあるラグジュアリーな中くらいなビーチスタイルのおしゃれなキッチン (アンダーカウンターシンク、フラットパネル扉のキャビネット、淡色木目調キャビネット、珪岩カウンター、テラコッタタイルのキッチンパネル、パネルと同色の調理設備、塗装フローリング、青い床、青いキッチンカウンター) の写真
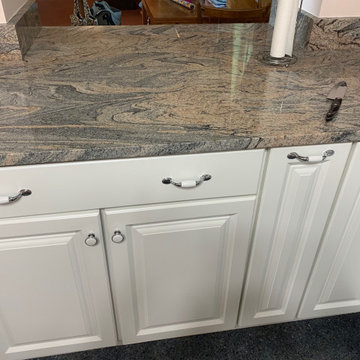
Juparana Columbo Granite, eased edge, single basin, stainless steel, undermount sink.
他の地域にあるお手頃価格の中くらいなおしゃれなキッチン (アンダーカウンターシンク、フラットパネル扉のキャビネット、白いキャビネット、御影石カウンター、白い調理設備、カーペット敷き、アイランドなし、青い床、青いキッチンカウンター) の写真
他の地域にあるお手頃価格の中くらいなおしゃれなキッチン (アンダーカウンターシンク、フラットパネル扉のキャビネット、白いキャビネット、御影石カウンター、白い調理設備、カーペット敷き、アイランドなし、青い床、青いキッチンカウンター) の写真
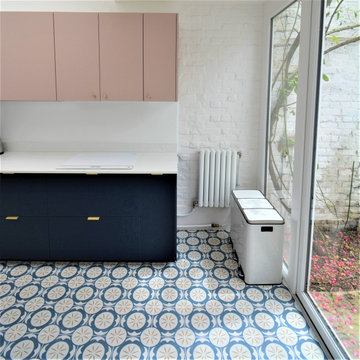
Rénovation d'un maison 1930 | 120m2 | Lille (projet livré partiellement / fin des travaux prévu pour Octobre 2021)
C'est une atmosphère à la fois douce et élégante qui résulte de la réhabilitation de cette maison familiale.
Au RDC, l'amputation d'un couloir de 12 mètres et le déplacement des toilettes qui empiétaient sur le séjour ont suffi pour agrandir nettement l'espace de vie et à tirer parti de certaines surfaces jusqu'alors inexploitées. La cuisine, qui était excentrée dans une étroite annexe au fond de la maison, a regagné son statut de point névralgique dans l'axe de la salle à manger et du salon.
Aux étages supérieurs, le 1er niveau n'a nécessité que d'un simple rafraîchissement tandis que le dernier niveau a été compartimenté pour accueillir une chambre parentale avec dressing, salle de bain et espace de couchage.
Pour préserver le charme des lieux, tous les attributs caractéristiques de ce type de maison - cheminées, moulures, parquet… - ont été conservés et valorisés.
une dominante de bleu associée à de subtils roses imprègne les différents espaces qui se veulent à la fois harmonieux et reposants. Des touches de cuivre, de laiton et de marbre, présent dans les accessoires, agrémentent la palette de texture. Les carrelages à l'ancienne et les motifs floraux disséminés dans la maison à travers la tapisserie ou les textiles insufflent une note poétique dans un esprit rétro.
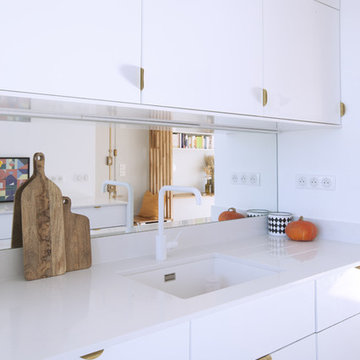
Fabienne Delafraye
パリにあるお手頃価格の中くらいなコンテンポラリースタイルのおしゃれなキッチン (アンダーカウンターシンク、インセット扉のキャビネット、白いキャビネット、珪岩カウンター、メタリックのキッチンパネル、ミラータイルのキッチンパネル、パネルと同色の調理設備、コンクリートの床、アイランドなし、青い床、白いキッチンカウンター) の写真
パリにあるお手頃価格の中くらいなコンテンポラリースタイルのおしゃれなキッチン (アンダーカウンターシンク、インセット扉のキャビネット、白いキャビネット、珪岩カウンター、メタリックのキッチンパネル、ミラータイルのキッチンパネル、パネルと同色の調理設備、コンクリートの床、アイランドなし、青い床、白いキッチンカウンター) の写真
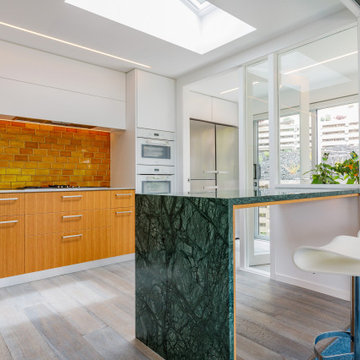
The kitchen and Dining areas are a popular gathering spot in most homes. A lot of entertaining is done in this room as family and friends gather in an area close to where meals and appetizers are being prepared. It also is a place where the family may meet at the end of the day to talk about the day’s events.
There is no doubt about the fact that these spaces are where memories are made and shared on a regular basis.
The colour of the earth beneath your feet, a cup of coffee in the morning, a dollop of honey on toast and a bar of caramel chocolate. The tiles bring warmth and contentment to the space. MIDDLE EARTH TILES’ GOLDEN MANUKA Tile was laid with 33% offset. The tile was chosen as not only for the wonderful tone in colour, but because Middle Earth tiles are a “Cradle to Grave” product. The raw material are extracted close to the manufacturing site, they will last for many years, even centuries and the designs are timeless. Middle Earth tiles can be returned to the environment with no ill effects at the end of their life cycle.
The European Oak Rutherglen Engineered Wood Flooring was chosen because of its subtle blue hue. Continuing the theme of the sea from the carpet. The grain of the wood adds texture and interest and works beautifully with all the other materials in the space.
The VERDE GUATAMALA Stone BENCHTOP is simply gorgeous. Its intensity of colour and its grain make for a wonderful feature island benchtop. The clients fell in love with this stone, as for them it evoked Pounamu.
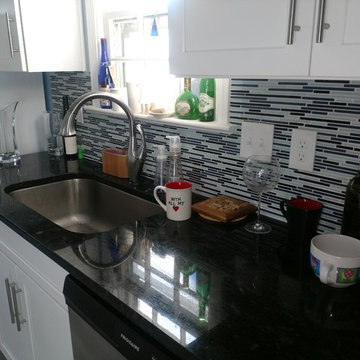
A remodel of two kitchens in a two family house
クリーブランドにあるお手頃価格の中くらいなトラディショナルスタイルのおしゃれなキッチン (シングルシンク、シェーカースタイル扉のキャビネット、白いキャビネット、御影石カウンター、青いキッチンパネル、サブウェイタイルのキッチンパネル、シルバーの調理設備、ラミネートの床、青い床、黒いキッチンカウンター) の写真
クリーブランドにあるお手頃価格の中くらいなトラディショナルスタイルのおしゃれなキッチン (シングルシンク、シェーカースタイル扉のキャビネット、白いキャビネット、御影石カウンター、青いキッチンパネル、サブウェイタイルのキッチンパネル、シルバーの調理設備、ラミネートの床、青い床、黒いキッチンカウンター) の写真
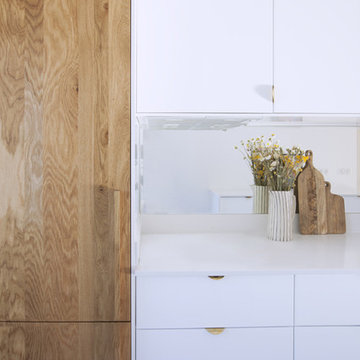
Fabienne Delafraye
お手頃価格の中くらいなコンテンポラリースタイルのおしゃれなキッチン (アンダーカウンターシンク、インセット扉のキャビネット、白いキャビネット、珪岩カウンター、メタリックのキッチンパネル、ミラータイルのキッチンパネル、パネルと同色の調理設備、コンクリートの床、アイランドなし、青い床、白いキッチンカウンター) の写真
お手頃価格の中くらいなコンテンポラリースタイルのおしゃれなキッチン (アンダーカウンターシンク、インセット扉のキャビネット、白いキャビネット、珪岩カウンター、メタリックのキッチンパネル、ミラータイルのキッチンパネル、パネルと同色の調理設備、コンクリートの床、アイランドなし、青い床、白いキッチンカウンター) の写真
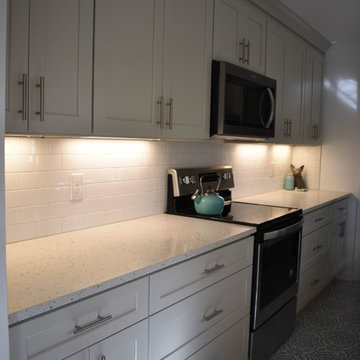
アトランタにあるお手頃価格の中くらいなモダンスタイルのおしゃれなキッチン (エプロンフロントシンク、シェーカースタイル扉のキャビネット、グレーのキャビネット、珪岩カウンター、白いキッチンパネル、セラミックタイルのキッチンパネル、シルバーの調理設備、セラミックタイルの床、アイランドなし、青い床、青いキッチンカウンター) の写真
II型キッチン (御影石カウンター、オニキスカウンター、珪岩カウンター、人工大理石カウンター、青い床、ピンクの床) の写真
1