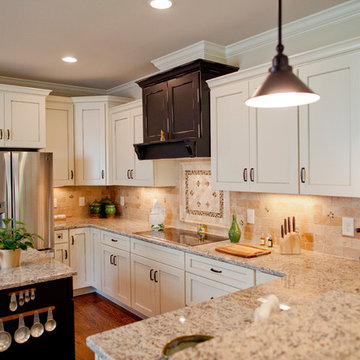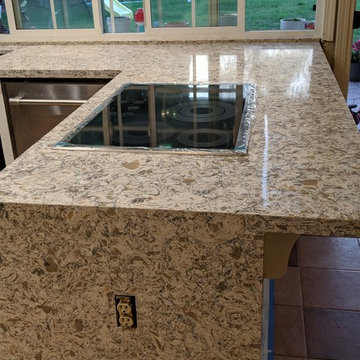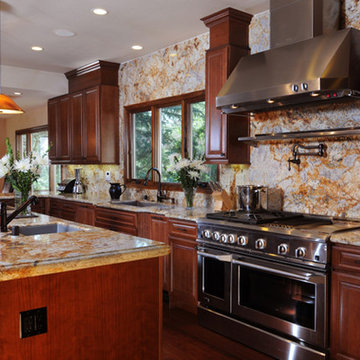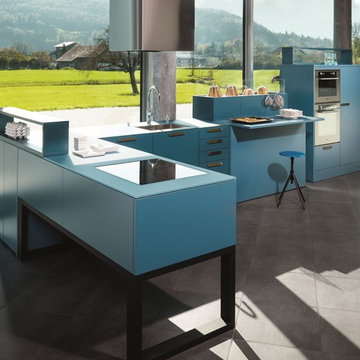キッチン (ガラスカウンター) の写真
絞り込み:
資材コスト
並び替え:今日の人気順
写真 2761〜2780 枚目(全 2,992 枚)
1/2
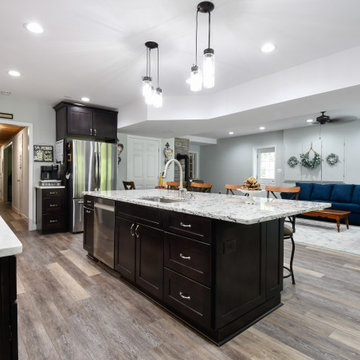
Designed by Catherine Neitzey of Reico Kitchen & Bath in Fredericksburg, VA in collaboration with Heritage Contracting Services, this transitional style inspired two-finish kitchen design features Merillat Classic Tolani Maple Kona and Merillat Masterpiece Montresano with Aged Picket Fence finish cabinets. The bathroom also features Tolani Maple Kona cabinetry. The kitchen includes an Imagery Glass Mosaic 3x6 in Rain material Glass GM07412 tile backsplash.
“We walked into Reico without an appointment, because 2 friends highly recommended them.
We were warmly greeted by Cat, even without an appointment,” said the client. “Cat listened, and then pulled out samples as she guided us patiently through the process. She brought to our attention a cabinet larger than the actual area in our plan. We were able to adjust before it was ordered. Her guidance, suggestions and attention to our likes and dislikes proved to be invaluable.”
“This project was remodeling a basement to add to a multi-generation home with an eye on creating a space to enjoy,” said Cat. “I hit it off with the client right away, meeting prior to selecting a contractor which changed the dynamic of our roles for the duration of the project.”
The client added, “One of the best services Reico provided was computer generated visuals. It helped us see what the overall look would be. The kitchen and bathroom are beyond our expectations. We love the look and the flow!”
“We changed the wall cabinet color as the space started to come together with all of the supporting selections made,” said Cat. “The Aged Picket Fence painted finish with its artisan random distressing contrasts the contemporary base cabinets and glass tile in the best way. It is such a warm version of today's popular white and gray color schemes. Added greens and textures really keep the space so warm and inviting.”
Photos by Tim Snyder Photography.
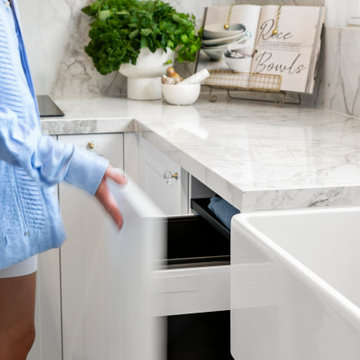
Everything a cook could possibly want has been incorporated into this galley style kitchen. Crisp white shaker style cabinets with crystal brass knobs, Dekton porcelain marble tops and splash backs, farmhouse sink with brass tapware combined have created this stunning traditional kitchen. Nothing has been forgotten servo drive bin, platter, wine, food and appliance smart storage, integrated fridge, dishwasher and hidden washing machine have been incorporated into the new layout making it a functional and efficient space.
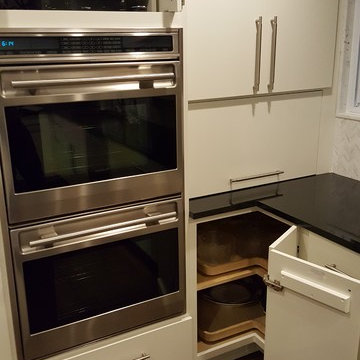
This mid-centrury modern house was given a kitchen face-lift. We incorporated a waterfall-edge pure white glass island, pure white solid wood cabinets, and some amazing random width quartersawn white oak walls that had all mitered outside corners and a matching grey stain and white wash top coat left just in the soft grain to match the cabinets
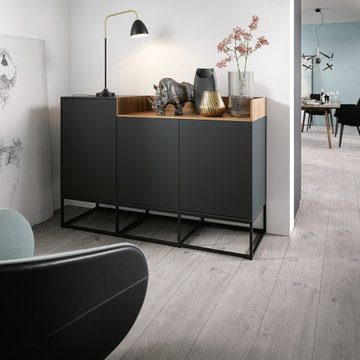
Satte Farben entfalten ihren Reiz vor allem im Wechsel mit gedeckten Tönen. In diesem Beispiel gehen opulentes Rubinrot und dunkles Holzfurnier eine feurige Liaison ein. Die offene, großzügige Planung verströmt eine wohnliche Wirkung: eine kommunikative Insel in Rubinrot wird flankiert von Hochschränken mit Einschubtüren und Sideboard. Die elegante Arbeitsplatte aus Glas verleiht der Formation eine exklusive Note.
Rich colours are set off to best effect when alternated with natural tones. In this example, vibrant ruby red and dark wood veneer enter into a fiery liasion. The open, generous planning exudes a cosy ambience: a sociable island in ruby red is accompanied by tall units with retractable doors and sideboard. The elegant glass worktop lends the combination an exclusive touch.
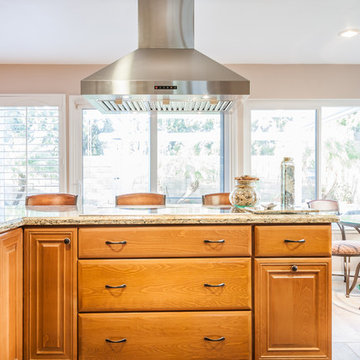
Designed By Mr Cabinet Care
オレンジカウンティにある広いトランジショナルスタイルのおしゃれなキッチン (アンダーカウンターシンク、レイズドパネル扉のキャビネット、淡色木目調キャビネット、ガラスカウンター、マルチカラーのキッチンパネル、シルバーの調理設備、セラミックタイルの床) の写真
オレンジカウンティにある広いトランジショナルスタイルのおしゃれなキッチン (アンダーカウンターシンク、レイズドパネル扉のキャビネット、淡色木目調キャビネット、ガラスカウンター、マルチカラーのキッチンパネル、シルバーの調理設備、セラミックタイルの床) の写真
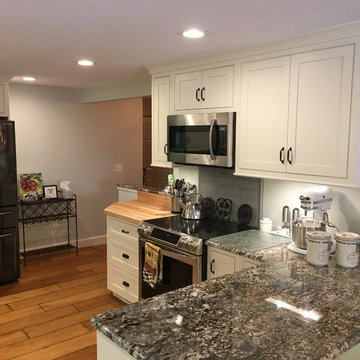
ボストンにある中くらいなトランジショナルスタイルのおしゃれなキッチン (エプロンフロントシンク、シェーカースタイル扉のキャビネット、白いキャビネット、ガラスカウンター、シルバーの調理設備、無垢フローリング) の写真
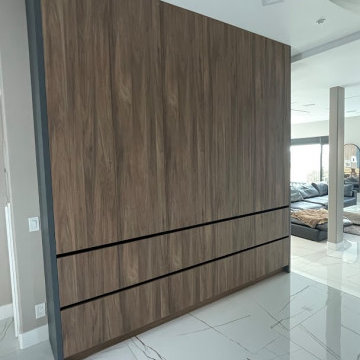
Design Build Modern Style New Kitchen Construction in a beautiful home in San Clemente Orange County
オレンジカウンティにあるお手頃価格の中くらいなモダンスタイルのおしゃれなキッチン (ダブルシンク、シェーカースタイル扉のキャビネット、濃色木目調キャビネット、ガラスカウンター、白いキッチンパネル、ガラスタイルのキッチンパネル、シルバーの調理設備、セラミックタイルの床、マルチカラーの床、白いキッチンカウンター、三角天井) の写真
オレンジカウンティにあるお手頃価格の中くらいなモダンスタイルのおしゃれなキッチン (ダブルシンク、シェーカースタイル扉のキャビネット、濃色木目調キャビネット、ガラスカウンター、白いキッチンパネル、ガラスタイルのキッチンパネル、シルバーの調理設備、セラミックタイルの床、マルチカラーの床、白いキッチンカウンター、三角天井) の写真
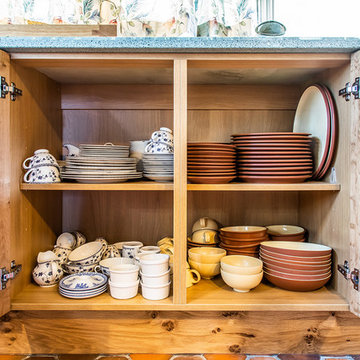
他の地域にある中くらいなトラディショナルスタイルのおしゃれなキッチン (ダブルシンク、シェーカースタイル扉のキャビネット、中間色木目調キャビネット、ガラスカウンター、マルチカラーのキッチンパネル、ガラスタイルのキッチンパネル、白い調理設備、テラコッタタイルの床、アイランドなし、オレンジの床、緑のキッチンカウンター) の写真
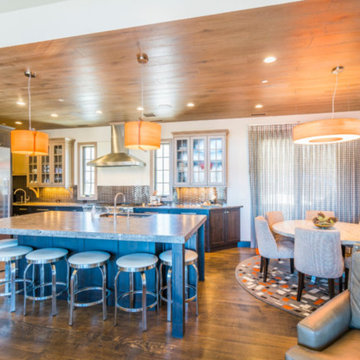
デンバーにある高級な広いトラディショナルスタイルのおしゃれなキッチン (アンダーカウンターシンク、落し込みパネル扉のキャビネット、ガラスカウンター、ボーダータイルのキッチンパネル、シルバーの調理設備、濃色無垢フローリング、茶色い床、グレーのキッチンパネル、濃色木目調キャビネット) の写真
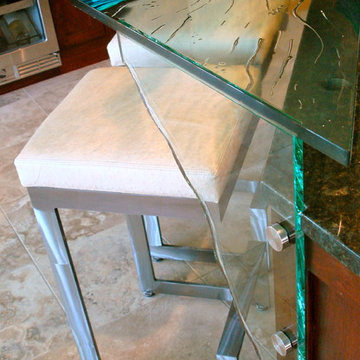
Custom Raised glass countertop with glass supports and contemporary stools
Walnut cabinetry
ミネアポリスにあるトランジショナルスタイルのおしゃれなダイニングキッチン (ガラスカウンター) の写真
ミネアポリスにあるトランジショナルスタイルのおしゃれなダイニングキッチン (ガラスカウンター) の写真
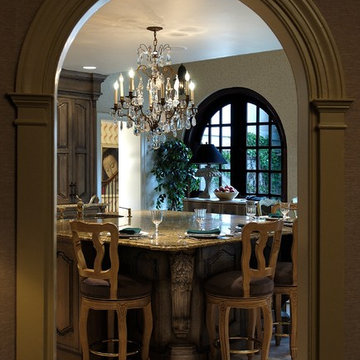
フィラデルフィアにあるラグジュアリーな巨大なトラディショナルスタイルのおしゃれなキッチン (ダブルシンク、レイズドパネル扉のキャビネット、濃色木目調キャビネット、ガラスカウンター、ベージュキッチンパネル、石タイルのキッチンパネル、パネルと同色の調理設備、トラバーチンの床、ベージュの床) の写真
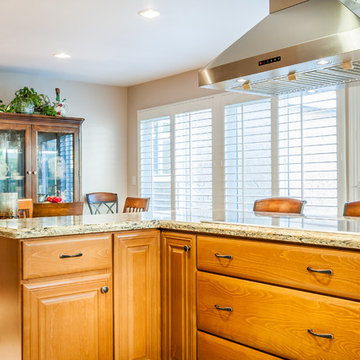
Designed By Mr Cabinet Care
オレンジカウンティにある広いトランジショナルスタイルのおしゃれなキッチン (アンダーカウンターシンク、レイズドパネル扉のキャビネット、淡色木目調キャビネット、ガラスカウンター、マルチカラーのキッチンパネル、シルバーの調理設備、セラミックタイルの床) の写真
オレンジカウンティにある広いトランジショナルスタイルのおしゃれなキッチン (アンダーカウンターシンク、レイズドパネル扉のキャビネット、淡色木目調キャビネット、ガラスカウンター、マルチカラーのキッチンパネル、シルバーの調理設備、セラミックタイルの床) の写真
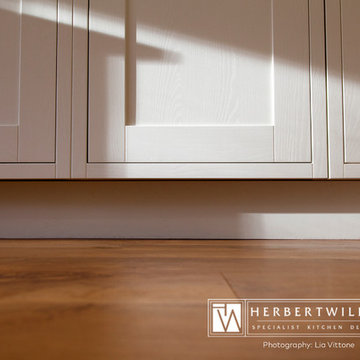
Recent kitchen design with copper glass splash back is really stunning against the Mackintosh in frame Ivory kitchen units. This large family kitchen in Lyndhurst features LED lighting underneath the wall units to really highlight this beautiful copper splash back.
The granite worktop is Indian ivory chosen to contrast well with the copper splash back, Blanco sink and Franke tap.
All appliances are Neff electrical with the exception of a gas hob. For great functionality without interrupting the stunning stretch of splash back pop up sockets are integrated into the worktop.
Photos by Lia Vitonne
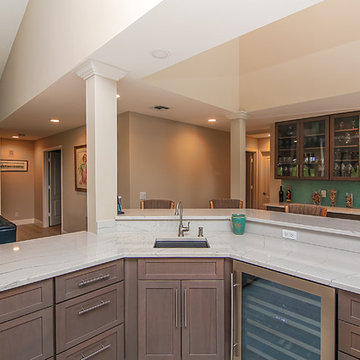
Kitchen cabinetry, cambria quartz countertops, faux wood tile, removed walls for a more open floor plan
Kaunis Hetki Photography
マイアミにあるお手頃価格の広いトランジショナルスタイルのおしゃれなキッチン (シングルシンク、シェーカースタイル扉のキャビネット、グレーのキャビネット、ガラスカウンター、青いキッチンパネル、サブウェイタイルのキッチンパネル、シルバーの調理設備、磁器タイルの床、グレーの床) の写真
マイアミにあるお手頃価格の広いトランジショナルスタイルのおしゃれなキッチン (シングルシンク、シェーカースタイル扉のキャビネット、グレーのキャビネット、ガラスカウンター、青いキッチンパネル、サブウェイタイルのキッチンパネル、シルバーの調理設備、磁器タイルの床、グレーの床) の写真
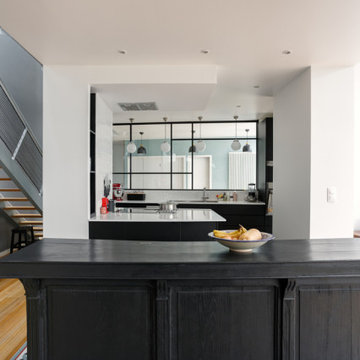
Le projet Lafayette est un projet extraordinaire. Un Loft, en plein coeur de Paris, aux accents industriels qui baigne dans la lumière grâce à son immense verrière.
Nous avons opéré une rénovation partielle pour ce magnifique loft de 200m2. La raison ? Il fallait rénover les pièces de vie et les chambres en priorité pour permettre à nos clients de s’installer au plus vite. C’est pour quoi la rénovation sera complétée dans un second temps avec le changement des salles de bain.
Côté esthétique, nos clients souhaitaient préserver l’originalité et l’authenticité de ce loft tout en le remettant au goût du jour.
L’exemple le plus probant concernant cette dualité est sans aucun doute la cuisine. D’un côté, on retrouve un côté moderne et neuf avec les caissons et les façades signés Ikea ainsi que le plan de travail sur-mesure en verre laqué blanc. D’un autre, on perçoit un côté authentique avec les carreaux de ciment sur-mesure au sol de Mosaïc del Sur ; ou encore avec ce bar en bois noir qui siège entre la cuisine et la salle à manger. Il s’agit d’un meuble chiné par nos clients que nous avons intégré au projet pour augmenter le côté authentique de l’intérieur.
A noter que la grandeur de l’espace a été un véritable challenge technique pour nos équipes. Elles ont du échafauder sur plusieurs mètres pour appliquer les peintures sur les murs. Ces dernières viennent de Farrow & Ball et ont fait l’objet de recommandations spéciales d’une coloriste.
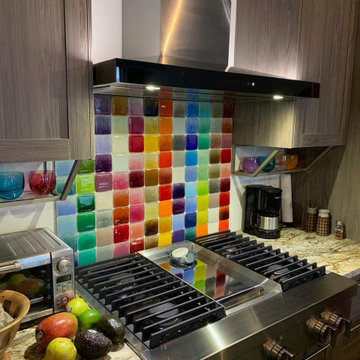
Commissioned glass artwork for the kitchen. Custom fused mutli-colored glass tiles.
ニューヨークにあるコンテンポラリースタイルのおしゃれなキッチン (ガラスカウンター) の写真
ニューヨークにあるコンテンポラリースタイルのおしゃれなキッチン (ガラスカウンター) の写真
キッチン (ガラスカウンター) の写真
139
