キッチン (ガラスカウンター、ラミネートの床、スレートの床) の写真
絞り込み:
資材コスト
並び替え:今日の人気順
写真 1〜20 枚目(全 91 枚)
1/4
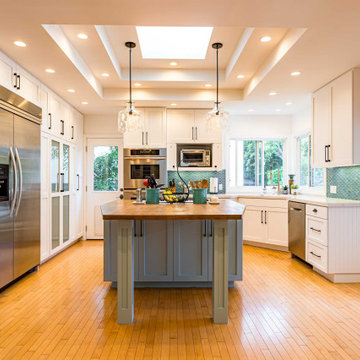
Kitchen Reface and add New Kitchen Cabinets, new island and stainsteel fixtuers
ロサンゼルスにある中くらいなモダンスタイルのおしゃれなキッチン (アンダーカウンターシンク、オープンシェルフ、白いキャビネット、ガラスカウンター、マルチカラーのキッチンパネル、ガラスタイルのキッチンパネル、シルバーの調理設備、ラミネートの床、茶色い床、白いキッチンカウンター) の写真
ロサンゼルスにある中くらいなモダンスタイルのおしゃれなキッチン (アンダーカウンターシンク、オープンシェルフ、白いキャビネット、ガラスカウンター、マルチカラーのキッチンパネル、ガラスタイルのキッチンパネル、シルバーの調理設備、ラミネートの床、茶色い床、白いキッチンカウンター) の写真
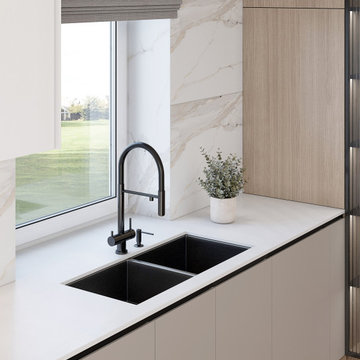
他の地域にあるお手頃価格の中くらいなコンテンポラリースタイルのおしゃれなキッチン (ダブルシンク、フラットパネル扉のキャビネット、ベージュのキャビネット、ガラスカウンター、ベージュキッチンパネル、大理石のキッチンパネル、シルバーの調理設備、ラミネートの床、ベージュの床、ベージュのキッチンカウンター) の写真
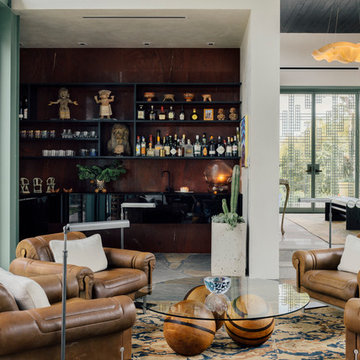
Interior Designer: Garrett Hunter
ニューヨークにあるラグジュアリーなコンテンポラリースタイルのおしゃれなL型キッチン (アンダーカウンターシンク、フラットパネル扉のキャビネット、グレーの床、ガラスカウンター、メタリックのキッチンパネル、パネルと同色の調理設備、スレートの床) の写真
ニューヨークにあるラグジュアリーなコンテンポラリースタイルのおしゃれなL型キッチン (アンダーカウンターシンク、フラットパネル扉のキャビネット、グレーの床、ガラスカウンター、メタリックのキッチンパネル、パネルと同色の調理設備、スレートの床) の写真
![[-1703-] Open concept Kitchen](https://st.hzcdn.com/fimgs/pictures/kitchens/1703-open-concept-kitchen-invision-design-solutions-img~4ab1a9790aecca27_8812-1-42b9cca-w360-h360-b0-p0.jpg)
トロントにあるお手頃価格の中くらいなラスティックスタイルのおしゃれなキッチン (アンダーカウンターシンク、シェーカースタイル扉のキャビネット、濃色木目調キャビネット、ガラスカウンター、ベージュキッチンパネル、サブウェイタイルのキッチンパネル、シルバーの調理設備、ラミネートの床、茶色い床、マルチカラーのキッチンカウンター) の写真
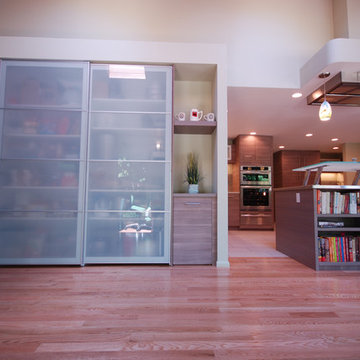
This beautiful IKEA kitchen remodel was transformed by using custom made cabinet fronts, panels, and trim; stainless countertop on the island complimented with the tempered glass bar countertop and quartz. The exhaust fan was custom built to fit for a seamless feel from the kitchen to the dining room. This project was completed with a T&G wood ceiling matching the cabinetry color.
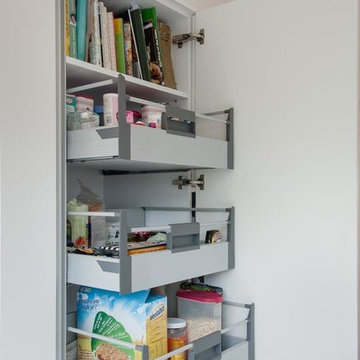
ケントにあるお手頃価格の広いモダンスタイルのおしゃれなキッチン (ドロップインシンク、フラットパネル扉のキャビネット、白いキャビネット、ガラスカウンター、ベージュキッチンパネル、ガラスタイルのキッチンパネル、シルバーの調理設備、スレートの床、ベージュの床) の写真
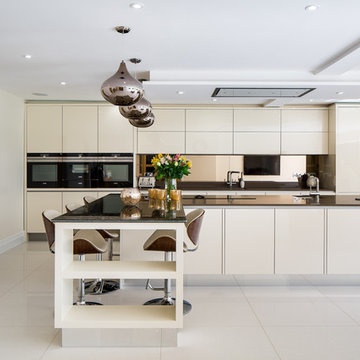
ハートフォードシャーにあるお手頃価格の巨大なコンテンポラリースタイルのおしゃれなキッチン (ドロップインシンク、フラットパネル扉のキャビネット、白いキャビネット、ガラスカウンター、メタリックのキッチンパネル、ミラータイルのキッチンパネル、シルバーの調理設備、スレートの床、黄色い床、茶色いキッチンカウンター) の写真
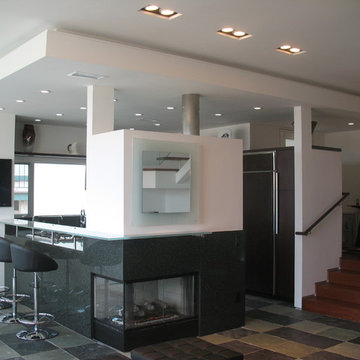
Kitchen viewed from living room. Glass kitchen counter wraps wall becoming fireplace mantle.
サンディエゴにある中くらいなコンテンポラリースタイルのおしゃれなキッチン (フラットパネル扉のキャビネット、黒いキャビネット、ガラスカウンター、パネルと同色の調理設備、スレートの床、グレーの床) の写真
サンディエゴにある中くらいなコンテンポラリースタイルのおしゃれなキッチン (フラットパネル扉のキャビネット、黒いキャビネット、ガラスカウンター、パネルと同色の調理設備、スレートの床、グレーの床) の写真
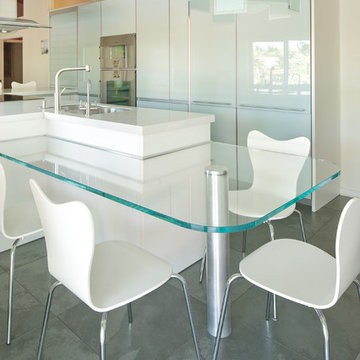
Glass breakfast counter for everyday use. Slate floor. Integrated paneled fridge and freezer.
Light by Artemide.
マイアミにあるコンテンポラリースタイルのおしゃれなキッチン (アンダーカウンターシンク、ガラス扉のキャビネット、パネルと同色の調理設備、スレートの床、ガラスカウンター) の写真
マイアミにあるコンテンポラリースタイルのおしゃれなキッチン (アンダーカウンターシンク、ガラス扉のキャビネット、パネルと同色の調理設備、スレートの床、ガラスカウンター) の写真
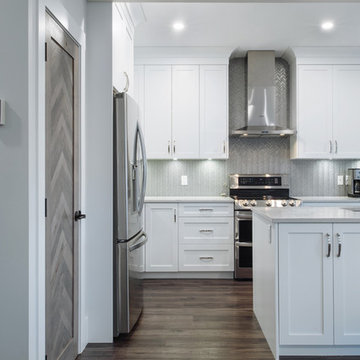
Client had a closed in tight space in their existing kitchen prior to the renovation. Their island was in a high traffic area and so seating was minimal. Removing the wall and add the peninsula gave ample seating and work space making it a much welcomed flow to this now functioning kitchen. . Revival Arts Photography
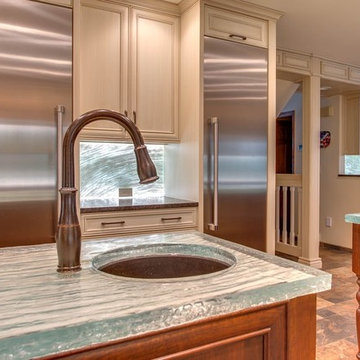
nancy Lindo, photographer
デンバーにある巨大なトラディショナルスタイルのおしゃれなキッチン (アンダーカウンターシンク、落し込みパネル扉のキャビネット、ヴィンテージ仕上げキャビネット、ガラスカウンター、青いキッチンパネル、ガラス板のキッチンパネル、シルバーの調理設備、スレートの床、ターコイズのキッチンカウンター) の写真
デンバーにある巨大なトラディショナルスタイルのおしゃれなキッチン (アンダーカウンターシンク、落し込みパネル扉のキャビネット、ヴィンテージ仕上げキャビネット、ガラスカウンター、青いキッチンパネル、ガラス板のキッチンパネル、シルバーの調理設備、スレートの床、ターコイズのキッチンカウンター) の写真
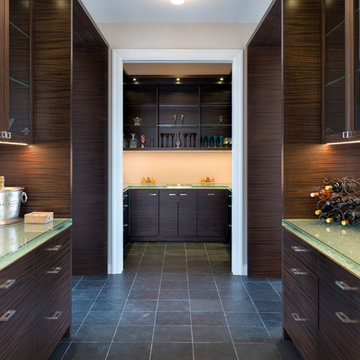
シカゴにあるコンテンポラリースタイルのおしゃれなパントリー (アンダーカウンターシンク、フラットパネル扉のキャビネット、濃色木目調キャビネット、ガラスカウンター、ガラスタイルのキッチンパネル、パネルと同色の調理設備、スレートの床、アイランドなし) の写真
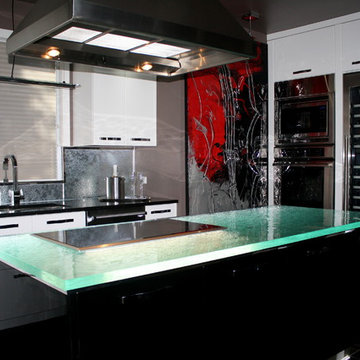
モントリオールにあるラグジュアリーな広いモダンスタイルのおしゃれなキッチン (白いキャビネット、メタリックのキッチンパネル、シルバーの調理設備、アンダーカウンターシンク、フラットパネル扉のキャビネット、ガラスカウンター、ガラス板のキッチンパネル、スレートの床) の写真
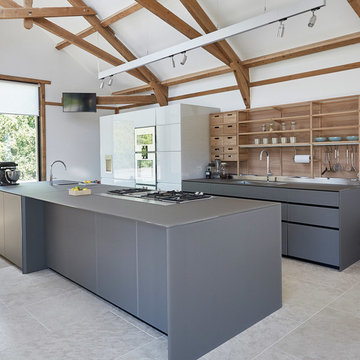
A private client with plans to convert a cluster of agricultural buildings in South Devon and an unscheduled visit to our London showroom led to the fitting out and furnishing of the whole house.
The project started in the kitchen where a combination of Artematica and Sine Tempore units from Valcucine were combined to create a very individual solution to the clients’ requirements.
On to the main dining and morning room areas which feature tables and seating from Valcucine, Walter Knoll and Cassina…
Grande Suite from Walter Knoll was selected for the main Lounge area with an open study area beyond. The storage system was manufactured by Lema and seating was supplied by Poltrona Frau and Driade.
This is essentially a retirement home which can accommodate an enlarged family for high days and holidays. The accommodation would not be complete without a large social area for those rainy days featuring a bar area with seating by Cassina and a curved seating unit by Minotti to enjoy those feature length movies.
This is a large house and there is lots more… Bedroom furniture by Lema, Novamobili and Zanotta and a second kitchen in the guest suite featuring the Demode kitchen from Valcucine.
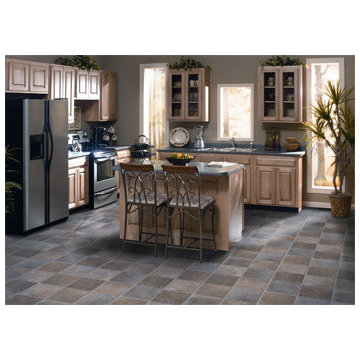
Bradford Carpet One Floor & Home
ボストンにあるお手頃価格の中くらいなトラディショナルスタイルのおしゃれなキッチン (ダブルシンク、シェーカースタイル扉のキャビネット、淡色木目調キャビネット、ガラスカウンター、ガラス板のキッチンパネル、シルバーの調理設備、スレートの床) の写真
ボストンにあるお手頃価格の中くらいなトラディショナルスタイルのおしゃれなキッチン (ダブルシンク、シェーカースタイル扉のキャビネット、淡色木目調キャビネット、ガラスカウンター、ガラス板のキッチンパネル、シルバーの調理設備、スレートの床) の写真
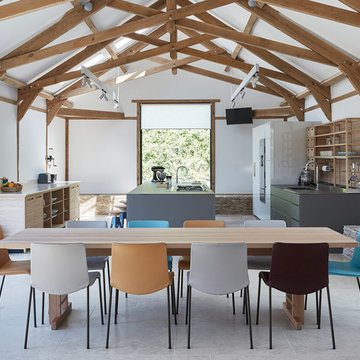
A private client with plans to convert a cluster of agricultural buildings in South Devon and an unscheduled visit to our London showroom led to the fitting out and furnishing of the whole house.
The project started in the kitchen where a combination of Artematica and Sine Tempore units from Valcucine were combined to create a very individual solution to the clients’ requirements.
On to the main dining and morning room areas which feature tables and seating from Valcucine, Walter Knoll and Cassina…
Grande Suite from Walter Knoll was selected for the main Lounge area with an open study area beyond. The storage system was manufactured by Lema and seating was supplied by Poltrona Frau and Driade.
This is essentially a retirement home which can accommodate an enlarged family for high days and holidays. The accommodation would not be complete without a large social area for those rainy days featuring a bar area with seating by Cassina and a curved seating unit by Minotti to enjoy those feature length movies.
This is a large house and there is lots more… Bedroom furniture by Lema, Novamobili and Zanotta and a second kitchen in the guest suite featuring the Demode kitchen from Valcucine.
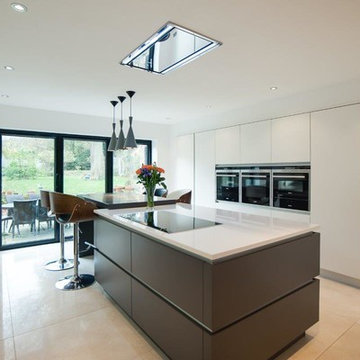
ケントにあるお手頃価格の広いモダンスタイルのおしゃれなキッチン (フラットパネル扉のキャビネット、白いキャビネット、ガラスカウンター、ベージュキッチンパネル、ドロップインシンク、ガラスタイルのキッチンパネル、シルバーの調理設備、スレートの床、ベージュの床) の写真
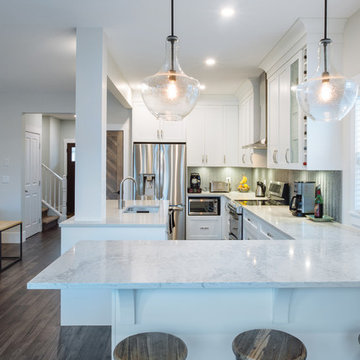
Client had a closed in tight space in their existing kitchen prior to the renovation. Their island was in a high traffic area and so seating was minimal. Removing the wall and add the peninsula gave ample seating and work space making it a much welcomed flow to this now functioning kitchen. . Revival Arts Photography
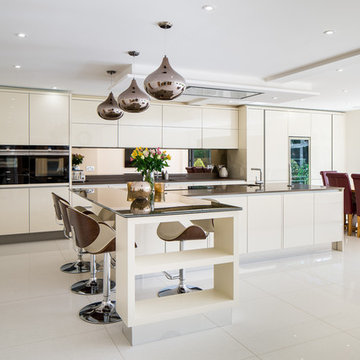
ハートフォードシャーにあるお手頃価格の巨大なコンテンポラリースタイルのおしゃれなキッチン (ドロップインシンク、フラットパネル扉のキャビネット、白いキャビネット、ガラスカウンター、メタリックのキッチンパネル、ミラータイルのキッチンパネル、シルバーの調理設備、スレートの床、黄色い床、茶色いキッチンカウンター) の写真
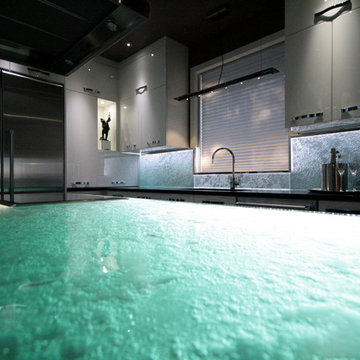
モントリオールにあるラグジュアリーな広いモダンスタイルのおしゃれなキッチン (白いキャビネット、メタリックのキッチンパネル、シルバーの調理設備、アンダーカウンターシンク、フラットパネル扉のキャビネット、ガラスカウンター、ガラス板のキッチンパネル、スレートの床) の写真
キッチン (ガラスカウンター、ラミネートの床、スレートの床) の写真
1