キッチン (コンクリートカウンター、コンクリートの床、コルクフローリング、ベージュの床、赤い床) の写真
絞り込み:
資材コスト
並び替え:今日の人気順
写真 1〜20 枚目(全 70 枚)

This house was designed to maintain clean sustainability and durability. Minimal, simple, modern design techniques were implemented to create an open floor plan with natural light. The entry of the home, clad in wood, was created as a transitional space between the exterior and the living spaces by creating a feeling of compression before entering into the voluminous, light filled, living area. The large volume, tall windows and natural light of the living area allows for light and views to the exterior in all directions. This project also considered our clients' need for storage and love for travel by creating storage space for an Airstream camper in the oversized 2 car garage at the back of the property. As in all of our homes, we designed and built this project with increased energy efficiency standards in mind. Our standards begin below grade by designing our foundations with insulated concrete forms (ICF) for all of our exterior foundation walls, providing the below grade walls with an R value of 23. As a standard, we also install a passive radon system and a heat recovery ventilator to efficiently mitigate the indoor air quality within all of the homes we build.
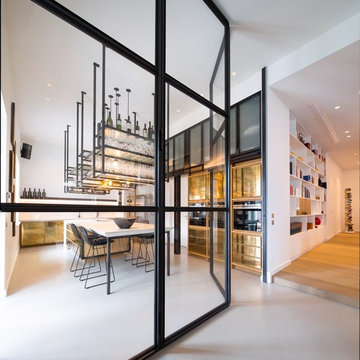
Stahl-Glas-Anlage als Trennung zwischen Wohnraum und Küche.
フランクフルトにあるラグジュアリーな広いコンテンポラリースタイルのおしゃれなキッチン (アンダーカウンターシンク、インセット扉のキャビネット、コンクリートカウンター、黒いキッチンパネル、黒い調理設備、コンクリートの床、ベージュの床、ベージュのキッチンカウンター) の写真
フランクフルトにあるラグジュアリーな広いコンテンポラリースタイルのおしゃれなキッチン (アンダーカウンターシンク、インセット扉のキャビネット、コンクリートカウンター、黒いキッチンパネル、黒い調理設備、コンクリートの床、ベージュの床、ベージュのキッチンカウンター) の写真

Charlie Kinross Photography *
---------------------------------------------
Joinery By Select Custom Joinery *
------------------------------------------------------
Custom Kitchen with Sustainable materials and finishes including; Reclaimed Hardwood Shelving, plywood and bamboo cabinets with Natural Oil finishes.
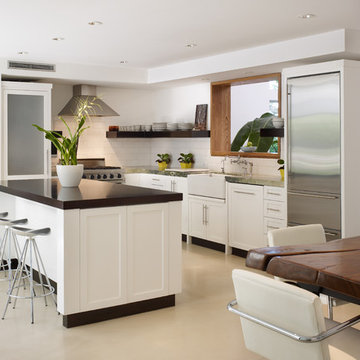
Photo by Eric Staudenmaier
オレンジカウンティにあるお手頃価格の中くらいなカントリー風のおしゃれなキッチン (コンクリートカウンター、シルバーの調理設備、エプロンフロントシンク、シェーカースタイル扉のキャビネット、白いキャビネット、白いキッチンパネル、サブウェイタイルのキッチンパネル、ベージュの床、コンクリートの床) の写真
オレンジカウンティにあるお手頃価格の中くらいなカントリー風のおしゃれなキッチン (コンクリートカウンター、シルバーの調理設備、エプロンフロントシンク、シェーカースタイル扉のキャビネット、白いキャビネット、白いキッチンパネル、サブウェイタイルのキッチンパネル、ベージュの床、コンクリートの床) の写真
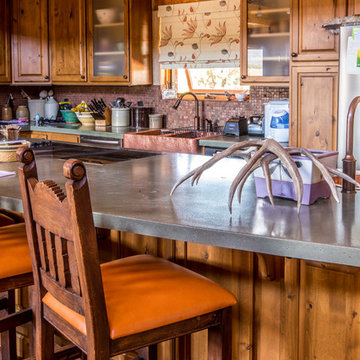
Green concrete counters in this kitchen are accented with copper tiles and a copper sink. Orange upholstery on the vintage bar stools add whimsy while complementing the unique color palette in the custom roman shade.
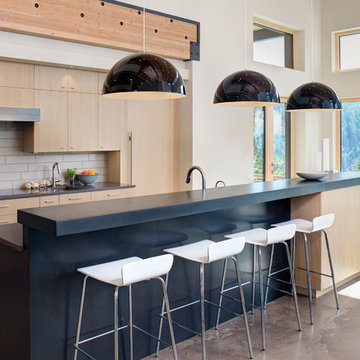
This Passive House has a wall of windows and doors hugging the open floor plan, while providing superior thermal performance. The wood-aluminum triple pane windows provide warmth and durability through all seasons. The massive lift and slide door has European hardware to ensure ease of use allowing for seamless indoor/outdoor living.
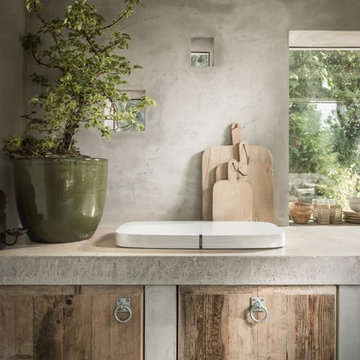
Unique Home Stays
コーンウォールにある小さなラスティックスタイルのおしゃれなキッチン (フラットパネル扉のキャビネット、中間色木目調キャビネット、コンクリートカウンター、パネルと同色の調理設備、コンクリートの床、アイランドなし、ベージュの床、ベージュのキッチンカウンター) の写真
コーンウォールにある小さなラスティックスタイルのおしゃれなキッチン (フラットパネル扉のキャビネット、中間色木目調キャビネット、コンクリートカウンター、パネルと同色の調理設備、コンクリートの床、アイランドなし、ベージュの床、ベージュのキッチンカウンター) の写真
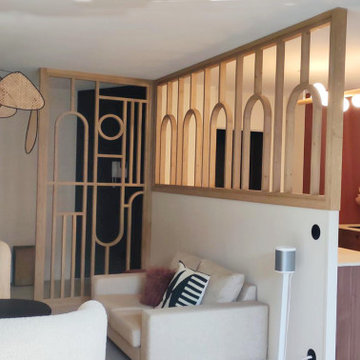
Rénovation d'un appartement. Cuisine et salon séparée par une verrière. Réaménagement des espaces. Préconisations matériaux, couleurs, décoration. Réalisations des plans techniques. Dessin des éléments sur mesure menuisés.
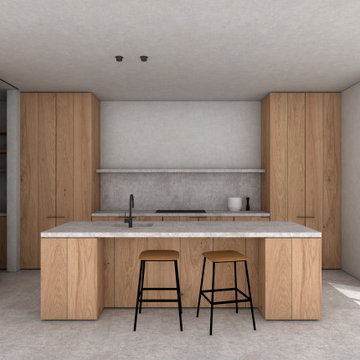
ミュンヘンにあるお手頃価格の中くらいなコンテンポラリースタイルのおしゃれなキッチン (アンダーカウンターシンク、フラットパネル扉のキャビネット、中間色木目調キャビネット、コンクリートカウンター、ベージュキッチンパネル、コンクリートの床、ベージュの床、ベージュのキッチンカウンター) の写真
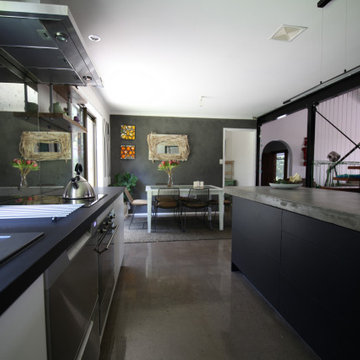
A generous kitchen that flows onto the dining room with quality SMEG oven and induction cooktop. A distressed glass splashback, concrete bench top, concrete floors, structural bracing and vertical wires on the steps, are all in keeping with the industrial styling of the home.
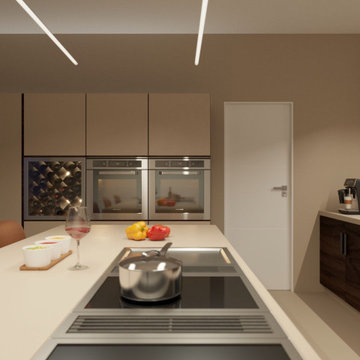
Progetto di ristrutturazione e relooking della zona giorno di una villa.
ミラノにある高級な広いコンテンポラリースタイルのおしゃれなキッチン (一体型シンク、フラットパネル扉のキャビネット、ベージュのキャビネット、コンクリートカウンター、コンクリートの床、ベージュの床、ベージュのキッチンカウンター) の写真
ミラノにある高級な広いコンテンポラリースタイルのおしゃれなキッチン (一体型シンク、フラットパネル扉のキャビネット、ベージュのキャビネット、コンクリートカウンター、コンクリートの床、ベージュの床、ベージュのキッチンカウンター) の写真
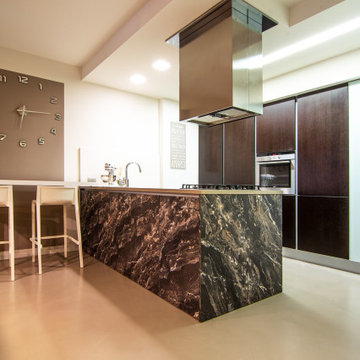
Una cucina minimal dal look maschile e quasi un po' aggressivo... in ogni caso bellissima!
Cosa ho fatto?
Gli elementi che sono andata a modificare sono questi:
- Tinteggiature delle pareti
- Rivestimento penisola cucina con lastre di HPL
- Stesura di resina spatolata sul vecchio pavimento e sul top del piano cottura/lavello
- Inserimento isola snack realizzata su mio progetto
- Nuova sospensione sul tavolo da pranzo
A volte bastano pochi tocchi mirati per fare un upgrade della propria abitazione... guardate le foto di come era la cucina prima e ditemi cosa ne pensate!!!!
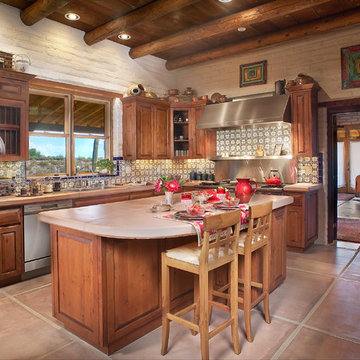
Integral Colored Concrete Counter top, Mexican Talavera Tile,
Thomas Veneklasen Photography
フェニックスにある高級な中くらいなサンタフェスタイルのおしゃれなキッチン (ダブルシンク、レイズドパネル扉のキャビネット、コンクリートカウンター、セラミックタイルのキッチンパネル、シルバーの調理設備、コンクリートの床、中間色木目調キャビネット、マルチカラーのキッチンパネル、ベージュの床) の写真
フェニックスにある高級な中くらいなサンタフェスタイルのおしゃれなキッチン (ダブルシンク、レイズドパネル扉のキャビネット、コンクリートカウンター、セラミックタイルのキッチンパネル、シルバーの調理設備、コンクリートの床、中間色木目調キャビネット、マルチカラーのキッチンパネル、ベージュの床) の写真
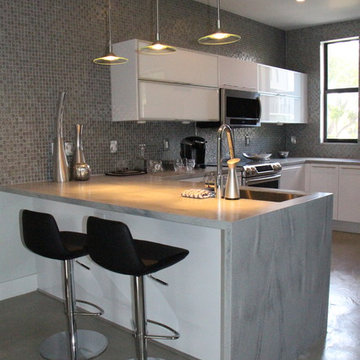
Krion Porcelanosa Countertops
マイアミにある中くらいなコンテンポラリースタイルのおしゃれなキッチン (アンダーカウンターシンク、フラットパネル扉のキャビネット、白いキャビネット、コンクリートカウンター、茶色いキッチンパネル、モザイクタイルのキッチンパネル、シルバーの調理設備、コンクリートの床、ベージュの床、ベージュのキッチンカウンター) の写真
マイアミにある中くらいなコンテンポラリースタイルのおしゃれなキッチン (アンダーカウンターシンク、フラットパネル扉のキャビネット、白いキャビネット、コンクリートカウンター、茶色いキッチンパネル、モザイクタイルのキッチンパネル、シルバーの調理設備、コンクリートの床、ベージュの床、ベージュのキッチンカウンター) の写真
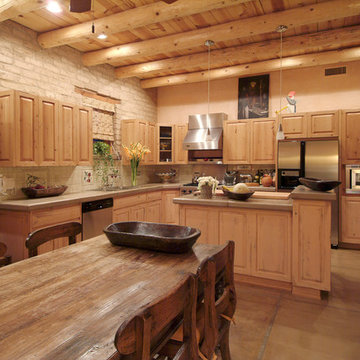
Small kitchen in adobe home.
フェニックスにある高級な広いラスティックスタイルのおしゃれなキッチン (レイズドパネル扉のキャビネット、ヴィンテージ仕上げキャビネット、コンクリートカウンター、白いキッチンパネル、シルバーの調理設備、コンクリートの床、ダブルシンク、セラミックタイルのキッチンパネル、ベージュの床) の写真
フェニックスにある高級な広いラスティックスタイルのおしゃれなキッチン (レイズドパネル扉のキャビネット、ヴィンテージ仕上げキャビネット、コンクリートカウンター、白いキッチンパネル、シルバーの調理設備、コンクリートの床、ダブルシンク、セラミックタイルのキッチンパネル、ベージュの床) の写真
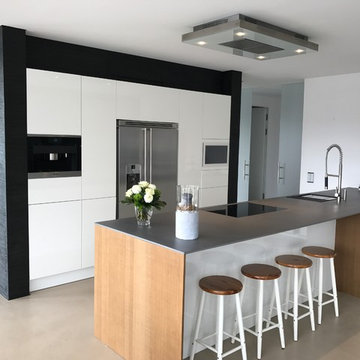
kitchen art by Nosthoff-Horstmann
LEICHT Küche in weiß matt lackiert.
Arbeitsplatte aus Beton. In Eiche Holzfurnier abgesetzt.
Hängende Highboardschränke mit eingebauten Miele Geräten.
Offene Wohnküche für geselliges Kochen und Beisammensein.
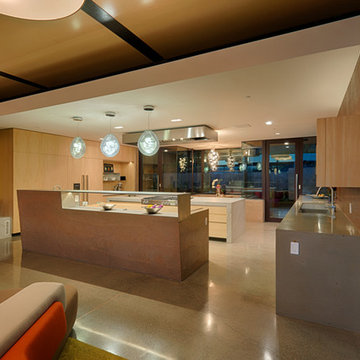
Fu-Tung Cheng, CHENG Design
• Interior Shot of Open Kitchen in Tiburon House
Tiburon House is Cheng Design's eighth custom home project. The topography of the site for Bluff House was a rift cut into the hillside, which inspired the design concept of an ascent up a narrow canyon path. Two main wings comprise a “T” floor plan; the first includes a two-story family living wing with office, children’s rooms and baths, and Master bedroom suite. The second wing features the living room, media room, kitchen and dining space that open to a rewarding 180-degree panorama of the San Francisco Bay, the iconic Golden Gate Bridge, and Belvedere Island.
Photography: Tim Maloney
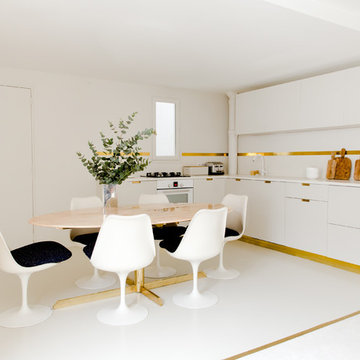
Virginie Garnier
パリにあるお手頃価格の広いモダンスタイルのおしゃれなキッチン (アンダーカウンターシンク、インセット扉のキャビネット、ベージュのキャビネット、コンクリートカウンター、ベージュキッチンパネル、白い調理設備、コンクリートの床、アイランドなし、ベージュの床、ベージュのキッチンカウンター) の写真
パリにあるお手頃価格の広いモダンスタイルのおしゃれなキッチン (アンダーカウンターシンク、インセット扉のキャビネット、ベージュのキャビネット、コンクリートカウンター、ベージュキッチンパネル、白い調理設備、コンクリートの床、アイランドなし、ベージュの床、ベージュのキッチンカウンター) の写真

Internal Kitchen view. This custom made Kitchen is very spacious, even though its fronts are all on one line, the inside provides various drawers and shelves adapted to the needs of the customer.
Kittchen Equipment : VZUG, Quooker via Kaiser Homes
Ceramics : Kaiser Homes
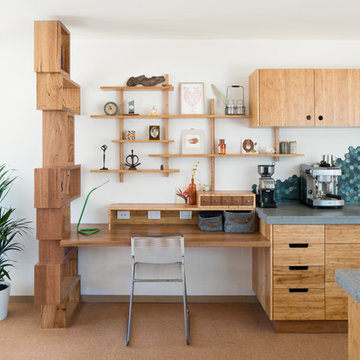
Charlie Kinross Photography *
---------------------------------------------
Joinery By Select Custom Joinery *
----------------------------------------------------
Custom Kitchen with Sustainable materials and finishes including; Reclaimed Hardwood Shelving, plywood and bamboo cabinets with Natural Oil finishes.
キッチン (コンクリートカウンター、コンクリートの床、コルクフローリング、ベージュの床、赤い床) の写真
1