キッチン (黒い調理設備、コンクリートカウンター、コンクリートの床、コルクフローリング、ベージュの床、赤い床) の写真
絞り込み:
資材コスト
並び替え:今日の人気順
写真 1〜13 枚目(全 13 枚)
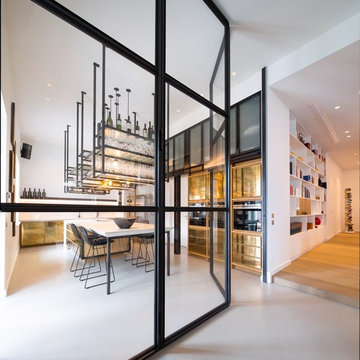
Stahl-Glas-Anlage als Trennung zwischen Wohnraum und Küche.
フランクフルトにあるラグジュアリーな広いコンテンポラリースタイルのおしゃれなキッチン (アンダーカウンターシンク、インセット扉のキャビネット、コンクリートカウンター、黒いキッチンパネル、黒い調理設備、コンクリートの床、ベージュの床、ベージュのキッチンカウンター) の写真
フランクフルトにあるラグジュアリーな広いコンテンポラリースタイルのおしゃれなキッチン (アンダーカウンターシンク、インセット扉のキャビネット、コンクリートカウンター、黒いキッチンパネル、黒い調理設備、コンクリートの床、ベージュの床、ベージュのキッチンカウンター) の写真
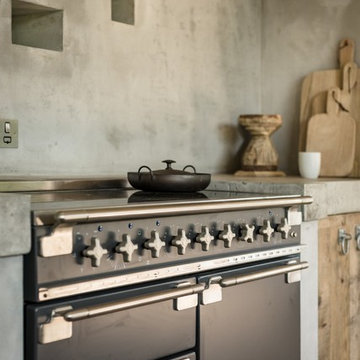
Unique Home Stays
コーンウォールにある小さなラスティックスタイルのおしゃれなキッチン (フラットパネル扉のキャビネット、中間色木目調キャビネット、コンクリートカウンター、黒い調理設備、コンクリートの床、アイランドなし、ベージュの床、ベージュのキッチンカウンター) の写真
コーンウォールにある小さなラスティックスタイルのおしゃれなキッチン (フラットパネル扉のキャビネット、中間色木目調キャビネット、コンクリートカウンター、黒い調理設備、コンクリートの床、アイランドなし、ベージュの床、ベージュのキッチンカウンター) の写真
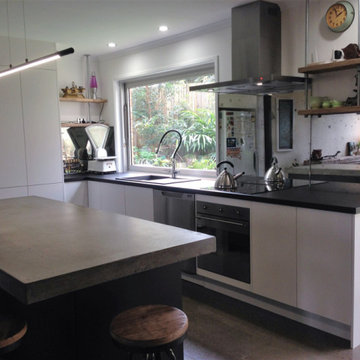
The kitchen was transformed with an island bench replacing the former kitchen's cramped U shape. The concrete benchtops are robust and hard wearing. The antique mirror glass as a splashback helps to bounce the light around the room.
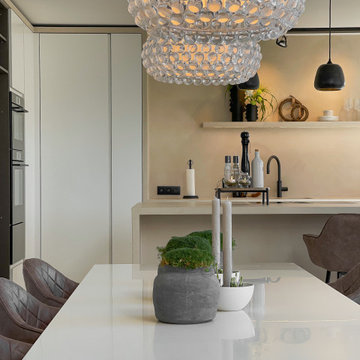
Front view of the Kitchen Isle and Countertop. The whole kitchen was build custom of massive wood and then covered with MORTEX mineral skin. A Belgian Product where Dennis Kaiser is specialized in since 8 years now.
The complete Kitchen is furnished with lamps from the Belgian Brands ''Authentage'' & ''Gommaire'' , the glass bulb lamps are the clients beloved Vintage Italian ''Foscarini'' , a true design icon !
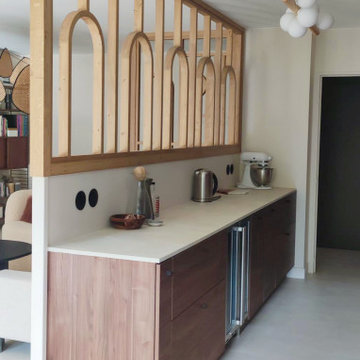
Rénovation d'un appartement. Cuisine et salon séparée par une verrière. Réaménagement des espaces. Préconisations matériaux, couleurs, décoration. Réalisations des plans techniques. Dessin des éléments sur mesure menuisés.
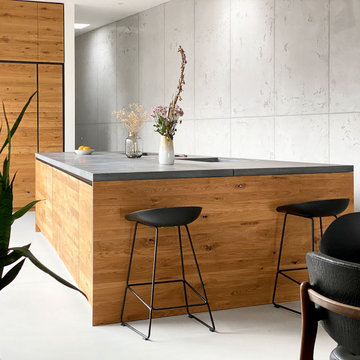
Dieser über vier Meter lange und zwei Meter tiefe, konisch zulaufende Küchenblock, gebaut aus Eichenunterschränken und von uns hergestellten und gelieferte Betonarbeitsplatten mit integrierter Betonspüle, steht jetzt fertig montiert über den Dächern von Berlin -FH
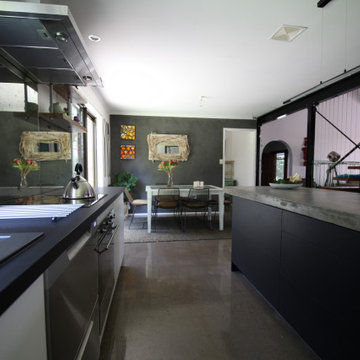
The kitchen was transformed with an island bench replacing the former kitchen's cramped U shape. The concrete benchtops are robust and hard wearing. The antique mirror glass as a splashback helps to bounce the light around the room.
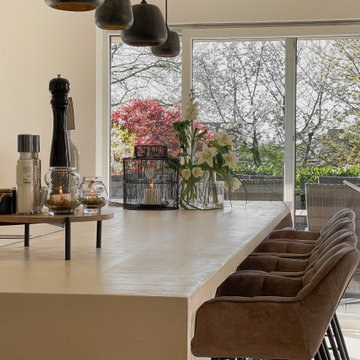
The 5 meters Kitchen Island with room for up to 12 counter chairs.
The whole Kitchen & Floor is covered with MORTEX Mineralogin by Dennis Kaiser.
Decoration & Furniture : Maren Kaiser with Riviera Maison & ERNSTFORM

Internal Kitchen view. This custom made Kitchen is very spacious, even though its fronts are all on one line, the inside provides various drawers and shelves adapted to the needs of the customer.
Kittchen Equipment : VZUG, Quooker via Kaiser Homes
Ceramics : Kaiser Homes
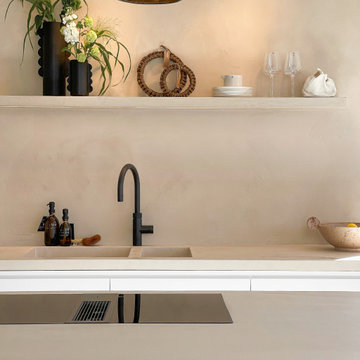
Front view of the Kitchen Isle and Countertop. The whole kitchen was build custom of massive wood and then covered with MORTEX mineral skin. A Belgian Product where Dennis Kaiser is specialized in since 8 years now.
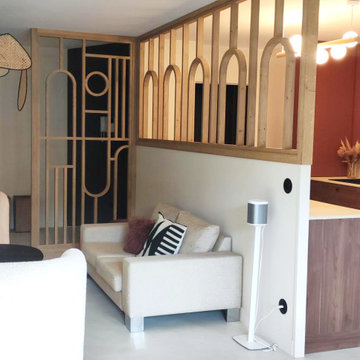
Rénovation d'un appartement. Cuisine et salon séparée par une verrière. Réaménagement des espaces. Préconisations matériaux, couleurs, décoration. Réalisations des plans techniques. Dessin des éléments sur mesure menuisés.
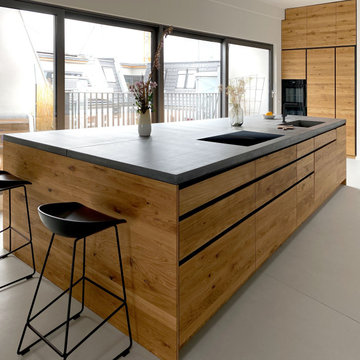
Dieser über vier Meter langer, konisch zulaufender Küchenblock aus Eichenunterschränken und von uns hergestellten und gelieferte Betonarbeitsplatten mit integrierter Betonspüle, steht jetzt über den Dächern von Berlin -FH
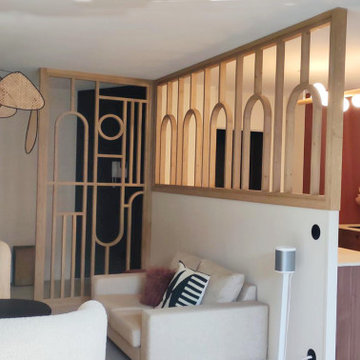
Rénovation d'un appartement. Cuisine et salon séparée par une verrière. Réaménagement des espaces. Préconisations matériaux, couleurs, décoration. Réalisations des plans techniques. Dessin des éléments sur mesure menuisés.
キッチン (黒い調理設備、コンクリートカウンター、コンクリートの床、コルクフローリング、ベージュの床、赤い床) の写真
1