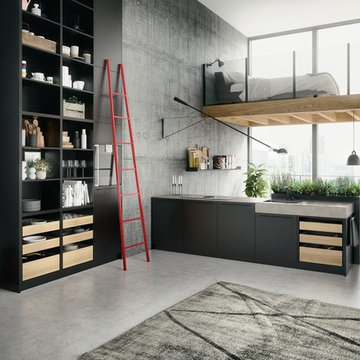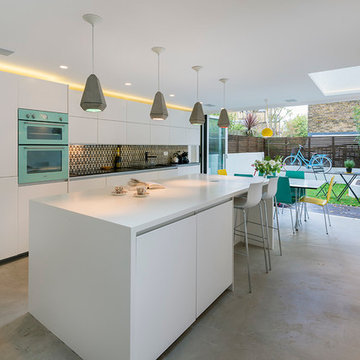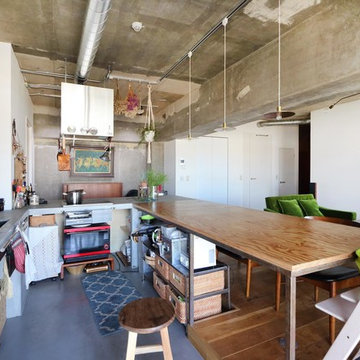キッチン (コンクリートカウンター、オニキスカウンター、珪岩カウンター、人工大理石カウンター、コンクリートの床、グレーの床、ピンクの床、赤い床) の写真
絞り込み:
資材コスト
並び替え:今日の人気順
写真 1〜20 枚目(全 2,769 枚)

The juxtaposition of soft texture and feminine details against hard metal and concrete finishes. Elements of floral wallpaper, paper lanterns, and abstract art blend together to create a sense of warmth. Soaring ceilings are anchored by thoughtfully curated and well placed furniture pieces. The perfect home for two.

Tiled kitchen with birch cabinetry opens to outdoor dining beyond windows. Entry with stair to second floor and dining room.
ロサンゼルスにある高級な中くらいなコンテンポラリースタイルのおしゃれなキッチン (アンダーカウンターシンク、フラットパネル扉のキャビネット、淡色木目調キャビネット、珪岩カウンター、ベージュキッチンパネル、セラミックタイルのキッチンパネル、シルバーの調理設備、コンクリートの床、グレーの床、ベージュのキッチンカウンター) の写真
ロサンゼルスにある高級な中くらいなコンテンポラリースタイルのおしゃれなキッチン (アンダーカウンターシンク、フラットパネル扉のキャビネット、淡色木目調キャビネット、珪岩カウンター、ベージュキッチンパネル、セラミックタイルのキッチンパネル、シルバーの調理設備、コンクリートの床、グレーの床、ベージュのキッチンカウンター) の写真

This project opened up the kitchen space and connection to the garden by adding a side return. This created a larger kitchen/dining room and incorporated a utility space and separate ground floor WC into the scheme.

STRATFORD KITCHEN
A mid-century inspired kitchen, designed for a mid-century house.
We love mid-century style, and so when we were approached to design this kitchen for a beautifully revived mid-century villa in Warwickshire, it was a dream commission. Simple, clean cabinetry was brought to life with the gorgeous iroko timber, and the cabinetry sat on a matt black plinth – a classic mid-century detail.
A walk-in pantry, lined in single-depth shelving, was framed behind sliding doors glazed with traditional reeded glass. Refrigeration and storage was contained in a long run of tall cabinets, that finished in a mirror-backed bar with integral ice bucket
But the show-stealer was a set of bespoke, handmade shelves that screened the kitchen from the hallway in this open plan home. Subtly detailed, like only real furniture-makers can, with traditional jointing and mid-century radiused edges.

コロンバスにあるお手頃価格の小さなインダストリアルスタイルのおしゃれなキッチン (一体型シンク、フラットパネル扉のキャビネット、黒いキャビネット、コンクリートカウンター、茶色いキッチンパネル、木材のキッチンパネル、シルバーの調理設備、コンクリートの床、グレーの床、グレーのキッチンカウンター) の写真

SieMatic Cabinetry in Graphite Grey Matte Lacquer and Ivory Oak open drawers.
シアトルにある小さなモダンスタイルのおしゃれなキッチン (フラットパネル扉のキャビネット、黒いキャビネット、人工大理石カウンター、黒い調理設備、コンクリートの床、グレーの床、グレーのキッチンカウンター、シングルシンク) の写真
シアトルにある小さなモダンスタイルのおしゃれなキッチン (フラットパネル扉のキャビネット、黒いキャビネット、人工大理石カウンター、黒い調理設備、コンクリートの床、グレーの床、グレーのキッチンカウンター、シングルシンク) の写真

Lillie Thompson
メルボルンにある高級な中くらいなコンテンポラリースタイルのおしゃれなキッチン (淡色木目調キャビネット、コンクリートカウンター、白いキッチンパネル、セラミックタイルのキッチンパネル、シルバーの調理設備、コンクリートの床、グレーの床、グレーのキッチンカウンター、一体型シンク、フラットパネル扉のキャビネット) の写真
メルボルンにある高級な中くらいなコンテンポラリースタイルのおしゃれなキッチン (淡色木目調キャビネット、コンクリートカウンター、白いキッチンパネル、セラミックタイルのキッチンパネル、シルバーの調理設備、コンクリートの床、グレーの床、グレーのキッチンカウンター、一体型シンク、フラットパネル扉のキャビネット) の写真

パースにある高級な中くらいなインダストリアルスタイルのおしゃれなキッチン (コンクリートの床、一体型シンク、フラットパネル扉のキャビネット、黒いキャビネット、コンクリートカウンター、赤いキッチンパネル、レンガのキッチンパネル、シルバーの調理設備、グレーの床、グレーのキッチンカウンター) の写真

他の地域にある中くらいなトランジショナルスタイルのおしゃれなキッチン (シェーカースタイル扉のキャビネット、緑のキャビネット、珪岩カウンター、白いキッチンパネル、パネルと同色の調理設備、白いキッチンカウンター、エプロンフロントシンク、コンクリートの床、グレーの床) の写真

Our Austin studio designed this gorgeous town home to reflect a quiet, tranquil aesthetic. We chose a neutral palette to create a seamless flow between spaces and added stylish furnishings, thoughtful decor, and striking artwork to create a cohesive home. We added a beautiful blue area rug in the living area that nicely complements the blue elements in the artwork. We ensured that our clients had enough shelving space to showcase their knickknacks, curios, books, and personal collections. In the kitchen, wooden cabinetry, a beautiful cascading island, and well-planned appliances make it a warm, functional space. We made sure that the spaces blended in with each other to create a harmonious home.
---
Project designed by the Atomic Ranch featured modern designers at Breathe Design Studio. From their Austin design studio, they serve an eclectic and accomplished nationwide clientele including in Palm Springs, LA, and the San Francisco Bay Area.
For more about Breathe Design Studio, see here: https://www.breathedesignstudio.com/
To learn more about this project, see here: https://www.breathedesignstudio.com/minimalrowhome

Custom home by Parkinson Building Group in Little Rock, AR.
リトルロックにある高級な広いカントリー風のおしゃれなキッチン (レイズドパネル扉のキャビネット、エプロンフロントシンク、人工大理石カウンター、グレーのキッチンパネル、シルバーの調理設備、ヴィンテージ仕上げキャビネット、石タイルのキッチンパネル、コンクリートの床、グレーの床、グレーとクリーム色) の写真
リトルロックにある高級な広いカントリー風のおしゃれなキッチン (レイズドパネル扉のキャビネット、エプロンフロントシンク、人工大理石カウンター、グレーのキッチンパネル、シルバーの調理設備、ヴィンテージ仕上げキャビネット、石タイルのキッチンパネル、コンクリートの床、グレーの床、グレーとクリーム色) の写真

Art Gray
ロサンゼルスにある小さなコンテンポラリースタイルのおしゃれなキッチン (アンダーカウンターシンク、フラットパネル扉のキャビネット、シルバーの調理設備、コンクリートの床、グレーのキャビネット、人工大理石カウンター、メタリックのキッチンパネル、グレーの床、グレーのキッチンカウンター) の写真
ロサンゼルスにある小さなコンテンポラリースタイルのおしゃれなキッチン (アンダーカウンターシンク、フラットパネル扉のキャビネット、シルバーの調理設備、コンクリートの床、グレーのキャビネット、人工大理石カウンター、メタリックのキッチンパネル、グレーの床、グレーのキッチンカウンター) の写真

william Eckersley
ロンドンにあるお手頃価格の中くらいなコンテンポラリースタイルのおしゃれなキッチン (フラットパネル扉のキャビネット、白いキャビネット、マルチカラーのキッチンパネル、カラー調理設備、コンクリートの床、ダブルシンク、人工大理石カウンター、グレーの床、白いキッチンカウンター) の写真
ロンドンにあるお手頃価格の中くらいなコンテンポラリースタイルのおしゃれなキッチン (フラットパネル扉のキャビネット、白いキャビネット、マルチカラーのキッチンパネル、カラー調理設備、コンクリートの床、ダブルシンク、人工大理石カウンター、グレーの床、白いキッチンカウンター) の写真

他の地域にあるモダンスタイルのおしゃれなキッチン (アンダーカウンターシンク、フラットパネル扉のキャビネット、中間色木目調キャビネット、コンクリートカウンター、グレーのキッチンパネル、パネルと同色の調理設備、コンクリートの床、アイランドなし、グレーの床、グレーのキッチンカウンター) の写真

Kitchen
Built Photo
ポートランドにある高級な広いミッドセンチュリースタイルのおしゃれなキッチン (ダブルシンク、フラットパネル扉のキャビネット、濃色木目調キャビネット、珪岩カウンター、白いキッチンパネル、セラミックタイルのキッチンパネル、シルバーの調理設備、コンクリートの床、グレーの床) の写真
ポートランドにある高級な広いミッドセンチュリースタイルのおしゃれなキッチン (ダブルシンク、フラットパネル扉のキャビネット、濃色木目調キャビネット、珪岩カウンター、白いキッチンパネル、セラミックタイルのキッチンパネル、シルバーの調理設備、コンクリートの床、グレーの床) の写真

Thrilled to unveil our kitchen transformation in Bel Air! This sleek space is a perfect blend of modern chic and functionality. From the polished concrete floors to the open shelving and the statement pendant lights, every detail was crafted to create a stylish yet practical kitchen. We've integrated state-of-the-art appliances for a culinary experience that's as luxurious as the neighborhood. #BelAirRenovation #ModernKitchen #PAZZLEConstruction

Photo : Romain Ricard
パリにある高級な広いコンテンポラリースタイルのおしゃれなキッチン (アンダーカウンターシンク、インセット扉のキャビネット、中間色木目調キャビネット、珪岩カウンター、白いキッチンパネル、クオーツストーンのキッチンパネル、パネルと同色の調理設備、コンクリートの床、グレーの床、白いキッチンカウンター) の写真
パリにある高級な広いコンテンポラリースタイルのおしゃれなキッチン (アンダーカウンターシンク、インセット扉のキャビネット、中間色木目調キャビネット、珪岩カウンター、白いキッチンパネル、クオーツストーンのキッチンパネル、パネルと同色の調理設備、コンクリートの床、グレーの床、白いキッチンカウンター) の写真

Nouveau Bungalow - Un - Designed + Built + Curated by Steven Allen Designs, LLC
ヒューストンにあるお手頃価格の小さなエクレクティックスタイルのおしゃれなキッチン (アンダーカウンターシンク、フラットパネル扉のキャビネット、黒いキャビネット、人工大理石カウンター、シルバーの調理設備、コンクリートの床、グレーの床、塗装板張りの天井) の写真
ヒューストンにあるお手頃価格の小さなエクレクティックスタイルのおしゃれなキッチン (アンダーカウンターシンク、フラットパネル扉のキャビネット、黒いキャビネット、人工大理石カウンター、シルバーの調理設備、コンクリートの床、グレーの床、塗装板張りの天井) の写真

When this family approached Gayler Design Build, they had a unique, octagon-shaped room that lacked flow and modern amenities. The home initially was constructed from three small houses that were "joined" together to create this unusual shape. It was important for the family to keep the open floor plan but add more functional space, to include new cabinetry and a large center island.
In order to build the open floor plan, Gayler Design Build had to design around a central post and refinish the octagon concrete flooring, which was cut to reconfigure items in space and access sewer lines, etc.
キッチン (コンクリートカウンター、オニキスカウンター、珪岩カウンター、人工大理石カウンター、コンクリートの床、グレーの床、ピンクの床、赤い床) の写真
1
