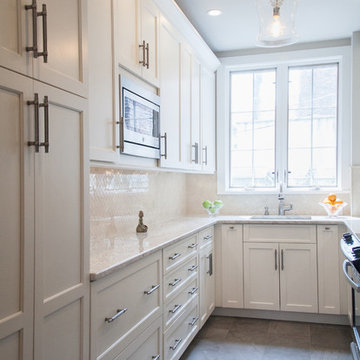キッチン (コンクリートカウンター、御影石カウンター) の写真
絞り込み:
資材コスト
並び替え:今日の人気順
写真 1〜20 枚目(全 390,660 枚)
1/3

フィラデルフィアにある高級な小さなトラディショナルスタイルのおしゃれなコの字型キッチン (落し込みパネル扉のキャビネット、御影石カウンター、ベージュキッチンパネル) の写真

デンバーにある中くらいなミッドセンチュリースタイルのおしゃれなキッチン (アンダーカウンターシンク、フラットパネル扉のキャビネット、ターコイズのキャビネット、御影石カウンター、白いキッチンパネル、磁器タイルのキッチンパネル、シルバーの調理設備、無垢フローリング、茶色い床、白いキッチンカウンター、三角天井) の写真

A bright and modern kitchen with all the amenities! White cabinets with glass panes and plenty of upper storage space accentuated by black "leatherized" granite countertops.
Photo Credits:
Erik Lubbock
jenerik images photography
jenerikimages.com

Everyday dishes are displayed on three understated shelves, also crafted from Reclaimed Chestnut.
Photo Credit: Crown Point Cabinetry
バーリントンにあるラスティックスタイルのおしゃれなキッチン (落し込みパネル扉のキャビネット、中間色木目調キャビネット、御影石カウンター、白いキッチンパネル、サブウェイタイルのキッチンパネル、シルバーの調理設備) の写真
バーリントンにあるラスティックスタイルのおしゃれなキッチン (落し込みパネル扉のキャビネット、中間色木目調キャビネット、御影石カウンター、白いキッチンパネル、サブウェイタイルのキッチンパネル、シルバーの調理設備) の写真

フィラデルフィアにあるビーチスタイルのおしゃれなダイニングキッチン (シルバーの調理設備、サブウェイタイルのキッチンパネル、エプロンフロントシンク、御影石カウンター、落し込みパネル扉のキャビネット、白いキャビネット、白いキッチンパネル、黒いキッチンカウンター、グレーとクリーム色、窓) の写真

インディアナポリスにある中くらいなトランジショナルスタイルのおしゃれなキッチン (エプロンフロントシンク、シェーカースタイル扉のキャビネット、緑のキャビネット、御影石カウンター、白いキッチンパネル、セラミックタイルのキッチンパネル、白い調理設備、クッションフロア、茶色い床、白いキッチンカウンター) の写真

Designer Sarah Robertson of Studio Dearborn helped a neighbor and friend to update a “builder grade” kitchen into a personal, family space that feels luxurious and inviting.
The homeowner wanted to solve a number of storage and flow problems in the kitchen, including a wasted area dedicated to a desk, too-little pantry storage, and her wish for a kitchen bar. The all white builder kitchen lacked character, and the client wanted to inject color, texture and personality into the kitchen while keeping it classic.

Blueberry english kitchen with white kitchen appliances, slate floor tile and zellige tile backsplash.
ニューヨークにあるお手頃価格の小さなシャビーシック調のおしゃれなキッチン (エプロンフロントシンク、シェーカースタイル扉のキャビネット、青いキャビネット、御影石カウンター、白いキッチンパネル、白い調理設備、スレートの床、アイランドなし、グレーの床、黒いキッチンカウンター) の写真
ニューヨークにあるお手頃価格の小さなシャビーシック調のおしゃれなキッチン (エプロンフロントシンク、シェーカースタイル扉のキャビネット、青いキャビネット、御影石カウンター、白いキッチンパネル、白い調理設備、スレートの床、アイランドなし、グレーの床、黒いキッチンカウンター) の写真

Shiloh Cabinetry in beautiful natural cherry. Notice the natural characteristics of the wood. Contrasting black stain on the wall cabinets.
マンチェスターにあるトラディショナルスタイルのおしゃれなアイランドキッチン (エプロンフロントシンク、インセット扉のキャビネット、中間色木目調キャビネット、御影石カウンター、白いキッチンパネル、セラミックタイルのキッチンパネル、黒い調理設備、無垢フローリング、茶色い床、白いキッチンカウンター) の写真
マンチェスターにあるトラディショナルスタイルのおしゃれなアイランドキッチン (エプロンフロントシンク、インセット扉のキャビネット、中間色木目調キャビネット、御影石カウンター、白いキッチンパネル、セラミックタイルのキッチンパネル、黒い調理設備、無垢フローリング、茶色い床、白いキッチンカウンター) の写真

Adam Rouse & Patrick Perez
サンフランシスコにあるコンテンポラリースタイルのおしゃれなキッチン (フラットパネル扉のキャビネット、青いキャビネット、コンクリートカウンター、青いキッチンパネル、シルバーの調理設備、淡色無垢フローリング) の写真
サンフランシスコにあるコンテンポラリースタイルのおしゃれなキッチン (フラットパネル扉のキャビネット、青いキャビネット、コンクリートカウンター、青いキッチンパネル、シルバーの調理設備、淡色無垢フローリング) の写真

Double larder cupboard with drawers to the bottom. Bespoke hand-made cabinetry. Paint colours by Lewis Alderson
ハンプシャーにあるラグジュアリーな巨大なカントリー風のおしゃれなパントリー (フラットパネル扉のキャビネット、グレーのキャビネット、御影石カウンター、ライムストーンの床) の写真
ハンプシャーにあるラグジュアリーな巨大なカントリー風のおしゃれなパントリー (フラットパネル扉のキャビネット、グレーのキャビネット、御影石カウンター、ライムストーンの床) の写真

This kitchen was designed to function around a large family. The owners spend their weekend prepping large meals with extended family, so we gave them as much countertop space to prep and cook as we could. Tall cabinets, a secondary banks of drawers, and a bar area, were placed to the connecting space from the kitchen to the dining room for additional storage. Finally, a light wood and selective accents were chosen to give the space a light and airy feel.

Project Features: Two Cabinet Colors; Custom Wood Hood with Arched Bottom Rail; Art for Everyday Turned Posts # B-1; Furniture Toe Kicks Type “C”; Corner Storage Unit; Drawer with Removable Front-to-Back Dividers; Desk Area; Custom Corkboards on Backs of Desk Area Doors; Wood Mullion and Seedy Spectrum Glass Doors; Custom Island with Seating for Five; Varied Height Cabinetry
Kitchen Perimeter and Desk Area Cabinets: Honey Brook Custom Cabinets in Cherry Wood with Champagne Finish; Hawthorne Beaded Inset Door Style with New Canaan Beaded Inset Drawers
Island Cabinets: Honey Brook Custom Cabinets in Maple Wood with Seapearl Paint and Glaze; Hawthorne Beaded Inset Door Style with New Canaan Beaded Inset Drawers
Countertops: 3cm Typhoon Cream Granite with Double Pencil Round Edge (Kitchen Perimeter) and Dupont Edge (Island)
Photographs by Kelly Keul Duer

Adding a granite countertop under the kitchen window provides casual seating.
ポートランドにある高級な中くらいなミッドセンチュリースタイルのおしゃれなキッチン (ドロップインシンク、フラットパネル扉のキャビネット、中間色木目調キャビネット、御影石カウンター、緑のキッチンパネル、磁器タイルのキッチンパネル、シルバーの調理設備、淡色無垢フローリング、アイランドなし、黒いキッチンカウンター) の写真
ポートランドにある高級な中くらいなミッドセンチュリースタイルのおしゃれなキッチン (ドロップインシンク、フラットパネル扉のキャビネット、中間色木目調キャビネット、御影石カウンター、緑のキッチンパネル、磁器タイルのキッチンパネル、シルバーの調理設備、淡色無垢フローリング、アイランドなし、黒いキッチンカウンター) の写真

Granite countertops, wood floor, flat front cabinets (SW Iron Ore), marble and brass hexagonal tile backsplash. Galley butler's pantry includes a wet bar.

Kitchen featuring white oak lower cabinetry, white painted upper cabinetry with blue accent cabinetry, including the island. Custom steel hood fabricated in-house by Ridgecrest Designs. Custom wood beam light fixture fabricated in-house by Ridgecrest Designs. Steel mesh cabinet panels, brass and bronze hardware, La Cornue French range, concrete island countertop and engineered quartz perimeter countertop. The 10' AG Millworks doors open out onto the California Room.

Modern luxury black and white kitchen by darash design, custom snow white high gloss lacquered no-handles cabinets with railings, covered refrigerator, paneled stainless steel appliances, black granite countertop kitchen island, wood floors and stainless steel undermount sink, high arc faucet, lightings, black lamp light fixtures, and black bar stool chairs furniture.

フィラデルフィアにある中くらいなトラディショナルスタイルのおしゃれなキッチン (エプロンフロントシンク、落し込みパネル扉のキャビネット、白いキャビネット、御影石カウンター、グレーのキッチンパネル、サブウェイタイルのキッチンパネル、パネルと同色の調理設備、濃色無垢フローリング、茶色い床、グレーのキッチンカウンター) の写真

Bright beautiful white kitchen is balanced with lighter stained wood elements and wood floors to warm up the space. All cabinets, table an hood are custom designed . Table can pull out from the island, opening up a space for bar stools when entertaining.

Case Study House #64 K House 私たちが得意とするビスポーク・キッチン。黒御影石のワークトップ、アメリカン・ブラックウォルナットのカウンター、無垢フローリング、ドイツ製水栓器具、フィンランド製照明等、オーダーメイドでなければ得られない歓びがあります。建築に加えてキッチン、テーブル、チェア等、様々な家具のデザイン、製作、コーディネイトを行っています。今回は海を見ながら料理や食事を楽しめる様、デザインを行いました。
キッチン (コンクリートカウンター、御影石カウンター) の写真
1