キッチン (黄色いキッチンカウンター) の写真
絞り込み:
資材コスト
並び替え:今日の人気順
写真 1〜20 枚目(全 197 枚)
1/4

This sunny and warm alcove studio in NYC's London Terrace is a great example of balance within scale. The apartment was transformed from estate condition into a lovely and cozy alcove studio. The apartment received a full overhaul including new kitchen, bathroom, added alcove with sliding glass door partition, updated electrical and a fresh coats of plaster and paint.

Design Consultant Jeff Doubét is the author of Creating Spanish Style Homes: Before & After – Techniques – Designs – Insights. The 240 page “Design Consultation in a Book” is now available. Please visit SantaBarbaraHomeDesigner.com for more info.
Jeff Doubét specializes in Santa Barbara style home and landscape designs. To learn more info about the variety of custom design services I offer, please visit SantaBarbaraHomeDesigner.com
Jeff Doubét is the Founder of Santa Barbara Home Design - a design studio based in Santa Barbara, California USA.
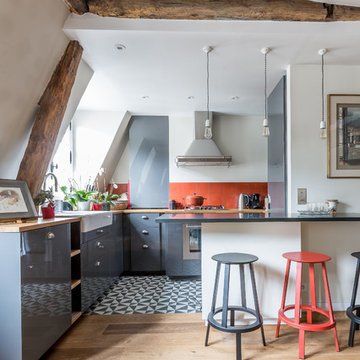
パリにある地中海スタイルのおしゃれなキッチン (エプロンフロントシンク、フラットパネル扉のキャビネット、グレーのキャビネット、赤いキッチンパネル、シルバーの調理設備、淡色無垢フローリング、ベージュの床、黄色いキッチンカウンター) の写真

A look at our recent installation of matt sand beige and matt black kitchen with anti-fingerprint technology paired with @busterandpunch handles.
エセックスにあるお手頃価格の広いコンテンポラリースタイルのおしゃれなキッチン (アンダーカウンターシンク、落し込みパネル扉のキャビネット、ベージュのキャビネット、大理石カウンター、ミラータイルのキッチンパネル、黒い調理設備、磁器タイルの床、ベージュの床、黄色いキッチンカウンター) の写真
エセックスにあるお手頃価格の広いコンテンポラリースタイルのおしゃれなキッチン (アンダーカウンターシンク、落し込みパネル扉のキャビネット、ベージュのキャビネット、大理石カウンター、ミラータイルのキッチンパネル、黒い調理設備、磁器タイルの床、ベージュの床、黄色いキッチンカウンター) の写真

ニューヨークにある高級な広いモダンスタイルのおしゃれなキッチン (アンダーカウンターシンク、フラットパネル扉のキャビネット、白いキャビネット、クオーツストーンカウンター、グレーのキッチンパネル、石スラブのキッチンパネル、パネルと同色の調理設備、セラミックタイルの床、ベージュの床、黄色いキッチンカウンター) の写真

A convergence of sleek contemporary style and organic elements culminate in this elevated esthetic. High gloss white contrasts with sustainable bamboo veneers, run horizontally, and stained a warm matte caramel color. The showpiece is the 3” bamboo framing around the tall units, engineered in strips that perfectly align with the breaks in the surrounding cabinetry. So as not to clutter the clean lines of the flat panel doors, the white cabinets open with touch latches, most of which have lift-up mechanisms. Base cabinets have integrated channel hardware in stainless steel, echoing the appliances. Storage abounds, with such conveniences as tray partitions, corner swing-out lazy susans, and assorted dividers and inserts for the profusion of large drawers.
Pure white quartz countertops terminate in a waterfall end at the peninsula, where there’s room for three comfortable stools under the overhang. A unique feature is the execution of the cooktop: it’s set flush into the countertop, with a fascia of quartz below it; the cooktop’s knobs are set into that fascia. To assure a clean look throughout, the quartz is continued onto the backsplashes, punctuated by a sheet of stainless steel behind the rangetop and hood. Serenity and style in a hardworking space.
This project was designed in collaboration with Taylor Viazzo Architects.
Photography by Jason Taylor, R.A., AIA.
Written by Paulette Gambacorta, adapted for Houzz
Bilotta Designer: Danielle Florie
Architect: Taylor Viazzo Architects
Photographer: Jason Taylor, R.A., AIA
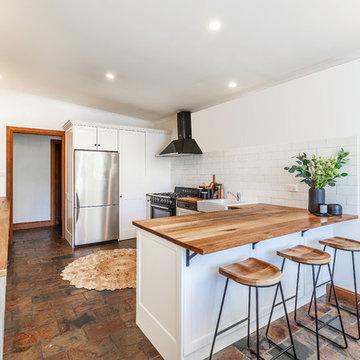
Art Department Creative
アデレードにあるお手頃価格の中くらいなカントリー風のおしゃれなキッチン (エプロンフロントシンク、シェーカースタイル扉のキャビネット、白いキャビネット、木材カウンター、白いキッチンパネル、サブウェイタイルのキッチンパネル、黒い調理設備、スレートの床、グレーの床、黄色いキッチンカウンター) の写真
アデレードにあるお手頃価格の中くらいなカントリー風のおしゃれなキッチン (エプロンフロントシンク、シェーカースタイル扉のキャビネット、白いキャビネット、木材カウンター、白いキッチンパネル、サブウェイタイルのキッチンパネル、黒い調理設備、スレートの床、グレーの床、黄色いキッチンカウンター) の写真

Out with the white, in with the slate. Darker cabinets with light terracotta tile backsplash and grey veined quartz counters were an ideal combo for this open concept kitchen.
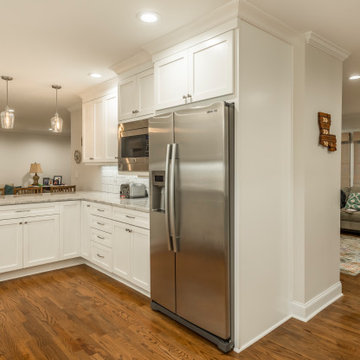
This L-shaped upgraded kitchen gave the home not only space to move around the space without the interruption of traffic, but also plenty of counter space.
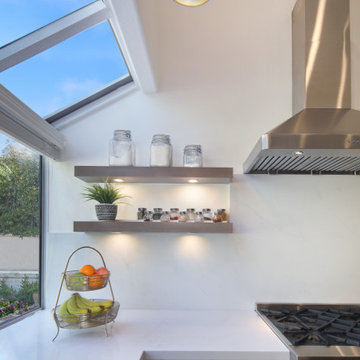
オレンジカウンティにある広いコンテンポラリースタイルのおしゃれなキッチン (アンダーカウンターシンク、落し込みパネル扉のキャビネット、白いキャビネット、クオーツストーンカウンター、マルチカラーのキッチンパネル、クオーツストーンのキッチンパネル、シルバーの調理設備、ベージュの床、黄色いキッチンカウンター) の写真
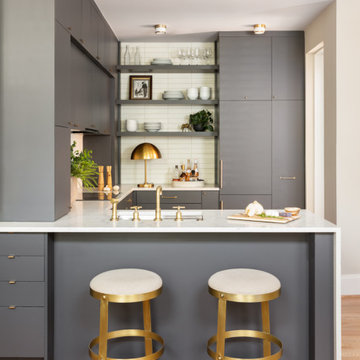
Out with the white, in with the slate. Darker cabinets with light terracotta tile backsplash and grey veined quartz counters were an ideal combo for this open concept kitchen.

Design Consultant Jeff Doubét is the author of Creating Spanish Style Homes: Before & After – Techniques – Designs – Insights. The 240 page “Design Consultation in a Book” is now available. Please visit SantaBarbaraHomeDesigner.com for more info.
Jeff Doubét specializes in Santa Barbara style home and landscape designs. To learn more info about the variety of custom design services I offer, please visit SantaBarbaraHomeDesigner.com
Jeff Doubét is the Founder of Santa Barbara Home Design - a design studio based in Santa Barbara, California USA.

neil macininch
サセックスにある中くらいなカントリー風のおしゃれなキッチン (シェーカースタイル扉のキャビネット、グレーのキャビネット、珪岩カウンター、メタリックのキッチンパネル、ライムストーンのキッチンパネル、トラバーチンの床、黄色いキッチンカウンター、シルバーの調理設備) の写真
サセックスにある中くらいなカントリー風のおしゃれなキッチン (シェーカースタイル扉のキャビネット、グレーのキャビネット、珪岩カウンター、メタリックのキッチンパネル、ライムストーンのキッチンパネル、トラバーチンの床、黄色いキッチンカウンター、シルバーの調理設備) の写真
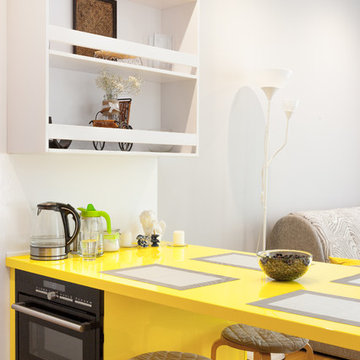
Дмитрий Зырянов
エカテリンブルクにあるコンテンポラリースタイルのおしゃれなキッチン (黒い調理設備、無垢フローリング、黄色いキッチンカウンター、黄色いキャビネット、フラットパネル扉のキャビネット、茶色い床) の写真
エカテリンブルクにあるコンテンポラリースタイルのおしゃれなキッチン (黒い調理設備、無垢フローリング、黄色いキッチンカウンター、黄色いキャビネット、フラットパネル扉のキャビネット、茶色い床) の写真
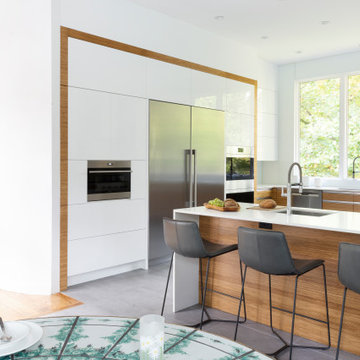
A convergence of sleek contemporary style and organic elements culminate in this elevated esthetic. High gloss white contrasts with sustainable bamboo veneers, run horizontally, and stained a warm matte caramel color. The showpiece is the 3” bamboo framing around the tall units, engineered in strips that perfectly align with the breaks in the surrounding cabinetry. So as not to clutter the clean lines of the flat panel doors, the white cabinets open with touch latches, most of which have lift-up mechanisms. Base cabinets have integrated channel hardware in stainless steel, echoing the appliances. Storage abounds, with such conveniences as tray partitions, corner swing-out lazy susans, and assorted dividers and inserts for the profusion of large drawers.
Pure white quartz countertops terminate in a waterfall end at the peninsula, where there’s room for three comfortable stools under the overhang. A unique feature is the execution of the cooktop: it’s set flush into the countertop, with a fascia of quartz below it; the cooktop’s knobs are set into that fascia. To assure a clean look throughout, the quartz is continued onto the backsplashes, punctuated by a sheet of stainless steel behind the rangetop and hood. Serenity and style in a hardworking space.
This project was designed in collaboration with Taylor Viazzo Architects.
Photography by Jason Taylor, R.A., AIA.
Written by Paulette Gambacorta, adapted for Houzz
Bilotta Designer: Danielle Florie
Architect: Taylor Viazzo Architects
Photographer: Jason Taylor, R.A., AIA
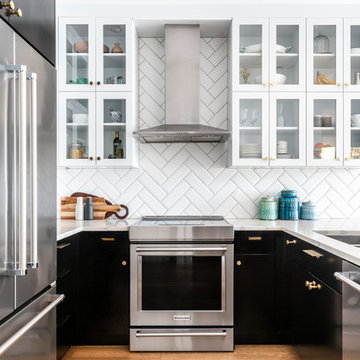
Black and white classic transitional kitchen with pops of polished brass hardware. Beautiful glass uppers, quartz counters and white beveled herringbone tile backsplash. Kitchen Aid appliances.
Photos: Dasha Armstrong
Cabinetry: Cabico Cabinetry
Designer: Heather Stewart
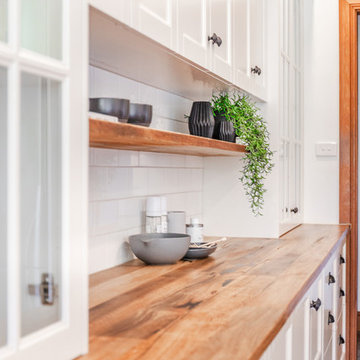
Art Department Creative
アデレードにあるお手頃価格の中くらいなカントリー風のおしゃれなキッチン (エプロンフロントシンク、シェーカースタイル扉のキャビネット、白いキャビネット、木材カウンター、白いキッチンパネル、サブウェイタイルのキッチンパネル、黒い調理設備、スレートの床、グレーの床、黄色いキッチンカウンター) の写真
アデレードにあるお手頃価格の中くらいなカントリー風のおしゃれなキッチン (エプロンフロントシンク、シェーカースタイル扉のキャビネット、白いキャビネット、木材カウンター、白いキッチンパネル、サブウェイタイルのキッチンパネル、黒い調理設備、スレートの床、グレーの床、黄色いキッチンカウンター) の写真
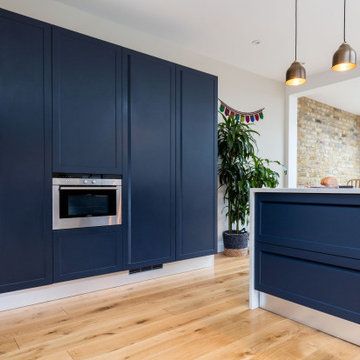
Scavolini Carattere Collection. Blue Moon Matt Lacquered with Antracite carcase.
A strong splash of colour that compliments the contours of Carattere shaker style cabinets. A beautiful layout that compliments the room's unique shapes.
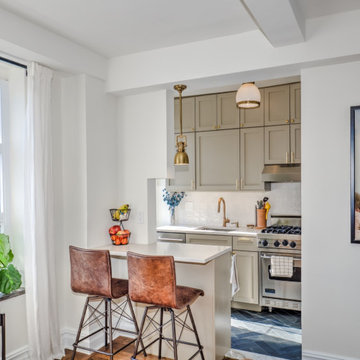
This sunny and warm alcove studio in NYC's London Terrace is a great example of balance within scale. The apartment was transformed from estate condition into a lovely and cozy alcove studio. The apartment received a full overhaul including new kitchen, bathroom, added alcove with sliding glass door partition, updated electrical and a fresh coats of plaster and paint.
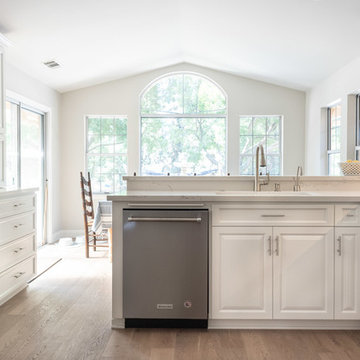
©2018 Sligh Cabinets, Inc. | Custom Cabinetry by Sligh Cabinets, Inc.
サンルイスオビスポにある中くらいなカントリー風のおしゃれなキッチン (ドロップインシンク、レイズドパネル扉のキャビネット、白いキャビネット、クオーツストーンカウンター、白いキッチンパネル、サブウェイタイルのキッチンパネル、シルバーの調理設備、ラミネートの床、茶色い床、黄色いキッチンカウンター) の写真
サンルイスオビスポにある中くらいなカントリー風のおしゃれなキッチン (ドロップインシンク、レイズドパネル扉のキャビネット、白いキャビネット、クオーツストーンカウンター、白いキッチンパネル、サブウェイタイルのキッチンパネル、シルバーの調理設備、ラミネートの床、茶色い床、黄色いキッチンカウンター) の写真
キッチン (黄色いキッチンカウンター) の写真
1