中くらいなペニンシュラキッチン (黄色いキッチンカウンター) の写真
絞り込み:
資材コスト
並び替え:今日の人気順
写真 1〜20 枚目(全 129 枚)
1/4

neil macininch
サセックスにある中くらいなカントリー風のおしゃれなキッチン (シェーカースタイル扉のキャビネット、グレーのキャビネット、珪岩カウンター、メタリックのキッチンパネル、ライムストーンのキッチンパネル、トラバーチンの床、黄色いキッチンカウンター、シルバーの調理設備) の写真
サセックスにある中くらいなカントリー風のおしゃれなキッチン (シェーカースタイル扉のキャビネット、グレーのキャビネット、珪岩カウンター、メタリックのキッチンパネル、ライムストーンのキッチンパネル、トラバーチンの床、黄色いキッチンカウンター、シルバーの調理設備) の写真
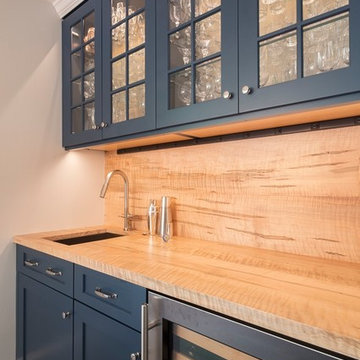
Jeff Hodgdon
ワシントンD.C.にあるお手頃価格の中くらいなトランジショナルスタイルのおしゃれなキッチン (シェーカースタイル扉のキャビネット、青いキャビネット、木材カウンター、黄色いキッチンパネル、木材のキッチンパネル、シルバーの調理設備、セラミックタイルの床、グレーの床、黄色いキッチンカウンター) の写真
ワシントンD.C.にあるお手頃価格の中くらいなトランジショナルスタイルのおしゃれなキッチン (シェーカースタイル扉のキャビネット、青いキャビネット、木材カウンター、黄色いキッチンパネル、木材のキッチンパネル、シルバーの調理設備、セラミックタイルの床、グレーの床、黄色いキッチンカウンター) の写真
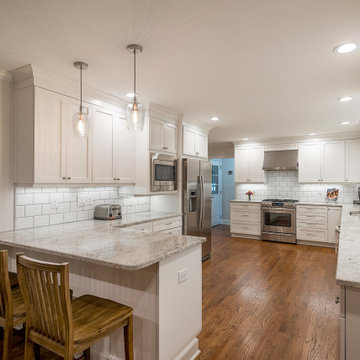
This L-shaped upgraded kitchen gave the home not only space to move around the space without the interruption of traffic, but also plenty of counter space.
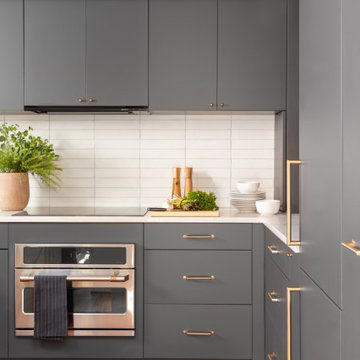
See tall fridge on the right? Didn't think so! No one wants to see the fridge first thing walking into a kitchen, so we hid one behind custom built-in cabinet doors to keep it seamlessly tied in with the rest of the cabinetry.
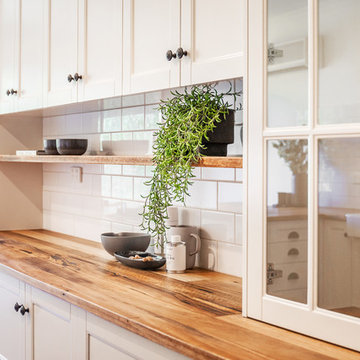
Art Department Creative
アデレードにあるお手頃価格の中くらいなカントリー風のおしゃれなキッチン (エプロンフロントシンク、シェーカースタイル扉のキャビネット、白いキャビネット、木材カウンター、白いキッチンパネル、サブウェイタイルのキッチンパネル、黒い調理設備、スレートの床、グレーの床、黄色いキッチンカウンター) の写真
アデレードにあるお手頃価格の中くらいなカントリー風のおしゃれなキッチン (エプロンフロントシンク、シェーカースタイル扉のキャビネット、白いキャビネット、木材カウンター、白いキッチンパネル、サブウェイタイルのキッチンパネル、黒い調理設備、スレートの床、グレーの床、黄色いキッチンカウンター) の写真

オマハにある高級な中くらいなミッドセンチュリースタイルのおしゃれなキッチン (エプロンフロントシンク、落し込みパネル扉のキャビネット、青いキャビネット、クオーツストーンカウンター、黄色いキッチンパネル、クオーツストーンのキッチンパネル、シルバーの調理設備、無垢フローリング、茶色い床、黄色いキッチンカウンター) の写真
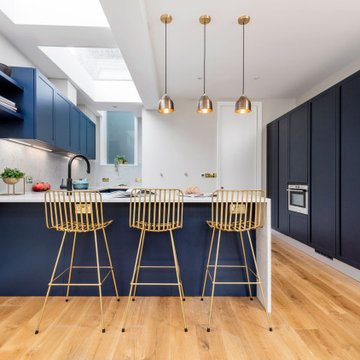
Scavolini Carattere Collection. Blue Moon Matt Lacquered with Antracite carcase.
A strong splash of colour that compliments the contours of Carattere shaker style cabinets. A beautiful layout that compliments the room's unique shapes.
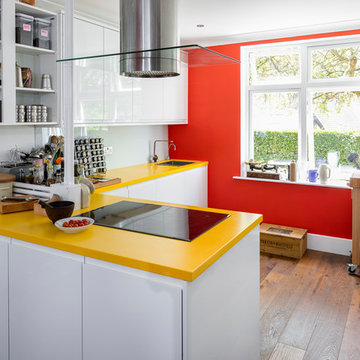
White kitchen with a yellow worktop.
Photo by Chris Snook
ロンドンにあるお手頃価格の中くらいなエクレクティックスタイルのおしゃれなキッチン (ドロップインシンク、フラットパネル扉のキャビネット、白いキャビネット、人工大理石カウンター、白いキッチンパネル、ガラス板のキッチンパネル、パネルと同色の調理設備、濃色無垢フローリング、茶色い床、黄色いキッチンカウンター) の写真
ロンドンにあるお手頃価格の中くらいなエクレクティックスタイルのおしゃれなキッチン (ドロップインシンク、フラットパネル扉のキャビネット、白いキャビネット、人工大理石カウンター、白いキッチンパネル、ガラス板のキッチンパネル、パネルと同色の調理設備、濃色無垢フローリング、茶色い床、黄色いキッチンカウンター) の写真
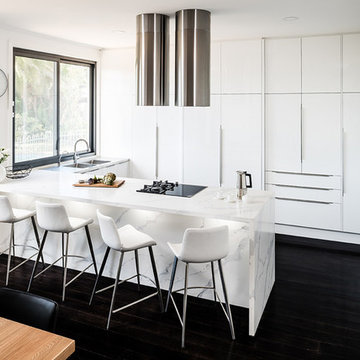
The secret to a great minimalist kitchen is to make it especially functional and provide easy cheats for when you're in a hurry and don't have time to clean up after yourself. A great deal of storage and appliances hide behind these doors. Clever design ensures this kitchen is not too precious to use.
The owner of this kitchen is a keen cook and a lover of minimalism. This may have you scratching your head, but read on and find out what design features make it a kitchen that beckons the cook more than the cleaner.
Photographs by Tim Turner
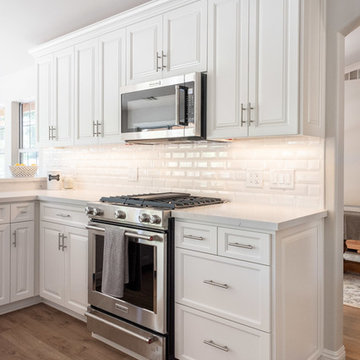
©2018 Sligh Cabinets, Inc. | Custom Cabinetry by Sligh Cabinets, Inc.
サンルイスオビスポにある中くらいなカントリー風のおしゃれなキッチン (ドロップインシンク、レイズドパネル扉のキャビネット、白いキャビネット、クオーツストーンカウンター、白いキッチンパネル、サブウェイタイルのキッチンパネル、シルバーの調理設備、ラミネートの床、茶色い床、黄色いキッチンカウンター) の写真
サンルイスオビスポにある中くらいなカントリー風のおしゃれなキッチン (ドロップインシンク、レイズドパネル扉のキャビネット、白いキャビネット、クオーツストーンカウンター、白いキッチンパネル、サブウェイタイルのキッチンパネル、シルバーの調理設備、ラミネートの床、茶色い床、黄色いキッチンカウンター) の写真
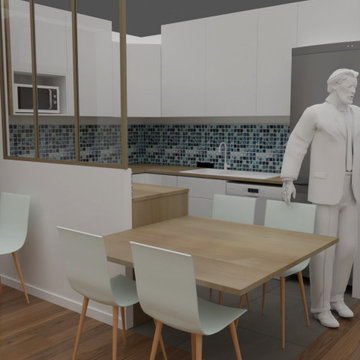
パリにあるお手頃価格の中くらいなおしゃれなキッチン (アンダーカウンターシンク、白いキャビネット、木材カウンター、青いキッチンパネル、モザイクタイルのキッチンパネル、パネルと同色の調理設備、セラミックタイルの床、グレーの床、黄色いキッチンカウンター) の写真

Art Department Creative
アデレードにあるお手頃価格の中くらいなカントリー風のおしゃれなキッチン (エプロンフロントシンク、シェーカースタイル扉のキャビネット、白いキャビネット、木材カウンター、白いキッチンパネル、サブウェイタイルのキッチンパネル、黒い調理設備、スレートの床、グレーの床、黄色いキッチンカウンター) の写真
アデレードにあるお手頃価格の中くらいなカントリー風のおしゃれなキッチン (エプロンフロントシンク、シェーカースタイル扉のキャビネット、白いキャビネット、木材カウンター、白いキッチンパネル、サブウェイタイルのキッチンパネル、黒い調理設備、スレートの床、グレーの床、黄色いキッチンカウンター) の写真
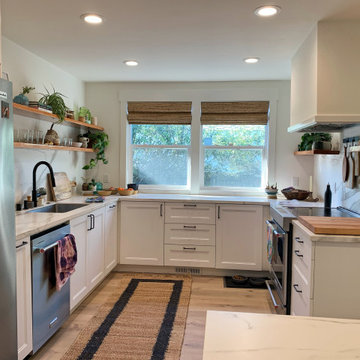
This project was a head-to-toe home renovation of a beautiful Pacifica single-family beach house. Our client bought this home 8+ years ago and had added on a master bathroom that features beautiful handcrafted Fire+Clay turquoise tiles. Little had been done, outside of painting the rooms, before we came along.
Every room in this home was hidden away, but by knocking down a few walls the kitchen, living room and dining space became one large open area with small dividing features. With a great deal of collaboration from the General Contractor, we added a skylight in the dining room, pulled up the windows in the kitchen to allow for the new cabinets to fit at a comfortable height, moved the sliding doors that were never used from the master bedroom to the dining room and replaced that opening with new large windows to flush the space with natural light. We updated the guest bathroom by repainting the walls, adding new fixtures and elements that spoke to the new language of the home.
Che Interiors, with the collaboration of our client, hand selected all the furnishings, window treatments, and decor throughout. We picked up on those blue and green hues of the master bathroom tiles and incorporated them throughout the rest of the home in custom furniture + home goods, area rugs, and more. By removing a useless closet in the dining room and adding a beautiful arch opening we created a perfect spot for the Turquoise custom buffet cabinet and carried the arch into the master bedroom to create a space for a home office that features a custom desk. Lastly, we put the cherry on top with The Shade Store’s woven beach style window treatments throughout the home.
What once was a disarray of colors and closed off spaces is now a lovely California-Chic beach home.
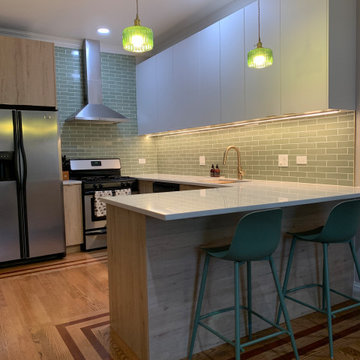
We took a dark dated kitchen and turned it into a modern bright space that makes cooking at home a pleasure again. While we didn’t change the layout, we were able to get additional space by adding a dry bar and accessible lower corner cabinets, which were previously unusable. The lower oak laminate cabinets help to ground the space and compliment to upper matte white cabinets. We used gold/brass and green accents throughout which coordinate well with the hardwood floors and the new cabinetry. We extended the peninsula countertop to create a functional breakfast bar and work space. By adding LED under-cabinet lights, we brightened up the work space. And the addition of the 2 modern Japanese green glass pendants with its soothing design creates a calm zen atmosphere. We also updated the look of the nearly living room fireplace by matching the mantle to the countertops and the hearth to the backsplash to tie into the look helping to visually bring the rooms together. Overall it’s now fresh, light and airy. Fully transformed.
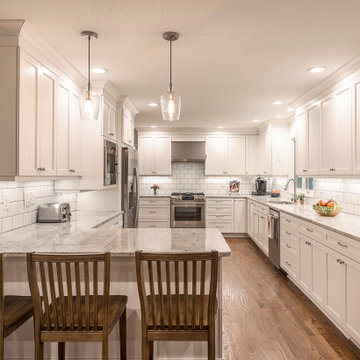
This L-shaped upgraded kitchen gave the home not only space to move around the space without the interruption of traffic, but also plenty of counter space.
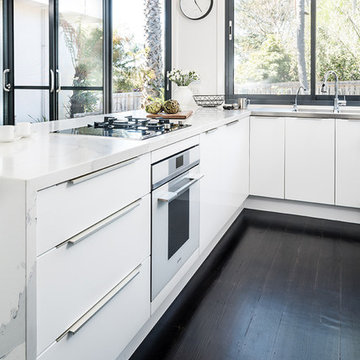
Metallic tones are picked up in the Lithostone benchtop. All appliances are integrated where possible.
Photographs by Tim Turner
メルボルンにあるお手頃価格の中くらいなモダンスタイルのおしゃれなキッチン (一体型シンク、フラットパネル扉のキャビネット、白いキャビネット、クオーツストーンカウンター、黒い調理設備、濃色無垢フローリング、黒い床、黄色いキッチンカウンター) の写真
メルボルンにあるお手頃価格の中くらいなモダンスタイルのおしゃれなキッチン (一体型シンク、フラットパネル扉のキャビネット、白いキャビネット、クオーツストーンカウンター、黒い調理設備、濃色無垢フローリング、黒い床、黄色いキッチンカウンター) の写真
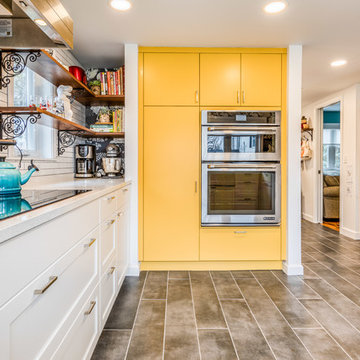
From every corner and wall, this project embodies a whimsical atmosphere of. bright colors and vibrant rooms that play off of the personality of the homeowners. A cheerful abode, this home uses its wit to bring each and every detail to the spotlight. Photo credit to Sean Carter Photography.
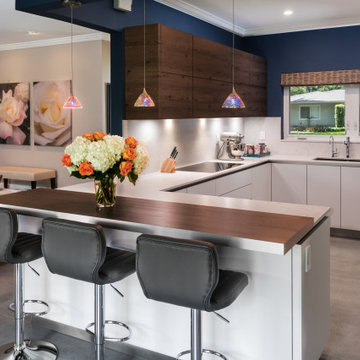
Modern Scandinavian Kitchen is designed to be functional and keep Distances between Cooking, Preparation, and Food Storage to a minimum. Usage of bright Countertops and dark charcoal Ash colored Backpanels and upper Cabinetry.
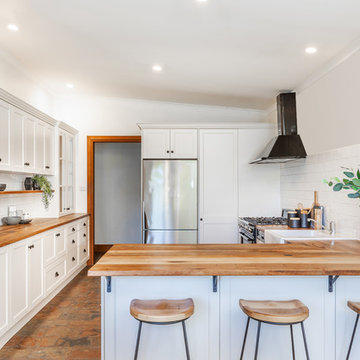
Art Department Creative
アデレードにあるお手頃価格の中くらいなカントリー風のおしゃれなキッチン (エプロンフロントシンク、シェーカースタイル扉のキャビネット、白いキャビネット、木材カウンター、白いキッチンパネル、サブウェイタイルのキッチンパネル、黒い調理設備、スレートの床、グレーの床、黄色いキッチンカウンター) の写真
アデレードにあるお手頃価格の中くらいなカントリー風のおしゃれなキッチン (エプロンフロントシンク、シェーカースタイル扉のキャビネット、白いキャビネット、木材カウンター、白いキッチンパネル、サブウェイタイルのキッチンパネル、黒い調理設備、スレートの床、グレーの床、黄色いキッチンカウンター) の写真
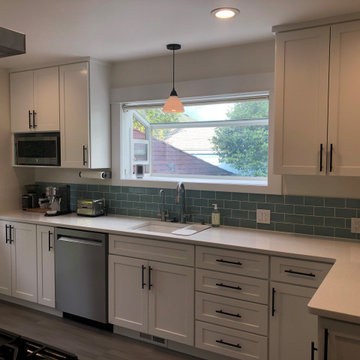
The client wanted to open up her small kitchen to the adjacent dining area while creating a light, bright space to cook and gather.
ポートランドにあるお手頃価格の中くらいなトランジショナルスタイルのおしゃれなペニンシュラキッチン (アンダーカウンターシンク、シェーカースタイル扉のキャビネット、白いキャビネット、クオーツストーンカウンター、緑のキッチンパネル、ガラスタイルのキッチンパネル、シルバーの調理設備、磁器タイルの床、グレーの床、黄色いキッチンカウンター) の写真
ポートランドにあるお手頃価格の中くらいなトランジショナルスタイルのおしゃれなペニンシュラキッチン (アンダーカウンターシンク、シェーカースタイル扉のキャビネット、白いキャビネット、クオーツストーンカウンター、緑のキッチンパネル、ガラスタイルのキッチンパネル、シルバーの調理設備、磁器タイルの床、グレーの床、黄色いキッチンカウンター) の写真
中くらいなペニンシュラキッチン (黄色いキッチンカウンター) の写真
1