L型キッチン (白いキッチンカウンター、カーペット敷き、磁器タイルの床) の写真
絞り込み:
資材コスト
並び替え:今日の人気順
写真 1〜20 枚目(全 9,612 枚)
1/5

Working on this modern kitchen design gave me great pleasure. Unique flat-panel door, integrated and paneled high-end appliances, quartz counters, lacquered and wood veneer finishes, are just a few attributes of this stunning kitchen. Many intricate details, handle-less design, ample modern storage, elevated this kitchen to be one of my favorites projects.

Shallow pantry cabinets partially recessed into the wall provide extra storage space while still allowing enough room for seating behind the navy and marble island. Crackled mosaic tile to the ceiling frames the free standing brushed aluminum hood with brass strapping to create a focal point. |
© Lassiter Photography
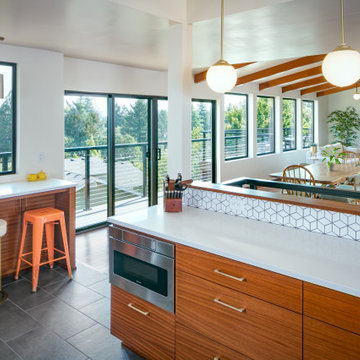
These clients fell in love with this home immediately when they saw it on the market, and quickly made the offer. From the unique lighting, retro architectural details, and view of the cascades, this home was full of potential to be remodeled to fit the lifestyle and personality of it’s new owners. Through the design process, we identified the aspects of the home that these owners loved, such as the Living Room soffit, grasscloth wallpaper, floating staircase and outdoor-feel basement. We then pinpointed the difficulties that the floor plan and materials presented for their lifestyle, such as the closed-off/compartmentalized floor plan, shag carpet in the living room, outdated finishes, lack of wood, and a newer kitchen that was an outlier within the style of the house. The finished product is a magazine-worthy transformation that thoughtfully unifies the owner’s personal style and the home’s retro roots.
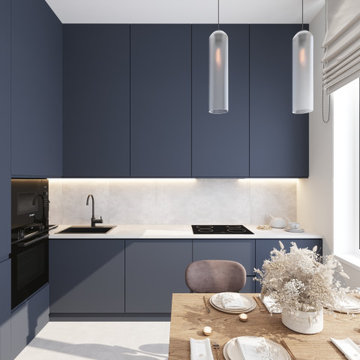
Дизайн кухни.
モスクワにあるお手頃価格の小さなコンテンポラリースタイルのおしゃれなキッチン (ドロップインシンク、青いキャビネット、人工大理石カウンター、白いキッチンパネル、セラミックタイルのキッチンパネル、黒い調理設備、磁器タイルの床、アイランドなし、白い床、白いキッチンカウンター) の写真
モスクワにあるお手頃価格の小さなコンテンポラリースタイルのおしゃれなキッチン (ドロップインシンク、青いキャビネット、人工大理石カウンター、白いキッチンパネル、セラミックタイルのキッチンパネル、黒い調理設備、磁器タイルの床、アイランドなし、白い床、白いキッチンカウンター) の写真

Кухня в приятных голубых оттенках, деревянным столом и стульями в стиле midcentury. От гостиной Столовая зона отделена раздвижными дверьми со стеклянной раскладкой.
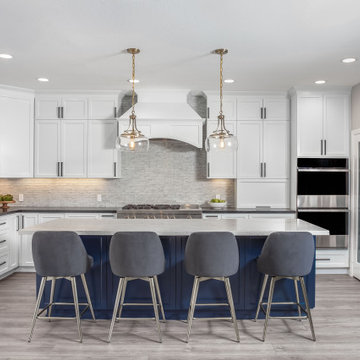
This Carmel Valley complete remodel truly defines an open-concept living space that is elegant, functional, and full of beautiful finishes.
Taking center stage in the kitchen is a gorgeous, large island that features cabinetry in a very on-trend jewel toned blue hue that perfectly accents the primary palette of white and grey throughout the rest of the space. Other beautiful details include the custom hood, walk-in pantry, and the unique marbled mosaic subway tiled backsplash. Subtle brass fixtures and accents accentuate the modern feel while top of the line appliances add the finishing touch for this home chef.
Fortunately, one of the best benefits of living in southern California are the mild temperatures that make it possible to enjoy outdoor living spaces nearly year-round. The addition of a large sliding door in the family room expanded this client’s access to a
lovely outdoor patio and eating area, complete with recessed heating for cooler months, while a beautiful custom fireplace/entertainment center created the perfect spot for the whole family to enjoy.
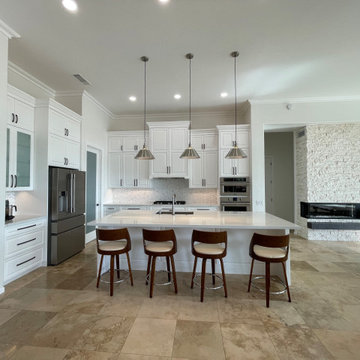
A contemporary traditional home remodel. A bright white kitchen with custom maple wood cabinetry, with a modified shaker raised panel style. Custom charging drawer, cutting boards and cookie sheets storage. Han Stone Calacatta Gold Quartz countertops, with a single bowl Blanco stainless steel sink and sink grid, Delta Essa Touch2o faucet, air switch for the disposal and stainless-steel appliances. Stainless steel pendant lights, strip outlets at the island and at the bottom of the upper cabinets, and LED strip lighting on a dimmer. Two, three-sided Valor gas fireplaces with Rockmount Stacked stone. Western Windows System 9’ pivot door in Bronze Anodized.

La Cucina: qui i protagonisti sono materiali e colori, dal top in gres effetto marmo di piano e penisola, al legno massello del tavolo, alle due tonalità di grigio della cucina su misura, in un deciso contrasto cromatico con il pavimento in gres effetto legno, connubio perfetto di tradizione e modernità.
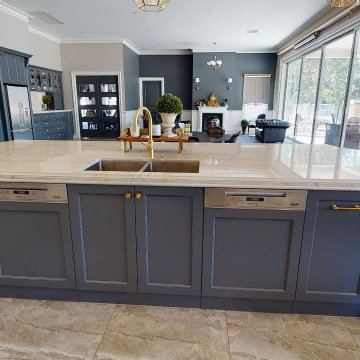
Traditional Style Kitchen with Mont Blanc Dolamite Stone Benchtops installed by CR Stone
他の地域にあるラグジュアリーな巨大なトラディショナルスタイルのおしゃれなキッチン (アンダーカウンターシンク、シェーカースタイル扉のキャビネット、珪岩カウンター、白いキッチンパネル、大理石のキッチンパネル、シルバーの調理設備、磁器タイルの床、ベージュの床、白いキッチンカウンター) の写真
他の地域にあるラグジュアリーな巨大なトラディショナルスタイルのおしゃれなキッチン (アンダーカウンターシンク、シェーカースタイル扉のキャビネット、珪岩カウンター、白いキッチンパネル、大理石のキッチンパネル、シルバーの調理設備、磁器タイルの床、ベージュの床、白いキッチンカウンター) の写真
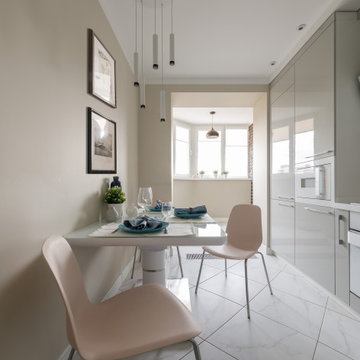
モスクワにあるお手頃価格の小さなコンテンポラリースタイルのおしゃれなキッチン (アンダーカウンターシンク、フラットパネル扉のキャビネット、グレーのキャビネット、人工大理石カウンター、白いキッチンパネル、セラミックタイルのキッチンパネル、白い調理設備、磁器タイルの床、白い床、白いキッチンカウンター) の写真
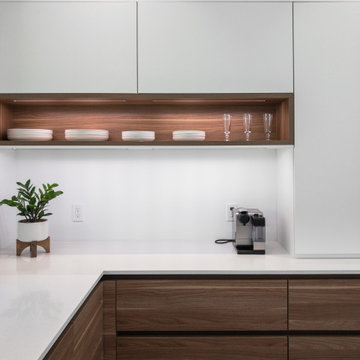
The kitchen and dining room were flipped during the remodel, and the kitchen now opens to a shaded deck overlooking the valley below.
ロサンゼルスにある高級な広いモダンスタイルのおしゃれなキッチン (アンダーカウンターシンク、フラットパネル扉のキャビネット、中間色木目調キャビネット、クオーツストーンカウンター、白いキッチンパネル、シルバーの調理設備、磁器タイルの床、グレーの床、白いキッチンカウンター) の写真
ロサンゼルスにある高級な広いモダンスタイルのおしゃれなキッチン (アンダーカウンターシンク、フラットパネル扉のキャビネット、中間色木目調キャビネット、クオーツストーンカウンター、白いキッチンパネル、シルバーの調理設備、磁器タイルの床、グレーの床、白いキッチンカウンター) の写真
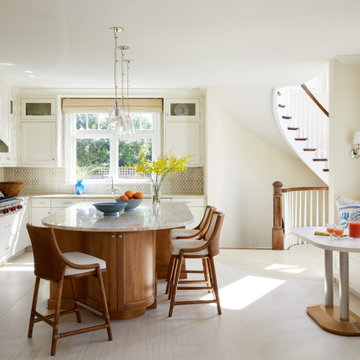
Your smile is not the only curve in the room when you enter this room. This open and airy traditional Atlantic Beach kitchen flaunts a beautiful curved island in natural cherry which is the focal point of the space. There are occasional times when a homeowner comes to the table with a vision from which the designer can draw his inspiration. Such was the case when Bilotta designer Goran Savic and Interior designer, Catherine Ebert’s mutual client announced that design and an expansive feeling should be prioritized over the prevailing “more storage” maxim. Although the kitchen was opened up to afford a view of the beautiful sculptural staircase, cabinetry was limited to a modest “L”-shaped footprint with an island. But not just any island: curved cabinetry in cherry that references the curves of the staircase and its cherry newel post and railing. While the rounded shape doesn’t contribute much to storage, it provides plenty of room for seating and definitely makes a strong design statement. More seating can be found in the comfy cushioned banquette (with storage drawers below). That’s a perfect spot to grab breakfast or even read a book. The unique piece here is the custom table at the banquette. Its beveled oval cherry base and double stainless-steel column supports are evocative of a luxury Art Deco yacht and echo the curved island. Goran utilized a number of space-enlarging visual devices as part of his design arsenal. Open shelving and glass upper sections on the wall cabinets prevent the frequent claustrophobic effect of all solid doors. Installing the wall cabinets higher than usual created a larger backsplash that helps offset the normal feeling of countertop clutter. Of course, nothing opens up a room like the inclusion of abundant natural light, but choice of materials also plays a huge role. Here we have a bleached stain on the wood floor, white cabinets, pale-colored countertops and backsplash tiles, and clear glass pendants, all of which enhance the airiness of this stunning new room.

Eat your heart out Marie Kondo! This drawers most certainly brings us joy! Keeping heavy and delicate items stored below counter height is a huge benefit in oh so many ways - it makes unloading the dishwasher a snap, saves your back, and makes everything incredibly accessible...and no excuses...the kids can still empty the dishwasher AND set the table! These peg board drawer organizers by Rev-a-Shelf hold all your dishes in place.
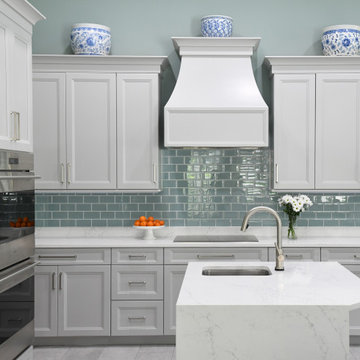
アトランタにある中くらいなトラディショナルスタイルのおしゃれなキッチン (アンダーカウンターシンク、グレーのキャビネット、人工大理石カウンター、青いキッチンパネル、ガラスタイルのキッチンパネル、シルバーの調理設備、磁器タイルの床、グレーの床、白いキッチンカウンター) の写真

他の地域にあるラグジュアリーな広いラスティックスタイルのおしゃれなキッチン (白いキャビネット、クオーツストーンカウンター、白いキッチンパネル、サブウェイタイルのキッチンパネル、シルバーの調理設備、磁器タイルの床、グレーの床、白いキッチンカウンター、シェーカースタイル扉のキャビネット) の写真
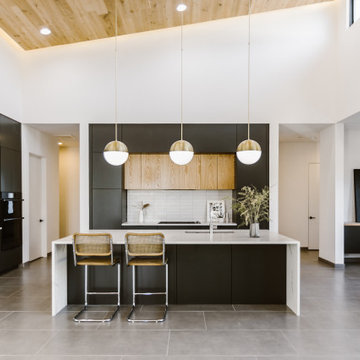
他の地域にある広い北欧スタイルのおしゃれなキッチン (アンダーカウンターシンク、フラットパネル扉のキャビネット、黒いキャビネット、クオーツストーンカウンター、白いキッチンパネル、磁器タイルのキッチンパネル、黒い調理設備、磁器タイルの床、グレーの床、白いキッチンカウンター) の写真

Photography by Tracey Ayton
バンクーバーにある高級な広いコンテンポラリースタイルのおしゃれなキッチン (アンダーカウンターシンク、フラットパネル扉のキャビネット、クオーツストーンカウンター、白いキッチンパネル、磁器タイルのキッチンパネル、シルバーの調理設備、磁器タイルの床、白いキッチンカウンター、白いキャビネット、ベージュの床) の写真
バンクーバーにある高級な広いコンテンポラリースタイルのおしゃれなキッチン (アンダーカウンターシンク、フラットパネル扉のキャビネット、クオーツストーンカウンター、白いキッチンパネル、磁器タイルのキッチンパネル、シルバーの調理設備、磁器タイルの床、白いキッチンカウンター、白いキャビネット、ベージュの床) の写真
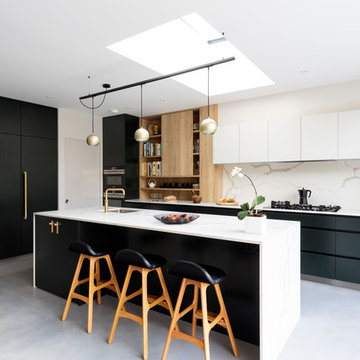
ロンドンにある中くらいなコンテンポラリースタイルのおしゃれなキッチン (一体型シンク、フラットパネル扉のキャビネット、緑のキャビネット、人工大理石カウンター、白いキッチンパネル、大理石のキッチンパネル、シルバーの調理設備、磁器タイルの床、グレーの床、白いキッチンカウンター) の写真

ニューヨークにあるお手頃価格の小さなトラディショナルスタイルのおしゃれなキッチン (アンダーカウンターシンク、シェーカースタイル扉のキャビネット、青いキャビネット、珪岩カウンター、白いキッチンパネル、石スラブのキッチンパネル、シルバーの調理設備、磁器タイルの床、アイランドなし、グレーの床、白いキッチンカウンター) の写真
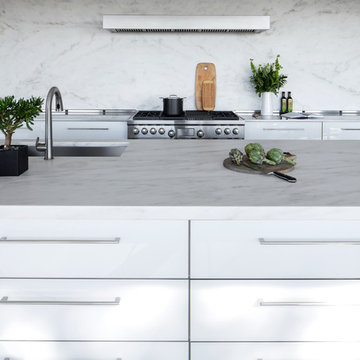
AWARD WINNING KITCHEN. 2018 Westchester Home Design Awards Best Modern Kitchen. A tremendous view of Hudson River inspired this family to purchase and gut renovate the colonial home into an organic modern design with floor to ceiling windows.
Cabinetry by Studio Dearborn/Schrocks of Walnut Creek in character oak and backpainted glass; WOlf range; Subzero refrigeration; custom hood, Rangecraft; marble countertops; Emtek hardware. Photos, Tim Lenz. Architecture, Stoll and Stoll.
L型キッチン (白いキッチンカウンター、カーペット敷き、磁器タイルの床) の写真
1