独立型キッチン (白いキッチンカウンター、オニキスカウンター、珪岩カウンター、人工大理石カウンター、ピンクの床、赤い床、白い床、エプロンフロントシンク) の写真
絞り込み:
資材コスト
並び替え:今日の人気順
写真 1〜20 枚目(全 44 枚)
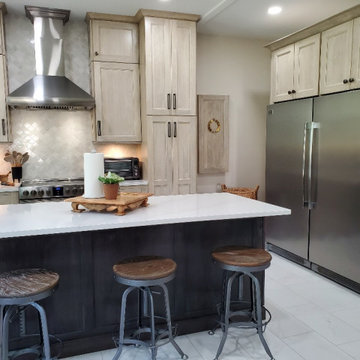
Tranformed the Kitchen, in an 1891 Farm style home to a 2021 version of the best there is to offer!
タンパにある高級な中くらいなトランジショナルスタイルのおしゃれなキッチン (エプロンフロントシンク、フラットパネル扉のキャビネット、ベージュのキャビネット、珪岩カウンター、白いキッチンパネル、モザイクタイルのキッチンパネル、シルバーの調理設備、磁器タイルの床、白い床、白いキッチンカウンター、格子天井) の写真
タンパにある高級な中くらいなトランジショナルスタイルのおしゃれなキッチン (エプロンフロントシンク、フラットパネル扉のキャビネット、ベージュのキャビネット、珪岩カウンター、白いキッチンパネル、モザイクタイルのキッチンパネル、シルバーの調理設備、磁器タイルの床、白い床、白いキッチンカウンター、格子天井) の写真

トロントにある高級な中くらいなエクレクティックスタイルのおしゃれなキッチン (エプロンフロントシンク、シェーカースタイル扉のキャビネット、中間色木目調キャビネット、人工大理石カウンター、グレーのキッチンパネル、セラミックタイルのキッチンパネル、シルバーの調理設備、コンクリートの床、アイランドなし、赤い床、白いキッチンカウンター) の写真
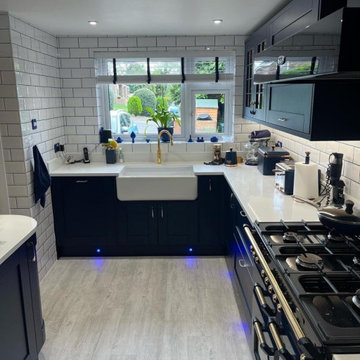
This unique kitchen transformation in Epsom Downs showcases a blend of personal style and functionality. This project was driven by a client’s wish to paint the kitchen cabinetry in a shade that perfectly matches their cherished Le Creuset collection. This specific requirement set the tone for the entire design, creating a kitchen space that is as visually stunning as it is functional.
The chosen range for this project was the classic Clarkewell, known for its clean lines and timeless appeal. The cabinetry was paint-matched to the striking blue of the client’s Le Creuset collection, creating an impressive and cohesive look.
The worktops in white Quartz provide a bright contrast to the blue cabinetry. The matching worktop upstand and splashback enhance the kitchen’s aesthetic and offer practical benefits in terms of durability and ease of maintenance. Complementing these features is the luxurious gold Quooker Tap, which adds a touch of glamour and convenience.
A key aspect of the design was the integration of smart storage solutions. This includes a Corner Optimiser and the Blum Space Tower storage system, which maximises space utilisation, ensuring that every inch of the kitchen is efficiently used. The Blum Servo Drive lifts add a modern, high-tech element to the cabinetry, allowing for seamless and effortless access.
Does this magnificent classic blue Kitchen project inspire you? Let us help you create a kitchen that perfectly captures your style and meets your needs. Get in touch to start your bespoke kitchen journey.
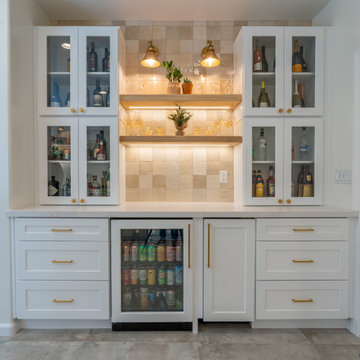
ロサンゼルスにあるお手頃価格の広いシャビーシック調のおしゃれなキッチン (エプロンフロントシンク、シェーカースタイル扉のキャビネット、白いキャビネット、珪岩カウンター、ベージュキッチンパネル、セラミックタイルのキッチンパネル、シルバーの調理設備、磁器タイルの床、白い床、白いキッチンカウンター) の写真
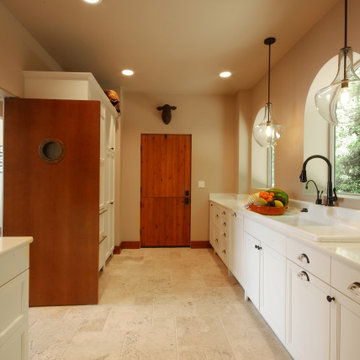
This stunning farmhouse kitchen has white quartz counter tops with a large farmhouse sink and arched windows.
シアトルにある広いカントリー風のおしゃれなキッチン (エプロンフロントシンク、シェーカースタイル扉のキャビネット、白いキャビネット、珪岩カウンター、白いキッチンパネル、シルバーの調理設備、磁器タイルの床、アイランドなし、白い床、白いキッチンカウンター) の写真
シアトルにある広いカントリー風のおしゃれなキッチン (エプロンフロントシンク、シェーカースタイル扉のキャビネット、白いキャビネット、珪岩カウンター、白いキッチンパネル、シルバーの調理設備、磁器タイルの床、アイランドなし、白い床、白いキッチンカウンター) の写真
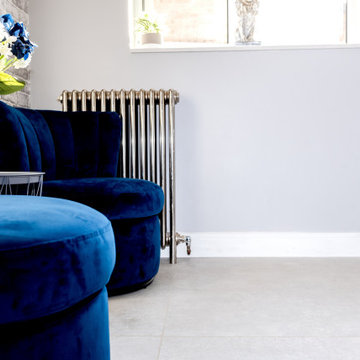
Sophie & Kyren Wilson wanted to update their existing kitchen with a traditional design and open up the space to allow for a lovely seating area. Smarthaus and sister company Tilehaus undertook the complete rip out and install of the new floor and kitchen designing a wonderfully light feel to the colour scheme in light grey and white and stunning quartz worksurface.
Tilehaus One White large format tiles created a gorgeous canvas for the hallway and new kitchen. A multi-format Porcelain tile with a beautifully tactile and the look of worn cement it was the perfect flooring and with minimal grout lines creates a lovely flow from hallway to kitchen.
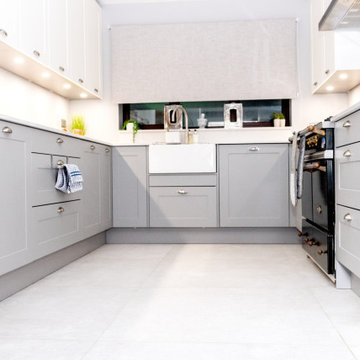
Sophie & Kyren Wilson wanted to update their existing kitchen with a traditional design and open up the space to allow for a lovely seating area. Smarthaus and sister company Tilehaus undertook the complete rip out and install of the new floor and kitchen designing a wonderfully light feel to the colour scheme in light grey and white and stunning quartz worksurface.
Tilehaus One White large format tiles created a gorgeous canvas for the hallway and new kitchen. A multi-format Porcelain tile with a beautifully tactile and the look of worn cement it was the perfect flooring and with minimal grout lines creates a lovely flow from hallway to kitchen.
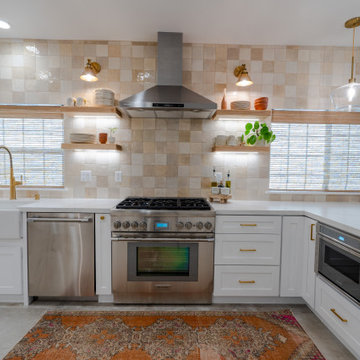
ロサンゼルスにあるお手頃価格の広いシャビーシック調のおしゃれなキッチン (エプロンフロントシンク、シェーカースタイル扉のキャビネット、白いキャビネット、珪岩カウンター、ベージュキッチンパネル、セラミックタイルのキッチンパネル、シルバーの調理設備、磁器タイルの床、白い床、白いキッチンカウンター) の写真
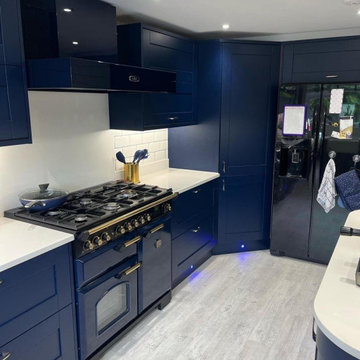
This unique kitchen transformation in Epsom Downs showcases a blend of personal style and functionality. This project was driven by a client’s wish to paint the kitchen cabinetry in a shade that perfectly matches their cherished Le Creuset collection. This specific requirement set the tone for the entire design, creating a kitchen space that is as visually stunning as it is functional.
The chosen range for this project was the classic Clarkewell, known for its clean lines and timeless appeal. The cabinetry was paint-matched to the striking blue of the client’s Le Creuset collection, creating an impressive and cohesive look.
The worktops in white Quartz provide a bright contrast to the blue cabinetry. The matching worktop upstand and splashback enhance the kitchen’s aesthetic and offer practical benefits in terms of durability and ease of maintenance. Complementing these features is the luxurious gold Quooker Tap, which adds a touch of glamour and convenience.
A key aspect of the design was the integration of smart storage solutions. This includes a Corner Optimiser and the Blum Space Tower storage system, which maximises space utilisation, ensuring that every inch of the kitchen is efficiently used. The Blum Servo Drive lifts add a modern, high-tech element to the cabinetry, allowing for seamless and effortless access.
Does this magnificent classic blue Kitchen project inspire you? Let us help you create a kitchen that perfectly captures your style and meets your needs. Get in touch to start your bespoke kitchen journey.
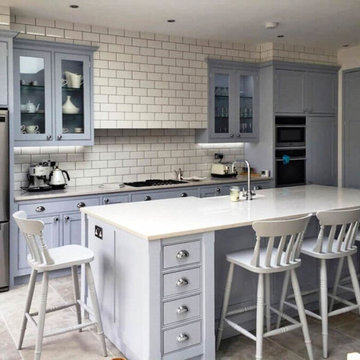
ボルチモアにある高級な中くらいなモダンスタイルのおしゃれなキッチン (エプロンフロントシンク、シェーカースタイル扉のキャビネット、紫のキャビネット、人工大理石カウンター、白いキッチンパネル、磁器タイルのキッチンパネル、シルバーの調理設備、セラミックタイルの床、白い床、白いキッチンカウンター) の写真
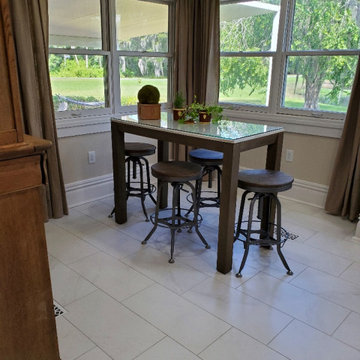
Tranformed the Kitchen, in an 1891 Farm style home to a 2021 version of the best there is to offer!
タンパにある高級な中くらいなトランジショナルスタイルのおしゃれなキッチン (エプロンフロントシンク、フラットパネル扉のキャビネット、ベージュのキャビネット、珪岩カウンター、白いキッチンパネル、モザイクタイルのキッチンパネル、シルバーの調理設備、磁器タイルの床、白い床、白いキッチンカウンター、格子天井) の写真
タンパにある高級な中くらいなトランジショナルスタイルのおしゃれなキッチン (エプロンフロントシンク、フラットパネル扉のキャビネット、ベージュのキャビネット、珪岩カウンター、白いキッチンパネル、モザイクタイルのキッチンパネル、シルバーの調理設備、磁器タイルの床、白い床、白いキッチンカウンター、格子天井) の写真
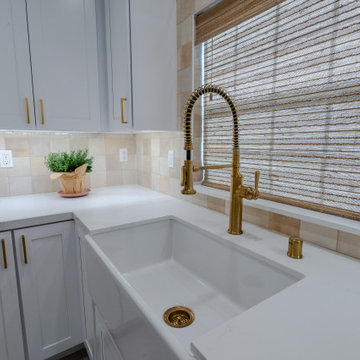
ロサンゼルスにあるお手頃価格の広いシャビーシック調のおしゃれなキッチン (エプロンフロントシンク、シェーカースタイル扉のキャビネット、白いキャビネット、珪岩カウンター、ベージュキッチンパネル、セラミックタイルのキッチンパネル、シルバーの調理設備、磁器タイルの床、白い床、白いキッチンカウンター) の写真
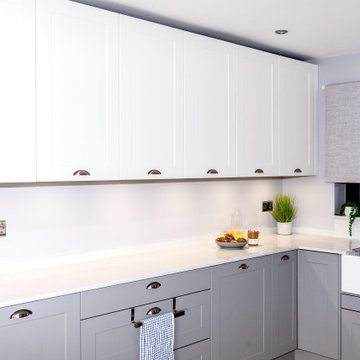
Sophie & Kyren Wilson wanted to update their existing kitchen with a traditional design and open up the space to allow for a lovely seating area. Smarthaus and sister company Tilehaus undertook the complete rip out and install of the new floor and kitchen designing a wonderfully light feel to the colour scheme in light grey and white and stunning quartz worksurface.
Tilehaus One White large format tiles created a gorgeous canvas for the hallway and new kitchen. A multi-format Porcelain tile with a beautifully tactile and the look of worn cement it was the perfect flooring and with minimal grout lines creates a lovely flow from hallway to kitchen.
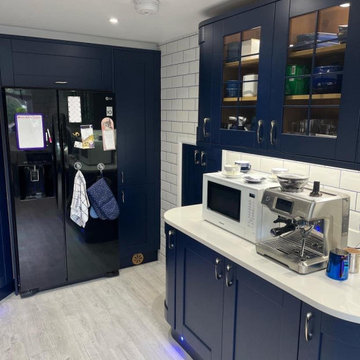
This unique kitchen transformation in Epsom Downs showcases a blend of personal style and functionality. This project was driven by a client’s wish to paint the kitchen cabinetry in a shade that perfectly matches their cherished Le Creuset collection. This specific requirement set the tone for the entire design, creating a kitchen space that is as visually stunning as it is functional.
The chosen range for this project was the classic Clarkewell, known for its clean lines and timeless appeal. The cabinetry was paint-matched to the striking blue of the client’s Le Creuset collection, creating an impressive and cohesive look.
The worktops in white Quartz provide a bright contrast to the blue cabinetry. The matching worktop upstand and splashback enhance the kitchen’s aesthetic and offer practical benefits in terms of durability and ease of maintenance. Complementing these features is the luxurious gold Quooker Tap, which adds a touch of glamour and convenience.
A key aspect of the design was the integration of smart storage solutions. This includes a Corner Optimiser and the Blum Space Tower storage system, which maximises space utilisation, ensuring that every inch of the kitchen is efficiently used. The Blum Servo Drive lifts add a modern, high-tech element to the cabinetry, allowing for seamless and effortless access.
Does this magnificent classic blue Kitchen project inspire you? Let us help you create a kitchen that perfectly captures your style and meets your needs. Get in touch to start your bespoke kitchen journey.
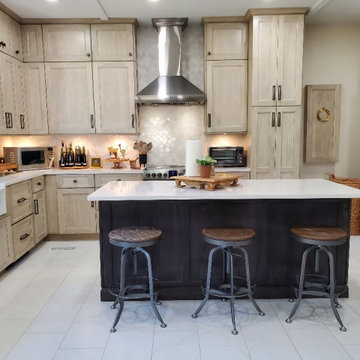
Tranformed the Kitchen, in an 1891 Farm style home to a 2021 version of the best there is to offer!
タンパにある高級な中くらいなトランジショナルスタイルのおしゃれなキッチン (エプロンフロントシンク、フラットパネル扉のキャビネット、ベージュのキャビネット、珪岩カウンター、白いキッチンパネル、モザイクタイルのキッチンパネル、シルバーの調理設備、磁器タイルの床、白い床、白いキッチンカウンター、格子天井) の写真
タンパにある高級な中くらいなトランジショナルスタイルのおしゃれなキッチン (エプロンフロントシンク、フラットパネル扉のキャビネット、ベージュのキャビネット、珪岩カウンター、白いキッチンパネル、モザイクタイルのキッチンパネル、シルバーの調理設備、磁器タイルの床、白い床、白いキッチンカウンター、格子天井) の写真

Tranformed the Kitchen, in an 1891 Farm style home to a 2021 version of the best there is to offer!
タンパにある高級な中くらいなトランジショナルスタイルのおしゃれなキッチン (エプロンフロントシンク、フラットパネル扉のキャビネット、ベージュのキャビネット、珪岩カウンター、白いキッチンパネル、モザイクタイルのキッチンパネル、シルバーの調理設備、磁器タイルの床、白い床、白いキッチンカウンター、格子天井) の写真
タンパにある高級な中くらいなトランジショナルスタイルのおしゃれなキッチン (エプロンフロントシンク、フラットパネル扉のキャビネット、ベージュのキャビネット、珪岩カウンター、白いキッチンパネル、モザイクタイルのキッチンパネル、シルバーの調理設備、磁器タイルの床、白い床、白いキッチンカウンター、格子天井) の写真

トロントにある高級な中くらいなエクレクティックスタイルのおしゃれなキッチン (エプロンフロントシンク、シェーカースタイル扉のキャビネット、中間色木目調キャビネット、グレーのキッチンパネル、セラミックタイルのキッチンパネル、シルバーの調理設備、アイランドなし、赤い床、白いキッチンカウンター、人工大理石カウンター、コンクリートの床) の写真
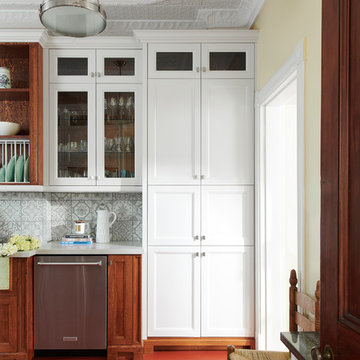
トロントにある高級な中くらいなエクレクティックスタイルのおしゃれなキッチン (エプロンフロントシンク、シェーカースタイル扉のキャビネット、中間色木目調キャビネット、人工大理石カウンター、グレーのキッチンパネル、セラミックタイルのキッチンパネル、シルバーの調理設備、コンクリートの床、アイランドなし、赤い床、白いキッチンカウンター) の写真

トロントにある高級な中くらいなエクレクティックスタイルのおしゃれなキッチン (エプロンフロントシンク、シェーカースタイル扉のキャビネット、中間色木目調キャビネット、人工大理石カウンター、グレーのキッチンパネル、セラミックタイルのキッチンパネル、シルバーの調理設備、コンクリートの床、アイランドなし、赤い床、白いキッチンカウンター) の写真
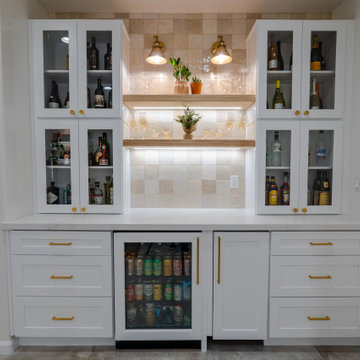
ロサンゼルスにあるお手頃価格の広いシャビーシック調のおしゃれなキッチン (エプロンフロントシンク、シェーカースタイル扉のキャビネット、白いキャビネット、珪岩カウンター、ベージュキッチンパネル、セラミックタイルのキッチンパネル、シルバーの調理設備、磁器タイルの床、白い床、白いキッチンカウンター) の写真
独立型キッチン (白いキッチンカウンター、オニキスカウンター、珪岩カウンター、人工大理石カウンター、ピンクの床、赤い床、白い床、エプロンフロントシンク) の写真
1