小さなキッチン (緑のキッチンカウンター、白いキッチンカウンター、セラミックタイルの床、茶色い床) の写真
絞り込み:
資材コスト
並び替え:今日の人気順
写真 1〜20 枚目(全 229 枚)
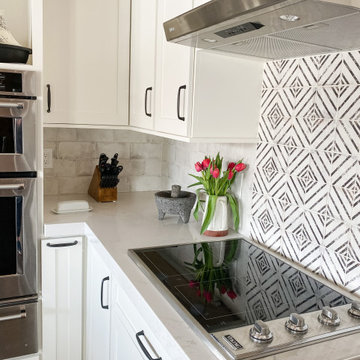
This project involved converting a dark and dated, exposed log kitchen to something lighter and more functional for a young family. We removed a cramped island and had to max out storage in other ways by adding pull out trash, pantry and utensil stations. Painting the v-groove paneling white and covering the logs with full height tile made the small space much more airy and cheerful.

This homeowner loved her home and location, but it needed updating and a more efficient use of the condensed space she had for her kitchen.
We were creative in opening the kitchen and a small eat-in area to create a more open kitchen for multiple cooks to work together. We created a coffee station/serving area with floating shelves, and in order to preserve the existing windows, we stepped a base cabinet down to maintain adequate counter prep space. With custom cabinetry reminiscent of the era of this home and a glass tile back splash she loved, we were able to give her the kitchen of her dreams in a home she already loved. We attended a holiday cookie party at her home upon completion, and were able to experience firsthand, multiple cooks in the kitchen and hear the oohs and ahhs from family and friends about the amazing transformation of her spaces.

This was an interesting project to work on, The original builder/ designer was a student of Frank Lloyd Wright. The challenge with this project was to update the kitchen, while honoring the original designer's vision.
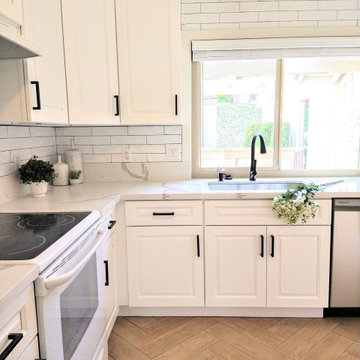
Small kitchen remodeling
サンディエゴにある小さなカントリー風のおしゃれなキッチン (シングルシンク、レイズドパネル扉のキャビネット、白いキャビネット、クオーツストーンカウンター、白いキッチンパネル、セラミックタイルのキッチンパネル、白い調理設備、セラミックタイルの床、アイランドなし、茶色い床、白いキッチンカウンター) の写真
サンディエゴにある小さなカントリー風のおしゃれなキッチン (シングルシンク、レイズドパネル扉のキャビネット、白いキャビネット、クオーツストーンカウンター、白いキッチンパネル、セラミックタイルのキッチンパネル、白い調理設備、セラミックタイルの床、アイランドなし、茶色い床、白いキッチンカウンター) の写真
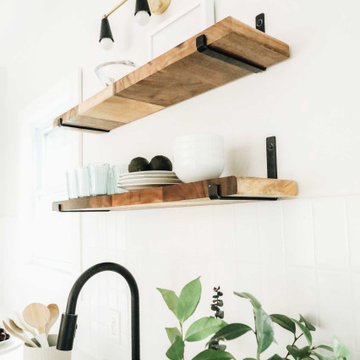
Oh, the kitchen remodel, by far my most challenging project at #flipmagnolia and by far the one I am the proudest of. It’s true that small houses do come with small kitchens. However, the size of this kitchen was not really the problem here. As I stood in this old kitchen absolutely in awe, I just knew this was my biggest project yet. I was staring at rusted yellow cabinets, mixed countertops, a whimsical wallpaper border, and a big old washer right next to the stove. What? Click to see the before photos. This was a fun and rewarding project.
ニューヨークにあるお手頃価格の小さなトランジショナルスタイルのおしゃれなキッチン (シングルシンク、白いキャビネット、御影石カウンター、白いキッチンパネル、セラミックタイルのキッチンパネル、シルバーの調理設備、セラミックタイルの床、茶色い床、白いキッチンカウンター) の写真
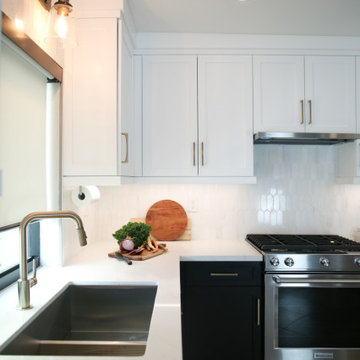
Kitchen remodel in Miami
マイアミにあるお手頃価格の小さなコンテンポラリースタイルのおしゃれなキッチン (ダブルシンク、シェーカースタイル扉のキャビネット、白いキャビネット、クオーツストーンカウンター、白いキッチンパネル、石タイルのキッチンパネル、シルバーの調理設備、セラミックタイルの床、アイランドなし、茶色い床、白いキッチンカウンター) の写真
マイアミにあるお手頃価格の小さなコンテンポラリースタイルのおしゃれなキッチン (ダブルシンク、シェーカースタイル扉のキャビネット、白いキャビネット、クオーツストーンカウンター、白いキッチンパネル、石タイルのキッチンパネル、シルバーの調理設備、セラミックタイルの床、アイランドなし、茶色い床、白いキッチンカウンター) の写真
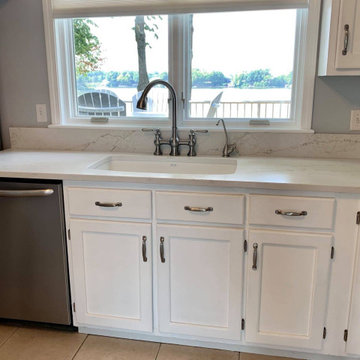
インディアナポリスにある低価格の小さなビーチスタイルのおしゃれなキッチン (アンダーカウンターシンク、落し込みパネル扉のキャビネット、白いキャビネット、クオーツストーンカウンター、セラミックタイルの床、アイランドなし、茶色い床、白いキッチンカウンター) の写真
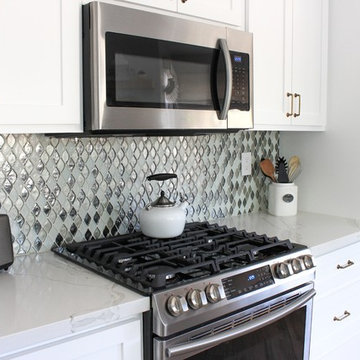
Light and bright was the goal here! This kitchen sits on an angle. To maximize space, I used white shaker cabinets, open shelving and lots of personality!!
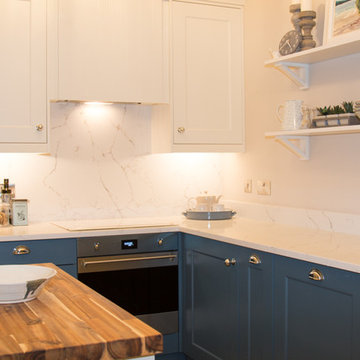
This stunning Coastal Inspired Kitchen is located in a Garden House at the rear of a large victorian in Newcastle County Down. The homeowners built the property for when their children return home from the Mainland Uk during the holidays, and other visiting friends and family. The stunning two story lodge has two bedrooms, two bathrooms, a lounge with wood burning stove, a utility room, and dining area off this kitchen.
Only the best materials and finishes were used in the kitchen including Quartz, Painted Wood, American Oak and Nickel.
The custom palette has a subtle but rich coastal look, in smooth painted Cadet Blue & Porcelain. The compact kitchen still manages to house a fridge freezer, larder, pullout bins, dishwasher and other pullout storage systems. There's even a compact mobile island that will double as a drinks trolley for sunny summer barbeques.
Visually the space looks larger with clever tricks such as a white induction hob, integrated cooker hood, undermount quartz sink, bench seating and even a 4in1 boiling water tap, alleviating the need for a kettle, or water filter jug.
The overall space is both timeless and elegant.
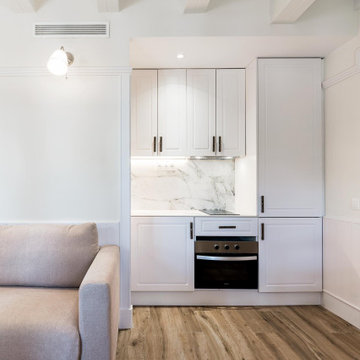
バルセロナにある高級な小さなトラディショナルスタイルのおしゃれなキッチン (シングルシンク、レイズドパネル扉のキャビネット、白いキャビネット、クオーツストーンカウンター、白いキッチンパネル、クオーツストーンのキッチンパネル、シルバーの調理設備、セラミックタイルの床、アイランドなし、茶色い床、白いキッチンカウンター、表し梁) の写真

This Historic Adobe Home had a small kitchen. Removing some walls and relocating the refrigerator allowed for a new Pantry, an Appliance Garage and improved overall lay-out.
New flooring throughout, added lighting and traditional style appliances makes this Historic home modern and functional. Even Gracie likes it!
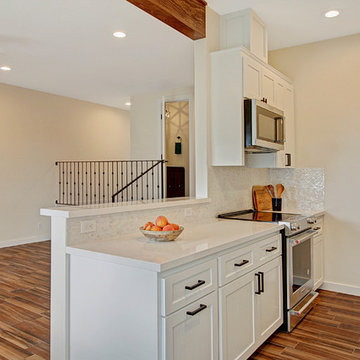
サンタバーバラにある高級な小さなコンテンポラリースタイルのおしゃれなキッチン (アンダーカウンターシンク、シェーカースタイル扉のキャビネット、白いキャビネット、クオーツストーンカウンター、シルバーの調理設備、セラミックタイルの床、茶色い床、白いキッチンカウンター) の写真
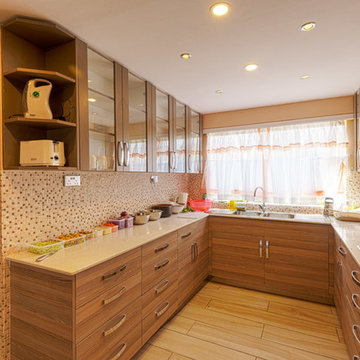
This kitchen was basically built from scratch. We demolished the initial kitchen and built this one from the ground up. Designs were put together, colour scheme and board material chosen and cut off site and then assembled on site along with in built appliances. We used spotlights for adequate yet economical lighting. We wanted to create a compact but comfortable space with adequate storage.
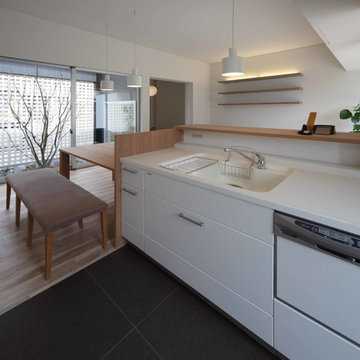
キッチンから見るLDK。
一宮の家では無駄のない動線を心掛けて、コンパクトだけど広く見せるLDKを目指しました。
ダイニングから見えるモミジやリビングから見える庭など。各所で視線の抜けを作り圧迫感を減らしています。
photo : 車田写真事務所
他の地域にある小さな北欧スタイルのおしゃれなキッチン (白いキャビネット、人工大理石カウンター、セラミックタイルの床、茶色い床、白いキッチンカウンター) の写真
他の地域にある小さな北欧スタイルのおしゃれなキッチン (白いキャビネット、人工大理石カウンター、セラミックタイルの床、茶色い床、白いキッチンカウンター) の写真

The design reflects the homeowners talents, style and creativity. We enhanced the design with beautiful, custom blue cabinets with gold hardware. Outstanding features such as the decorative hood, and an eye catching, handmade tile mural creates a focal point that ups the vintage vibe.
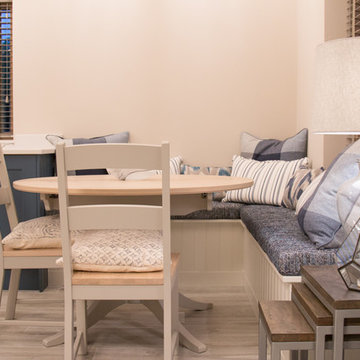
This stunning Coastal Inspired Kitchen is located in a Garden House at the rear of a large victorian in Newcastle County Down. The homeowners built the property for when their children return home from the Mainland Uk during the holidays, and other visiting friends and family. The stunning two story lodge has two bedrooms, two bathrooms, a lounge with wood burning stove, a utility room, and dining area off this kitchen.
Only the best materials and finishes were used in the kitchen including Quartz, Painted Wood, American Oak and Nickel.
The custom palette has a subtle but rich coastal look, in smooth painted Cadet Blue & Porcelain. The compact kitchen still manages to house a fridge freezer, larder, pullout bins, dishwasher and other pullout storage systems. There's even a compact mobile island that will double as a drinks trolley for sunny summer barbeques.
Visually the space looks larger with clever tricks such as a white induction hob, integrated cooker hood, undermount quartz sink, bench seating and even a 4in1 boiling water tap, alleviating the need for a kettle, or water filter jug.
The overall space is both timeless and elegant.
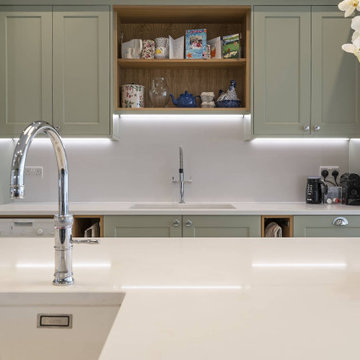
In this stunning kitchen, we have combined a classic shaker design and given it a fresh twist. The pristine white worktop serves as a canvas for the magnificent mint green cabinetry, adding a touch of vibrancy to the room. It’s a delightful blend of sophistication and tranquility, creating a space that exudes warmth.
The heart of this kitchen is the magnificent range cooker, commanding attention and inspiring culinary creativity. Across it is stylish open shelving, perfect for displaying kitchenware and adding a personal touch to the space.
The feature island steals the spotlight, offering ample workspace and convenience. It effortlessly combines functionality with aesthetic appeal, with an additional sink, plugs, and a built-in microwave. It’s the perfect spot to prepare meals, entertain guests, or enjoy a casual breakfast.
To enhance your culinary experience, a Quooker tap provides instant boiling water for tea and coffee. A wine fridge has been thoughtfully integrated into the pantry, too, providing the perfect storage solution for our client’s wine collection.
Our team has meticulously crafted this Shaker kitchen, bringing together tradition and innovation.
Keen to learn more? Visit our Projects page to see a range of stylish kitchens – ideal if you're gathering inspiration before reworking your space.
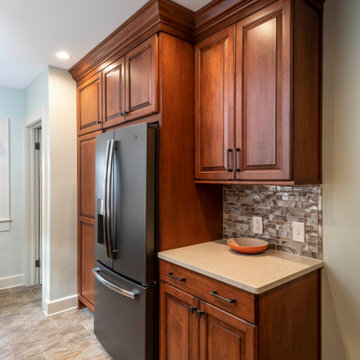
This homeowner loved her home and location, but it needed updating and a more efficient use of the condensed space she had for her kitchen.
We were creative in opening the kitchen and a small eat-in area to create a more open kitchen for multiple cooks to work together. We created a coffee station/serving area with floating shelves, and in order to preserve the existing windows, we stepped a base cabinet down to maintain adequate counter prep space. With custom cabinetry reminiscent of the era of this home and a glass tile back splash she loved, we were able to give her the kitchen of her dreams in a home she already loved. We attended a holiday cookie party at her home upon completion, and were able to experience firsthand, multiple cooks in the kitchen and hear the oohs and ahhs from family and friends about the amazing transformation of her spaces.
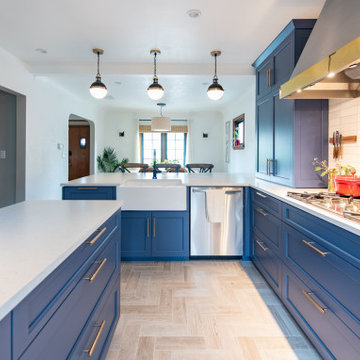
The design reflects the homeowners talents, style and creativity. We enhanced the design with beautiful, custom blue cabinets with gold hardware. Outstanding features such as the decorative hood, and an eye catching, handmade tile mural creates a focal point that ups the vintage vibe.
小さなキッチン (緑のキッチンカウンター、白いキッチンカウンター、セラミックタイルの床、茶色い床) の写真
1