小さなキッチン (緑のキッチンカウンター、白いキッチンカウンター、大理石カウンター、人工大理石カウンター、茶色い床) の写真
並び替え:今日の人気順
写真 1〜20 枚目(全 915 枚)

La Cucina: qui i protagonisti sono materiali e colori, dal top in gres effetto marmo di piano e penisola, al legno massello del tavolo, alle due tonalità di grigio della cucina su misura, in un deciso contrasto cromatico con il pavimento in gres effetto legno, connubio perfetto di tradizione e modernità.
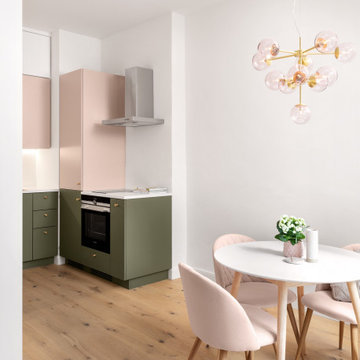
Eine L-förmige Einbauküche schließt den Raum nach hinten ab. Im vorderen Bereich ist Platz für einen Esstisch mit vier Sitzplätzen- bei Bedarf kann ein größerer Tisch in den Wohn / Schlafbereich reinragen. Die Farben sind in hell, rosé gehalten. Das Olivegrün der Unterschränke verankert die Küche im Boden und bildet einen harmonischen Übergang zu den Eichendielen. Die Eichendielen sind 2.40m in der Länge und 18cm in der Breite, leicht sortiert, mit wenigen Einschlüssen, naturgeölt und ungefärbt.
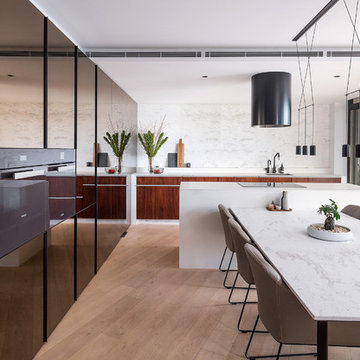
kitchen dreams, bronze mirror cupboards to reflect views of the of the water front. Marble dining table and splash-back, Corian to whole island and benchtop. Natural timber veneer to kitchen drawers and doors.
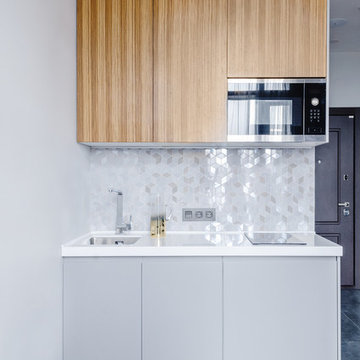
Юлия Роман
モスクワにあるお手頃価格の小さなコンテンポラリースタイルのおしゃれなキッチン (アンダーカウンターシンク、フラットパネル扉のキャビネット、中間色木目調キャビネット、人工大理石カウンター、グレーのキッチンパネル、セラミックタイルのキッチンパネル、シルバーの調理設備、ラミネートの床、茶色い床、白いキッチンカウンター) の写真
モスクワにあるお手頃価格の小さなコンテンポラリースタイルのおしゃれなキッチン (アンダーカウンターシンク、フラットパネル扉のキャビネット、中間色木目調キャビネット、人工大理石カウンター、グレーのキッチンパネル、セラミックタイルのキッチンパネル、シルバーの調理設備、ラミネートの床、茶色い床、白いキッチンカウンター) の写真
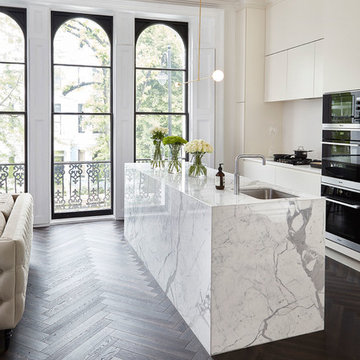
Malcom Menzies
ロンドンにある高級な小さなコンテンポラリースタイルのおしゃれなキッチン (フラットパネル扉のキャビネット、白いキャビネット、白いキッチンパネル、濃色無垢フローリング、茶色い床、アンダーカウンターシンク、大理石カウンター、白いキッチンカウンター) の写真
ロンドンにある高級な小さなコンテンポラリースタイルのおしゃれなキッチン (フラットパネル扉のキャビネット、白いキャビネット、白いキッチンパネル、濃色無垢フローリング、茶色い床、アンダーカウンターシンク、大理石カウンター、白いキッチンカウンター) の写真

This is a challenging kitchen renovation for a beloved old farmhouse with a very small kitchen.
We have decided to use white and light colour to make the space feels larger. The client would like a green kitchen, so we used pastel green for the outside and white cabinetry for the rest of the kitchen. Including a Statuario Maximus Caesarstone for bench top and splashback. With its soft pale grey veins adding classic looks for this tiny but yet functional kitchen for the whole family to create delicious meals. The end result is....happy clients!
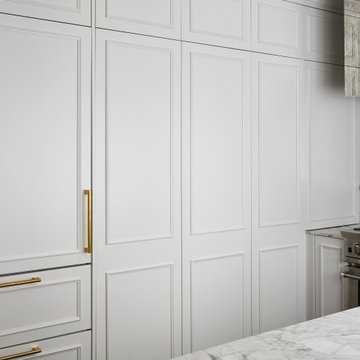
シカゴにある高級な小さなトランジショナルスタイルのおしゃれなキッチン (アンダーカウンターシンク、レイズドパネル扉のキャビネット、白いキャビネット、大理石カウンター、白いキッチンパネル、ミラータイルのキッチンパネル、シルバーの調理設備、濃色無垢フローリング、茶色い床、白いキッチンカウンター) の写真
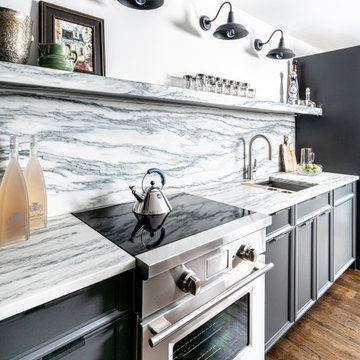
ニューヨークにあるラグジュアリーな小さなトランジショナルスタイルのおしゃれなキッチン (アンダーカウンターシンク、フラットパネル扉のキャビネット、グレーのキャビネット、大理石カウンター、白いキッチンパネル、大理石のキッチンパネル、シルバーの調理設備、濃色無垢フローリング、アイランドなし、茶色い床、白いキッチンカウンター) の写真
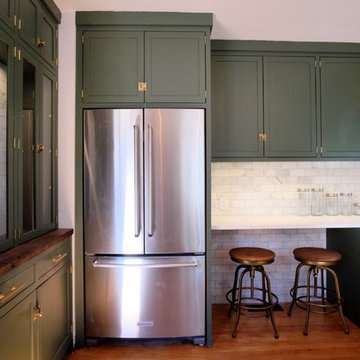
A modern farmhouse kitchen with custom shaker cabinets
ニューヨークにある高級な小さなカントリー風のおしゃれなキッチン (エプロンフロントシンク、シェーカースタイル扉のキャビネット、緑のキャビネット、大理石カウンター、白いキッチンパネル、セラミックタイルのキッチンパネル、シルバーの調理設備、無垢フローリング、アイランドなし、茶色い床、白いキッチンカウンター) の写真
ニューヨークにある高級な小さなカントリー風のおしゃれなキッチン (エプロンフロントシンク、シェーカースタイル扉のキャビネット、緑のキャビネット、大理石カウンター、白いキッチンパネル、セラミックタイルのキッチンパネル、シルバーの調理設備、無垢フローリング、アイランドなし、茶色い床、白いキッチンカウンター) の写真
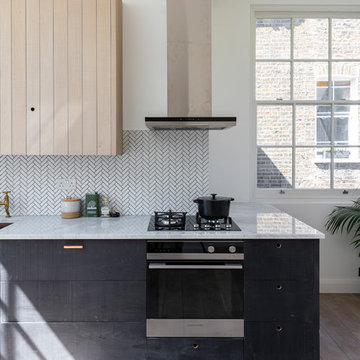
chris snook
ロンドンにある小さな北欧スタイルのおしゃれなI型キッチン (アンダーカウンターシンク、フラットパネル扉のキャビネット、黒いキャビネット、大理石カウンター、白いキッチンパネル、ボーダータイルのキッチンパネル、黒い調理設備、無垢フローリング、アイランドなし、茶色い床、白いキッチンカウンター) の写真
ロンドンにある小さな北欧スタイルのおしゃれなI型キッチン (アンダーカウンターシンク、フラットパネル扉のキャビネット、黒いキャビネット、大理石カウンター、白いキッチンパネル、ボーダータイルのキッチンパネル、黒い調理設備、無垢フローリング、アイランドなし、茶色い床、白いキッチンカウンター) の写真
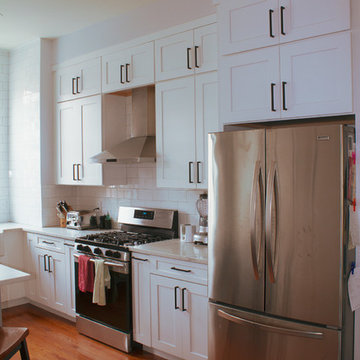
Take a stroll through this gorgeous L-shaped transitional design kitchen. The serene white shaker cabinetry from Waypoint Living Spaces in Painted Linen is paired with contemporary matte black square bar pulls.

This bright open-planed kitchen uses a smart mix of materials to achieve a contemporary classic look. Neolith Estatuario porcelain tiles has been used for the worktop and kitchen island, providing durability and a cost effective alternative to real marble. Matt Lacquered cabinetry provides a subtle contrast to the wooden flooring and the laminate (wooden effect) carcass.
Pocket doors allows flexibility with how the kitchen can be used and a glass splash back was used for a seamless look.
David Giles

This 1956 John Calder Mackay home had been poorly renovated in years past. We kept the 1400 sqft footprint of the home, but re-oriented and re-imagined the bland white kitchen to a midcentury olive green kitchen that opened up the sight lines to the wall of glass facing the rear yard. We chose materials that felt authentic and appropriate for the house: handmade glazed ceramics, bricks inspired by the California coast, natural white oaks heavy in grain, and honed marbles in complementary hues to the earth tones we peppered throughout the hard and soft finishes. This project was featured in the Wall Street Journal in April 2022.

A young family moving from Brooklyn to their first house spied this classic 1920s colonial and decided to call it their new home. The elderly former owner hadn’t updated the home in decades, and a cramped, dated kitchen begged for a refresh. Designer Sarah Robertson of Studio Dearborn helped her client design a new kitchen layout, while Virginia Picciolo of Marsella Knoetgren designed the enlarged kitchen space by stealing a little room from the adjacent dining room. A palette of warm gray and nearly black cabinets mix with marble countertops and zellige clay tiles to make a welcoming, warm space that is in perfect harmony with the rest of the home.
Photos Adam Macchia. For more information, you may visit our website at www.studiodearborn.com or email us at info@studiodearborn.com.
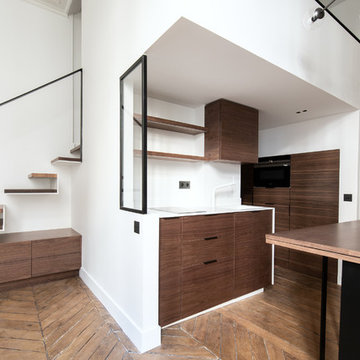
Victor Grandgeorge - Photosdinterieurs
パリにある低価格の小さなコンテンポラリースタイルのおしゃれなキッチン (アンダーカウンターシンク、インセット扉のキャビネット、茶色いキャビネット、人工大理石カウンター、白いキッチンパネル、パネルと同色の調理設備、無垢フローリング、茶色い床、白いキッチンカウンター) の写真
パリにある低価格の小さなコンテンポラリースタイルのおしゃれなキッチン (アンダーカウンターシンク、インセット扉のキャビネット、茶色いキャビネット、人工大理石カウンター、白いキッチンパネル、パネルと同色の調理設備、無垢フローリング、茶色い床、白いキッチンカウンター) の写真
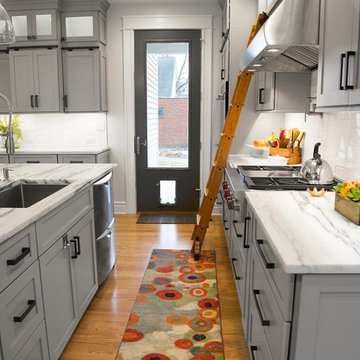
Holly Werner
セントルイスにある高級な小さなインダストリアルスタイルのおしゃれなキッチン (アンダーカウンターシンク、シェーカースタイル扉のキャビネット、グレーのキャビネット、大理石カウンター、白いキッチンパネル、セラミックタイルのキッチンパネル、シルバーの調理設備、淡色無垢フローリング、茶色い床、白いキッチンカウンター) の写真
セントルイスにある高級な小さなインダストリアルスタイルのおしゃれなキッチン (アンダーカウンターシンク、シェーカースタイル扉のキャビネット、グレーのキャビネット、大理石カウンター、白いキッチンパネル、セラミックタイルのキッチンパネル、シルバーの調理設備、淡色無垢フローリング、茶色い床、白いキッチンカウンター) の写真
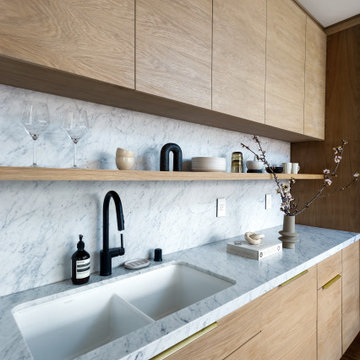
サンフランシスコにある高級な小さなモダンスタイルのおしゃれなキッチン (ダブルシンク、フラットパネル扉のキャビネット、淡色木目調キャビネット、大理石カウンター、白いキッチンパネル、大理石のキッチンパネル、シルバーの調理設備、無垢フローリング、アイランドなし、茶色い床、白いキッチンカウンター) の写真

This 1956 John Calder Mackay home had been poorly renovated in years past. We kept the 1400 sqft footprint of the home, but re-oriented and re-imagined the bland white kitchen to a midcentury olive green kitchen that opened up the sight lines to the wall of glass facing the rear yard. We chose materials that felt authentic and appropriate for the house: handmade glazed ceramics, bricks inspired by the California coast, natural white oaks heavy in grain, and honed marbles in complementary hues to the earth tones we peppered throughout the hard and soft finishes. This project was featured in the Wall Street Journal in April 2022.

シカゴにある高級な小さなトランジショナルスタイルのおしゃれなキッチン (アンダーカウンターシンク、レイズドパネル扉のキャビネット、白いキャビネット、大理石カウンター、白いキッチンパネル、ミラータイルのキッチンパネル、シルバーの調理設備、濃色無垢フローリング、茶色い床、白いキッチンカウンター) の写真
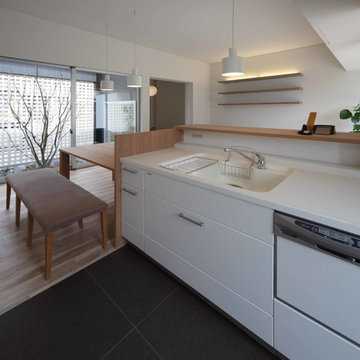
キッチンから見るLDK。
一宮の家では無駄のない動線を心掛けて、コンパクトだけど広く見せるLDKを目指しました。
ダイニングから見えるモミジやリビングから見える庭など。各所で視線の抜けを作り圧迫感を減らしています。
photo : 車田写真事務所
他の地域にある小さな北欧スタイルのおしゃれなキッチン (白いキャビネット、人工大理石カウンター、セラミックタイルの床、茶色い床、白いキッチンカウンター) の写真
他の地域にある小さな北欧スタイルのおしゃれなキッチン (白いキャビネット、人工大理石カウンター、セラミックタイルの床、茶色い床、白いキッチンカウンター) の写真
小さなキッチン (緑のキッチンカウンター、白いキッチンカウンター、大理石カウンター、人工大理石カウンター、茶色い床) の写真
1