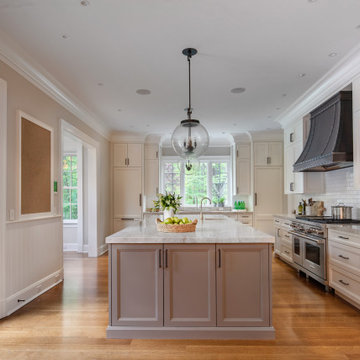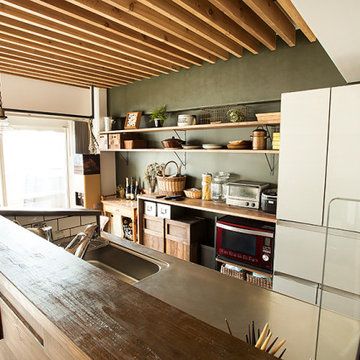キッチン (グレーのキッチンカウンター、リノリウムの床、無垢フローリング) の写真
絞り込み:
資材コスト
並び替え:今日の人気順
写真 1〜20 枚目(全 21,216 枚)
1/4

東京23区にあるモダンスタイルのおしゃれなキッチン (アンダーカウンターシンク、インセット扉のキャビネット、グレーのキャビネット、ラミネートカウンター、グレーのキッチンパネル、セラミックタイルのキッチンパネル、黒い調理設備、無垢フローリング、ベージュの床、グレーのキッチンカウンター、ルーバー天井) の写真

書斎とダイニングリビングがずれながら繋がる。
東京23区にある中くらいなコンテンポラリースタイルのおしゃれなキッチン (無垢フローリング、グレーの床、ドロップインシンク、フラットパネル扉のキャビネット、グレーのキャビネット、白いキッチンパネル、黒い調理設備、グレーのキッチンカウンター) の写真
東京23区にある中くらいなコンテンポラリースタイルのおしゃれなキッチン (無垢フローリング、グレーの床、ドロップインシンク、フラットパネル扉のキャビネット、グレーのキャビネット、白いキッチンパネル、黒い調理設備、グレーのキッチンカウンター) の写真

ニューオリンズにある高級な広いトランジショナルスタイルのおしゃれなキッチン (エプロンフロントシンク、レイズドパネル扉のキャビネット、白いキャビネット、クオーツストーンカウンター、グレーのキッチンパネル、大理石のキッチンパネル、シルバーの調理設備、無垢フローリング、茶色い床、グレーのキッチンカウンター) の写真

High Ceilings and Tall Cabinetry. Water fall Counters in Marble.
ヒューストンにあるラグジュアリーな広いトランジショナルスタイルのおしゃれなキッチン (シェーカースタイル扉のキャビネット、白いキャビネット、大理石カウンター、アンダーカウンターシンク、グレーのキッチンパネル、大理石のキッチンパネル、シルバーの調理設備、無垢フローリング、茶色い床、グレーのキッチンカウンター) の写真
ヒューストンにあるラグジュアリーな広いトランジショナルスタイルのおしゃれなキッチン (シェーカースタイル扉のキャビネット、白いキャビネット、大理石カウンター、アンダーカウンターシンク、グレーのキッチンパネル、大理石のキッチンパネル、シルバーの調理設備、無垢フローリング、茶色い床、グレーのキッチンカウンター) の写真

オレンジカウンティにあるコンテンポラリースタイルのおしゃれなキッチン (シェーカースタイル扉のキャビネット、白いキャビネット、グレーのキッチンパネル、シルバーの調理設備、無垢フローリング、茶色い床、グレーのキッチンカウンター) の写真

Pull out vertical storage for trays and cutting boards make accessing these items a breeze.
ワシントンD.C.にあるトランジショナルスタイルのおしゃれなキッチン (アンダーカウンターシンク、シェーカースタイル扉のキャビネット、グレーのキャビネット、珪岩カウンター、グレーのキッチンパネル、モザイクタイルのキッチンパネル、シルバーの調理設備、無垢フローリング、茶色い床、グレーのキッチンカウンター) の写真
ワシントンD.C.にあるトランジショナルスタイルのおしゃれなキッチン (アンダーカウンターシンク、シェーカースタイル扉のキャビネット、グレーのキャビネット、珪岩カウンター、グレーのキッチンパネル、モザイクタイルのキッチンパネル、シルバーの調理設備、無垢フローリング、茶色い床、グレーのキッチンカウンター) の写真

フィラデルフィアにある高級な広いトランジショナルスタイルのおしゃれなアイランドキッチン (エプロンフロントシンク、白いキャビネット、ソープストーンカウンター、白いキッチンパネル、セラミックタイルのキッチンパネル、パネルと同色の調理設備、グレーのキッチンカウンター、シェーカースタイル扉のキャビネット、無垢フローリング、茶色い床) の写真

We designed a custom hutch which has a multitude of storage options and functionality – open display shelves, roll-outs, drawers, extra counter/serving space, as well as a beverage fridge and appliance garage/coffee center. On the opposite side of the kitchen, we replaced a small pantry closet with a furniture style built-in that took advantage of underutilized space. Anticipating issues with supply chain, we opted to use a local cabinet maker on this project which allowed us to fully customize the cabinets for optimal functionality.

Custom island and plaster hood take center stage in this kitchen remodel. Full-wall wine, coffee and smoothie station on the right perimeter. Cabinets are white oak. Design by: Alison Giese Interiors

ボストンにあるトラディショナルスタイルのおしゃれなキッチン (落し込みパネル扉のキャビネット、白いキャビネット、グレーのキッチンパネル、モザイクタイルのキッチンパネル、シルバーの調理設備、無垢フローリング、茶色い床、グレーのキッチンカウンター、アンダーカウンターシンク) の写真

Decor kitchen cabinets with custom color: Peale Green HC 121 By Benjamin Moore, GE Induction Range, Blanco sink and Stream White granite counters, new red oak floors, white hexagon tiles on the backsplash complement the hexagonal brushed brass hardware.

Creating a space to entertain was the top priority in this Mukwonago kitchen remodel. The homeowners wanted seating and counter space for hosting parties and watching sports. By opening the dining room wall, we extended the kitchen area. We added an island and custom designed furniture-style bar cabinet with retractable pocket doors. A new awning window overlooks the backyard and brings in natural light. Many in-cabinet storage features keep this kitchen neat and organized.
Bar Cabinet
The furniture-style bar cabinet has retractable pocket doors and a drop-in quartz counter. The homeowners can entertain in style, leaving the doors open during parties. Guests can grab a glass of wine or make a cocktail right in the cabinet.
Outlet Strips
Outlet strips on the island and peninsula keeps the end panels of the island and peninsula clean. The outlet strips also gives them options for plugging in appliances during parties.
Modern Farmhouse Design
The design of this kitchen is modern farmhouse. The materials, patterns, color and texture define this space. We used shades of golds and grays in the cabinetry, backsplash and hardware. The chevron backsplash and shiplap island adds visual interest.
Custom Cabinetry
This kitchen features frameless custom cabinets with light rail molding. It’s designed to hide the under cabinet lighting and angled plug molding. Putting the outlets under the cabinets keeps the backsplash uninterrupted.
Storage Features
Efficient storage and organization was important to these homeowners.
We opted for deep drawers to allow for easy access to stacks of dishes and bowls.
Under the cooktop, we used custom drawer heights to meet the homeowners’ storage needs.
A third drawer was added next to the spice drawer rollout.
Narrow pullout cabinets on either side of the cooktop for spices and oils.
The pantry rollout by the double oven rotates 90 degrees.
Other Updates
Staircase – We updated the staircase with a barn wood newel post and matte black balusters
Fireplace – We whitewashed the fireplace and added a barn wood mantel and pilasters.

シカゴにあるトランジショナルスタイルのおしゃれなキッチン (アンダーカウンターシンク、落し込みパネル扉のキャビネット、白いキャビネット、パネルと同色の調理設備、無垢フローリング、茶色い床、グレーのキッチンカウンター) の写真

ワシントンD.C.にある広いトランジショナルスタイルのおしゃれなキッチン (アンダーカウンターシンク、シェーカースタイル扉のキャビネット、白いキャビネット、マルチカラーのキッチンパネル、パネルと同色の調理設備、無垢フローリング、茶色い床、グレーのキッチンカウンター、窓) の写真

シャーロットにあるトラディショナルスタイルのおしゃれなキッチン (アンダーカウンターシンク、レイズドパネル扉のキャビネット、グレーのキャビネット、シルバーの調理設備、無垢フローリング、茶色い床、グレーのキッチンカウンター) の写真

3x9 Star Milky Way Stellar-Gloss Square Edge Field Tile
ワシントンD.C.にある中くらいなトランジショナルスタイルのおしゃれなキッチン (アンダーカウンターシンク、シェーカースタイル扉のキャビネット、白いキャビネット、珪岩カウンター、白いキッチンパネル、サブウェイタイルのキッチンパネル、シルバーの調理設備、無垢フローリング、茶色い床、グレーのキッチンカウンター) の写真
ワシントンD.C.にある中くらいなトランジショナルスタイルのおしゃれなキッチン (アンダーカウンターシンク、シェーカースタイル扉のキャビネット、白いキャビネット、珪岩カウンター、白いキッチンパネル、サブウェイタイルのキッチンパネル、シルバーの調理設備、無垢フローリング、茶色い床、グレーのキッチンカウンター) の写真

This kitchen underwent an extensive renovation with all new appliances and adding a picture window in the back to provide a view of the backyard. The DEANE designer loves how the color palette is a departure from the current all-white trend. The rustic, industrial custom hood is made with burnished metals that play off the oil-rubbed bronze hardware and the lighting fixtures. The over-sized island is made from two book-matched pieces of Taj Mahal quartzite – a natural stone, practically indestructible and a fantastic choice for this family of five. The island cabinets reflect the growing trend of using warmer, natural tones. The Weimaraner color which was used anchors the island against the creamy perimeter cabinets. The large island was designed with the owners’ love of cooking and making pasta together as a family.

天井のルーバーは木材の質感を活かしたもの。時間がたつと、白いものは赤味をおび、色の濃いものはより色が濃く、味わいが変化してきます。殺風景になりがちな天井にも変化があって空間にアクセントを加えています。
東京23区にある中くらいなラスティックスタイルのおしゃれなキッチン (アンダーカウンターシンク、オープンシェルフ、淡色木目調キャビネット、ステンレスカウンター、白い調理設備、無垢フローリング、茶色い床、グレーのキッチンカウンター) の写真
東京23区にある中くらいなラスティックスタイルのおしゃれなキッチン (アンダーカウンターシンク、オープンシェルフ、淡色木目調キャビネット、ステンレスカウンター、白い調理設備、無垢フローリング、茶色い床、グレーのキッチンカウンター) の写真

他の地域にあるトランジショナルスタイルのおしゃれなキッチン (エプロンフロントシンク、シェーカースタイル扉のキャビネット、青いキャビネット、白いキッチンパネル、無垢フローリング、茶色い床、グレーのキッチンカウンター、窓) の写真

PHOTO: Aaron Leitz
シアトルにあるモダンスタイルのおしゃれなキッチン (アンダーカウンターシンク、フラットパネル扉のキャビネット、淡色木目調キャビネット、白いキッチンパネル、サブウェイタイルのキッチンパネル、シルバーの調理設備、無垢フローリング、茶色い床、グレーのキッチンカウンター) の写真
シアトルにあるモダンスタイルのおしゃれなキッチン (アンダーカウンターシンク、フラットパネル扉のキャビネット、淡色木目調キャビネット、白いキッチンパネル、サブウェイタイルのキッチンパネル、シルバーの調理設備、無垢フローリング、茶色い床、グレーのキッチンカウンター) の写真
キッチン (グレーのキッチンカウンター、リノリウムの床、無垢フローリング) の写真
1