I型キッチン (グレーのキッチンカウンター、クオーツストーンカウンター、ベージュの床) の写真
絞り込み:
資材コスト
並び替え:今日の人気順
写真 1〜20 枚目(全 188 枚)
1/5

Georgetown, DC Transitional Kitchen Design by #SarahTurner4JenniferGilmer in collaboration with architect Christian Zapatka.
http://www.gilmerkitchens.com/
Photography by John Cole
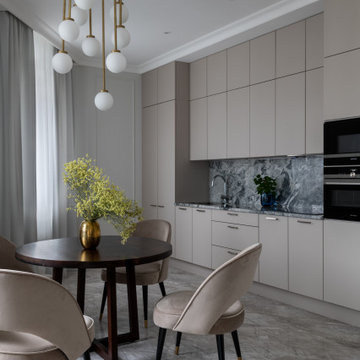
Линейная кухня в современном стиле с матовыми фасадами. Столешница и фартук из натурального гранита.
Из особенностей технического решения: 1) левая колонна скрывает вентиляционный короб, поэтому шкаф небольшой глубины 2) в правую колонну встроен холодильник без морозильной камеры большой вместимости и отдельно морозильная камера.
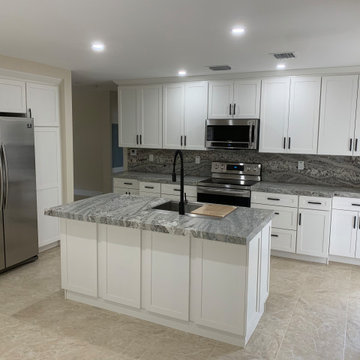
マイアミにある高級な中くらいなトラディショナルスタイルのおしゃれなI型キッチン (シングルシンク、シェーカースタイル扉のキャビネット、白いキャビネット、クオーツストーンカウンター、グレーのキッチンパネル、クオーツストーンのキッチンパネル、シルバーの調理設備、セラミックタイルの床、ベージュの床、グレーのキッチンカウンター) の写真

バルセロナにある低価格の小さなモダンスタイルのおしゃれなキッチン (ドロップインシンク、落し込みパネル扉のキャビネット、グレーのキャビネット、クオーツストーンカウンター、ベージュキッチンパネル、木材のキッチンパネル、パネルと同色の調理設備、淡色無垢フローリング、アイランドなし、ベージュの床、グレーのキッチンカウンター、折り上げ天井) の写真

トロントにあるラグジュアリーな小さなコンテンポラリースタイルのおしゃれなキッチン (ダブルシンク、フラットパネル扉のキャビネット、白いキャビネット、クオーツストーンカウンター、白いキッチンパネル、セラミックタイルのキッチンパネル、パネルと同色の調理設備、淡色無垢フローリング、ベージュの床、グレーのキッチンカウンター) の写真

Design, Fabrication, Install & Photography By MacLaren Kitchen and Bath
Designer: Mary Skurecki
Wet Bar: Mouser/Centra Cabinetry with full overlay, Reno door/drawer style with Carbide paint. Caesarstone Pebble Quartz Countertops with eased edge detail (By MacLaren).
TV Area: Mouser/Centra Cabinetry with full overlay, Orleans door style with Carbide paint. Shelving, drawers, and wood top to match the cabinetry with custom crown and base moulding.
Guest Room/Bath: Mouser/Centra Cabinetry with flush inset, Reno Style doors with Maple wood in Bedrock Stain. Custom vanity base in Full Overlay, Reno Style Drawer in Matching Maple with Bedrock Stain. Vanity Countertop is Everest Quartzite.
Bench Area: Mouser/Centra Cabinetry with flush inset, Reno Style doors/drawers with Carbide paint. Custom wood top to match base moulding and benches.
Toy Storage Area: Mouser/Centra Cabinetry with full overlay, Reno door style with Carbide paint. Open drawer storage with roll-out trays and custom floating shelves and base moulding.
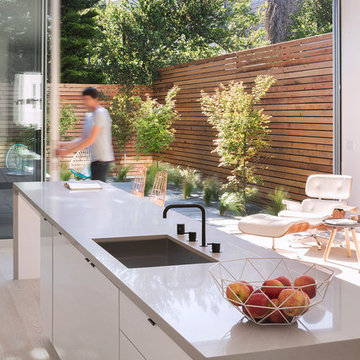
Adam Rouse
サンフランシスコにある中くらいなコンテンポラリースタイルのおしゃれなキッチン (フラットパネル扉のキャビネット、淡色無垢フローリング、アンダーカウンターシンク、白いキャビネット、グレーのキッチンパネル、ベージュの床、グレーのキッチンカウンター、クオーツストーンカウンター) の写真
サンフランシスコにある中くらいなコンテンポラリースタイルのおしゃれなキッチン (フラットパネル扉のキャビネット、淡色無垢フローリング、アンダーカウンターシンク、白いキャビネット、グレーのキッチンパネル、ベージュの床、グレーのキッチンカウンター、クオーツストーンカウンター) の写真
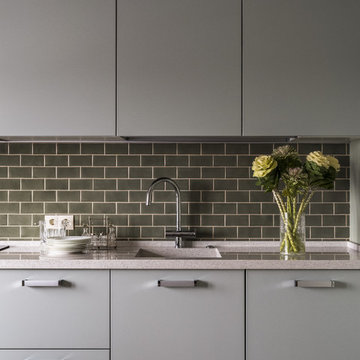
Кухонная мебель по эскизам дизайнеров, плитка на фартуке Ceramiche Grazia.
モスクワにあるお手頃価格の中くらいなトランジショナルスタイルのおしゃれなキッチン (フラットパネル扉のキャビネット、緑のキャビネット、クオーツストーンカウンター、緑のキッチンパネル、セラミックタイルのキッチンパネル、パネルと同色の調理設備、淡色無垢フローリング、アイランドなし、ベージュの床、一体型シンク、グレーのキッチンカウンター) の写真
モスクワにあるお手頃価格の中くらいなトランジショナルスタイルのおしゃれなキッチン (フラットパネル扉のキャビネット、緑のキャビネット、クオーツストーンカウンター、緑のキッチンパネル、セラミックタイルのキッチンパネル、パネルと同色の調理設備、淡色無垢フローリング、アイランドなし、ベージュの床、一体型シンク、グレーのキッチンカウンター) の写真
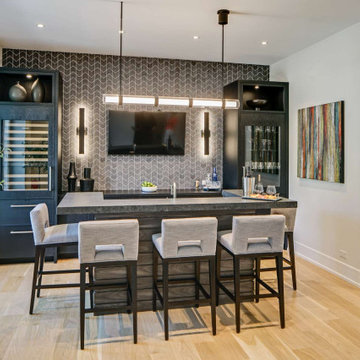
This beautiful combination of rooms was part of a whole house design that we put together to flow within the owner’s overall vision of modern style and functionality.
THE SETUP
The house was partially built when the owner purchased it, so we tweaked the layout to fit his needs.
Like so many homeowners today, our client is a casual diner and would rather not have space dedicated as a formal dining room. Island seating and a large table off the kitchen make more sense for his lifestyle.
Our client wanted a clean, contemporary look with a layout that works for one person preparing meals most of the time, but adaptable for entertaining at different scales at other times.
THE RENEWED SPACE
The first thing we did was design a bar in the space formerly designated for a formal dining room. It is open to the front entry foyer on one side and flows easily into the butler’s pantry on the other side. A TV for sports viewing is centered between a full-sized wine cooler and a glass cabinet for barware. The u-shaped bar top seats five people comfortably and hides the lower bar prep countertop from view from the entry.
The butler’s pantry is situated between the kitchen eating area and the front bar. The walls on the sides of this area were opened to help the areas flow together into one great room. An icemaker and under-counter refrigerator drawers were incorporated into the butler’s pantry to help it function as a place to set up drinks etc. to be used in the kitchen eating area. The floating shelves also helped open the space up.
Across from the butler’s area is a clean contemporary powder room with indirect lighting below floating cabinetry to complete the look.
The kitchen uses an array of man-made materials for ease of maintenance and durability. The layout includes a perfect work triangle for a one-cook kitchen with all the amenities. A range with double ovens, a built-in microwave and a warming drawer are all conveniently located. The countertop is a man-made quartz that looks like rugged concrete. The refrigerator and freezer are below a decorative niche, which gives them a furniture-type appearance.
Across from the kitchen is a family room with a fireplace surrounded by a quartz material and wooden wall panels that match the kitchen’s countertop and refrigerator cabinetry.
THE RENEWED SPACE
The overall effect is a beautiful area with separate spaces for living life comfortably and artistically. Everything flows together, facilitating life’s daily needs and a wide range of purposeful gatherings with family and friends.

マイアミにある高級な小さなモダンスタイルのおしゃれなキッチン (一体型シンク、フラットパネル扉のキャビネット、ステンレスキャビネット、クオーツストーンカウンター、グレーのキッチンパネル、石スラブのキッチンパネル、シルバーの調理設備、ライムストーンの床、アイランドなし、ベージュの床、グレーのキッチンカウンター) の写真

デンバーにある高級な中くらいなコンテンポラリースタイルのおしゃれなキッチン (エプロンフロントシンク、フラットパネル扉のキャビネット、濃色木目調キャビネット、クオーツストーンカウンター、マルチカラーのキッチンパネル、セメントタイルのキッチンパネル、シルバーの調理設備、淡色無垢フローリング、ベージュの床、グレーのキッチンカウンター) の写真
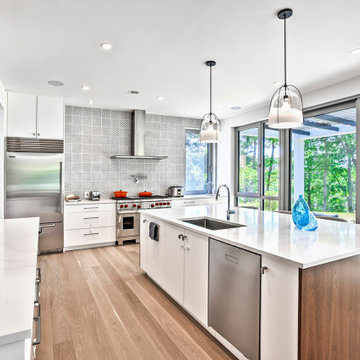
ニューヨークにある高級な中くらいなモダンスタイルのおしゃれなキッチン (アンダーカウンターシンク、フラットパネル扉のキャビネット、中間色木目調キャビネット、クオーツストーンカウンター、グレーのキッチンパネル、セメントタイルのキッチンパネル、シルバーの調理設備、淡色無垢フローリング、ベージュの床、グレーのキッチンカウンター) の写真
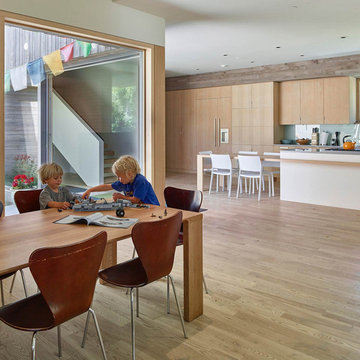
Open floor plan takes advantage of generous glazing around.
デンバーにある中くらいなモダンスタイルのおしゃれなキッチン (フラットパネル扉のキャビネット、淡色木目調キャビネット、クオーツストーンカウンター、グレーのキッチンカウンター、アンダーカウンターシンク、ガラス板のキッチンパネル、パネルと同色の調理設備、淡色無垢フローリング、ベージュの床) の写真
デンバーにある中くらいなモダンスタイルのおしゃれなキッチン (フラットパネル扉のキャビネット、淡色木目調キャビネット、クオーツストーンカウンター、グレーのキッチンカウンター、アンダーカウンターシンク、ガラス板のキッチンパネル、パネルと同色の調理設備、淡色無垢フローリング、ベージュの床) の写真
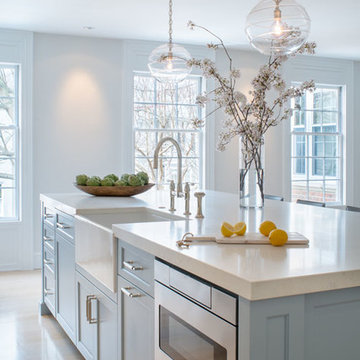
Georgetown, DC Transitional Kitchen Design by #SarahTurner4JenniferGilmer in collaboration with architect Christian Zapatka.
http://www.gilmerkitchens.com/
Photography by John Cole
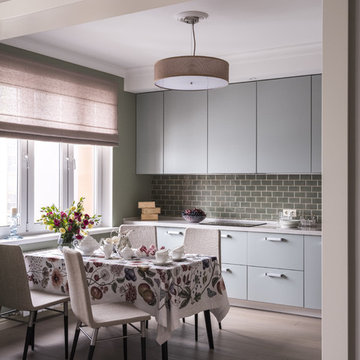
Кухонная мебель по эскизам дизайнеров, плитка на фартуке Ceramiche Grazia, стол и стулья IKEA, скатерть Zara Home, сервиз Villeroy&Boch.
モスクワにあるお手頃価格の中くらいなトランジショナルスタイルのおしゃれなキッチン (フラットパネル扉のキャビネット、クオーツストーンカウンター、緑のキッチンパネル、セラミックタイルのキッチンパネル、パネルと同色の調理設備、淡色無垢フローリング、アイランドなし、ベージュの床、緑のキャビネット、グレーのキッチンカウンター) の写真
モスクワにあるお手頃価格の中くらいなトランジショナルスタイルのおしゃれなキッチン (フラットパネル扉のキャビネット、クオーツストーンカウンター、緑のキッチンパネル、セラミックタイルのキッチンパネル、パネルと同色の調理設備、淡色無垢フローリング、アイランドなし、ベージュの床、緑のキャビネット、グレーのキッチンカウンター) の写真
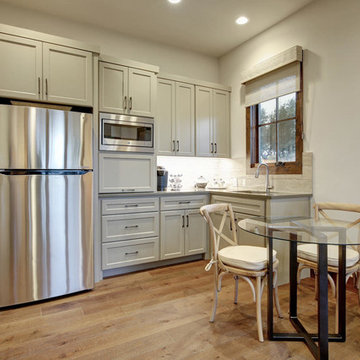
Kurt Forschen of Twist Tours Photography
オースティンにあるお手頃価格の小さなトランジショナルスタイルのおしゃれなキッチン (アンダーカウンターシンク、落し込みパネル扉のキャビネット、グレーのキャビネット、白いキッチンパネル、シルバーの調理設備、淡色無垢フローリング、アイランドなし、クオーツストーンカウンター、石タイルのキッチンパネル、ベージュの床、グレーのキッチンカウンター) の写真
オースティンにあるお手頃価格の小さなトランジショナルスタイルのおしゃれなキッチン (アンダーカウンターシンク、落し込みパネル扉のキャビネット、グレーのキャビネット、白いキッチンパネル、シルバーの調理設備、淡色無垢フローリング、アイランドなし、クオーツストーンカウンター、石タイルのキッチンパネル、ベージュの床、グレーのキッチンカウンター) の写真
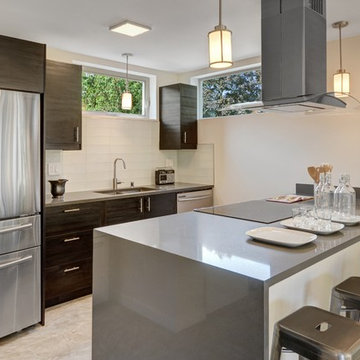
シアトルにある小さなモダンスタイルのおしゃれなキッチン (アンダーカウンターシンク、フラットパネル扉のキャビネット、濃色木目調キャビネット、クオーツストーンカウンター、白いキッチンパネル、セラミックタイルのキッチンパネル、シルバーの調理設備、クッションフロア、ベージュの床、グレーのキッチンカウンター) の写真
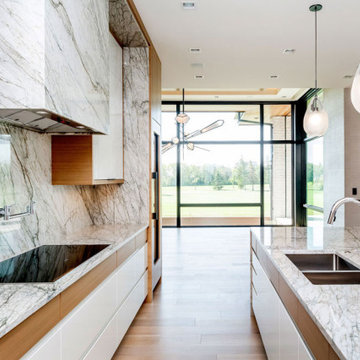
他の地域にあるモダンスタイルのおしゃれなキッチン (アンダーカウンターシンク、フラットパネル扉のキャビネット、白いキャビネット、クオーツストーンカウンター、グレーのキッチンパネル、クオーツストーンのキッチンパネル、黒い調理設備、淡色無垢フローリング、ベージュの床、グレーのキッチンカウンター) の写真
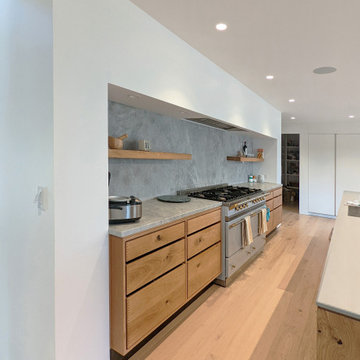
ニューヨークにあるラグジュアリーな巨大な北欧スタイルのおしゃれなキッチン (一体型シンク、フラットパネル扉のキャビネット、ベージュのキャビネット、クオーツストーンカウンター、青いキッチンパネル、大理石のキッチンパネル、シルバーの調理設備、淡色無垢フローリング、ベージュの床、グレーのキッチンカウンター) の写真
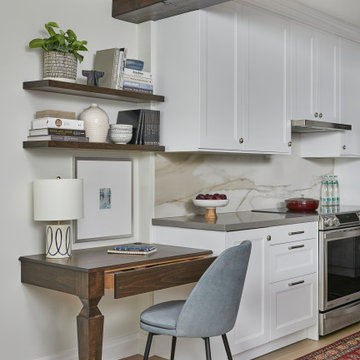
We ended the kitchen with a mini desk area which our client uses to look up recipes or to quickly check emails while cooking. Just like any great desk a pencil drawer was a must! Discretely tucked under the work surface, it keeps pens and notepads out of sight and organized.
I型キッチン (グレーのキッチンカウンター、クオーツストーンカウンター、ベージュの床) の写真
1