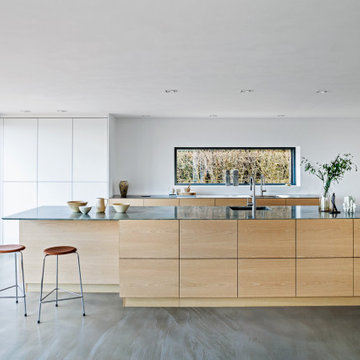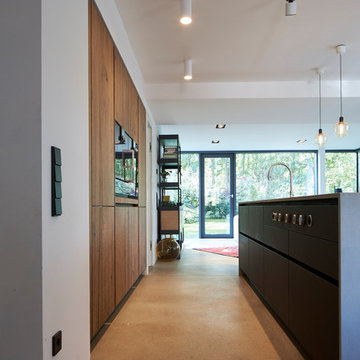キッチン (グレーのキッチンカウンター、赤いキッチンカウンター、コンクリートの床) の写真
絞り込み:
資材コスト
並び替え:今日の人気順
写真 1〜20 枚目(全 2,460 枚)
1/4

ケルンにあるモダンスタイルのおしゃれなアイランドキッチン (フラットパネル扉のキャビネット、濃色木目調キャビネット、珪岩カウンター、コンクリートの床、グレーの床、グレーのキッチンカウンター) の写真

Family kitchen area
グラスゴーにあるエクレクティックスタイルのおしゃれなキッチン (フラットパネル扉のキャビネット、青いキャビネット、グレーのキッチンパネル、黒い調理設備、コンクリートの床、グレーの床、グレーのキッチンカウンター) の写真
グラスゴーにあるエクレクティックスタイルのおしゃれなキッチン (フラットパネル扉のキャビネット、青いキャビネット、グレーのキッチンパネル、黒い調理設備、コンクリートの床、グレーの床、グレーのキッチンカウンター) の写真

メルボルンにある高級な広いコンテンポラリースタイルのおしゃれなキッチン (ダブルシンク、黒いキャビネット、大理石カウンター、グレーのキッチンパネル、大理石のキッチンパネル、黒い調理設備、コンクリートの床、グレーの床、グレーのキッチンカウンター) の写真

On the interior, the Great Room comprised of the Living Room, Kitchen and Dining Room features the space defining massive 18-foot long, triangular-shaped clerestory window pressed to the underside of the ranch’s main gable roofline. This window beautifully lights the Kitchen island below while framing a cluster of diverse mature trees lining a horse riding trail to the North 15 feet off the floor.
The cabinetry of the Kitchen and Living Room are custom high-gloss white lacquer finished with Rosewood cabinet accents strategically placed including the 19-foot long island with seating, preparation sink, dishwasher and storage.
The Kitchen island and aligned-on-axis Dining Room table are celebrated by unique pendants offering contemporary embellishment to the minimal space.

Art Gray
ロサンゼルスにある小さなコンテンポラリースタイルのおしゃれなキッチン (アンダーカウンターシンク、フラットパネル扉のキャビネット、コンクリートの床、グレーのキャビネット、メタリックのキッチンパネル、パネルと同色の調理設備、人工大理石カウンター、グレーの床、グレーのキッチンカウンター) の写真
ロサンゼルスにある小さなコンテンポラリースタイルのおしゃれなキッチン (アンダーカウンターシンク、フラットパネル扉のキャビネット、コンクリートの床、グレーのキャビネット、メタリックのキッチンパネル、パネルと同色の調理設備、人工大理石カウンター、グレーの床、グレーのキッチンカウンター) の写真

Cocina abierta y lavadero cerrado
他の地域にある高級な中くらいなラスティックスタイルのおしゃれなキッチン (アンダーカウンターシンク、インセット扉のキャビネット、クオーツストーンカウンター、グレーのキッチンパネル、クオーツストーンのキッチンパネル、パネルと同色の調理設備、コンクリートの床、グレーの床、グレーのキッチンカウンター、表し梁) の写真
他の地域にある高級な中くらいなラスティックスタイルのおしゃれなキッチン (アンダーカウンターシンク、インセット扉のキャビネット、クオーツストーンカウンター、グレーのキッチンパネル、クオーツストーンのキッチンパネル、パネルと同色の調理設備、コンクリートの床、グレーの床、グレーのキッチンカウンター、表し梁) の写真

‘Oh What A Ceiling!’ ingeniously transformed a tired mid-century brick veneer house into a suburban oasis for a multigenerational family. Our clients, Gabby and Peter, came to us with a desire to reimagine their ageing home such that it could better cater to their modern lifestyles, accommodate those of their adult children and grandchildren, and provide a more intimate and meaningful connection with their garden. The renovation would reinvigorate their home and allow them to re-engage with their passions for cooking and sewing, and explore their skills in the garden and workshop.

Weather House is a bespoke home for a young, nature-loving family on a quintessentially compact Northcote block.
Our clients Claire and Brent cherished the character of their century-old worker's cottage but required more considered space and flexibility in their home. Claire and Brent are camping enthusiasts, and in response their house is a love letter to the outdoors: a rich, durable environment infused with the grounded ambience of being in nature.
From the street, the dark cladding of the sensitive rear extension echoes the existing cottage!s roofline, becoming a subtle shadow of the original house in both form and tone. As you move through the home, the double-height extension invites the climate and native landscaping inside at every turn. The light-bathed lounge, dining room and kitchen are anchored around, and seamlessly connected to, a versatile outdoor living area. A double-sided fireplace embedded into the house’s rear wall brings warmth and ambience to the lounge, and inspires a campfire atmosphere in the back yard.
Championing tactility and durability, the material palette features polished concrete floors, blackbutt timber joinery and concrete brick walls. Peach and sage tones are employed as accents throughout the lower level, and amplified upstairs where sage forms the tonal base for the moody main bedroom. An adjacent private deck creates an additional tether to the outdoors, and houses planters and trellises that will decorate the home’s exterior with greenery.
From the tactile and textured finishes of the interior to the surrounding Australian native garden that you just want to touch, the house encapsulates the feeling of being part of the outdoors; like Claire and Brent are camping at home. It is a tribute to Mother Nature, Weather House’s muse.

モダンスタイルのおしゃれなキッチン (アンダーカウンターシンク、フラットパネル扉のキャビネット、濃色木目調キャビネット、グレーのキッチンパネル、コンクリートの床、グレーの床、グレーのキッチンカウンター) の写真

The large open space continues the themes set out in the Living and Dining areas with a similar palette of darker surfaces and finishes, chosen to create an effect that is highly evocative of past centuries, linking new and old with a poetic approach.
The dark grey concrete floor is a paired with traditional but luxurious Tadelakt Moroccan plaster, chose for its uneven and natural texture as well as beautiful earthy hues.
The supporting structure is exposed and painted in a deep red hue to suggest the different functional areas and create a unique interior which is then reflected on the exterior of the extension.

バンクーバーにある高級な広いコンテンポラリースタイルのおしゃれなキッチン (アンダーカウンターシンク、フラットパネル扉のキャビネット、ベージュのキャビネット、クオーツストーンカウンター、パネルと同色の調理設備、コンクリートの床、グレーの床、グレーのキッチンカウンター、表し梁) の写真

Sharp House Kitchen
パースにあるお手頃価格の小さなモダンスタイルのおしゃれなキッチン (ダブルシンク、フラットパネル扉のキャビネット、白いキャビネット、クオーツストーンカウンター、白いキッチンパネル、セラミックタイルのキッチンパネル、シルバーの調理設備、コンクリートの床、グレーの床、グレーのキッチンカウンター) の写真
パースにあるお手頃価格の小さなモダンスタイルのおしゃれなキッチン (ダブルシンク、フラットパネル扉のキャビネット、白いキャビネット、クオーツストーンカウンター、白いキッチンパネル、セラミックタイルのキッチンパネル、シルバーの調理設備、コンクリートの床、グレーの床、グレーのキッチンカウンター) の写真

パースにあるコンテンポラリースタイルのおしゃれなキッチン (フラットパネル扉のキャビネット、中間色木目調キャビネット、緑のキッチンパネル、シルバーの調理設備、コンクリートの床、グレーの床、グレーのキッチンカウンター) の写真

コペンハーゲンにある中くらいな北欧スタイルのおしゃれなキッチン (アンダーカウンターシンク、フラットパネル扉のキャビネット、珪岩カウンター、コンクリートの床、グレーの床、グレーのキッチンカウンター) の写真

Simple and clean lines naturally create an effortless impact.
ロサンゼルスにあるお手頃価格の小さなモダンスタイルのおしゃれなキッチン (シングルシンク、フラットパネル扉のキャビネット、黒いキャビネット、グレーのキッチンパネル、黒い調理設備、コンクリートの床、グレーの床、グレーのキッチンカウンター、三角天井) の写真
ロサンゼルスにあるお手頃価格の小さなモダンスタイルのおしゃれなキッチン (シングルシンク、フラットパネル扉のキャビネット、黒いキャビネット、グレーのキッチンパネル、黒い調理設備、コンクリートの床、グレーの床、グレーのキッチンカウンター、三角天井) の写真

ロンドンにあるモダンスタイルのおしゃれなキッチン (一体型シンク、フラットパネル扉のキャビネット、淡色木目調キャビネット、メタリックのキッチンパネル、シルバーの調理設備、コンクリートの床、アイランドなし、グレーの床、グレーのキッチンカウンター、ステンレスのキッチンパネル) の写真

コロンバスにある高級な広いインダストリアルスタイルのおしゃれなキッチン (アンダーカウンターシンク、落し込みパネル扉のキャビネット、黒いキャビネット、コンクリートカウンター、茶色いキッチンパネル、レンガのキッチンパネル、シルバーの調理設備、コンクリートの床、グレーの床、グレーのキッチンカウンター) の写真

ケルンにあるモダンスタイルのおしゃれなアイランドキッチン (フラットパネル扉のキャビネット、濃色木目調キャビネット、珪岩カウンター、コンクリートの床、グレーの床、グレーのキッチンカウンター) の写真

ロンドンにあるトランジショナルスタイルのおしゃれなアイランドキッチン (シングルシンク、黒いキャビネット、黒い調理設備、コンクリートの床、グレーの床、グレーのキッチンカウンター) の写真

kitchenhouse
神戸にあるモダンスタイルのおしゃれなキッチン (アンダーカウンターシンク、中間色木目調キャビネット、コンクリートカウンター、グレーのキッチンパネル、シルバーの調理設備、コンクリートの床、アイランドなし、グレーの床、グレーのキッチンカウンター、フラットパネル扉のキャビネット、ガラスまたは窓のキッチンパネル) の写真
神戸にあるモダンスタイルのおしゃれなキッチン (アンダーカウンターシンク、中間色木目調キャビネット、コンクリートカウンター、グレーのキッチンパネル、シルバーの調理設備、コンクリートの床、アイランドなし、グレーの床、グレーのキッチンカウンター、フラットパネル扉のキャビネット、ガラスまたは窓のキッチンパネル) の写真
キッチン (グレーのキッチンカウンター、赤いキッチンカウンター、コンクリートの床) の写真
1