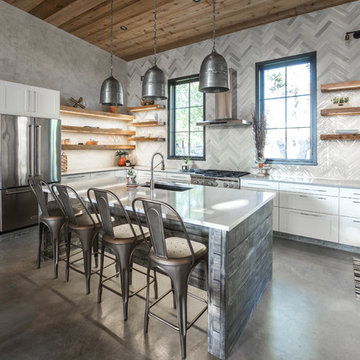キッチン (グレーのキッチンカウンター、オレンジのキッチンカウンター、ターコイズのキッチンカウンター、コンクリートの床) の写真
絞り込み:
資材コスト
並び替え:今日の人気順
写真 161〜180 枚目(全 2,477 枚)
1/5
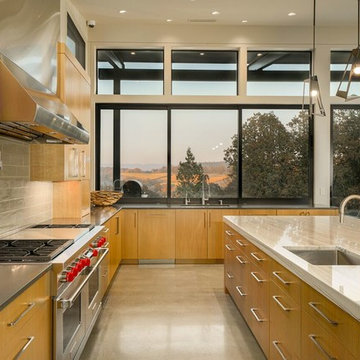
ポートランドにあるコンテンポラリースタイルのおしゃれなキッチン (アンダーカウンターシンク、フラットパネル扉のキャビネット、中間色木目調キャビネット、グレーのキッチンパネル、サブウェイタイルのキッチンパネル、シルバーの調理設備、コンクリートの床、グレーの床、グレーのキッチンカウンター) の写真
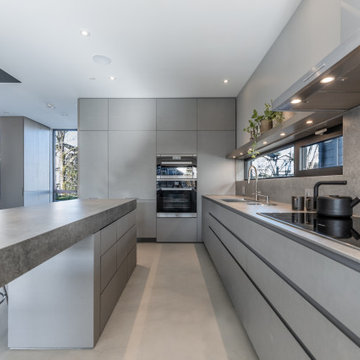
Modern home with open-concept kitchen and split level dining room. Monochromatic colour palette in grey featured in custom millwork, quartz countertops and backsplash.
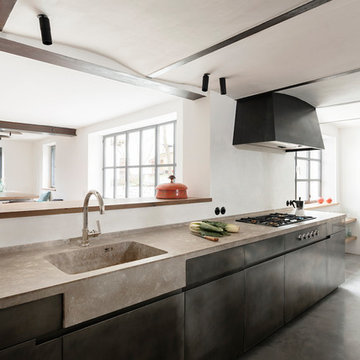
Die Fronten des Küchenblocks sind mit Zinnblech belegt, was einen industriellen, aber gleichzeitig warmen Charakter hat - eine Barplatte aus Altholz Eiche schafft den Übergang zum Essbereich.
Foto: Sorin Morar
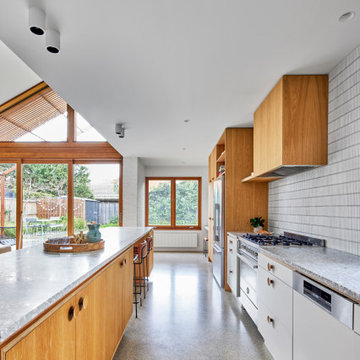
The design honours the unpretentious bones of the post-war house with a natural materials palette. Birch ply cabinetry with a hardwax oil finish has been used to create warmth, while predominantly white surfaces enhance the feeling of spaciousness. Splash back areas feature Japanese tiles. The polished concrete floor slab acts as highly desirable thermal mass, absorbing warmth from direct sunlight and releasing it at night.
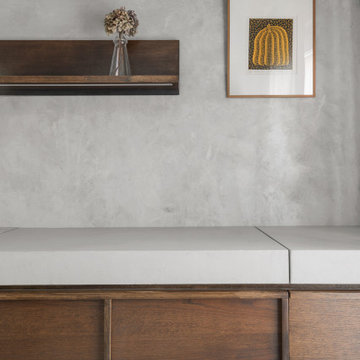
Top della cucina con anta chiusa.
ミラノにある高級な小さな北欧スタイルのおしゃれなキッチン (濃色木目調キャビネット、コンクリートカウンター、グレーのキッチンパネル、コンクリートの床、アイランドなし、グレーの床、グレーのキッチンカウンター) の写真
ミラノにある高級な小さな北欧スタイルのおしゃれなキッチン (濃色木目調キャビネット、コンクリートカウンター、グレーのキッチンパネル、コンクリートの床、アイランドなし、グレーの床、グレーのキッチンカウンター) の写真
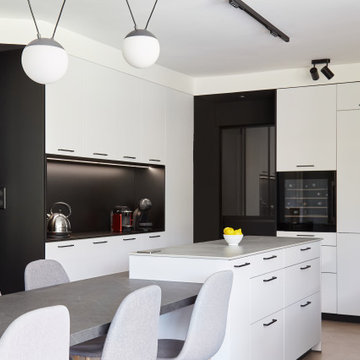
ナントにある高級な広いモダンスタイルのおしゃれなキッチン (アンダーカウンターシンク、インセット扉のキャビネット、白いキャビネット、珪岩カウンター、グレーのキッチンパネル、御影石のキッチンパネル、黒い調理設備、コンクリートの床、グレーの床、グレーのキッチンカウンター) の写真
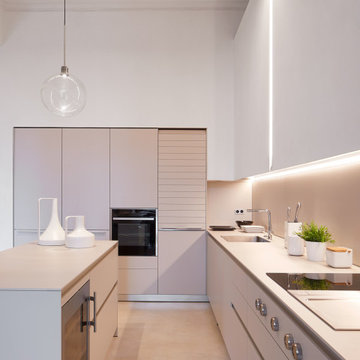
La capacità di Microtopping di rivestire qualsiasi superficie, orizzontale e verticale, in soli 3 mm di spessore e le proprietà tecniche hanno consentito di rivestire anche il piano cucina, oltre ai pavimenti che uniscono soggiorno e cucina.

A beautiful German handless black kitchen. Are you brave enough to try this colour combination? The polished concrete floor adds light and the brick slips make for a real 'Hoxton' style feeling. Three large pendant lights above the Bora hob, makes the space streamlined with no bulkhead needed for extraction. The large 'L' shaped breakfast bar is perfect for socialising.
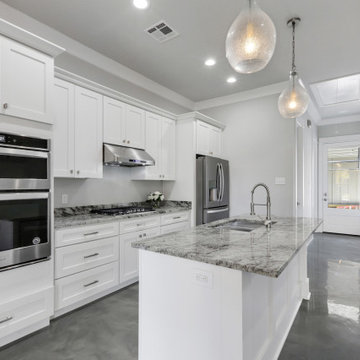
Breathtaking new construction by Nola Build! Situated on a large corner lot, this home is one of a kind with attention to detail at every turn. Gorgeous epoxy floors, 10 ft ceilings, custom closets plus stylish bathroom vanities + fixtures are just a few of the eye catches touches throughout. Large detached garage comfortably fits 2 trucks or SUVs. Enjoy outdoor living on your cozy patio pre-wired for entertainment. This house has all the bells + whistles, don't miss your chance to own a slice of heaven!
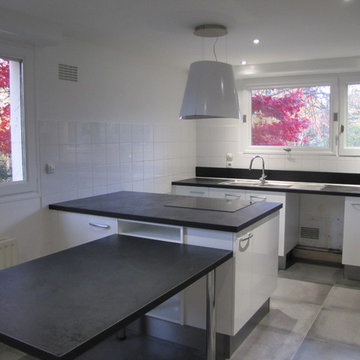
レンヌにある高級な広いコンテンポラリースタイルのおしゃれなキッチン (アンダーカウンターシンク、インセット扉のキャビネット、白いキャビネット、コンクリートカウンター、白いキッチンパネル、セラミックタイルのキッチンパネル、シルバーの調理設備、コンクリートの床、グレーの床、グレーのキッチンカウンター) の写真

A house photo by KAZ
他の地域にあるアジアンスタイルのおしゃれなキッチン (ドロップインシンク、フラットパネル扉のキャビネット、淡色木目調キャビネット、コンクリートカウンター、シルバーの調理設備、コンクリートの床、グレーの床、グレーのキッチンカウンター) の写真
他の地域にあるアジアンスタイルのおしゃれなキッチン (ドロップインシンク、フラットパネル扉のキャビネット、淡色木目調キャビネット、コンクリートカウンター、シルバーの調理設備、コンクリートの床、グレーの床、グレーのキッチンカウンター) の写真

ロサンゼルスにある高級な中くらいなモダンスタイルのおしゃれなキッチン (アンダーカウンターシンク、フラットパネル扉のキャビネット、中間色木目調キャビネット、大理石カウンター、大理石のキッチンパネル、シルバーの調理設備、グレーの床、グレーのキッチンパネル、コンクリートの床、グレーのキッチンカウンター) の写真

Carefully orientated and sited on the edge of small plateau this house looks out across the rolling countryside of North Canterbury. The 3-bedroom rural family home is an exemplar of simplicity done with care and precision.
Tucked in alongside a private limestone quarry with cows grazing in the distance the choice of materials are intuitively natural and implemented with bare authenticity.
Oiled random width cedar weatherboards are contemporary and rustic, the polished concrete floors with exposed aggregate tie in wonderfully to the adjacent limestone cliffs, and the clean folded wall to roof, envelopes the building from the sheltered south to the amazing views to the north. Designed to portray purity of form the outer metal surface provides enclosure and shelter from the elements, while its inner face is a continuous skin of hoop pine timber from inside to out.
The hoop pine linings bend up the inner walls to form the ceiling and then soar continuous outward past the full height glazing to become the outside soffit. The bold vertical lines of the panel joins are strongly expressed aligning with windows and jambs, they guild the eye up and out so as you step in through the sheltered Southern entrances the landscape flows out in front of you.
Every detail required careful thought in design and craft in construction. As two simple boxes joined by a glass link, a house that sits so beautifully in the landscape was deceptively challenging, and stands as a credit to our client passion for their new home & the builders craftsmanship to see it though, it is a end result we are all very proud to have been a part of.

A four bedroom, two bathroom functional design that wraps around a central courtyard. This home embraces Mother Nature's natural light as much as possible. Whatever the season the sun has been embraced in the solar passive home, from the strategically placed north face openings directing light to the thermal mass exposed concrete slab, to the clerestory windows harnessing the sun into the exposed feature brick wall. Feature brickwork and concrete flooring flow from the interior to the exterior, marrying together to create a seamless connection. Rooftop gardens, thoughtful landscaping and cascading plants surrounding the alfresco and balcony further blurs this indoor/outdoor line.
Designer: Dalecki Design
Photographer: Dion Robeson
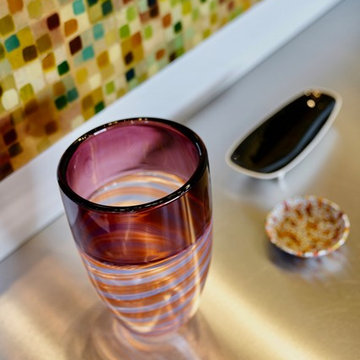
Maha Comianos
サンディエゴにある高級な小さなミッドセンチュリースタイルのおしゃれなキッチン (ドロップインシンク、フラットパネル扉のキャビネット、中間色木目調キャビネット、ステンレスカウンター、グレーのキッチンパネル、シルバーの調理設備、コンクリートの床、グレーの床、グレーのキッチンカウンター) の写真
サンディエゴにある高級な小さなミッドセンチュリースタイルのおしゃれなキッチン (ドロップインシンク、フラットパネル扉のキャビネット、中間色木目調キャビネット、ステンレスカウンター、グレーのキッチンパネル、シルバーの調理設備、コンクリートの床、グレーの床、グレーのキッチンカウンター) の写真

View of kitchen.
ロサンゼルスにあるラグジュアリーな広いおしゃれなアイランドキッチン (一体型シンク、フラットパネル扉のキャビネット、茶色いキャビネット、ステンレスカウンター、青いキッチンパネル、セラミックタイルのキッチンパネル、シルバーの調理設備、コンクリートの床、グレーの床、グレーのキッチンカウンター、三角天井) の写真
ロサンゼルスにあるラグジュアリーな広いおしゃれなアイランドキッチン (一体型シンク、フラットパネル扉のキャビネット、茶色いキャビネット、ステンレスカウンター、青いキッチンパネル、セラミックタイルのキッチンパネル、シルバーの調理設備、コンクリートの床、グレーの床、グレーのキッチンカウンター、三角天井) の写真
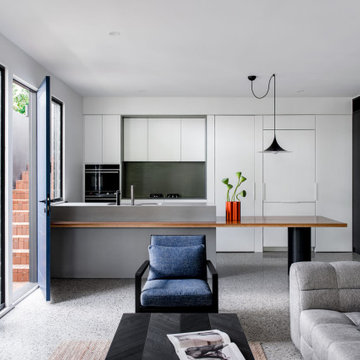
Looking over the living space to the integrated kitchen behind
ブリスベンにあるラグジュアリーな広いコンテンポラリースタイルのおしゃれなキッチン (アンダーカウンターシンク、白いキャビネット、人工大理石カウンター、グレーのキッチンパネル、石スラブのキッチンパネル、黒い調理設備、コンクリートの床、グレーのキッチンカウンター、フラットパネル扉のキャビネット、グレーの床) の写真
ブリスベンにあるラグジュアリーな広いコンテンポラリースタイルのおしゃれなキッチン (アンダーカウンターシンク、白いキャビネット、人工大理石カウンター、グレーのキッチンパネル、石スラブのキッチンパネル、黒い調理設備、コンクリートの床、グレーのキッチンカウンター、フラットパネル扉のキャビネット、グレーの床) の写真
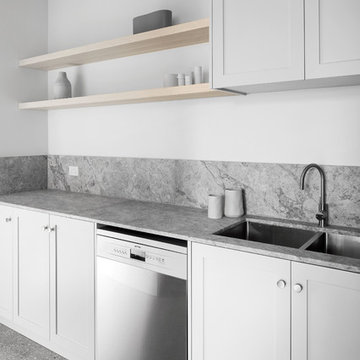
Dylan Lark - Photography
メルボルンにある広いコンテンポラリースタイルのおしゃれなキッチン (シェーカースタイル扉のキャビネット、グレーのキッチンパネル、コンクリートの床、グレーのキッチンカウンター) の写真
メルボルンにある広いコンテンポラリースタイルのおしゃれなキッチン (シェーカースタイル扉のキャビネット、グレーのキッチンパネル、コンクリートの床、グレーのキッチンカウンター) の写真
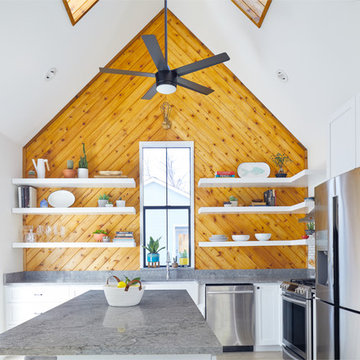
Leonid Furmansky
オースティンにあるお手頃価格の小さなコンテンポラリースタイルのおしゃれなキッチン (白いキャビネット、クオーツストーンカウンター、木材のキッチンパネル、シルバーの調理設備、コンクリートの床、グレーの床、グレーのキッチンカウンター、エプロンフロントシンク、シェーカースタイル扉のキャビネット) の写真
オースティンにあるお手頃価格の小さなコンテンポラリースタイルのおしゃれなキッチン (白いキャビネット、クオーツストーンカウンター、木材のキッチンパネル、シルバーの調理設備、コンクリートの床、グレーの床、グレーのキッチンカウンター、エプロンフロントシンク、シェーカースタイル扉のキャビネット) の写真
キッチン (グレーのキッチンカウンター、オレンジのキッチンカウンター、ターコイズのキッチンカウンター、コンクリートの床) の写真
9
