キッチン
並び替え:今日の人気順
写真 1〜20 枚目(全 29 枚)

Custom kitchen light fixtures and exhaust hood, butcher block countertops, slim appliances and an integrated dishwasher give the kitchen a streamlined look.
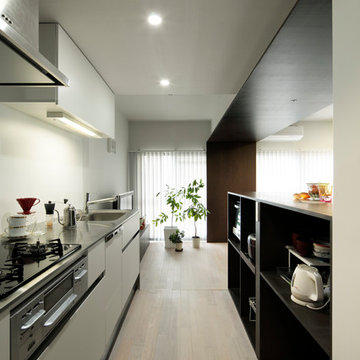
キッチンは既製のシステムキッチンを設置。白いフラットな面材とステンレスの天板のシンプルなものでコストを抑えつつ、ダークブラウンの木製パネルと対照的な白い壁面に溶け込むものを選択しました。
東京23区にあるモダンスタイルのおしゃれなI型キッチン (オープンシェルフ、濃色木目調キャビネット、ステンレスカウンター、白いキッチンパネル、黒い調理設備、合板フローリング、アイランドなし、ベージュの床、茶色いキッチンカウンター、シングルシンク) の写真
東京23区にあるモダンスタイルのおしゃれなI型キッチン (オープンシェルフ、濃色木目調キャビネット、ステンレスカウンター、白いキッチンパネル、黒い調理設備、合板フローリング、アイランドなし、ベージュの床、茶色いキッチンカウンター、シングルシンク) の写真
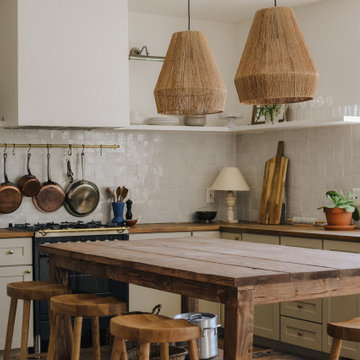
Step into a realm of timeless beauty with Nailed It Builders' Classic Traditional Kitchen Redesign. Our expert team combines classic design principles with bespoke craftsmanship, delivering a kitchen that stands out in both style and functionality."

The great traditional Italian architectural stones: Porfido, Piasentina, Cardoso. These materials have been popular since the age of antiquity due to their strength, hard-wearing resistance and at the same time their outstanding styling appeal. They are the inspiration for the IN-SIDE series. The series is named after the state-of-the-art technology with which Laminam was able to quash another paradigm of ceramic surfaces, creating a body and surface continuity in the slabs.
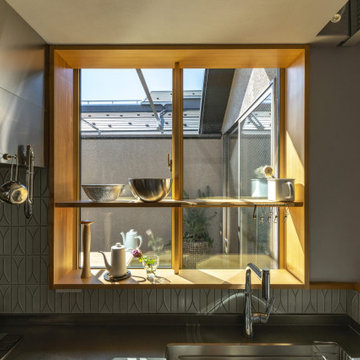
キッチンの正面はバルコニーに面した大きな窓
東京23区にある小さな北欧スタイルのおしゃれなキッチン (一体型シンク、落し込みパネル扉のキャビネット、中間色木目調キャビネット、ステンレスカウンター、グレーのキッチンパネル、セラミックタイルのキッチンパネル、シルバーの調理設備、合板フローリング、アイランドなし、茶色い床、茶色いキッチンカウンター) の写真
東京23区にある小さな北欧スタイルのおしゃれなキッチン (一体型シンク、落し込みパネル扉のキャビネット、中間色木目調キャビネット、ステンレスカウンター、グレーのキッチンパネル、セラミックタイルのキッチンパネル、シルバーの調理設備、合板フローリング、アイランドなし、茶色い床、茶色いキッチンカウンター) の写真

This farmhouse, with it's original foundation dating back to 1778, had a lot of charm--but with its bad carpeting, dark paint colors, and confusing layout, it was hard to see at first just how welcoming, charming, and cozy it could be.
The first focus of our renovation was creating a master bedroom suite--since there wasn't one, and one was needed for the modern family that was living here day-in and day-out.
To do this, a collection of small rooms (some of them previously without heat or electrical outlets) were combined to create a gorgeous, serene space in the eaves of the oldest part of the house, complete with master bath containing a double vanity, and spacious shower. Even though these rooms are new, it is hard to see that they weren't original to the farmhouse from day one.
In the rest of the house we removed walls that were added in the 1970's that made spaces seem smaller and more choppy, added a second upstairs bathroom for the family's two children, reconfigured the kitchen using existing cabinets to cut costs ( & making sure to keep the old sink with all of its character & charm) and create a more workable layout with dedicated eating area.
Also added was an outdoor living space with a deck sheltered by a pergola--a spot that the family spends tons of time enjoying during the warmer months.
A family room addition had been added to the house by the previous owner in the 80's, so to make this space feel less like it was tacked on, we installed historically accurate new windows to tie it in visually with the original house, and replaced carpeting with hardwood floors to make a more seamless transition from the historic to the new.
To complete the project, we refinished the original hardwoods throughout the rest of the house, and brightened the outlook of the whole home with a fresh, bright, updated color scheme.
Photos by Laura Kicey
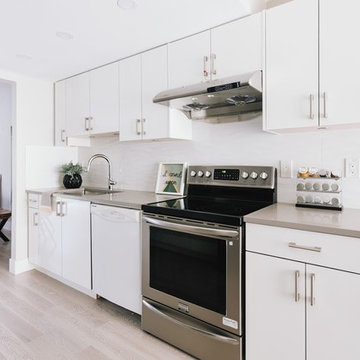
Kitchen Design at Elk Valley Residence (Custom Home) Designed by Linhan Design.
The open kitchen beside dining and living area designed with white color wall and light brown wood floor finish.
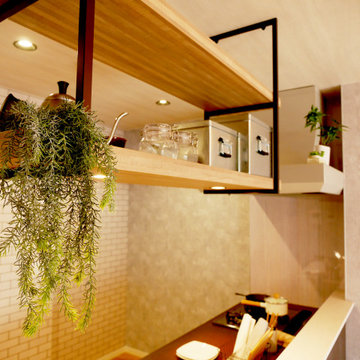
キッチンカウンタ上の吊戸棚です。
調理器具や調味料、インテリア雑貨を置いてもいいですね。収納を吊戸棚にすることで空間が空き、LDK全体が広く感じます。
他の地域にある小さなコンテンポラリースタイルのおしゃれなキッチン (一体型シンク、オープンシェルフ、中間色木目調キャビネット、人工大理石カウンター、茶色いキッチンパネル、塗装板のキッチンパネル、合板フローリング、アイランドなし、茶色い床、茶色いキッチンカウンター、クロスの天井) の写真
他の地域にある小さなコンテンポラリースタイルのおしゃれなキッチン (一体型シンク、オープンシェルフ、中間色木目調キャビネット、人工大理石カウンター、茶色いキッチンパネル、塗装板のキッチンパネル、合板フローリング、アイランドなし、茶色い床、茶色いキッチンカウンター、クロスの天井) の写真
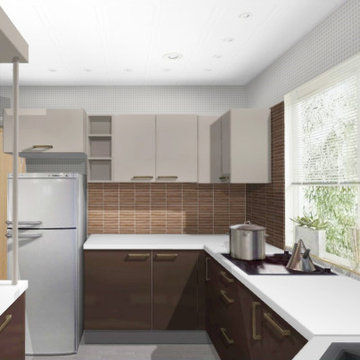
Left Side View
他の地域にある低価格の小さなモダンスタイルのおしゃれなキッチン (シングルシンク、フラットパネル扉のキャビネット、茶色いキャビネット、木材カウンター、茶色いキッチンパネル、木材のキッチンパネル、パネルと同色の調理設備、合板フローリング、アイランドなし、茶色い床、茶色いキッチンカウンター、折り上げ天井) の写真
他の地域にある低価格の小さなモダンスタイルのおしゃれなキッチン (シングルシンク、フラットパネル扉のキャビネット、茶色いキャビネット、木材カウンター、茶色いキッチンパネル、木材のキッチンパネル、パネルと同色の調理設備、合板フローリング、アイランドなし、茶色い床、茶色いキッチンカウンター、折り上げ天井) の写真
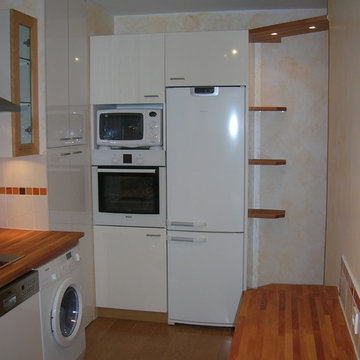
plan en lamellé collé de hêtre, faïence décorative, peinture à la chaux, ensemble de meuble blanc laqué brillant, évier en résine 1 bac 1/2, tablettes en lamellé.
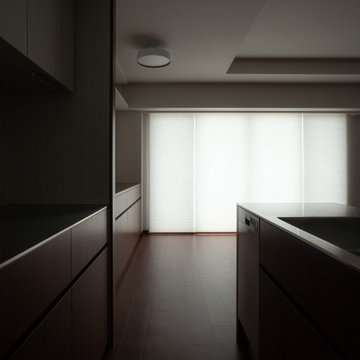
東京23区にある小さなモダンスタイルのおしゃれなキッチン (一体型シンク、濃色木目調キャビネット、ステンレスカウンター、ベージュキッチンパネル、黒い調理設備、合板フローリング、アイランドなし、茶色い床、茶色いキッチンカウンター、折り上げ天井、グレーとブラウン) の写真
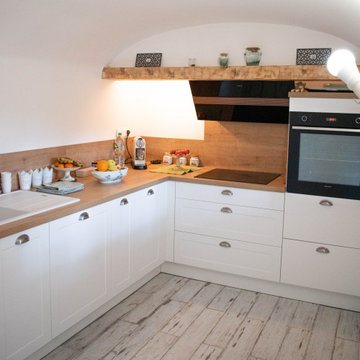
Modèle : LC01A - Millésime (caisson blanc)
LC01 - MDF laqué à cadre
Coloris Façade : 475 - Blanc
Caisson : Mélaminé ep.16 mm / fond 10mm, 1 - Blanc
Socles : Hauteur 15 cm, PVC, 1 - Blanc
Cotés assortis : Mélaminé Millésime, 375 - Blanc
Crédence : Stratifié Plan de travail, D016 - Chêne du Jura
Fileur caisson : MEC - Mélaminé caisson, 1 - Blanc
Plan de travail : Droit 39 mm, Epaisseur 39 mm, Plan stratifié chant droit, D016 - Chêne du
Poignées : 44 - PJuoriganée coquille inox, Horizontal / Centré
Montage d'armoire : M - Livrées Montées
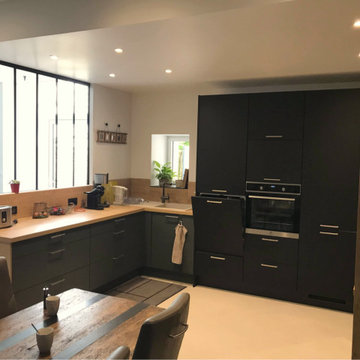
Rénovation d'une cuisine selon les goûts des clients, tout en restant dans le caractère et le style de leur appartement.
ディジョンにある巨大なおしゃれなキッチン (アンダーカウンターシンク、ラミネートカウンター、茶色いキッチンパネル、パネルと同色の調理設備、合板フローリング、アイランドなし、ベージュの床、茶色いキッチンカウンター、格子天井、窓) の写真
ディジョンにある巨大なおしゃれなキッチン (アンダーカウンターシンク、ラミネートカウンター、茶色いキッチンパネル、パネルと同色の調理設備、合板フローリング、アイランドなし、ベージュの床、茶色いキッチンカウンター、格子天井、窓) の写真
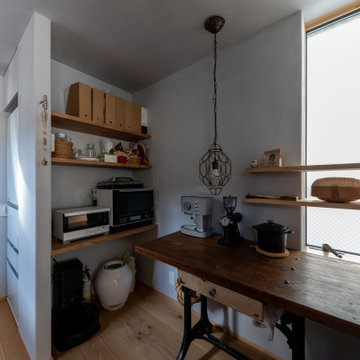
キッチンの後ろは作業と収納スペース
東京23区にある小さな北欧スタイルのおしゃれなキッチン (一体型シンク、落し込みパネル扉のキャビネット、中間色木目調キャビネット、ステンレスカウンター、グレーのキッチンパネル、セラミックタイルのキッチンパネル、シルバーの調理設備、合板フローリング、アイランドなし、茶色い床、茶色いキッチンカウンター) の写真
東京23区にある小さな北欧スタイルのおしゃれなキッチン (一体型シンク、落し込みパネル扉のキャビネット、中間色木目調キャビネット、ステンレスカウンター、グレーのキッチンパネル、セラミックタイルのキッチンパネル、シルバーの調理設備、合板フローリング、アイランドなし、茶色い床、茶色いキッチンカウンター) の写真
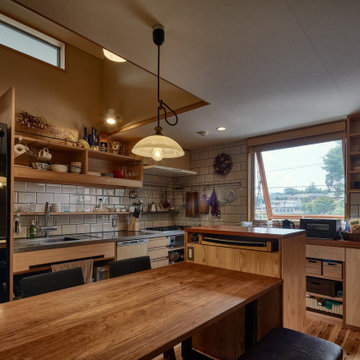
東京都下にある広い和風のおしゃれなキッチン (一体型シンク、インセット扉のキャビネット、中間色木目調キャビネット、ステンレスカウンター、白いキッチンパネル、ガラスタイルのキッチンパネル、黒い調理設備、合板フローリング、アイランドなし、茶色い床、茶色いキッチンカウンター、三角天井) の写真
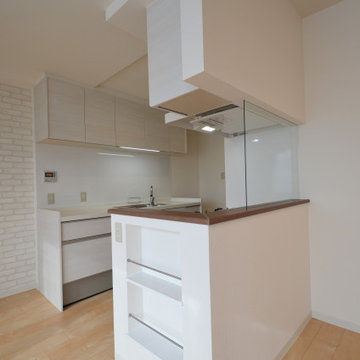
暗く孤立したキッチンを二の字のセミ対面キッチンに変更。
たっぷりしたキッチン収納を設けました。
札幌にあるお手頃価格の中くらいなコンテンポラリースタイルのおしゃれなキッチン (アンダーカウンターシンク、フラットパネル扉のキャビネット、淡色木目調キャビネット、人工大理石カウンター、シルバーの調理設備、合板フローリング、アイランドなし、ベージュの床、茶色いキッチンカウンター) の写真
札幌にあるお手頃価格の中くらいなコンテンポラリースタイルのおしゃれなキッチン (アンダーカウンターシンク、フラットパネル扉のキャビネット、淡色木目調キャビネット、人工大理石カウンター、シルバーの調理設備、合板フローリング、アイランドなし、ベージュの床、茶色いキッチンカウンター) の写真
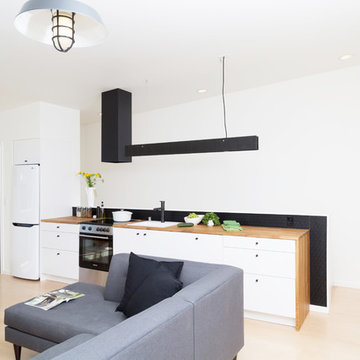
Custom kitchen light fixtures and exhaust hood, butcher block countertops, slim appliances and an integrated dishwasher give the kitchen a streamlined look.
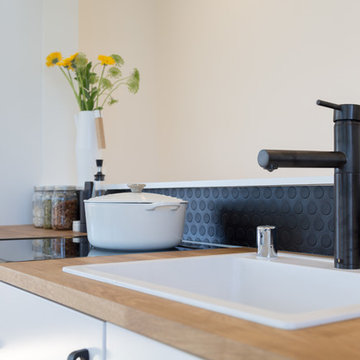
Custom kitchen light fixtures and exhaust hood, butcher block countertops, slim appliances and an integrated dishwasher give the kitchen a streamlined look.
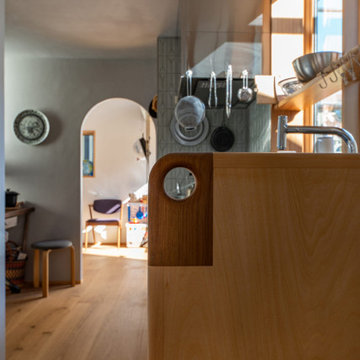
キッチンの手元を隠す袖壁にはチークで造作した布巾などを通す孔が空いている
東京23区にある小さな北欧スタイルのおしゃれなキッチン (一体型シンク、落し込みパネル扉のキャビネット、中間色木目調キャビネット、ステンレスカウンター、グレーのキッチンパネル、セラミックタイルのキッチンパネル、シルバーの調理設備、合板フローリング、アイランドなし、茶色い床、茶色いキッチンカウンター) の写真
東京23区にある小さな北欧スタイルのおしゃれなキッチン (一体型シンク、落し込みパネル扉のキャビネット、中間色木目調キャビネット、ステンレスカウンター、グレーのキッチンパネル、セラミックタイルのキッチンパネル、シルバーの調理設備、合板フローリング、アイランドなし、茶色い床、茶色いキッチンカウンター) の写真
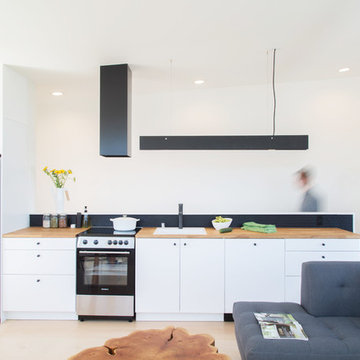
Custom kitchen light fixtures and exhaust hood, butcher block countertops, slim appliances and an integrated dishwasher give the kitchen a streamlined look.
1