ダイニングキッチン (茶色いキッチンカウンター、ターコイズのキッチンカウンター、珪岩カウンター、タイルカウンター) の写真
絞り込み:
資材コスト
並び替え:今日の人気順
写真 1〜20 枚目(全 610 枚)
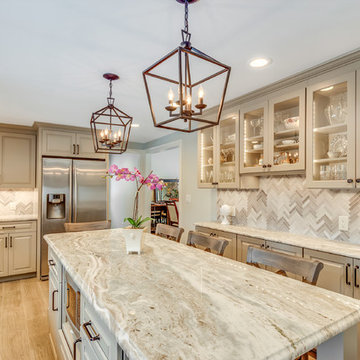
We started by agreeing the table area could be easily replaced with an oversized island to accommodate seating for four. This allowed more space for additional lower cabinets, a more spacious seating arrangement and a better flow of the area.
The kitchen itself is rectangular in shape with the range and new sink along the exterior wall with a a large bank of windows overlooking the front gardens. A large island with seating for four houses a new microwave drawer and features turned leg posts for an upscale furniture feel.
A brand new built-in server hitch along the interior wall, featuring glass doors, glass shelves and illuminated shelves for that traditional, furniture grade effect.
Vineyard (Greige) raised panel cabinets, fantasy brown Quartzite counter tops, Travertine back splash focal point, oil rubbed bronze hardware and faucet provide the updated traditional/transitional feel. The oil rubbed bronze provides needed contrast to the lighter finishes & textures.
HLP Photography
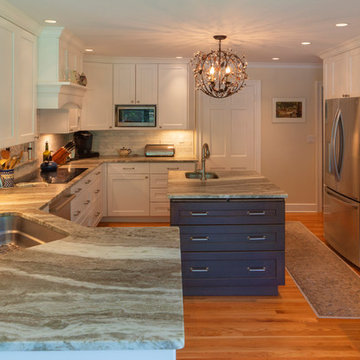
The Dark Stained Cherry Island contrasts beautifully with the soft white custom maple cabinets. Sweeping quartzite countertops have a luxurious leathered finish. The open globe crystal chandelier adds a soft feminine touch.
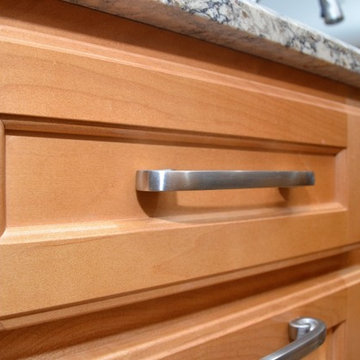
Haas Signature Collection
Wood Species: Maple
Cabinet Finish: Honey
Door Style: Federal Arch
Countertop: Quartz, Symphony color, bevel edge
他の地域にある中くらいなトラディショナルスタイルのおしゃれなキッチン (アンダーカウンターシンク、レイズドパネル扉のキャビネット、淡色木目調キャビネット、珪岩カウンター、マルチカラーのキッチンパネル、ボーダータイルのキッチンパネル、シルバーの調理設備、無垢フローリング、茶色い床、茶色いキッチンカウンター) の写真
他の地域にある中くらいなトラディショナルスタイルのおしゃれなキッチン (アンダーカウンターシンク、レイズドパネル扉のキャビネット、淡色木目調キャビネット、珪岩カウンター、マルチカラーのキッチンパネル、ボーダータイルのキッチンパネル、シルバーの調理設備、無垢フローリング、茶色い床、茶色いキッチンカウンター) の写真
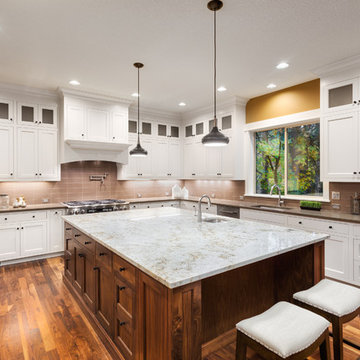
open concept large kitchen remodeling feature a contrast between the large island and the wall cabinets.
exotic cherry hardwood flooring
シアトルにある高級な広いトランジショナルスタイルのおしゃれなキッチン (シングルシンク、シェーカースタイル扉のキャビネット、白いキャビネット、珪岩カウンター、茶色いキッチンパネル、ガラスタイルのキッチンパネル、シルバーの調理設備、無垢フローリング、茶色い床、茶色いキッチンカウンター) の写真
シアトルにある高級な広いトランジショナルスタイルのおしゃれなキッチン (シングルシンク、シェーカースタイル扉のキャビネット、白いキャビネット、珪岩カウンター、茶色いキッチンパネル、ガラスタイルのキッチンパネル、シルバーの調理設備、無垢フローリング、茶色い床、茶色いキッチンカウンター) の写真
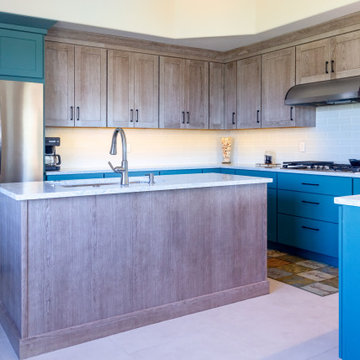
Beautiful Cambria Kendal countertop
open layout and stainless steel finishes
他の地域にあるお手頃価格の中くらいなトランジショナルスタイルのおしゃれなキッチン (アンダーカウンターシンク、フラットパネル扉のキャビネット、ターコイズのキャビネット、珪岩カウンター、白いキッチンパネル、ガラスタイルのキッチンパネル、シルバーの調理設備、磁器タイルの床、ベージュの床、ターコイズのキッチンカウンター) の写真
他の地域にあるお手頃価格の中くらいなトランジショナルスタイルのおしゃれなキッチン (アンダーカウンターシンク、フラットパネル扉のキャビネット、ターコイズのキャビネット、珪岩カウンター、白いキッチンパネル、ガラスタイルのキッチンパネル、シルバーの調理設備、磁器タイルの床、ベージュの床、ターコイズのキッチンカウンター) の写真
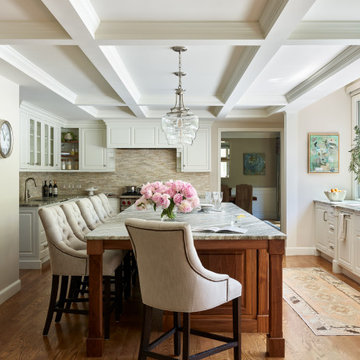
The goal was to update this 1990's colonial's dated kitchen to improve traffic flow, increase natural light, and create a more functional and integrated connection to the outdoor pool and deck, where the family regularly entertains. The original kitchen had narrow work corridors and poor cabinet storage. Along the back of the kitchen, on the poolside, a 22’ wide by 4’ deep bump out replaced a small existing bump out. A coffered ceiling with crown molding was created, adding elegance and giving the sensation of higher ceilings. The new bump out, which has 9’ ceilings and a wall of large windows, floods the kitchen with light and backyard views. The new bump out features large, passthrough sliding windows, overlooking the pool deck, offering easy access to a floating counter for serving. Screens roll up inside mullion pockets, so the windows do not need to be kept open while serving. The bump out created space for a massive kitchen island with leathered granite counter, anchoring the room. It’s large enough for the kids to do their homework, while Mom and Dad prepare meals. The result is a bright, stylish, more functional kitchen that is better connected to the outdoors and to the rest of the home.
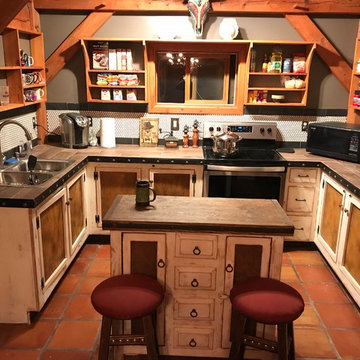
Refinished lower cabinetry with distressed white paint, created custom kitchen cabinet doors with rusted steel inserts for existing cabinets, new hardware, added small kitchen island, refinished counter tops with porcelain wood plank, added antique nail trim (clavos) to counter top surround, rustic white penny tile back splash with black slate trim, new Kohler sink, faucet and whirlpool oven, painted walls a dark taupe gray.
Photo by C Beikmann
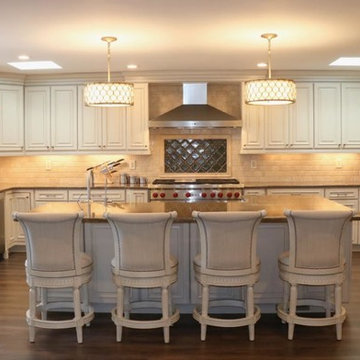
ニューヨークにある広いトランジショナルスタイルのおしゃれなキッチン (アンダーカウンターシンク、レイズドパネル扉のキャビネット、白いキャビネット、珪岩カウンター、ベージュキッチンパネル、テラコッタタイルのキッチンパネル、シルバーの調理設備、無垢フローリング、茶色い床、茶色いキッチンカウンター) の写真
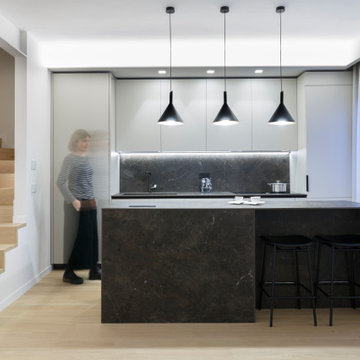
Cucina con isola com piccolo piano snack. Parete attrezzata con colonna operativa.
ローマにある高級な中くらいなモダンスタイルのおしゃれなキッチン (一体型シンク、フラットパネル扉のキャビネット、ベージュのキャビネット、珪岩カウンター、茶色いキッチンパネル、クオーツストーンのキッチンパネル、シルバーの調理設備、淡色無垢フローリング、茶色いキッチンカウンター) の写真
ローマにある高級な中くらいなモダンスタイルのおしゃれなキッチン (一体型シンク、フラットパネル扉のキャビネット、ベージュのキャビネット、珪岩カウンター、茶色いキッチンパネル、クオーツストーンのキッチンパネル、シルバーの調理設備、淡色無垢フローリング、茶色いキッチンカウンター) の写真
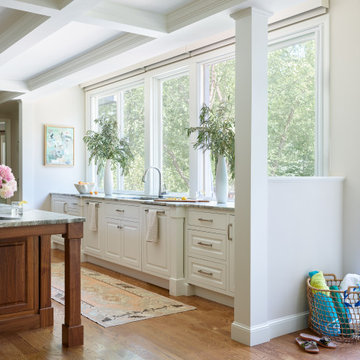
The goal was to update this 1990's colonial's dated kitchen to improve traffic flow, increase natural light, and create a more functional and integrated connection to the outdoor pool and deck, where the family regularly entertains. The original kitchen had narrow work corridors and poor cabinet storage. Along the back of the kitchen, on the poolside, a 22’ wide by 4’ deep bump out replaced a small existing bump out. A coffered ceiling with crown molding was created, adding elegance and giving the sensation of higher ceilings. The new bump out, which has 9’ ceilings and a wall of large windows, floods the kitchen with light and backyard views. The new bump out features large, passthrough sliding windows, overlooking the pool deck, offering easy access to a floating counter for serving. Screens roll up inside mullion pockets, so the windows do not need to be kept open while serving. The bump out created space for a massive kitchen island with leathered granite counter, anchoring the room. It’s large enough for the kids to do their homework, while Mom and Dad prepare meals. The result is a bright, stylish, more functional kitchen that is better connected to the outdoors and to the rest of the home.
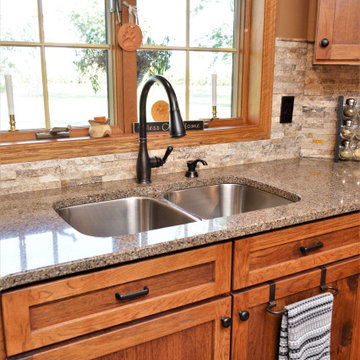
Cabinet Brand: Haas Signature Collection
Wood Species: Rustic Hickory
Cabinet Finish: Pecan
Door Style: Shakertown V
Counter top: Hanstone Quartz, Double Radius edge, Takoda color
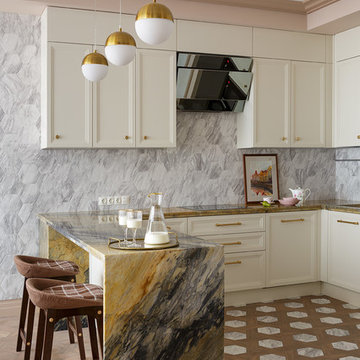
Иван Сорокин
サンクトペテルブルクにある高級な中くらいなコンテンポラリースタイルのおしゃれなキッチン (アンダーカウンターシンク、落し込みパネル扉のキャビネット、ベージュのキャビネット、珪岩カウンター、グレーのキッチンパネル、磁器タイルのキッチンパネル、シルバーの調理設備、磁器タイルの床、茶色い床、茶色いキッチンカウンター) の写真
サンクトペテルブルクにある高級な中くらいなコンテンポラリースタイルのおしゃれなキッチン (アンダーカウンターシンク、落し込みパネル扉のキャビネット、ベージュのキャビネット、珪岩カウンター、グレーのキッチンパネル、磁器タイルのキッチンパネル、シルバーの調理設備、磁器タイルの床、茶色い床、茶色いキッチンカウンター) の写真
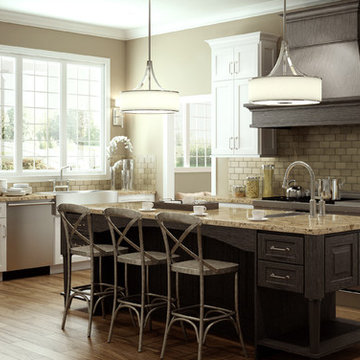
Dura Supreme Cabinetry’s new "Weathered" finishes were introduced in September and already, beautiful kitchens and baths are being created with these unique looks! Dura Supreme’s new Weathered finishes are available in a variety of colors and have a uniquely textured surface that looks and feels like driftwood or weathered wood that has been reclaimed as furniture.
One popular way to introduce this intriguing finish into a kitchen design is to use it as an accent. A Weathered finish makes a beautiful counterpoint on an island or hood within a crisp, white painted kitchen. In the kitchen pictured below, Dura Supreme’s Weathered "E" finish on Cherry was selected for the hood, the island, and the hutch, while Classic White Paint was selected for the rest of the kitchen.
See on our blog feature at: http://www.durasupreme.com/blog/accent-finishes-within-kitchen
Request a FREE Dura Supreme Brochure Packet:
http://www.durasupreme.com/request-brochure
Find a Dura Supreme Showroom near you today:
http://www.durasupreme.com/dealer-locator
Want to become a Dura Supreme Dealer? Go to:
http://www.durasupreme.com/new-dealer-inquiry
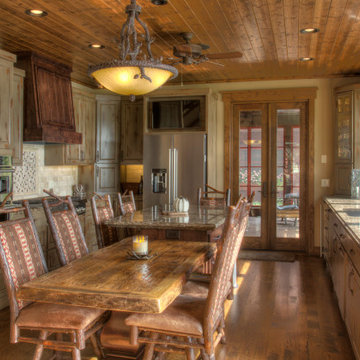
ミネアポリスにある中くらいなラスティックスタイルのおしゃれなキッチン (アンダーカウンターシンク、レイズドパネル扉のキャビネット、ヴィンテージ仕上げキャビネット、珪岩カウンター、マルチカラーのキッチンパネル、セラミックタイルのキッチンパネル、シルバーの調理設備、濃色無垢フローリング、茶色い床、茶色いキッチンカウンター) の写真

This beautiful galley kitchen features beautiful grey washed cabinetry, quartz countertops, an apron front sink and professional grade appliances.
シカゴにある広いトランジショナルスタイルのおしゃれなキッチン (エプロンフロントシンク、フラットパネル扉のキャビネット、珪岩カウンター、グレーのキッチンパネル、セラミックタイルのキッチンパネル、濃色無垢フローリング、アイランドなし、茶色い床、茶色いキッチンカウンター、茶色いキャビネット、パネルと同色の調理設備) の写真
シカゴにある広いトランジショナルスタイルのおしゃれなキッチン (エプロンフロントシンク、フラットパネル扉のキャビネット、珪岩カウンター、グレーのキッチンパネル、セラミックタイルのキッチンパネル、濃色無垢フローリング、アイランドなし、茶色い床、茶色いキッチンカウンター、茶色いキャビネット、パネルと同色の調理設備) の写真
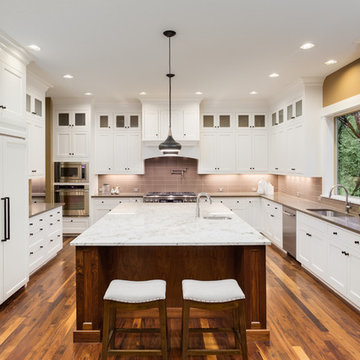
open concept large kitchen remodeling feature a contrast between the large island and the wall cabinets.
exotic cherry hardwood flooring
シアトルにある高級な広いトラディショナルスタイルのおしゃれなキッチン (シングルシンク、シェーカースタイル扉のキャビネット、白いキャビネット、珪岩カウンター、茶色いキッチンパネル、ガラスタイルのキッチンパネル、シルバーの調理設備、無垢フローリング、茶色い床、茶色いキッチンカウンター) の写真
シアトルにある高級な広いトラディショナルスタイルのおしゃれなキッチン (シングルシンク、シェーカースタイル扉のキャビネット、白いキャビネット、珪岩カウンター、茶色いキッチンパネル、ガラスタイルのキッチンパネル、シルバーの調理設備、無垢フローリング、茶色い床、茶色いキッチンカウンター) の写真

Photography Morgan Sheff
ミネアポリスにあるラグジュアリーな広いトラディショナルスタイルのおしゃれなキッチン (アンダーカウンターシンク、シェーカースタイル扉のキャビネット、白いキャビネット、タイルカウンター、青いキッチンパネル、パネルと同色の調理設備、無垢フローリング、セラミックタイルのキッチンパネル、ターコイズのキッチンカウンター) の写真
ミネアポリスにあるラグジュアリーな広いトラディショナルスタイルのおしゃれなキッチン (アンダーカウンターシンク、シェーカースタイル扉のキャビネット、白いキャビネット、タイルカウンター、青いキッチンパネル、パネルと同色の調理設備、無垢フローリング、セラミックタイルのキッチンパネル、ターコイズのキッチンカウンター) の写真
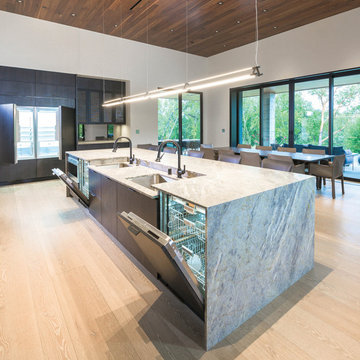
サンフランシスコにあるラグジュアリーな広いモダンスタイルのおしゃれなキッチン (フラットパネル扉のキャビネット、濃色木目調キャビネット、珪岩カウンター、グレーのキッチンパネル、茶色いキッチンカウンター) の写真
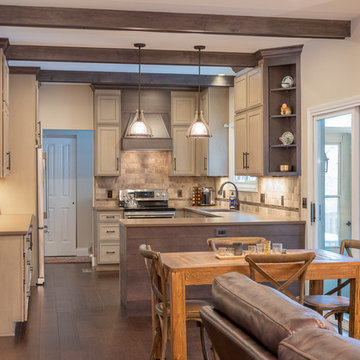
インディアナポリスにある中くらいなラスティックスタイルのおしゃれなキッチン (シングルシンク、落し込みパネル扉のキャビネット、茶色いキャビネット、珪岩カウンター、メタリックのキッチンパネル、セラミックタイルのキッチンパネル、シルバーの調理設備、濃色無垢フローリング、茶色い床、茶色いキッチンカウンター) の写真
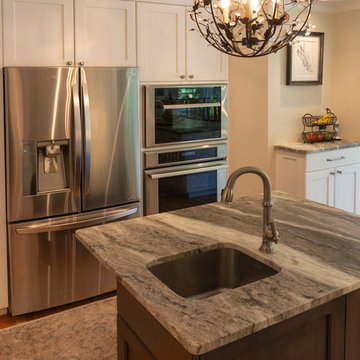
The island seating is visible left of the secondary sink. A shallow pantry braces the left side of the extra deep refrigerator, which has been recessed into the back wall. To the far right the new slider to a new elevated deck is shown.
ダイニングキッチン (茶色いキッチンカウンター、ターコイズのキッチンカウンター、珪岩カウンター、タイルカウンター) の写真
1