キッチン (青いキッチンカウンター、紫のキッチンカウンター、大理石の床) の写真
絞り込み:
資材コスト
並び替え:今日の人気順
写真 1〜20 枚目(全 68 枚)
1/4
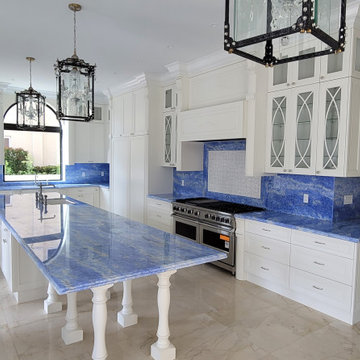
マイアミにあるラグジュアリーな巨大なトラディショナルスタイルのおしゃれなキッチン (アンダーカウンターシンク、ガラス扉のキャビネット、白いキャビネット、珪岩カウンター、シルバーの調理設備、大理石の床、ベージュの床、青いキッチンカウンター) の写真

他の地域にある中くらいなトラディショナルスタイルのおしゃれなキッチン (ドロップインシンク、落し込みパネル扉のキャビネット、白いキャビネット、大理石カウンター、青いキッチンパネル、大理石のキッチンパネル、シルバーの調理設備、大理石の床、アイランドなし、ベージュの床、青いキッチンカウンター) の写真
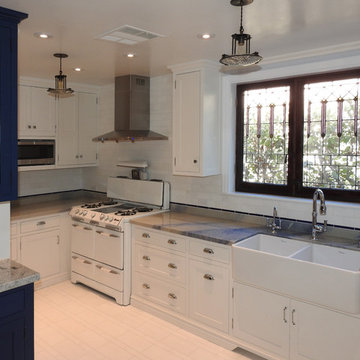
Reconfigure an dark and cramped original kitchen, laundry porch and bathroom to accommodate a more generous kitchen and bathroom. The laundry room was moved to another space closer to the bedrooms. The bathroom had to be accessible from both the adjacent bedroom and the hallway. The Client wanted to keep the feeling of the original house's style plus reuse her vintage stove and create a space she would love to cook in with great light and modern conveniences.
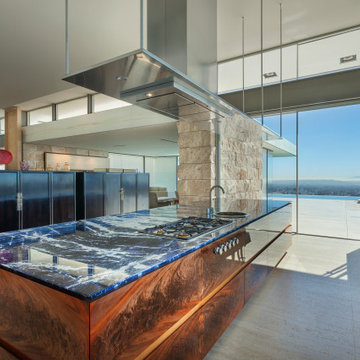
In the home’s interior, leather-finish Cippolino marble paving was painstakingly end-matched to create the illusion of one continuous piece of stone traveling through the whole level, under a bathtub made from a single block of Cippolino marble, and transitioning into the master bath’s shower walls. On this same level the kitchen is outfitted with a
15 foot long book-matched Lapis Lazuli island countertop shaped at its perimeter with a “knife edge,” adjacent to a countertop and sink clad
in book-matched Cippolino marble. Matched vein-cut travertine paving covers the floor and seamlessly continues through the living room and out onto the exterior sundeck, terminating at the swimming pool which is completely bordered by travertine coping containing slots for drainage that allow the top edge of the pool’s water to become perfectly aligned with the top edge of the adjacent travertine paving, thus creating a level surface from the kitchen to the infinity edge of the pool.
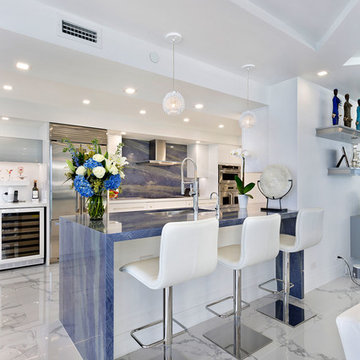
Contemporary Kitchen
マイアミにある高級な中くらいなコンテンポラリースタイルのおしゃれなキッチン (アンダーカウンターシンク、フラットパネル扉のキャビネット、白いキャビネット、大理石カウンター、青いキッチンパネル、大理石のキッチンパネル、シルバーの調理設備、大理石の床、アイランドなし、マルチカラーの床、青いキッチンカウンター) の写真
マイアミにある高級な中くらいなコンテンポラリースタイルのおしゃれなキッチン (アンダーカウンターシンク、フラットパネル扉のキャビネット、白いキャビネット、大理石カウンター、青いキッチンパネル、大理石のキッチンパネル、シルバーの調理設備、大理石の床、アイランドなし、マルチカラーの床、青いキッチンカウンター) の写真
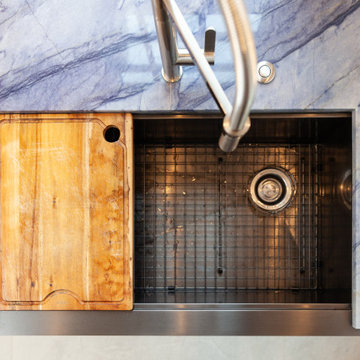
This kitchen design integrated a river pebble backsplash behind the stove with a pot filler and spice ledge.
ボストンにあるラグジュアリーな小さなモダンスタイルのおしゃれなII型キッチン (エプロンフロントシンク、シェーカースタイル扉のキャビネット、白いキャビネット、珪岩カウンター、青いキッチンパネル、シルバーの調理設備、大理石の床、アイランドなし、グレーの床、青いキッチンカウンター) の写真
ボストンにあるラグジュアリーな小さなモダンスタイルのおしゃれなII型キッチン (エプロンフロントシンク、シェーカースタイル扉のキャビネット、白いキャビネット、珪岩カウンター、青いキッチンパネル、シルバーの調理設備、大理石の床、アイランドなし、グレーの床、青いキッチンカウンター) の写真

This unique and functional kitchen gives a new meaning to the phrase “Kitchen is the heart of a home”. Here, kitchen is the center of all attention and a conversation piece at every party.
Black glass cabinet fronts used in the design offer ease of maintenance, and the kaleidoscope stone countertops and backsplash contrast the cabinetry and always look clean. Color was very important to this Client and this kitchen is definitely not lacking life.
Designed for a client who loves to entertain, the centerpiece is an artistic interpretation of a kitchen island. This monolithic sculpture raises out of the white marble floor and glows in this open concept kitchen.
But this island isn’t just beautiful. It is also extremely practical. It is designed using two intercrossing parts creating two heights for different purposes. 36” high surface for prep work and 30” high surface for sit down dining. The height differences and location encourages use of the entire table top for preparations. Furthermore, storage cabinets are installed under part of this island closest to the working triangle.
For a client who loves to cook, appliances were very important, and sub-zero and wolf appliances we used give them the best product available.
Overhead energy efficient LED lighting was selected paying special attention to the lamp’s CRI to ensure proper color rendition of items below, especially important when working with meat. Under-cabinet task lighting offers illumination where it is most needed on the countertops.
Interior Design, Decorating & Project Management by Equilibrium Interior Design Inc
Photography by Craig Denis

メルボルンにあるラグジュアリーな広いコンテンポラリースタイルのおしゃれなキッチン (アンダーカウンターシンク、中間色木目調キャビネット、大理石カウンター、大理石のキッチンパネル、黒い調理設備、大理石の床、紫のキッチンカウンター) の写真
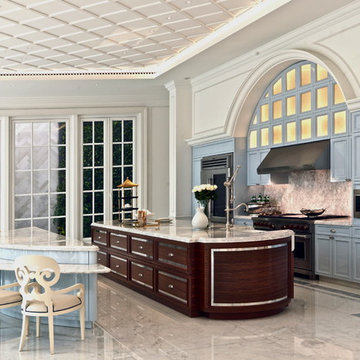
ポートランドにあるラグジュアリーな巨大なトランジショナルスタイルのおしゃれなキッチン (エプロンフロントシンク、落し込みパネル扉のキャビネット、青いキャビネット、大理石カウンター、青いキッチンパネル、大理石のキッチンパネル、シルバーの調理設備、大理石の床、白い床、青いキッチンカウンター) の写真
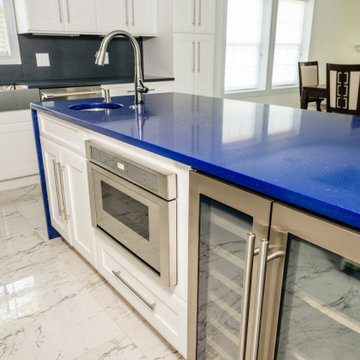
Pull up a seat at the Bala Blue Cambria island and admire the sheer beauty of this modern kitchen.
With its 30 inch professional grade range and hood, separate sinks for prep and cleanup, a built in espresso machine, and contrasting countertops with waterfall legs, this UltraCraft Cabinetry Plantation Arctic White painted kitchen truly has it all.
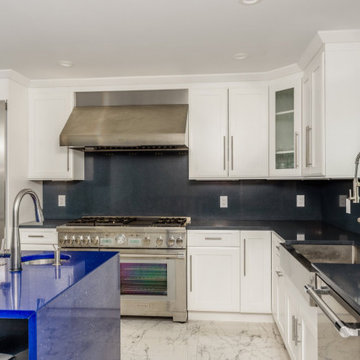
Pull up a seat at the Bala Blue Cambria island and admire the sheer beauty of this modern kitchen.
With its 30 inch professional grade range and hood, separate sinks for prep and cleanup, a built in espresso machine, and contrasting countertops with waterfall legs, this UltraCraft Cabinetry Plantation Arctic White painted kitchen truly has it all.
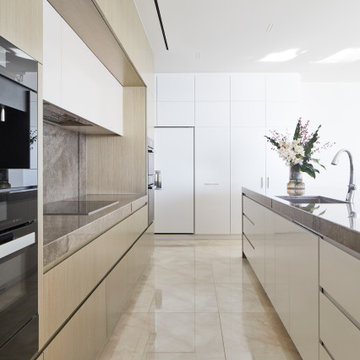
メルボルンにあるラグジュアリーな広いコンテンポラリースタイルのおしゃれなキッチン (アンダーカウンターシンク、中間色木目調キャビネット、大理石カウンター、大理石のキッチンパネル、黒い調理設備、大理石の床、紫のキッチンカウンター) の写真
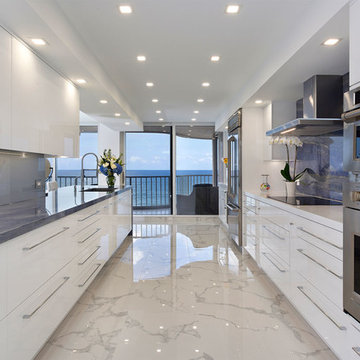
マイアミにある高級な中くらいなコンテンポラリースタイルのおしゃれなキッチン (アンダーカウンターシンク、フラットパネル扉のキャビネット、白いキャビネット、大理石カウンター、青いキッチンパネル、大理石のキッチンパネル、シルバーの調理設備、大理石の床、アイランドなし、マルチカラーの床、青いキッチンカウンター) の写真
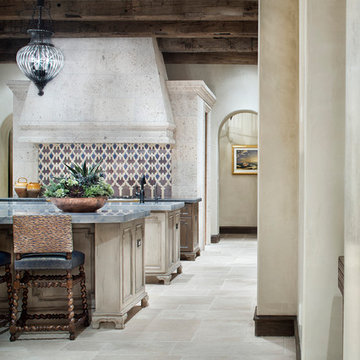
ヒューストンにあるラグジュアリーな巨大な地中海スタイルのおしゃれなキッチン (落し込みパネル扉のキャビネット、中間色木目調キャビネット、マルチカラーのキッチンパネル、モザイクタイルのキッチンパネル、青いキッチンカウンター、アンダーカウンターシンク、カラー調理設備、大理石の床、ベージュの床) の写真
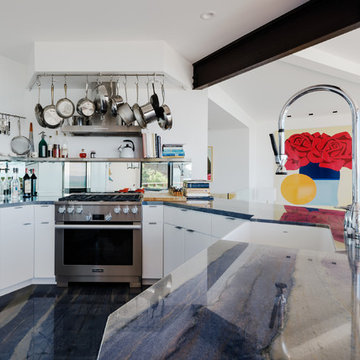
サンフランシスコにあるラグジュアリーな中くらいなコンテンポラリースタイルのおしゃれなキッチン (エプロンフロントシンク、フラットパネル扉のキャビネット、白いキャビネット、珪岩カウンター、メタリックのキッチンパネル、ミラータイルのキッチンパネル、シルバーの調理設備、大理石の床、青い床、青いキッチンカウンター) の写真
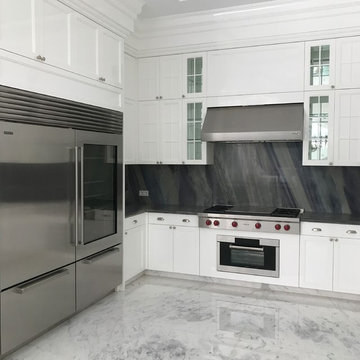
ポートランドにあるラグジュアリーな広いラスティックスタイルのおしゃれなキッチン (アンダーカウンターシンク、落し込みパネル扉のキャビネット、白いキャビネット、大理石カウンター、マルチカラーのキッチンパネル、大理石のキッチンパネル、シルバーの調理設備、大理石の床、白い床、紫のキッチンカウンター) の写真
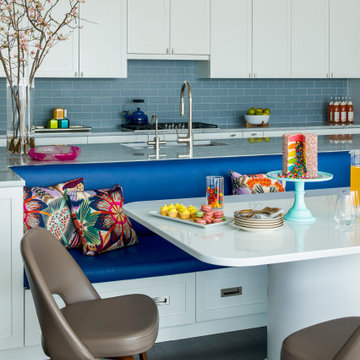
Custom Kitchen with built-in eating area.
ニューヨークにある高級な広いトランジショナルスタイルのおしゃれなキッチン (シングルシンク、シェーカースタイル扉のキャビネット、白いキャビネット、珪岩カウンター、青いキッチンパネル、ガラスタイルのキッチンパネル、パネルと同色の調理設備、大理石の床、茶色い床、青いキッチンカウンター) の写真
ニューヨークにある高級な広いトランジショナルスタイルのおしゃれなキッチン (シングルシンク、シェーカースタイル扉のキャビネット、白いキャビネット、珪岩カウンター、青いキッチンパネル、ガラスタイルのキッチンパネル、パネルと同色の調理設備、大理石の床、茶色い床、青いキッチンカウンター) の写真
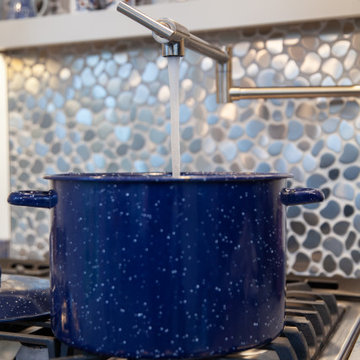
This kitchen design integrated a river pebble backsplash behind the stove with a pot filler and spice ledge.
ボストンにあるラグジュアリーな小さなモダンスタイルのおしゃれなII型キッチン (エプロンフロントシンク、シェーカースタイル扉のキャビネット、白いキャビネット、珪岩カウンター、青いキッチンパネル、シルバーの調理設備、大理石の床、アイランドなし、グレーの床、青いキッチンカウンター、表し梁) の写真
ボストンにあるラグジュアリーな小さなモダンスタイルのおしゃれなII型キッチン (エプロンフロントシンク、シェーカースタイル扉のキャビネット、白いキャビネット、珪岩カウンター、青いキッチンパネル、シルバーの調理設備、大理石の床、アイランドなし、グレーの床、青いキッチンカウンター、表し梁) の写真
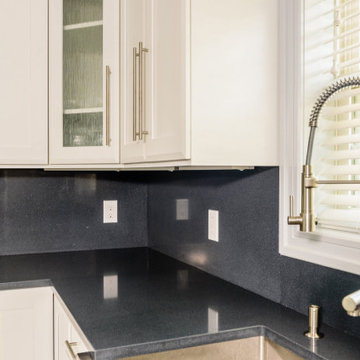
Pull up a seat at the Bala Blue Cambria island and admire the sheer beauty of this modern kitchen.
With its 30 inch professional grade range and hood, separate sinks for prep and cleanup, a built in espresso machine, and contrasting countertops with waterfall legs, this UltraCraft Cabinetry Plantation Arctic White painted kitchen truly has it all.
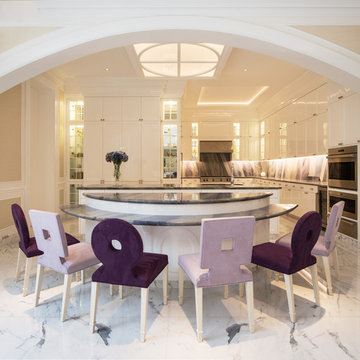
ポートランドにあるラグジュアリーな中くらいなトランジショナルスタイルのおしゃれなキッチン (ダブルシンク、ガラス扉のキャビネット、白いキャビネット、大理石カウンター、大理石のキッチンパネル、シルバーの調理設備、大理石の床、白い床、紫のキッチンカウンター) の写真
キッチン (青いキッチンカウンター、紫のキッチンカウンター、大理石の床) の写真
1