キッチン (青いキッチンカウンター、茶色いキッチンカウンター、緑のキッチンカウンター) の写真
絞り込み:
資材コスト
並び替え:今日の人気順
写真 21〜40 枚目(全 32,781 枚)
1/4

他の地域にあるラスティックスタイルのおしゃれなキッチン (アンダーカウンターシンク、シェーカースタイル扉のキャビネット、黒いキャビネット、木材カウンター、赤いキッチンパネル、レンガのキッチンパネル、シルバーの調理設備、ライムストーンの床、ベージュの床、茶色いキッチンカウンター) の写真

ジャクソンビルにあるカントリー風のおしゃれなキッチン (エプロンフロントシンク、レイズドパネル扉のキャビネット、黒いキャビネット、木材カウンター、赤いキッチンパネル、レンガのキッチンパネル、シルバーの調理設備、無垢フローリング、茶色い床、茶色いキッチンカウンター) の写真
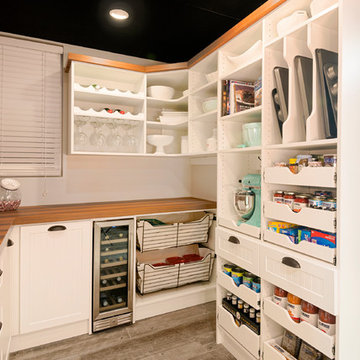
他の地域にある中くらいなカントリー風のおしゃれなパントリー (オープンシェルフ、白いキャビネット、木材カウンター、磁器タイルの床、茶色い床、茶色いキッチンカウンター) の写真

This spacious kitchen with beautiful views features a prefinished cherry flooring with a very dark stain. We custom made the white shaker cabinets and paired them with a rich brown quartz composite countertop. A slate blue glass subway tile adorns the backsplash. We fitted the kitchen with a stainless steel apron sink. The same white and brown color palette has been used for the island. We also equipped the island area with modern pendant lighting and bar stools for seating.
Project by Portland interior design studio Jenni Leasia Interior Design. Also serving Lake Oswego, West Linn, Vancouver, Sherwood, Camas, Oregon City, Beaverton, and the whole of Greater Portland.
For more about Jenni Leasia Interior Design, click here: https://www.jennileasiadesign.com/
To learn more about this project, click here:
https://www.jennileasiadesign.com/lake-oswego

Transitional White Kitchen
アトランタにある中くらいなトラディショナルスタイルのおしゃれなキッチン (シルバーの調理設備、落し込みパネル扉のキャビネット、白いキャビネット、ソープストーンカウンター、エプロンフロントシンク、マルチカラーのキッチンパネル、ガラスタイルのキッチンパネル、磁器タイルの床、ベージュの床、緑のキッチンカウンター) の写真
アトランタにある中くらいなトラディショナルスタイルのおしゃれなキッチン (シルバーの調理設備、落し込みパネル扉のキャビネット、白いキャビネット、ソープストーンカウンター、エプロンフロントシンク、マルチカラーのキッチンパネル、ガラスタイルのキッチンパネル、磁器タイルの床、ベージュの床、緑のキッチンカウンター) の写真
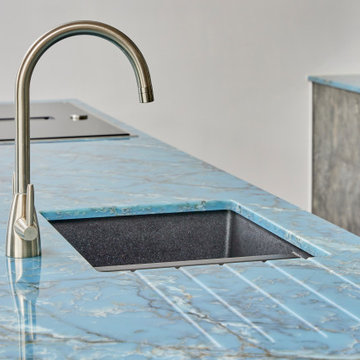
When Melanie Leakey began thinking of what her dream kitchen would look like, bringing nature indoors and capturing the essence of shinrin-yoku – the Japanese art of forest bathing – was a priority. One of the newest additions to the CRL Quartz collection, Cristallo Azure, helped the team from Milestone Ecodesign fulfil the quite specific brief.
The quartz surface, teamed with green paint for a feature wall, bamboo flooring and stone-effect Eco2 cabinets, helps transform the wrap-around extension on the back of a 1960s semi-detached house in the suburbs of Bradford into a zen-like space. “I wanted a really natural look and felt the azure blue would mimic a lake next to the trees, and it worked perfectly,” explains Melanie.
CRL Quartz Cristallo Azure work surface, Blue Quartz worktop
Cristallo Azure creates a zen-like atmosphere that is striking
When Melanie Leakey began thinking of what her dream kitchen would look like, bringing nature indoors and capturing the essence of shinrin-yoku – the Japanese art of forest bathing – was a priority. One of the newest additions to the CRL Quartz collection, Cristallo Azure, helped the team from Milestone Ecodesign fulfil the quite specific brief.
The quartz surface, teamed with green paint for a feature wall, bamboo flooring and stone-effect Eco2 cabinets, helps transform the wrap-around extension on the back of a 1960s semi-detached house in the suburbs of Bradford into a zen-like space. “I wanted a really natural look and felt the azure blue would mimic a lake next to the trees, and it worked perfectly,” explains Melanie.
CRL Quartz Cristallo Azure kitchen worktop
Installed by Select Solid Surfaces in Keighley, Cristallo Azure makes a stunning visual impression, while the durability of the quartz material ensures it will stay looking beautiful with minimal maintenance. The striking intensity of the sea-green colour makes it the perfect choice for this project, where it contrasts so well with the nature-inspired décor around it. “Everyone has either worktops on the black/white/grey spectrum or beige – we wanted to be a little different!” Melanie admits.
Entering the newly created space from the existing house, the dining area accommodates a large glass-top table and seating, with bi-fold doors beyond leading out to the patio. To the right of the dining area lies the kitchen, with a long bank of tall units for storage on the rear wall and a kitchen island as a centrepiece. Complete with hob, sink and bar stools and topped with Cristallo Azure surfaces it is this furniture that turns the room into the multi-functional space Melanie was hoping for.
“The new kitchen looks out onto our south-facing garden, so we wanted to have a kitchen island that incorporated the hob and sink so we could make the most of the views,” emphasises Melanie. “I also think it’s rude to talk to someone with your back to them because you’re stirring something on the hob!”
“We wanted a really social space where we could entertain guests without having to excuse yourself because you need to focus on making a meal, so wanted a couple of bar stools for the island so guests/family could take a seat and talk to the chef whilst they make dinner.” CRL Quartz is the ideal surface for such a multi-functional kitchen area. A practical alternative to natural materials yet with all the beauty that the marble look brings to the kitchen, engineered quartz stone such as Cristallo Azure is scratch, heat and stain resistant and never needs to be sealed.
“The island is one of the aspects we are most pleased with. It does exactly what we wanted it to do, and it looks fabulous whilst it does it.”
The chosen décor is a brave step away from the often-seen neutral tones of modern kitchen design, but there’s no doubt that the finished space is everything that Melanie and her family hoped for from the new space. As she concludes: “I think it is a combination of the use of natural materials and colours that work so harmoniously together, plus the fact that the kitchen is designed around the home chef – everything you need is either straight in front of you or only a few steps away. Plus, the use of the cabinets means everything can be tidied away leaving us with a clean, streamlined kitchen.”

Explore this open-plan space of sophistication and style with a dark-coloured kitchen. For this project in Harpenden, the client wanted a cooking space to suit their family requirements but also with a chic and moody feel.
This kitchen features Nobilia's 317 Touch and 340 Lacquer Laminate in Black Supermatt for a luxurious yet understated allure. The sleek 12mm ceramic worktop complements the deep tones, providing a modern touch to the space.
A focal point is the bronze mirror backsplash, a stunning creation by Southern Counties Glass, adding depth to the space. High-end appliances from AEG, Bora, Blanco, and Quooker seamlessly blend functionality with aesthetics to elevate the kitchen's performance. These appliances add efficiency to daily cooking activities.
At the heart of this space stands a large central island for dining and entertaining, while serving as an additional workspace for meal preparation. Suspended above, gold ambient lighting casts a warm glow, adding a touch of glamour to the space. Contrasting with the dark backdrop, teal counter stools inject a pop of colour and vibrancy, creating a delightful visual balance.
Does this Dark Luxurious Kitchen inspire you? Get in touch with us if you want to transform your cooking space.

This kitchen in a 1911 Craftsman home has taken on a new life full of color and personality. Inspired by the client’s colorful taste and the homes of her family in The Philippines, we leaned into the wild for this design. The first thing the client told us is that she wanted terra cotta floors and green countertops. Beyond this direction, she wanted a place for the refrigerator in the kitchen since it was originally in the breakfast nook. She also wanted a place for waste receptacles, to be able to reach all the shelves in her cabinetry, and a special place to play Mahjong with friends and family.
The home presented some challenges in that the stairs go directly over the space where we wanted to move the refrigerator. The client also wanted us to retain the built-ins in the dining room that are on the opposite side of the range wall, as well as the breakfast nook built ins. The solution to these problems were clear to us, and we quickly got to work. We lowered the cabinetry in the refrigerator area to accommodate the stairs above, as well as closing off the unnecessary door from the kitchen to the stairs leading to the second floor. We utilized a recycled body porcelain floor tile that looks like terra cotta to achieve the desired look, but it is much easier to upkeep than traditional terra cotta. In the breakfast nook we used bold jungle themed wallpaper to create a special place that feels connected, but still separate, from the kitchen for the client to play Mahjong in or enjoy a cup of coffee. Finally, we utilized stair pullouts by all the upper cabinets that extend to the ceiling to ensure that the client can reach every shelf.
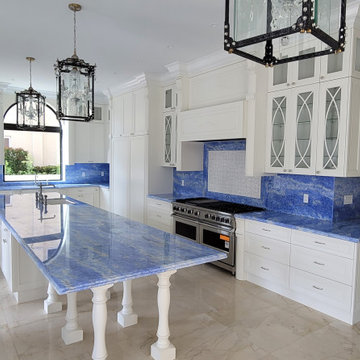
マイアミにあるラグジュアリーな巨大なトラディショナルスタイルのおしゃれなキッチン (アンダーカウンターシンク、ガラス扉のキャビネット、白いキャビネット、珪岩カウンター、シルバーの調理設備、大理石の床、ベージュの床、青いキッチンカウンター) の写真

The original stained glass window nestles behind a farmhouse sink, traditional faucet, and bold cabinetry. Little green accent lighting and glassware echo the window colors. Dark walnut knobs and butcherblock countertops create usable surfaces in this chef's kitchen.
Design: @dewdesignchicago
Photography: @erinkonrathphotography
Styling: Natalie Marotta Style

サンディエゴにある中くらいなコンテンポラリースタイルのおしゃれなキッチン (エプロンフロントシンク、シェーカースタイル扉のキャビネット、白いキャビネット、珪岩カウンター、白いキッチンパネル、セラミックタイルのキッチンパネル、シルバーの調理設備、淡色無垢フローリング、ベージュの床、緑のキッチンカウンター) の写真

パリにあるお手頃価格の広いコンテンポラリースタイルのおしゃれなキッチン (一体型シンク、インセット扉のキャビネット、緑のキャビネット、木材カウンター、白いキッチンパネル、セラミックタイルのキッチンパネル、パネルと同色の調理設備、セラミックタイルの床、マルチカラーの床、茶色いキッチンカウンター) の写真

シドニーにあるお手頃価格の中くらいなモダンスタイルのおしゃれなキッチン (シングルシンク、フラットパネル扉のキャビネット、白いキャビネット、木材カウンター、茶色いキッチンパネル、木材のキッチンパネル、黒い調理設備、磁器タイルの床、白い床、茶色いキッチンカウンター) の写真

We added chequerboard floor tiles, wall lights, a zellige tile splash back, a white Shaker kitchen and dark wooden worktops to our Cotswolds Cottage project. Interior Design by Imperfect Interiors
Armada Cottage is available to rent at www.armadacottagecotswolds.co.uk

フェニックスにあるコンテンポラリースタイルのおしゃれなキッチン (アンダーカウンターシンク、フラットパネル扉のキャビネット、中間色木目調キャビネット、珪岩カウンター、白いキッチンパネル、セラミックタイルのキッチンパネル、パネルと同色の調理設備、淡色無垢フローリング、緑のキッチンカウンター) の写真

ヴェネツィアにある中くらいなコンテンポラリースタイルのおしゃれなキッチン (ダブルシンク、フラットパネル扉のキャビネット、黄色いキャビネット、タイルカウンター、緑のキッチンパネル、磁器タイルのキッチンパネル、パネルと同色の調理設備、大理石の床、マルチカラーの床、緑のキッチンカウンター、折り上げ天井) の写真
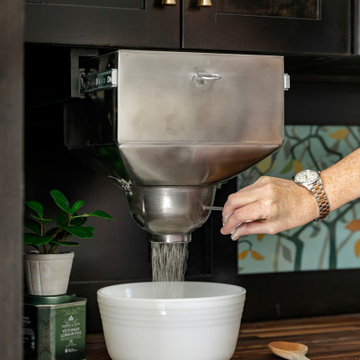
Bakers hutch with built in flour sifter. Framed backsplash art.
ミネアポリスにある高級な広いヴィクトリアン調のおしゃれなII型キッチン (シェーカースタイル扉のキャビネット、黒いキャビネット、木材カウンター、茶色いキッチンカウンター) の写真
ミネアポリスにある高級な広いヴィクトリアン調のおしゃれなII型キッチン (シェーカースタイル扉のキャビネット、黒いキャビネット、木材カウンター、茶色いキッチンカウンター) の写真

Dettagli su un appartamento di circa 70 mq, in cui si è intervenuti con ristrutturazione cucina e arredamento ricercando i toni giusti per il soggiorno.

Existing cabinetry was rearranged to fit the new design plan, making room for double ovens and display space above the microwave. Blue Labradorite countertops in shades of teal and turquoise add opalescent beauty to the kitchen; the color is echoed in the glass tile backsplash with a combination of 3" x 6" field tiles and penny rounds creating texture and add unique interest. Performance fabric on the chairs coordinates with the dining room.
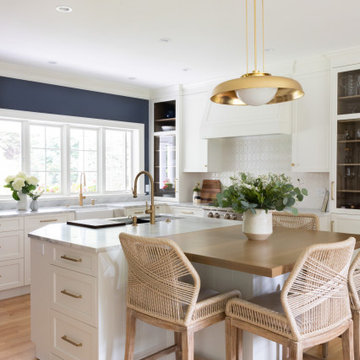
ポートランド(メイン)にある高級な中くらいなトランジショナルスタイルのおしゃれなキッチン (エプロンフロントシンク、フラットパネル扉のキャビネット、白いキャビネット、大理石カウンター、白いキッチンパネル、セラミックタイルのキッチンパネル、シルバーの調理設備、淡色無垢フローリング、青いキッチンカウンター) の写真
キッチン (青いキッチンカウンター、茶色いキッチンカウンター、緑のキッチンカウンター) の写真
2