コの字型キッチン (黒いキッチンカウンター、黒い床、マルチカラーの床) の写真
絞り込み:
資材コスト
並び替え:今日の人気順
写真 1〜20 枚目(全 900 枚)
1/5

Werner Straube Photography
シカゴにあるラグジュアリーな広いトランジショナルスタイルのおしゃれなキッチン (落し込みパネル扉のキャビネット、白いキッチンパネル、大理石の床、マルチカラーの床、ダブルシンク、オニキスカウンター、ライムストーンのキッチンパネル、シルバーの調理設備、黒いキッチンカウンター、折り上げ天井) の写真
シカゴにあるラグジュアリーな広いトランジショナルスタイルのおしゃれなキッチン (落し込みパネル扉のキャビネット、白いキッチンパネル、大理石の床、マルチカラーの床、ダブルシンク、オニキスカウンター、ライムストーンのキッチンパネル、シルバーの調理設備、黒いキッチンカウンター、折り上げ天井) の写真

ニューヨークにある広いトラディショナルスタイルのおしゃれなコの字型キッチン (エプロンフロントシンク、シェーカースタイル扉のキャビネット、ベージュのキャビネット、珪岩カウンター、黒いキッチンパネル、クオーツストーンのキッチンパネル、磁器タイルの床、マルチカラーの床、黒いキッチンカウンター) の写真

Remodeled kitchen for a 1920's building. Includes a single (paneled) dishwasher drawer, microwave drawer and a paneled refrigerator.
Open shelving, undercabinet lighting and inset cabinetry.

Transitional Bridgeport Maple cabinets from Starmark, in compact kitchen with plenty of cupboard and counter space. Elegant black countertops accent white appliances.

ポートランドにある高級な中くらいなカントリー風のおしゃれなキッチン (エプロンフロントシンク、シェーカースタイル扉のキャビネット、中間色木目調キャビネット、御影石カウンター、白いキッチンパネル、セラミックタイルのキッチンパネル、シルバーの調理設備、スレートの床、マルチカラーの床、黒いキッチンカウンター) の写真

This Asian-inspired design really pops in this kitchen. Between colorful pops, unique granite patterns, and tiled backsplash, the whole kitchen feels impressive!
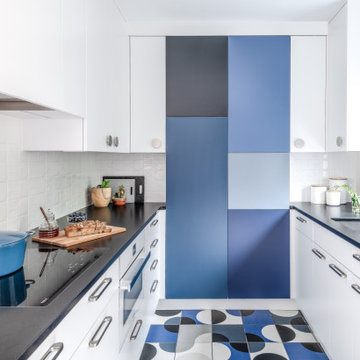
Cute colorful kitchen, small space, color blocking
ワシントンD.C.にあるお手頃価格の小さなコンテンポラリースタイルのおしゃれなコの字型キッチン (アンダーカウンターシンク、フラットパネル扉のキャビネット、白いキャビネット、白いキッチンパネル、白い調理設備、アイランドなし、マルチカラーの床、黒いキッチンカウンター) の写真
ワシントンD.C.にあるお手頃価格の小さなコンテンポラリースタイルのおしゃれなコの字型キッチン (アンダーカウンターシンク、フラットパネル扉のキャビネット、白いキャビネット、白いキッチンパネル、白い調理設備、アイランドなし、マルチカラーの床、黒いキッチンカウンター) の写真

This kitchen features stunning white shaker profiled cabinet doors, black forest natural granite benchtop and a beautiful timber chopping block on the island bench.
Showcasing many extra features such as wicker basket drawers, corbels, plate racks and stunning glass overheads.
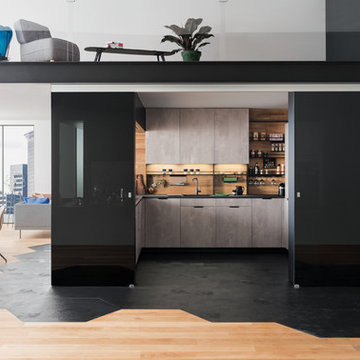
リヨンにあるモダンスタイルのおしゃれなキッチン (ドロップインシンク、フラットパネル扉のキャビネット、グレーのキャビネット、ベージュキッチンパネル、木材のキッチンパネル、黒い床、黒いキッチンカウンター) の写真

ニューヨークにある高級な広いヴィクトリアン調のおしゃれなキッチン (エプロンフロントシンク、落し込みパネル扉のキャビネット、ベージュのキャビネット、御影石カウンター、マルチカラーのキッチンパネル、ガラスまたは窓のキッチンパネル、シルバーの調理設備、ラミネートの床、マルチカラーの床、黒いキッチンカウンター) の写真
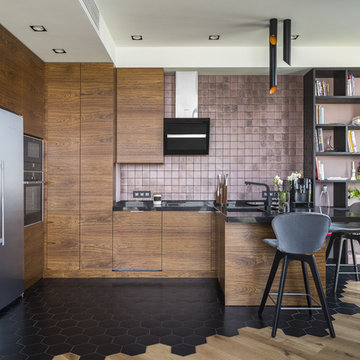
モスクワにあるコンテンポラリースタイルのおしゃれなキッチン (アンダーカウンターシンク、フラットパネル扉のキャビネット、中間色木目調キャビネット、ピンクのキッチンパネル、黒い調理設備、黒い床、黒いキッチンカウンター) の写真

ニューヨークにある広いカントリー風のおしゃれなキッチン (ドロップインシンク、シェーカースタイル扉のキャビネット、白いキャビネット、大理石カウンター、黒いキッチンパネル、大理石のキッチンパネル、黒い調理設備、大理石の床、マルチカラーの床、黒いキッチンカウンター、表し梁) の写真

This kitchen had not been renovated since the salt box colonial house was built in the 1960’s. The new owner felt it was time for a complete refresh with some traditional details and adding in the owner’s contemporary tastes.
At initial observation, we determined the house had good bones; including high ceilings and abundant natural light from a double-hung window and three skylights overhead recently installed by our client. Mixing the homeowners desires required the skillful eyes of Cathy and Ed from Renovisions. The original kitchen had dark stained, worn cabinets, in-adequate lighting and a non-functional coat closet off the kitchen space. In order to achieve a true transitional look, Renovisions incorporated classic details with subtle, simple and cleaner line touches. For example, the backsplash mix of honed and polished 2” x 3” stone-look subway tile is outlined in brushed stainless steel strips creating an edgy feel, especially at the niche above the range. Removing the existing wall that shared the coat closet opened up the kitchen to allow adding an island for seating and entertaining guests.
We chose natural maple, shaker style flat panel cabinetry with longer stainless steel pulls instead of knobs, keeping in line with the clients desire for a sleeker design. This kitchen had to be gutted to accommodate the new layout featuring an island with pull-out trash and recycling and deeper drawers for utensils. Spatial constraints were top of mind and incorporating a convection microwave above the slide-in range made the most sense. Our client was thrilled with the ability to bake, broil and microwave from GE’s advantium oven – how convenient! A custom pull-out cabinet was built for his extensive array of spices and oils. The sink base cabinet provides plenty of area for the large rectangular stainless steel sink, single-lever multi-sprayer faucet and matching filtered water dispenser faucet. The natural, yet sleek green soapstone countertop with distinct white veining created a dynamic visual and principal focal point for the now open space.
While oak wood flooring existed in the entire first floor, as an added element of color and interest we installed multi-color slate-look porcelain tiles in the kitchen area. We also installed a fully programmable floor heating system for those chilly New England days. Overall, out client was thrilled with his Mission Transition.

トゥールーズにあるお手頃価格の小さなトランジショナルスタイルのおしゃれなキッチン (一体型シンク、ルーバー扉のキャビネット、淡色木目調キャビネット、白いキッチンパネル、セラミックタイルのキッチンパネル、パネルと同色の調理設備、セメントタイルの床、黒い床、黒いキッチンカウンター、折り上げ天井) の写真
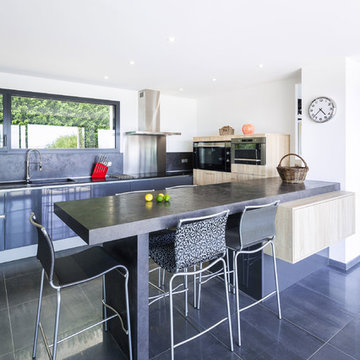
Une cuisine lumineuse qui est un espace de vie où l'on aime se retrouver pour partager des moments conviviaux.
Crédit photo : Pascal LEOPOLD
ブレストにあるコンテンポラリースタイルのおしゃれなキッチン (フラットパネル扉のキャビネット、黒いキャビネット、黒いキッチンパネル、黒い床、黒いキッチンカウンター、窓) の写真
ブレストにあるコンテンポラリースタイルのおしゃれなキッチン (フラットパネル扉のキャビネット、黒いキャビネット、黒いキッチンパネル、黒い床、黒いキッチンカウンター、窓) の写真
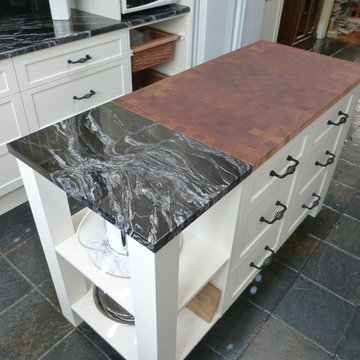
This kitchen features stunning white shaker profiled cabinet doors, black forest natural granite benchtop and a beautiful timber chopping block on the island bench.
Showcasing many extra features such as wicker basket drawers, corbels, plate racks and stunning glass overheads.

Wood siding of the exterior wraps into the house at the south end of the kitchen concealing a pantry and panel-ready column, FIsher&Paykel refrigerator and freezer as well as a coffee bar. An assemblage of textures and raw materials including a dark-hued, minimalist layout for the kitchen opens to living room with panoramic views of the canyon to the left and the street on the right. We dropped the kitchen ceiling to be lower than the living room by 24 inches. There is a roof garden of meadow grasses and agave above the kitchen which thermally insulates cooling the kitchen space. Soapstone counter top, backsplash and shelf/window sill, Brizo faucet with Farrow & Ball "Pitch Black" painted cabinets complete the edges. The smooth stucco of the exterior walls and roof overhang wraps inside to the ceiling passing the wide screen windows facing the street.
An American black walnut island with Fyrn counter stools separate the kitchen and living room over a floor of black, irregular-shaped flagstone. Delta Light fixtures were used throughout for their discreet beauty yet highly functional settings.

Die großen Fronten sorgen für Klarheit im Design, dass durch die moderne Gestaltung hochwertiger Elektrogeräte in der SieMatic-Küche bereichert wird. Neben Backofen und Konvektomat birgt die moderne Kücheneinrichtung einen stilvollen Getränkekühlschrank mit einsehbarer Glastür.
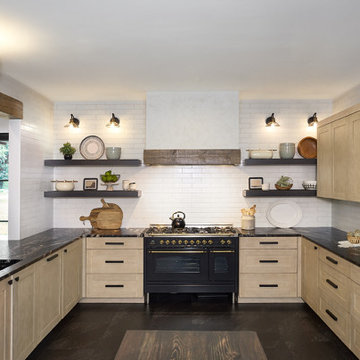
Lodge style kitchen with classic materials, subway tile, rift white oak cabinets, and a mix and match custom black stained oak panel ready dual refrigerator and matching floating shelves.
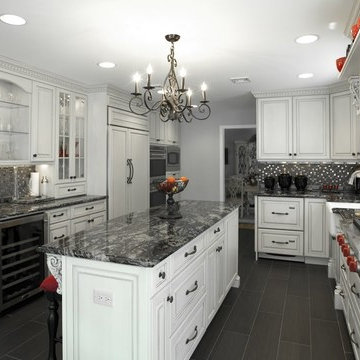
ニューヨークにある高級な中くらいなトラディショナルスタイルのおしゃれなキッチン (エプロンフロントシンク、インセット扉のキャビネット、白いキャビネット、御影石カウンター、メタリックのキッチンパネル、モザイクタイルのキッチンパネル、パネルと同色の調理設備、磁器タイルの床、黒い床、黒いキッチンカウンター) の写真
コの字型キッチン (黒いキッチンカウンター、黒い床、マルチカラーの床) の写真
1