L型キッチン (ベージュのキッチンカウンター、コンクリートの床) の写真
絞り込み:
資材コスト
並び替え:今日の人気順
写真 61〜80 枚目(全 162 枚)
1/4
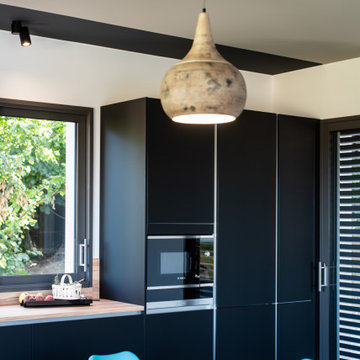
グルノーブルにある高級な巨大なコンテンポラリースタイルのおしゃれなキッチン (ドロップインシンク、インセット扉のキャビネット、黒いキャビネット、ラミネートカウンター、ベージュキッチンパネル、シルバーの調理設備、コンクリートの床、アイランドなし、グレーの床、ベージュのキッチンカウンター、折り上げ天井) の写真
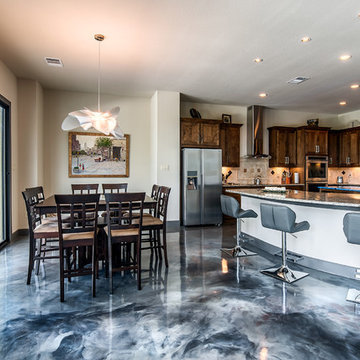
Bradford Coolidge
オースティンにある中くらいなトラディショナルスタイルのおしゃれなキッチン (ダブルシンク、シェーカースタイル扉のキャビネット、濃色木目調キャビネット、御影石カウンター、ベージュキッチンパネル、セラミックタイルのキッチンパネル、シルバーの調理設備、コンクリートの床、グレーの床、ベージュのキッチンカウンター) の写真
オースティンにある中くらいなトラディショナルスタイルのおしゃれなキッチン (ダブルシンク、シェーカースタイル扉のキャビネット、濃色木目調キャビネット、御影石カウンター、ベージュキッチンパネル、セラミックタイルのキッチンパネル、シルバーの調理設備、コンクリートの床、グレーの床、ベージュのキッチンカウンター) の写真
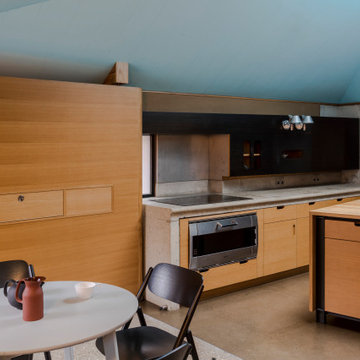
ロンドンにあるコンテンポラリースタイルのおしゃれなキッチン (アンダーカウンターシンク、フラットパネル扉のキャビネット、淡色木目調キャビネット、シルバーの調理設備、コンクリートの床、ベージュの床、ベージュのキッチンカウンター、三角天井) の写真
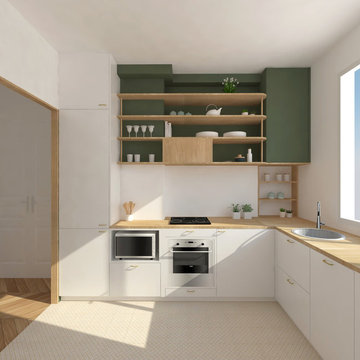
ルアーブルにあるお手頃価格の中くらいなコンテンポラリースタイルのおしゃれなキッチン (アンダーカウンターシンク、インセット扉のキャビネット、白いキャビネット、木材カウンター、シルバーの調理設備、ベージュのキッチンカウンター、コンクリートの床) の写真
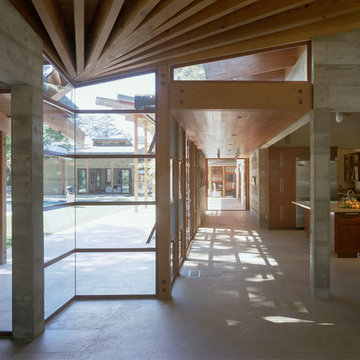
Located on an extraordinary hillside site above the San Fernando Valley, the Sherman Residence was designed to unite indoors and outdoors. The house is made up of as a series of board-formed concrete, wood and glass pavilions connected via intersticial gallery spaces that together define a central courtyard. From each room one can see the rich and varied landscape, which includes indigenous large oaks, sycamores, “working” plants such as orange and avocado trees, palms and succulents. A singular low-slung wood roof with deep overhangs shades and unifies the overall composition.
CLIENT: Jerry & Zina Sherman
PROJECT TEAM: Peter Tolkin, John R. Byram, Christopher Girt, Craig Rizzo, Angela Uriu, Eric Townsend, Anthony Denzer
ENGINEERS: Joseph Perazzelli (Structural), John Ott & Associates (Civil), Brian A. Robinson & Associates (Geotechnical)
LANDSCAPE: Wade Graham Landscape Studio
CONSULTANTS: Tree Life Concern Inc. (Arborist), E&J Engineering & Energy Designs (Title-24 Energy)
GENERAL CONTRACTOR: A-1 Construction
PHOTOGRAPHER: Peter Tolkin, Grant Mudford
AWARDS: 2001 Excellence Award Southern California Ready Mixed Concrete Association
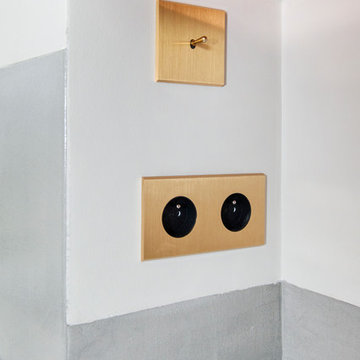
Julien Pepy
パリにあるお手頃価格の広いモダンスタイルのおしゃれなキッチン (シングルシンク、インセット扉のキャビネット、緑のキャビネット、大理石カウンター、ベージュキッチンパネル、パネルと同色の調理設備、コンクリートの床、アイランドなし、茶色い床、ベージュのキッチンカウンター) の写真
パリにあるお手頃価格の広いモダンスタイルのおしゃれなキッチン (シングルシンク、インセット扉のキャビネット、緑のキャビネット、大理石カウンター、ベージュキッチンパネル、パネルと同色の調理設備、コンクリートの床、アイランドなし、茶色い床、ベージュのキッチンカウンター) の写真
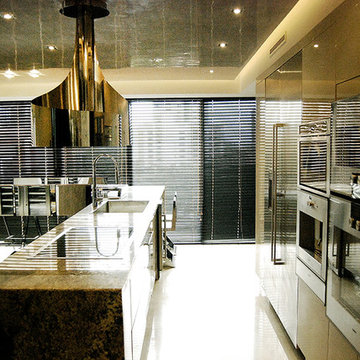
マイアミにある中くらいなモダンスタイルのおしゃれなキッチン (アンダーカウンターシンク、フラットパネル扉のキャビネット、ベージュのキャビネット、御影石カウンター、シルバーの調理設備、ベージュの床、コンクリートの床、ベージュのキッチンカウンター) の写真
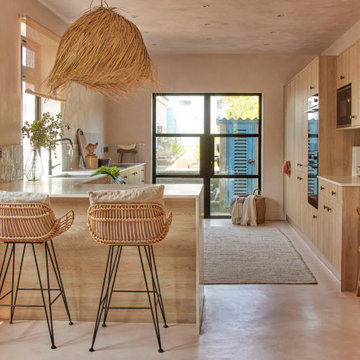
On a leafy street in Newquay you will find one dreamy, laid-back kitchen in one dreamy, laid-back beach house. Sun & Shine Projects fit this kitchen for The Beach House in Newquay late last year and it is still giving all the feels.
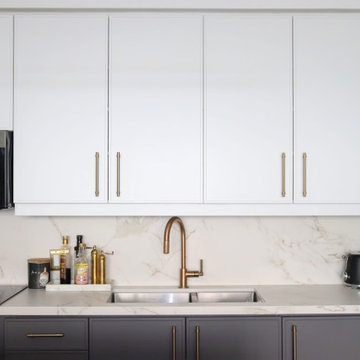
トロントにある中くらいなトランジショナルスタイルのおしゃれなキッチン (ダブルシンク、フラットパネル扉のキャビネット、ベージュキッチンパネル、シルバーの調理設備、コンクリートの床、グレーの床、ベージュのキッチンカウンター) の写真
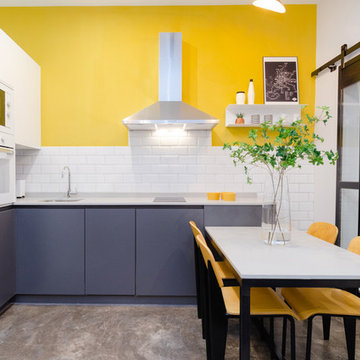
マドリードにある中くらいなインダストリアルスタイルのおしゃれなキッチン (フラットパネル扉のキャビネット、白いキャビネット、クオーツストーンカウンター、白いキッチンパネル、セラミックタイルのキッチンパネル、コンクリートの床、グレーの床、ベージュのキッチンカウンター) の写真
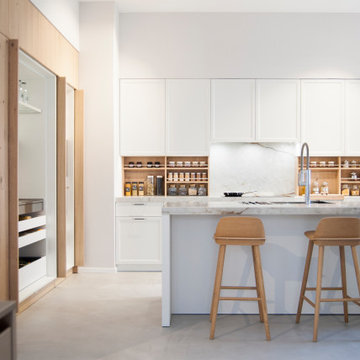
Te presentamos nuestra cocina modelo VOGUE al completo.
La esencia de las cocinas clásicas reinventada con un diseño de lo más actuaL.
Desde los armarios con puertas escamoteables, perfectos para esconder pequeños electrodomésticos y tenerlos siempre a mano; hasta la utilidad de su espectacular isla central, con amplio espacio de trabajo y barra integrada.
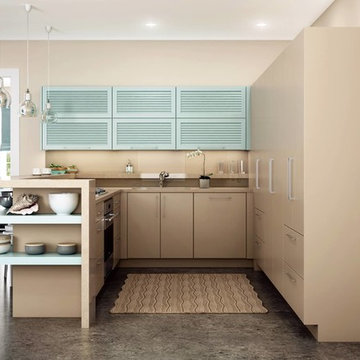
シンシナティにある小さなコンテンポラリースタイルのおしゃれなキッチン (アンダーカウンターシンク、ルーバー扉のキャビネット、青いキャビネット、人工大理石カウンター、シルバーの調理設備、コンクリートの床、茶色い床、ベージュのキッチンカウンター) の写真
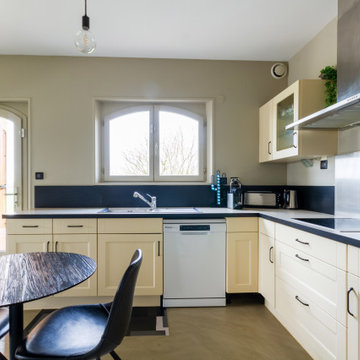
グルノーブルにあるお手頃価格の中くらいなトランジショナルスタイルのおしゃれなキッチン (シングルシンク、ラミネートカウンター、黒いキッチンパネル、コンクリートの床、アイランドなし、ベージュの床、ベージュのキッチンカウンター、インセット扉のキャビネット、ベージュのキャビネット、パネルと同色の調理設備) の写真
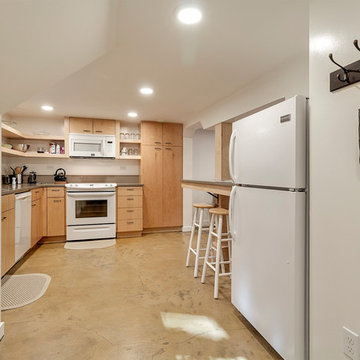
This kitchen is compact but uses every bit of space efficiently. From storage under the stairs to a full height pantry for brooms and cleaning supplies.
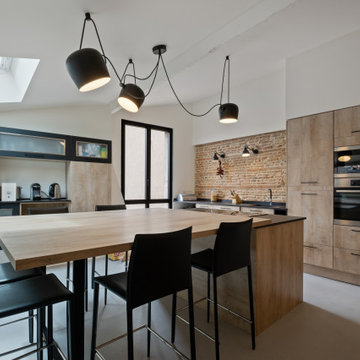
トゥールーズにある高級な広いインダストリアルスタイルのおしゃれなキッチン (アンダーカウンターシンク、インセット扉のキャビネット、淡色木目調キャビネット、木材カウンター、ピンクのキッチンパネル、レンガのキッチンパネル、パネルと同色の調理設備、コンクリートの床、グレーの床、ベージュのキッチンカウンター) の写真
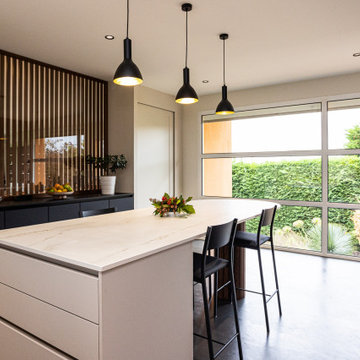
Rénovation d'une cuisine. Pose de béton ciré, dessin du pied de l'ilot et des claustras sur-mesure, plan de travail en Dekton effet marbre. Association noir, blanc, bois.
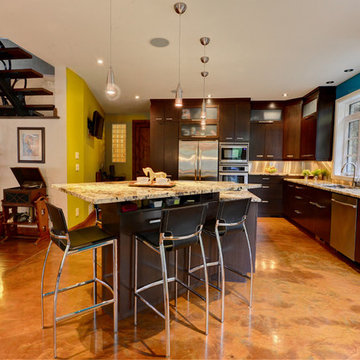
モントリオールにあるコンテンポラリースタイルのおしゃれなキッチン (アンダーカウンターシンク、フラットパネル扉のキャビネット、茶色いキャビネット、御影石カウンター、メタリックのキッチンパネル、シルバーの調理設備、コンクリートの床、茶色い床、ベージュのキッチンカウンター) の写真
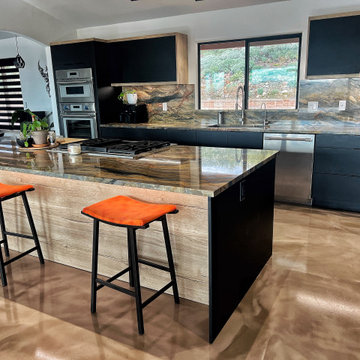
Rustic contemporary design by Josh here at Hunt's Kitchen & Design. The cabinets are a soft-touch laminate in Nero Black and the Roanoke textured laminate from Bellmont Cabinetry out of Seattle, WA. The countertops are a group 5 granite from Arista Quartz and Natural Stone in Tempe. Enjoy!
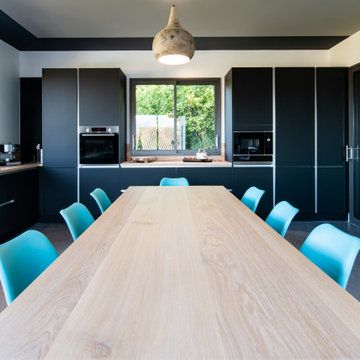
グルノーブルにある高級な巨大なコンテンポラリースタイルのおしゃれなキッチン (ドロップインシンク、インセット扉のキャビネット、黒いキャビネット、ラミネートカウンター、ベージュキッチンパネル、シルバーの調理設備、コンクリートの床、アイランドなし、グレーの床、ベージュのキッチンカウンター、折り上げ天井) の写真
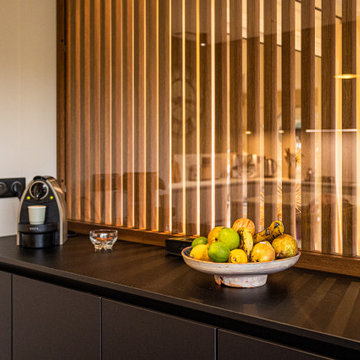
Rénovation d'une cuisine. Pose de béton ciré, dessin du pied de l'ilot et des claustras sur-mesure, plan de travail en Dekton effet marbre. Association noir, blanc, bois.
L型キッチン (ベージュのキッチンカウンター、コンクリートの床) の写真
4