キッチン (ベージュのキッチンカウンター、ピンクのキッチンカウンター、赤いキッチンカウンター、ガラスカウンター) の写真
絞り込み:
資材コスト
並び替え:今日の人気順
写真 1〜20 枚目(全 45 枚)
1/5
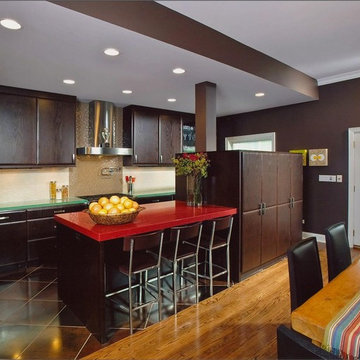
シカゴにある広いコンテンポラリースタイルのおしゃれなキッチン (シルバーの調理設備、ドロップインシンク、濃色木目調キャビネット、ガラスカウンター、ベージュキッチンパネル、モザイクタイルのキッチンパネル、磁器タイルの床、フラットパネル扉のキャビネット、赤いキッチンカウンター) の写真
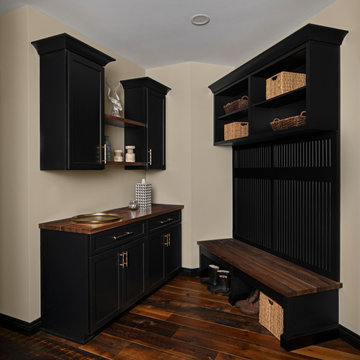
デトロイトにある高級な広いラスティックスタイルのおしゃれなキッチン (エプロンフロントシンク、落し込みパネル扉のキャビネット、黒いキャビネット、ガラスカウンター、茶色いキッチンパネル、モザイクタイルのキッチンパネル、シルバーの調理設備、無垢フローリング、茶色い床、ベージュのキッチンカウンター) の写真
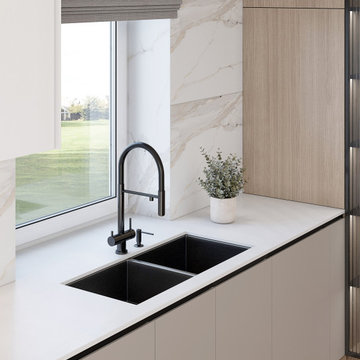
他の地域にあるお手頃価格の中くらいなコンテンポラリースタイルのおしゃれなキッチン (ダブルシンク、フラットパネル扉のキャビネット、ベージュのキャビネット、ガラスカウンター、ベージュキッチンパネル、大理石のキッチンパネル、シルバーの調理設備、ラミネートの床、ベージュの床、ベージュのキッチンカウンター) の写真
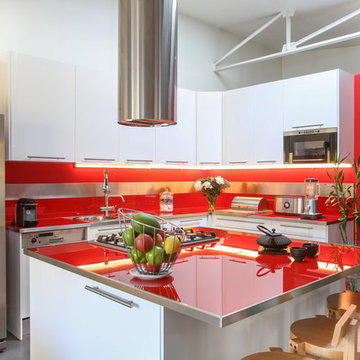
Thierry Stefanopoulos
パリにある低価格の広いコンテンポラリースタイルのおしゃれなキッチン (アンダーカウンターシンク、白いキャビネット、ガラスカウンター、赤いキッチンパネル、シルバーの調理設備、コンクリートの床、グレーの床、赤いキッチンカウンター、フラットパネル扉のキャビネット、ガラス板のキッチンパネル) の写真
パリにある低価格の広いコンテンポラリースタイルのおしゃれなキッチン (アンダーカウンターシンク、白いキャビネット、ガラスカウンター、赤いキッチンパネル、シルバーの調理設備、コンクリートの床、グレーの床、赤いキッチンカウンター、フラットパネル扉のキャビネット、ガラス板のキッチンパネル) の写真
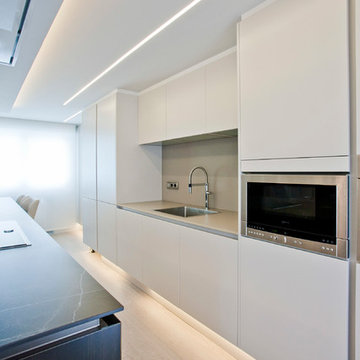
Los clientes de este ático confirmaron en nosotros para unir dos viviendas en una reforma integral 100% loft47.
Esta vivienda de carácter eclético se divide en dos zonas diferenciadas, la zona living y la zona noche. La zona living, un espacio completamente abierto, se encuentra presidido por una gran isla donde se combinan lacas metalizadas con una elegante encimera en porcelánico negro. La zona noche y la zona living se encuentra conectado por un pasillo con puertas en carpintería metálica. En la zona noche destacan las puertas correderas de suelo a techo, así como el cuidado diseño del baño de la habitación de matrimonio con detalles de grifería empotrada en negro, y mampara en cristal fumé.
Ambas zonas quedan enmarcadas por dos grandes terrazas, donde la familia podrá disfrutar de esta nueva casa diseñada completamente a sus necesidades
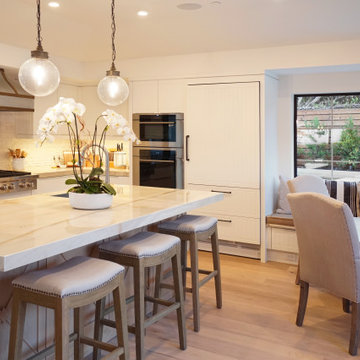
This Kitchen and Nook functions as a chef's kitchen with all of the best appliances and the perfect cooking triangle.
オレンジカウンティにあるラグジュアリーな小さなシャビーシック調のおしゃれなキッチン (アンダーカウンターシンク、レイズドパネル扉のキャビネット、白いキャビネット、ガラスカウンター、白いキッチンパネル、石タイルのキッチンパネル、シルバーの調理設備、淡色無垢フローリング、ベージュの床、ベージュのキッチンカウンター) の写真
オレンジカウンティにあるラグジュアリーな小さなシャビーシック調のおしゃれなキッチン (アンダーカウンターシンク、レイズドパネル扉のキャビネット、白いキャビネット、ガラスカウンター、白いキッチンパネル、石タイルのキッチンパネル、シルバーの調理設備、淡色無垢フローリング、ベージュの床、ベージュのキッチンカウンター) の写真
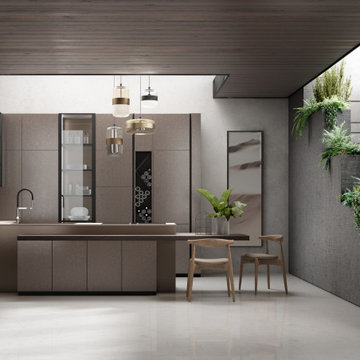
The open wine cellar column is
one of the special features of our
Ares Collection project. It is made
of anodized sheet metal and adds a
strikingly elegant touch to the kitchen
layout.
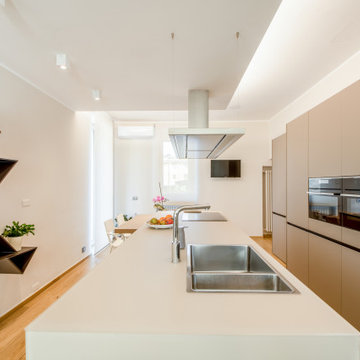
ミラノにあるラグジュアリーな広いモダンスタイルのおしゃれなキッチン (ダブルシンク、インセット扉のキャビネット、ベージュのキャビネット、ガラスカウンター、黒い調理設備、セラミックタイルの床、ベージュのキッチンカウンター、折り上げ天井) の写真
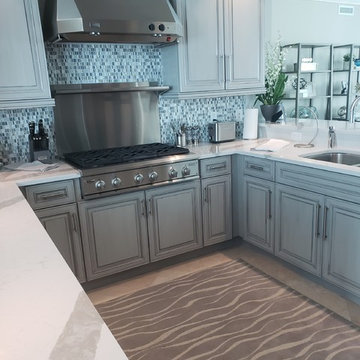
Masland Carpets, Jeffery Alexander hardware, Custom cabinet finishes by The Decorator's Edge
マイアミにある高級な中くらいなトランジショナルスタイルのおしゃれなキッチン (アンダーカウンターシンク、レイズドパネル扉のキャビネット、グレーのキャビネット、ガラスカウンター、メタリックのキッチンパネル、ガラスタイルのキッチンパネル、シルバーの調理設備、大理石の床、マルチカラーの床、ピンクのキッチンカウンター) の写真
マイアミにある高級な中くらいなトランジショナルスタイルのおしゃれなキッチン (アンダーカウンターシンク、レイズドパネル扉のキャビネット、グレーのキャビネット、ガラスカウンター、メタリックのキッチンパネル、ガラスタイルのキッチンパネル、シルバーの調理設備、大理石の床、マルチカラーの床、ピンクのキッチンカウンター) の写真
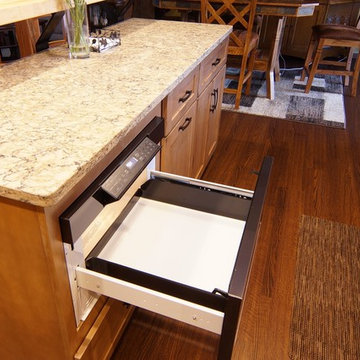
To keep counters clutter-free, a microwave drawer was added during this kitchen remodel.
ミネアポリスにある広いコンテンポラリースタイルのおしゃれなキッチン (ダブルシンク、インセット扉のキャビネット、淡色木目調キャビネット、ガラスカウンター、ベージュキッチンパネル、ガラス板のキッチンパネル、シルバーの調理設備、クッションフロア、茶色い床、ベージュのキッチンカウンター) の写真
ミネアポリスにある広いコンテンポラリースタイルのおしゃれなキッチン (ダブルシンク、インセット扉のキャビネット、淡色木目調キャビネット、ガラスカウンター、ベージュキッチンパネル、ガラス板のキッチンパネル、シルバーの調理設備、クッションフロア、茶色い床、ベージュのキッチンカウンター) の写真
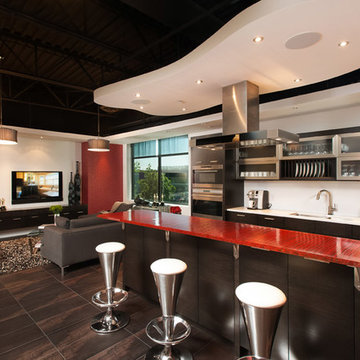
My House Design/Build Team | www.myhousedesignbuild.com | 604-694-6873 | Reuben Krabbe Photography
バンクーバーにある中くらいなモダンスタイルのおしゃれなキッチン (アンダーカウンターシンク、ガラス扉のキャビネット、ステンレスキャビネット、白いキッチンパネル、パネルと同色の調理設備、ガラスカウンター、セラミックタイルの床、赤いキッチンカウンター) の写真
バンクーバーにある中くらいなモダンスタイルのおしゃれなキッチン (アンダーカウンターシンク、ガラス扉のキャビネット、ステンレスキャビネット、白いキッチンパネル、パネルと同色の調理設備、ガラスカウンター、セラミックタイルの床、赤いキッチンカウンター) の写真
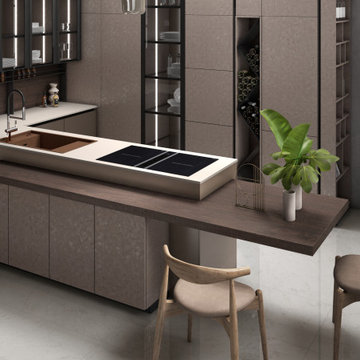
The open wine cellar column is
one of the special features of our
Ares Collection project. It is made
of anodized sheet metal and adds a
strikingly elegant touch to the kitchen
layout.
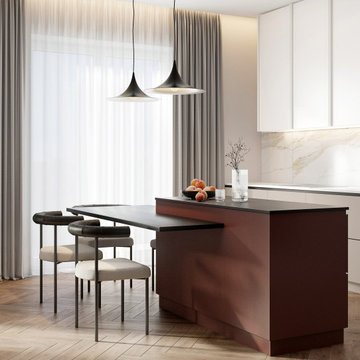
他の地域にあるお手頃価格の中くらいなコンテンポラリースタイルのおしゃれなキッチン (ベージュキッチンパネル、ベージュのキッチンカウンター、フラットパネル扉のキャビネット、ベージュのキャビネット、大理石のキッチンパネル、ラミネートの床、ベージュの床、クロスの天井、シルバーの調理設備、ガラスカウンター、ダブルシンク) の写真
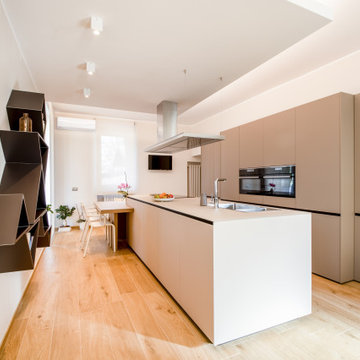
ミラノにあるラグジュアリーな広いモダンスタイルのおしゃれなキッチン (ダブルシンク、インセット扉のキャビネット、ベージュのキャビネット、ガラスカウンター、黒い調理設備、セラミックタイルの床、ベージュのキッチンカウンター、折り上げ天井) の写真
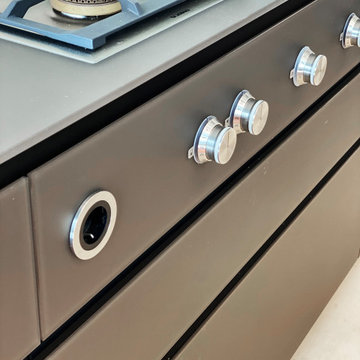
Wohn-, Küche und Essbereich mit Kamin, angrenzende Sichtbetontreppe, Galerie und Luftraum
シュトゥットガルトにあるお手頃価格の広いコンテンポラリースタイルのおしゃれなキッチン (ドロップインシンク、ガラス扉のキャビネット、茶色いキャビネット、ガラスカウンター、ベージュキッチンパネル、ガラス板のキッチンパネル、黒い調理設備、セラミックタイルの床、白い床、ベージュのキッチンカウンター) の写真
シュトゥットガルトにあるお手頃価格の広いコンテンポラリースタイルのおしゃれなキッチン (ドロップインシンク、ガラス扉のキャビネット、茶色いキャビネット、ガラスカウンター、ベージュキッチンパネル、ガラス板のキッチンパネル、黒い調理設備、セラミックタイルの床、白い床、ベージュのキッチンカウンター) の写真
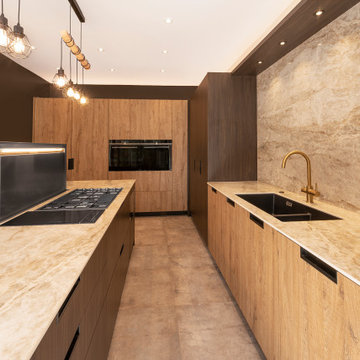
This kitchen was a really interesting project for the Barget kitchen design team as it had two contrasting requirements – the need for plentiful storage combined with a feeling of open space.
With smart appliance integration, the island area doubles as an area for both food prep and cooking. The installation of an additional induction hob provides additional worktop space when not in use while offering the flexibility of providing additional cooking if required. A hidden downdraft extractor unit is hidden away in the worktop until needed – creating clean lines for this efficient, contemporary kitchen.
Behind the island – the aspect visible from the dining room – the cupboard doors extended to the floor, giving the impression of furniture rather than kitchen units.
The end result: happy clients.
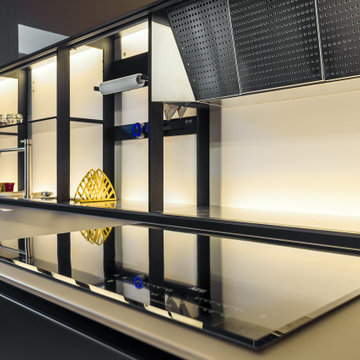
ボローニャにある高級な広いコンテンポラリースタイルのおしゃれなキッチン (一体型シンク、フラットパネル扉のキャビネット、ガラスカウンター、黒いキッチンパネル、ベージュのキッチンカウンター) の写真
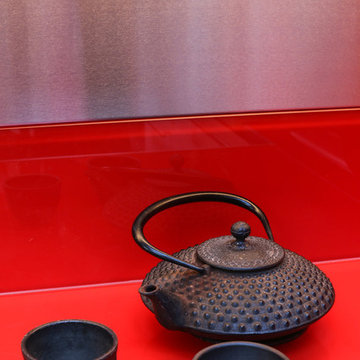
Thierry Stefanopoulos
パリにある低価格の広いインダストリアルスタイルのおしゃれなキッチン (アンダーカウンターシンク、インセット扉のキャビネット、白いキャビネット、ガラスカウンター、赤いキッチンパネル、ミラータイルのキッチンパネル、シルバーの調理設備、コンクリートの床、グレーの床、赤いキッチンカウンター) の写真
パリにある低価格の広いインダストリアルスタイルのおしゃれなキッチン (アンダーカウンターシンク、インセット扉のキャビネット、白いキャビネット、ガラスカウンター、赤いキッチンパネル、ミラータイルのキッチンパネル、シルバーの調理設備、コンクリートの床、グレーの床、赤いキッチンカウンター) の写真
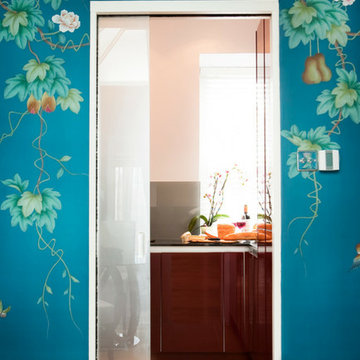
- Removal of the entire interior of the apartment including kitchen, bathroom fittings, existing flooring, radiators and pipes and existing bathroom tiles.
- The supply and fit of electric under floor heating for the entire apartment, glass sliding door from Eclisse (30min fire proof), bespoke mirrors 4x (screw less), washing machine, tumble dryer and 42inch LCD wall mounted.
- Installation of new glazing for sound proofing and cut to size to fit existing framework, real wood flooring through the entire property, partitioning, tiling in the bathrooms including mosaic tiling in the shower room niches including the shower and the recesses of the en suite.
- A large number of electrical works, some features include Cat 6 cabling in all rooms of the three bed, two bath apartment, speakers in ceilings of the main bedroom, en suite, dining room and living room (surround sound), an automatic sensor which was installed for night time entry to the en suite with a low level light automatically turning on upon entry and re wiring of the property to comply with current regulations (NICEIC qualified).
- Airborne and impact sound isolation tests before and after
- Plumbing works, which included installation of shower fittings and pipe work, basins, bath and WC installation
- Plastering of walls and ceiling of entire property
- Professional installation of high end wallpaper imported from Hong Kong
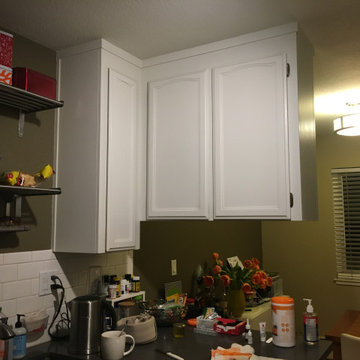
小さな北欧スタイルのおしゃれなキッチン (シングルシンク、レイズドパネル扉のキャビネット、赤いキャビネット、ガラスカウンター、メタリックのキッチンパネル、クオーツストーンのキッチンパネル、黒い調理設備、トラバーチンの床、赤い床、赤いキッチンカウンター、三角天井) の写真
キッチン (ベージュのキッチンカウンター、ピンクのキッチンカウンター、赤いキッチンカウンター、ガラスカウンター) の写真
1