キッチン (ベージュのキッチンカウンター、黒いキッチンカウンター、黄色い床、アイランドなし) の写真
絞り込み:
資材コスト
並び替え:今日の人気順
写真 1〜20 枚目(全 56 枚)
1/5

Walk in pantry
メルボルンにある高級な小さなモダンスタイルのおしゃれなキッチン (オープンシェルフ、白いキャビネット、ラミネートカウンター、白いキッチンパネル、淡色無垢フローリング、アイランドなし、黄色い床、ベージュのキッチンカウンター) の写真
メルボルンにある高級な小さなモダンスタイルのおしゃれなキッチン (オープンシェルフ、白いキャビネット、ラミネートカウンター、白いキッチンパネル、淡色無垢フローリング、アイランドなし、黄色い床、ベージュのキッチンカウンター) の写真
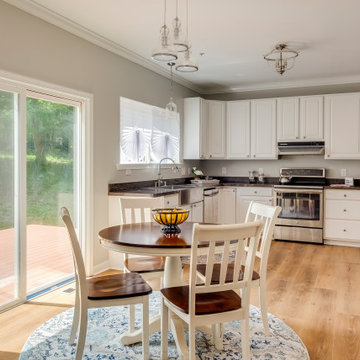
Kingswood Signature from the Modin Rigid LVP Collection - Tones of golden oak and walnut, with sparse knots to balance the more traditional palette.
ボルチモアにある広いコンテンポラリースタイルのおしゃれなキッチン (エプロンフロントシンク、シルバーの調理設備、クッションフロア、アイランドなし、黄色い床、レイズドパネル扉のキャビネット、白いキャビネット、黒いキッチンカウンター) の写真
ボルチモアにある広いコンテンポラリースタイルのおしゃれなキッチン (エプロンフロントシンク、シルバーの調理設備、クッションフロア、アイランドなし、黄色い床、レイズドパネル扉のキャビネット、白いキャビネット、黒いキッチンカウンター) の写真
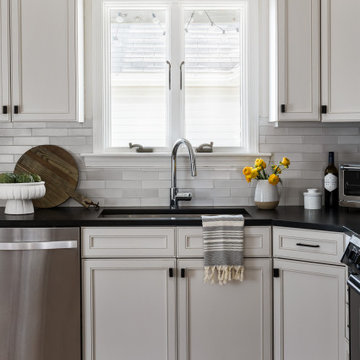
Somerville Kitchen
ボストンにある高級な小さなモダンスタイルのおしゃれなキッチン (アンダーカウンターシンク、シェーカースタイル扉のキャビネット、グレーのキャビネット、ソープストーンカウンター、グレーのキッチンパネル、セラミックタイルのキッチンパネル、シルバーの調理設備、淡色無垢フローリング、アイランドなし、黄色い床、黒いキッチンカウンター) の写真
ボストンにある高級な小さなモダンスタイルのおしゃれなキッチン (アンダーカウンターシンク、シェーカースタイル扉のキャビネット、グレーのキャビネット、ソープストーンカウンター、グレーのキッチンパネル、セラミックタイルのキッチンパネル、シルバーの調理設備、淡色無垢フローリング、アイランドなし、黄色い床、黒いキッチンカウンター) の写真

The old kitchen and dining room became the new kitchen.
シアトルにあるお手頃価格の中くらいなトラディショナルスタイルのおしゃれなキッチン (アンダーカウンターシンク、フラットパネル扉のキャビネット、淡色木目調キャビネット、御影石カウンター、グレーのキッチンパネル、セラミックタイルのキッチンパネル、黒い調理設備、淡色無垢フローリング、アイランドなし、黄色い床、黒いキッチンカウンター) の写真
シアトルにあるお手頃価格の中くらいなトラディショナルスタイルのおしゃれなキッチン (アンダーカウンターシンク、フラットパネル扉のキャビネット、淡色木目調キャビネット、御影石カウンター、グレーのキッチンパネル、セラミックタイルのキッチンパネル、黒い調理設備、淡色無垢フローリング、アイランドなし、黄色い床、黒いキッチンカウンター) の写真
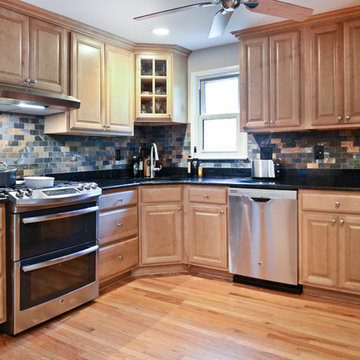
Overhaul Converts Classic Rambler to A Modern Yet Classic Family Home in Fairfax
This 1970 rambler in middle of old town in Fairfax City has been home to a growing family of five.
Ready for a massive overhaul, the family reached out to Michael Nash Design Build & Homes for assistance. Eligible for a special Fairfax City Renaissance program, this project was awarded special attention and favorable financing.
We removed the entire roof and added a bump up, second story three-bedroom, two bathroom and loft addition.
The main level was reformatted to eliminate the smallest bedroom and split the space among adjacent bedroom and the main living room. The partition walls between the living room and dining room and the partition wall between dining room and kitchen were eliminated, making space for a new enlarged kitchen.
The outside brick chimney was rebuilt and extended to pass into the new second floor roof lines. Flu lines for heater and furnace were eliminated. A furnace was added in the new attic space for second floor heating and cooling, while a new hot water heater and furnace was re-positioned and installed in the basement.
Second floor was furnished with its own laundry room.
A new stairway to the second floor was designed and built were furnace chase used to be, opening up into a loft area for a kids study or gaming area.
The master bedroom suite includes a large walk-in closet, large stoned shower, slip-free standing tub, separate commode area, double vanities and more amenities.
A kid’s bathroom was built in the middle of upstairs hallway.
The exterior of this home was wrapped around with cement board siding, maintenance free trims and gutters, and life time architectural shingles.
Added to a new front porch were Trex boards and stone and tapered style columns. Double staircase entrance from front and side yard made this residence a stand out home of the community.
This remodeled two-story colonial home with its country style front porch, five bedrooms, four and half bathrooms and second floor laundry room, will be this family’s home for many years to come.
Happier than before, this family moved back into this Extreme Makeover Home to love every inch of their new home.
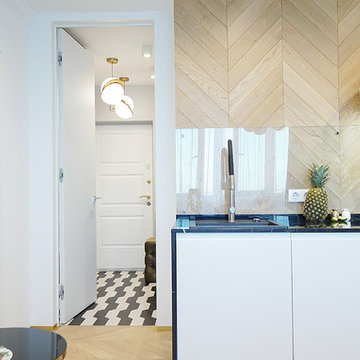
Элегантный интерьер небольшой квартиры в Нижнем Новгороде, площадь 42 кв.м., автор Евгений Аполонов
他の地域にあるお手頃価格の中くらいなコンテンポラリースタイルのおしゃれなキッチン (白いキャビネット、ベージュキッチンパネル、ガラス板のキッチンパネル、黒いキッチンカウンター、シングルシンク、フラットパネル扉のキャビネット、大理石カウンター、無垢フローリング、アイランドなし、黄色い床) の写真
他の地域にあるお手頃価格の中くらいなコンテンポラリースタイルのおしゃれなキッチン (白いキャビネット、ベージュキッチンパネル、ガラス板のキッチンパネル、黒いキッチンカウンター、シングルシンク、フラットパネル扉のキャビネット、大理石カウンター、無垢フローリング、アイランドなし、黄色い床) の写真
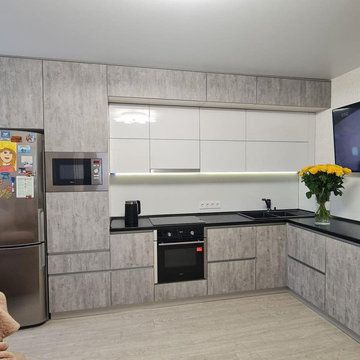
Создайте шикарную и стильную кухню с помощью этой большой встроенной кухни в серо-белых тонах с глянцевыми фасадами. Эта угловая кухня с современным скандинавским дизайном имеет просторные размеры, что делает ее идеальной для приема гостей. Cерый цвет придает утонченность любому кухонному пространству. Оцените эту большую серо-белую кухню, чтобы создать функциональное и модное пространство.
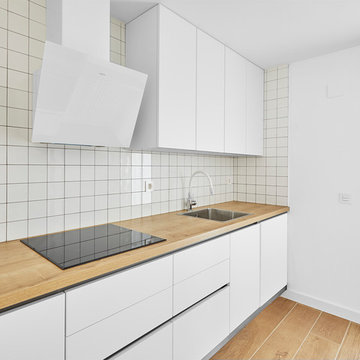
他の地域にある小さな北欧スタイルのおしゃれな独立型キッチン (シングルシンク、ベージュキッチンパネル、セラミックタイルのキッチンパネル、シルバーの調理設備、テラコッタタイルの床、アイランドなし、黄色い床、ベージュのキッチンカウンター) の写真
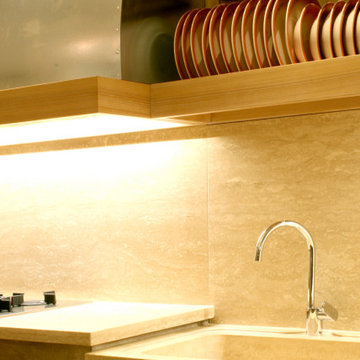
particolare del lavello, interamente in travertino scavato da un blocco di massello
他の地域にある高級な中くらいなエクレクティックスタイルのおしゃれなキッチン (シングルシンク、落し込みパネル扉のキャビネット、淡色木目調キャビネット、ライムストーンカウンター、ベージュキッチンパネル、石スラブのキッチンパネル、シルバーの調理設備、磁器タイルの床、アイランドなし、黄色い床、ベージュのキッチンカウンター) の写真
他の地域にある高級な中くらいなエクレクティックスタイルのおしゃれなキッチン (シングルシンク、落し込みパネル扉のキャビネット、淡色木目調キャビネット、ライムストーンカウンター、ベージュキッチンパネル、石スラブのキッチンパネル、シルバーの調理設備、磁器タイルの床、アイランドなし、黄色い床、ベージュのキッチンカウンター) の写真
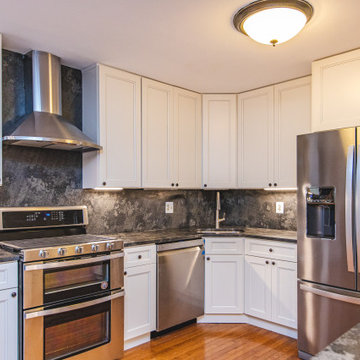
Off white recessed cabinets and gray mist granite Italian leathered finish
ワシントンD.C.にある高級な中くらいなビーチスタイルのおしゃれなキッチン (アンダーカウンターシンク、落し込みパネル扉のキャビネット、白いキャビネット、御影石カウンター、黒いキッチンパネル、御影石のキッチンパネル、シルバーの調理設備、無垢フローリング、アイランドなし、黄色い床、黒いキッチンカウンター、折り上げ天井) の写真
ワシントンD.C.にある高級な中くらいなビーチスタイルのおしゃれなキッチン (アンダーカウンターシンク、落し込みパネル扉のキャビネット、白いキャビネット、御影石カウンター、黒いキッチンパネル、御影石のキッチンパネル、シルバーの調理設備、無垢フローリング、アイランドなし、黄色い床、黒いキッチンカウンター、折り上げ天井) の写真
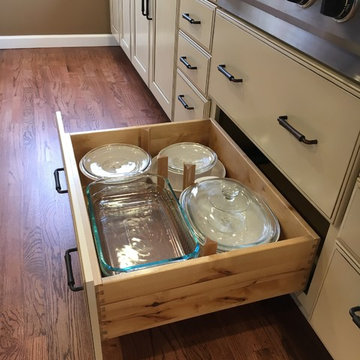
Drawer organisation under the cooktop
他の地域にあるお手頃価格の中くらいなトラディショナルスタイルのおしゃれなキッチン (アンダーカウンターシンク、落し込みパネル扉のキャビネット、ベージュのキャビネット、御影石カウンター、白いキッチンパネル、モザイクタイルのキッチンパネル、シルバーの調理設備、無垢フローリング、アイランドなし、黄色い床、ベージュのキッチンカウンター) の写真
他の地域にあるお手頃価格の中くらいなトラディショナルスタイルのおしゃれなキッチン (アンダーカウンターシンク、落し込みパネル扉のキャビネット、ベージュのキャビネット、御影石カウンター、白いキッチンパネル、モザイクタイルのキッチンパネル、シルバーの調理設備、無垢フローリング、アイランドなし、黄色い床、ベージュのキッチンカウンター) の写真
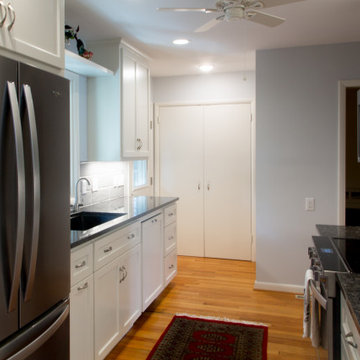
他の地域にある小さなトランジショナルスタイルのおしゃれなキッチン (アンダーカウンターシンク、落し込みパネル扉のキャビネット、白いキャビネット、御影石カウンター、グレーのキッチンパネル、サブウェイタイルのキッチンパネル、シルバーの調理設備、淡色無垢フローリング、アイランドなし、黄色い床、黒いキッチンカウンター) の写真
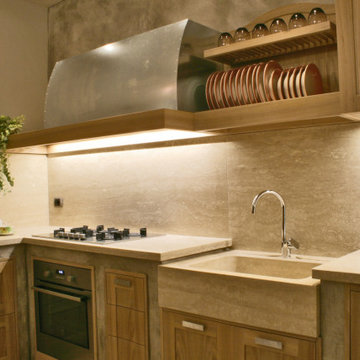
da notare la cappa, anch'essa su misura e rivestita esternamente in lamiera zincata rivettata.
フィレンツェにある高級な中くらいなエクレクティックスタイルのおしゃれなキッチン (シングルシンク、落し込みパネル扉のキャビネット、淡色木目調キャビネット、ライムストーンカウンター、ベージュキッチンパネル、石スラブのキッチンパネル、シルバーの調理設備、磁器タイルの床、アイランドなし、黄色い床、ベージュのキッチンカウンター) の写真
フィレンツェにある高級な中くらいなエクレクティックスタイルのおしゃれなキッチン (シングルシンク、落し込みパネル扉のキャビネット、淡色木目調キャビネット、ライムストーンカウンター、ベージュキッチンパネル、石スラブのキッチンパネル、シルバーの調理設備、磁器タイルの床、アイランドなし、黄色い床、ベージュのキッチンカウンター) の写真
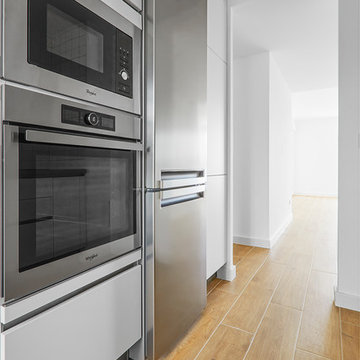
他の地域にある小さな北欧スタイルのおしゃれな独立型キッチン (シングルシンク、ベージュキッチンパネル、セラミックタイルのキッチンパネル、シルバーの調理設備、テラコッタタイルの床、アイランドなし、黄色い床、ベージュのキッチンカウンター) の写真
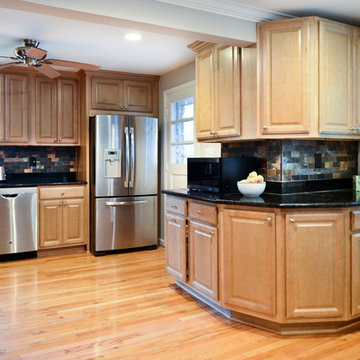
Overhaul Converts Classic Rambler to A Modern Yet Classic Family Home in Fairfax
This 1970 rambler in middle of old town in Fairfax City has been home to a growing family of five.
Ready for a massive overhaul, the family reached out to Michael Nash Design Build & Homes for assistance. Eligible for a special Fairfax City Renaissance program, this project was awarded special attention and favorable financing.
We removed the entire roof and added a bump up, second story three-bedroom, two bathroom and loft addition.
The main level was reformatted to eliminate the smallest bedroom and split the space among adjacent bedroom and the main living room. The partition walls between the living room and dining room and the partition wall between dining room and kitchen were eliminated, making space for a new enlarged kitchen.
The outside brick chimney was rebuilt and extended to pass into the new second floor roof lines. Flu lines for heater and furnace were eliminated. A furnace was added in the new attic space for second floor heating and cooling, while a new hot water heater and furnace was re-positioned and installed in the basement.
Second floor was furnished with its own laundry room.
A new stairway to the second floor was designed and built were furnace chase used to be, opening up into a loft area for a kids study or gaming area.
The master bedroom suite includes a large walk-in closet, large stoned shower, slip-free standing tub, separate commode area, double vanities and more amenities.
A kid’s bathroom was built in the middle of upstairs hallway.
The exterior of this home was wrapped around with cement board siding, maintenance free trims and gutters, and life time architectural shingles.
Added to a new front porch were Trex boards and stone and tapered style columns. Double staircase entrance from front and side yard made this residence a stand out home of the community.
This remodeled two-story colonial home with its country style front porch, five bedrooms, four and half bathrooms and second floor laundry room, will be this family’s home for many years to come.
Happier than before, this family moved back into this Extreme Makeover Home to love every inch of their new home.
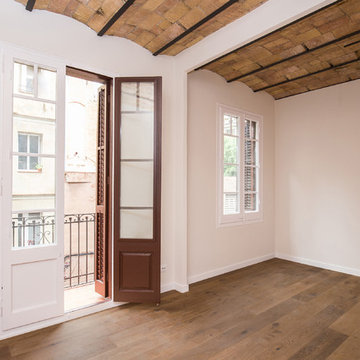
Salón
Foto: CROMA Arquitectos Constructores, S.L
バルセロナにある中くらいなモダンスタイルのおしゃれなキッチン (シングルシンク、フラットパネル扉のキャビネット、白いキャビネット、クオーツストーンカウンター、黒いキッチンパネル、大理石のキッチンパネル、シルバーの調理設備、テラゾーの床、アイランドなし、黄色い床、黒いキッチンカウンター) の写真
バルセロナにある中くらいなモダンスタイルのおしゃれなキッチン (シングルシンク、フラットパネル扉のキャビネット、白いキャビネット、クオーツストーンカウンター、黒いキッチンパネル、大理石のキッチンパネル、シルバーの調理設備、テラゾーの床、アイランドなし、黄色い床、黒いキッチンカウンター) の写真
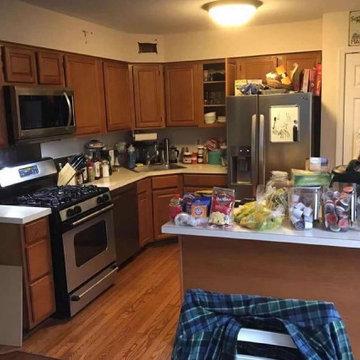
Off white recessed cabinets and gray mist granite Italian leathered finish
ワシントンD.C.にある高級な中くらいなビーチスタイルのおしゃれなキッチン (アンダーカウンターシンク、落し込みパネル扉のキャビネット、白いキャビネット、御影石カウンター、黒いキッチンパネル、御影石のキッチンパネル、シルバーの調理設備、無垢フローリング、アイランドなし、黄色い床、黒いキッチンカウンター、折り上げ天井) の写真
ワシントンD.C.にある高級な中くらいなビーチスタイルのおしゃれなキッチン (アンダーカウンターシンク、落し込みパネル扉のキャビネット、白いキャビネット、御影石カウンター、黒いキッチンパネル、御影石のキッチンパネル、シルバーの調理設備、無垢フローリング、アイランドなし、黄色い床、黒いキッチンカウンター、折り上げ天井) の写真
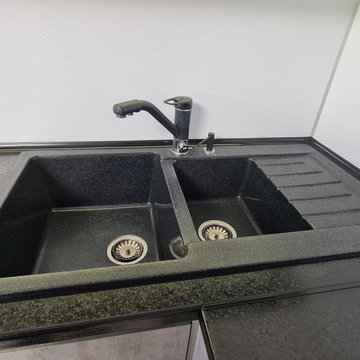
Создайте шикарную и стильную кухню с помощью этой большой встроенной кухни в серо-белых тонах с глянцевыми фасадами. Эта угловая кухня с современным скандинавским дизайном имеет просторные размеры, что делает ее идеальной для приема гостей. Cерый цвет придает утонченность любому кухонному пространству. Оцените эту большую серо-белую кухню, чтобы создать функциональное и модное пространство.
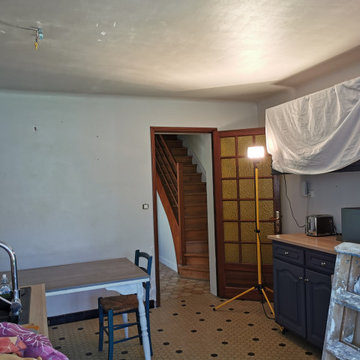
Maintenant la cuisine :
Ratissage complet des murs abîmés, 2 couches sur les murs avec une impression et reprise à l'enduit entre les couches.
Ratissage du plafond, 3 couches de peintures avec reprise à l'enduit entre les couches.
Voici les photos avant et après??
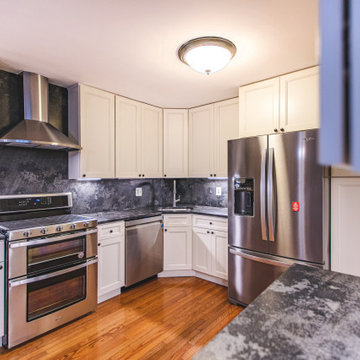
Off white recessed cabinets and gray mist granite Italian leathered finish
ワシントンD.C.にある高級な中くらいなビーチスタイルのおしゃれなキッチン (アンダーカウンターシンク、落し込みパネル扉のキャビネット、白いキャビネット、御影石カウンター、黒いキッチンパネル、御影石のキッチンパネル、シルバーの調理設備、無垢フローリング、アイランドなし、黄色い床、黒いキッチンカウンター、折り上げ天井) の写真
ワシントンD.C.にある高級な中くらいなビーチスタイルのおしゃれなキッチン (アンダーカウンターシンク、落し込みパネル扉のキャビネット、白いキャビネット、御影石カウンター、黒いキッチンパネル、御影石のキッチンパネル、シルバーの調理設備、無垢フローリング、アイランドなし、黄色い床、黒いキッチンカウンター、折り上げ天井) の写真
キッチン (ベージュのキッチンカウンター、黒いキッチンカウンター、黄色い床、アイランドなし) の写真
1