キッチン (ベージュのキッチンカウンター、黒いキッチンカウンター、オレンジの床) の写真
絞り込み:
資材コスト
並び替え:今日の人気順
写真 1〜20 枚目(全 131 枚)

デトロイトにある高級な広いカントリー風のおしゃれなキッチン (エプロンフロントシンク、落し込みパネル扉のキャビネット、黒いキャビネット、御影石カウンター、ベージュキッチンパネル、ガラス板のキッチンパネル、シルバーの調理設備、無垢フローリング、オレンジの床、ベージュのキッチンカウンター) の写真

This “Blue for You” kitchen is truly a cook’s kitchen with its 48” Wolf dual fuel range, steamer oven, ample 48” built-in refrigeration and drawer microwave. The 11-foot-high ceiling features a 12” lighted tray with crown molding. The 9’-6” high cabinetry, together with a 6” high crown finish neatly to the underside of the tray. The upper wall cabinets are 5-feet high x 13” deep, offering ample storage in this 324 square foot kitchen. The custom cabinetry painted the color of Benjamin Moore’s “Jamestown Blue” (HC-148) on the perimeter and “Hamilton Blue” (HC-191) on the island and Butler’s Pantry. The main sink is a cast iron Kohler farm sink, with a Kohler cast iron under mount prep sink in the (100” x 42”) island. While this kitchen features much storage with many cabinetry features, it’s complemented by the adjoining butler’s pantry that services the formal dining room. This room boasts 36 lineal feet of cabinetry with over 71 square feet of counter space. Not outdone by the kitchen, this pantry also features a farm sink, dishwasher, and under counter wine refrigeration.
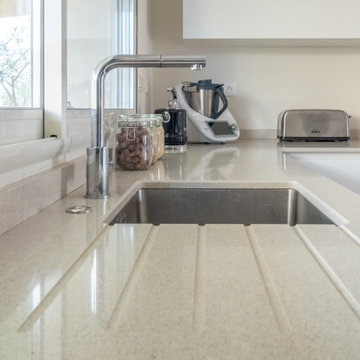
トゥールーズにあるお手頃価格の広いコンテンポラリースタイルのおしゃれなキッチン (アンダーカウンターシンク、フラットパネル扉のキャビネット、白いキャビネット、ベージュキッチンパネル、黒い調理設備、テラコッタタイルの床、アイランドなし、オレンジの床、ベージュのキッチンカウンター) の写真
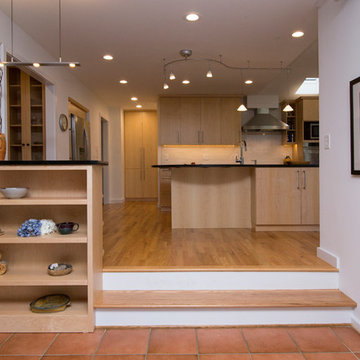
Marilyn Peryer Style House Photography
ローリーにある高級な広いコンテンポラリースタイルのおしゃれなキッチン (アンダーカウンターシンク、フラットパネル扉のキャビネット、ソープストーンカウンター、白いキッチンパネル、シルバーの調理設備、淡色木目調キャビネット、セラミックタイルのキッチンパネル、無垢フローリング、オレンジの床、黒いキッチンカウンター) の写真
ローリーにある高級な広いコンテンポラリースタイルのおしゃれなキッチン (アンダーカウンターシンク、フラットパネル扉のキャビネット、ソープストーンカウンター、白いキッチンパネル、シルバーの調理設備、淡色木目調キャビネット、セラミックタイルのキッチンパネル、無垢フローリング、オレンジの床、黒いキッチンカウンター) の写真
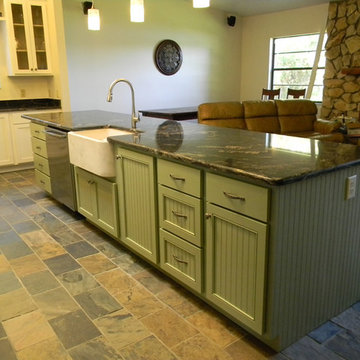
タンパにある中くらいなトラディショナルスタイルのおしゃれなキッチン (エプロンフロントシンク、インセット扉のキャビネット、緑のキャビネット、御影石カウンター、スレートの床、オレンジの床、黒いキッチンカウンター) の写真
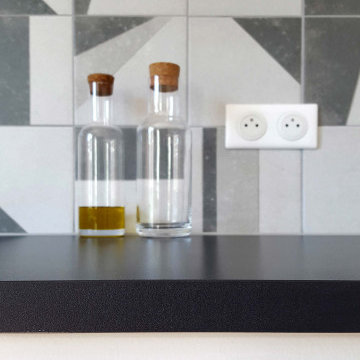
Un graphisme original
Dans ce grand appartement, les espaces multifonctionnels et lumineux avaient besoin d’être remis au goût du jour. Nos clients souhaitaient moderniser leur intérieur et mettre en valeur le mobilier existant.
Particularité de la cuisine de 20m², la salle à manger se trouve en enfilade derrière l’îlot central. Nos clients ayant déjà opté pour un mur noir en fond nous l’avons accentué en créant un véritable mur de chevrons. Travaillé de manière graphique, ce mur accent apporte beaucoup de charme à ce volume et définit l’emplacement de l’espace repas. Son assise, une banquette XXL réalisée sur mesure s’étend de part en part de la pièce et accueille les nombreuses plantes vertes.
Côté cuisine, un relooking a permis de conserver la majorité des meubles existants. Selon le souhait de nos clients, le mobilier en très bon état a simplement été repeint et des poignées en cuir très tendance ont été installées. Seul l’ensemble de meubles hauts a été remplacé au profit d’une composition plus légère visuellement jouant sur des placards de dimensions variées.
Au salon, le meuble tv déjà présent est réveillé par une teinte douce et des étagères en chêne massif. Le joli mur bleu séparant les deux pièces est habillé d’un ensemble d’assiettes au design actuel et d’un miroir central qui joue sur la rondeur. En fond de pièce, un bureau épuré et fonctionnel prend place. Le large plan est associé à un duo d’étagères verticales décoratives qui s’élancent jusqu’au plafond pour équilibrer les volumes.
Pour les couleurs, des teintes douces et élégantes comme le blanc ou le beige mettent en valeur la luminosité et la décoration. Un contraste entre ces couleurs claires et le noir apportent de la modernité et les tons orangés réchauffent l’atmosphère. Le mobilier épuré et les touches de métal se marient naturellement pour donner du caractère à cet appartement, ergonomique et convivial dans lequel les matières se mêlent les unes aux autres avec simplicité.
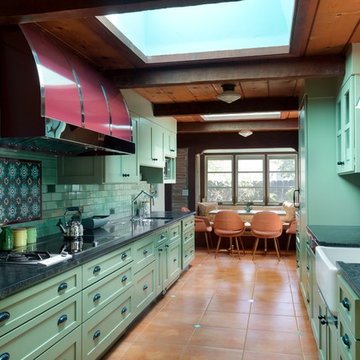
Remodel to a timber frame and adobe brick house originally built from a design by renowned mid-century modern architect Cliff May. We modernized the house – opening walls, bringing in light, converting a garage to a master suite and updating everything – while carefully preserving and restoring the original details of the house. Original adobe bricks, redwood timbers, and patterned tiles and other materials were salvaged and repurposed within the project. Period details such as louvered vents below the window sills were retained and repaired. The kitchen was designed to accommodate very specific wishes of the clients for ease of use and supporting their lifestyle. The original house beautifully interlocks with the landscape and the remodel furthers the indoor-outdoor relationships. New materials are simple and earthy in keeping with the original character of the house. We designed the house to be a calm retreat from the bustle of Silicon Valley.
Photography by Kurt Manley.
https://saikleyarchitects.com/portfolio/cliff-may-adobe-update/
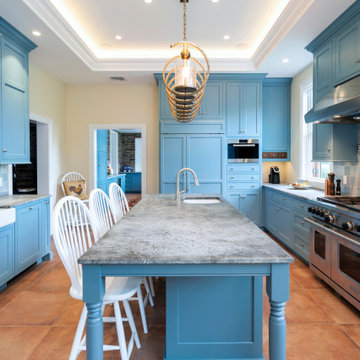
This “Blue for You” kitchen is truly a cook’s kitchen with its 48” Wolf dual fuel range, steamer oven, ample 48” built-in refrigeration and drawer microwave. The 11-foot-high ceiling features a 12” lighted tray with crown molding. The 9’-6” high cabinetry, together with a 6” high crown finish neatly to the underside of the tray. The upper wall cabinets are 5-feet high x 13” deep, offering ample storage in this 324 square foot kitchen. The custom cabinetry painted the color of Benjamin Moore’s “Jamestown Blue” (HC-148) on the perimeter and “Hamilton Blue” (HC-191) on the island and Butler’s Pantry. The main sink is a cast iron Kohler farm sink, with a Kohler cast iron under mount prep sink in the (100” x 42”) island. While this kitchen features much storage with many cabinetry features, it’s complemented by the adjoining butler’s pantry that services the formal dining room. This room boasts 36 lineal feet of cabinetry with over 71 square feet of counter space. Not outdone by the kitchen, this pantry also features a farm sink, dishwasher, and under counter wine refrigeration.
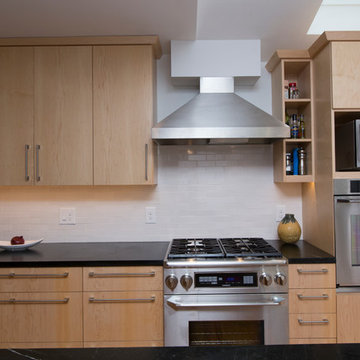
Marilyn Peryer Style House Photography
ローリーにある高級な広いコンテンポラリースタイルのおしゃれなキッチン (アンダーカウンターシンク、フラットパネル扉のキャビネット、ソープストーンカウンター、白いキッチンパネル、シルバーの調理設備、淡色木目調キャビネット、セラミックタイルのキッチンパネル、無垢フローリング、オレンジの床、黒いキッチンカウンター) の写真
ローリーにある高級な広いコンテンポラリースタイルのおしゃれなキッチン (アンダーカウンターシンク、フラットパネル扉のキャビネット、ソープストーンカウンター、白いキッチンパネル、シルバーの調理設備、淡色木目調キャビネット、セラミックタイルのキッチンパネル、無垢フローリング、オレンジの床、黒いキッチンカウンター) の写真
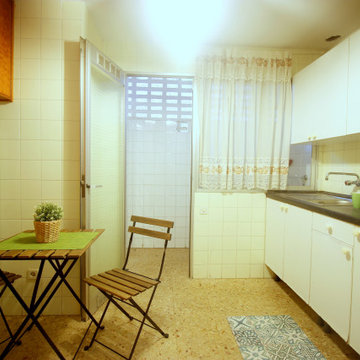
Trabajo Home Staging Gold realizado por Home Staging Integral para la venta de este inmueble a reformar antes vacío. Con nuestro atrezzo y fotografía hemos mejorado la presencia del inmueble para su venta más rapidamente y a mejor precio.

バーリントンにある中くらいなカントリー風のおしゃれなキッチン (アンダーカウンターシンク、シェーカースタイル扉のキャビネット、中間色木目調キャビネット、クオーツストーンカウンター、シルバーの調理設備、テラコッタタイルの床、アイランドなし、オレンジの床、黒いキッチンカウンター) の写真
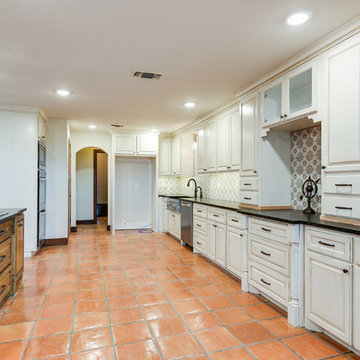
Cross Country Photography
オースティンにあるお手頃価格の巨大な地中海スタイルのおしゃれなキッチン (エプロンフロントシンク、レイズドパネル扉のキャビネット、白いキャビネット、御影石カウンター、マルチカラーのキッチンパネル、トラバーチンのキッチンパネル、シルバーの調理設備、テラコッタタイルの床、オレンジの床、黒いキッチンカウンター) の写真
オースティンにあるお手頃価格の巨大な地中海スタイルのおしゃれなキッチン (エプロンフロントシンク、レイズドパネル扉のキャビネット、白いキャビネット、御影石カウンター、マルチカラーのキッチンパネル、トラバーチンのキッチンパネル、シルバーの調理設備、テラコッタタイルの床、オレンジの床、黒いキッチンカウンター) の写真
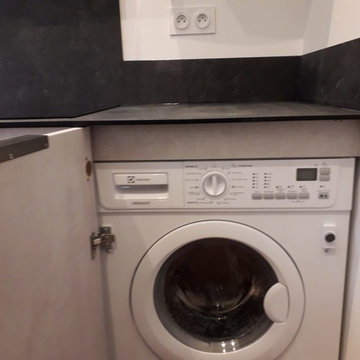
Cuisine compacte parallèle grise et noire
パリにある高級な小さなトラディショナルスタイルのおしゃれなキッチン (アンダーカウンターシンク、インセット扉のキャビネット、グレーのキャビネット、大理石カウンター、黒いキッチンパネル、大理石のキッチンパネル、黒い調理設備、テラコッタタイルの床、アイランドなし、オレンジの床、黒いキッチンカウンター) の写真
パリにある高級な小さなトラディショナルスタイルのおしゃれなキッチン (アンダーカウンターシンク、インセット扉のキャビネット、グレーのキャビネット、大理石カウンター、黒いキッチンパネル、大理石のキッチンパネル、黒い調理設備、テラコッタタイルの床、アイランドなし、オレンジの床、黒いキッチンカウンター) の写真
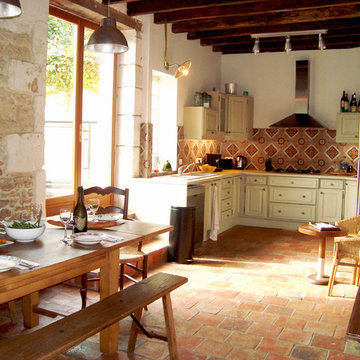
La cuisine a été entièrement créée dans une pièce vide qui servait de débarras. Des tomettes ont été posées au sol, des carreaux de ciment pour faire la crédence, un plan de travail en ciment coloré.
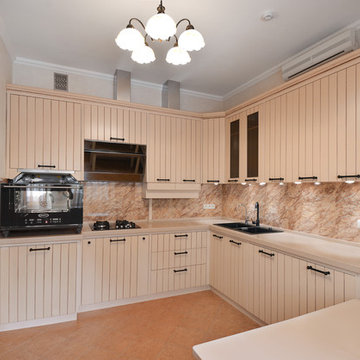
техническая кухня
他の地域にあるお手頃価格の中くらいなトラディショナルスタイルのおしゃれなキッチン (ダブルシンク、フラットパネル扉のキャビネット、オレンジのキャビネット、人工大理石カウンター、オレンジのキッチンパネル、磁器タイルのキッチンパネル、黒い調理設備、セラミックタイルの床、アイランドなし、オレンジの床、ベージュのキッチンカウンター) の写真
他の地域にあるお手頃価格の中くらいなトラディショナルスタイルのおしゃれなキッチン (ダブルシンク、フラットパネル扉のキャビネット、オレンジのキャビネット、人工大理石カウンター、オレンジのキッチンパネル、磁器タイルのキッチンパネル、黒い調理設備、セラミックタイルの床、アイランドなし、オレンジの床、ベージュのキッチンカウンター) の写真
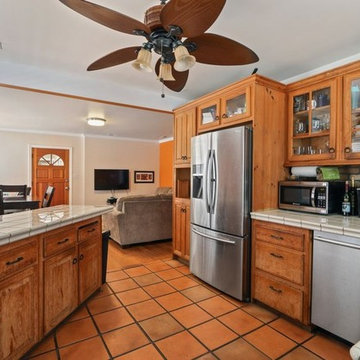
Candy
ロサンゼルスにあるお手頃価格のトラディショナルスタイルのおしゃれなキッチン (トリプルシンク、シェーカースタイル扉のキャビネット、ヴィンテージ仕上げキャビネット、タイルカウンター、マルチカラーのキッチンパネル、レンガのキッチンパネル、シルバーの調理設備、テラコッタタイルの床、オレンジの床、ベージュのキッチンカウンター) の写真
ロサンゼルスにあるお手頃価格のトラディショナルスタイルのおしゃれなキッチン (トリプルシンク、シェーカースタイル扉のキャビネット、ヴィンテージ仕上げキャビネット、タイルカウンター、マルチカラーのキッチンパネル、レンガのキッチンパネル、シルバーの調理設備、テラコッタタイルの床、オレンジの床、ベージュのキッチンカウンター) の写真
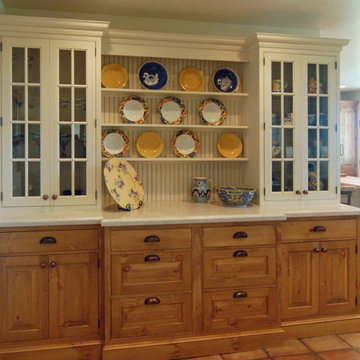
Warm white and knotty pine come together well in this kitchen - creating a welcoming feel to the space which is highlighted by the wonderful yellow and blue ceramic ware displayed.
Agnieszka Jakubowicz PHOTOGRAPHY,
Baron Construction and Remodeling Co.
サンフランシスコにあるトラディショナルスタイルのおしゃれなキッチン (ガラス扉のキャビネット、白いキャビネット、ベージュキッチンパネル、サブウェイタイルのキッチンパネル、無垢フローリング、オレンジの床、ベージュのキッチンカウンター、窓) の写真
サンフランシスコにあるトラディショナルスタイルのおしゃれなキッチン (ガラス扉のキャビネット、白いキャビネット、ベージュキッチンパネル、サブウェイタイルのキッチンパネル、無垢フローリング、オレンジの床、ベージュのキッチンカウンター、窓) の写真
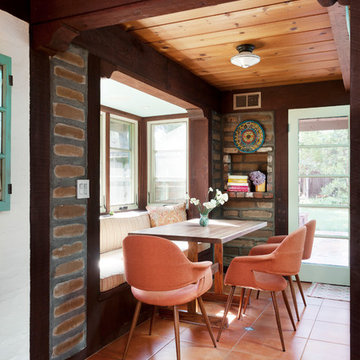
Remodel to a timber frame and adobe brick house originally built from a design by renowned mid-century modern architect Cliff May. We modernized the house – opening walls, bringing in light, converting a garage to a master suite and updating everything – while carefully preserving and restoring the original details of the house. Original adobe bricks, redwood timbers, and patterned tiles and other materials were salvaged and repurposed within the project. Period details such as louvered vents below the window sills were retained and repaired. The kitchen was designed to accommodate very specific wishes of the clients for ease of use and supporting their lifestyle. The original house beautifully interlocks with the landscape and the remodel furthers the indoor-outdoor relationships. New materials are simple and earthy in keeping with the original character of the house. We designed the house to be a calm retreat from the bustle of Silicon Valley.
Photography by Kurt Manley.
https://saikleyarchitects.com/portfolio/cliff-may-adobe-update/
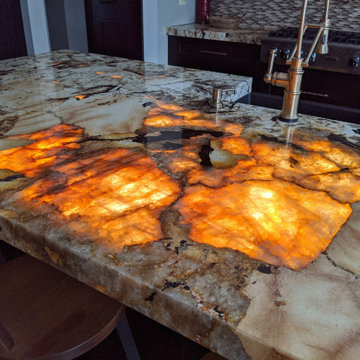
デトロイトにある高級な広いカントリー風のおしゃれなキッチン (エプロンフロントシンク、落し込みパネル扉のキャビネット、黒いキャビネット、御影石カウンター、ベージュキッチンパネル、ガラス板のキッチンパネル、シルバーの調理設備、無垢フローリング、オレンジの床、ベージュのキッチンカウンター) の写真
キッチン (ベージュのキッチンカウンター、黒いキッチンカウンター、オレンジの床) の写真
1