キッチン (グレーとクリーム色、ラミネートの床、全タイプのアイランド) の写真
絞り込み:
資材コスト
並び替え:今日の人気順
写真 1〜20 枚目(全 30 枚)
1/4

We completely renovated this space for an episode of HGTV House Hunters Renovation. The kitchen was originally a galley kitchen. We removed a wall between the DR and the kitchen to open up the space. We used a combination of countertops in this kitchen. To give a buffer to the wood counters, we used slabs of marble each side of the sink. This adds interest visually and helps to keep the water away from the wood counters. We used blue and cream for the cabinetry which is a lovely, soft mix and wood shelving to match the wood counter tops. To complete the eclectic finishes we mixed gold light fixtures and cabinet hardware with black plumbing fixtures and shelf brackets.

Recent renovation of an open plan kitchen and living area which included structural changes including a wall knockout and the installation of aluminium sliding doors. The Scandinavian style design consists of modern graphite kitchen cabinetry, an off-white quartz worktop, stainless steel cooker and a double Belfast sink on the rectangular island paired with brushed brass Caple taps to coordinate with the brushed brass pendant and wall lights. The living section of the space is light, layered and airy featuring various textures such as a sandstone wall behind the cream wood-burning stove, tongue and groove panelled wall, a bobble area rug, herringbone laminate floor and an antique tan leather chaise lounge.
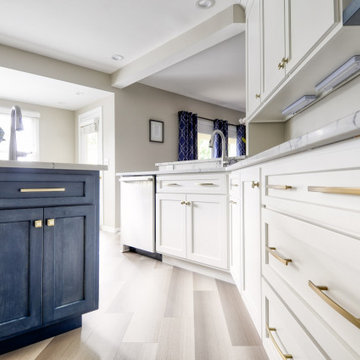
ワシントンD.C.にある中くらいなトランジショナルスタイルのおしゃれなキッチン (アンダーカウンターシンク、シェーカースタイル扉のキャビネット、白いキャビネット、珪岩カウンター、シルバーの調理設備、ラミネートの床、グレーの床、白いキッチンカウンター、グレーとクリーム色) の写真
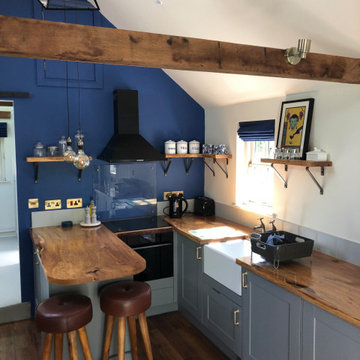
サセックスにあるお手頃価格の小さなインダストリアルスタイルのおしゃれなキッチン (エプロンフロントシンク、シェーカースタイル扉のキャビネット、木材カウンター、グレーのキッチンパネル、ラミネートの床、茶色い床、グレーとクリーム色) の写真
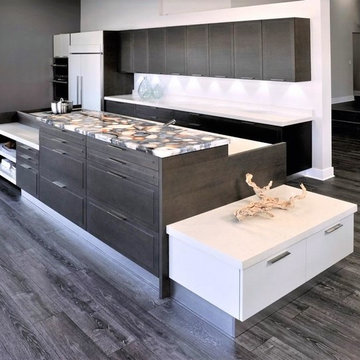
ESPRESSO OAK VENEER
PAIRED WITH CREAM HIGH GLOSS LACQUER KITCHEN/DINING/MEDIA ROOM INTEGRATION
PULLED TOGETHER WITH BLUE GREY AGATE
マイアミにある高級な広いコンテンポラリースタイルのおしゃれなアイランドキッチン (アンダーカウンターシンク、レイズドパネル扉のキャビネット、グレーのキャビネット、白いキッチンパネル、パネルと同色の調理設備、ラミネートの床、グレーの床、グレーとクリーム色) の写真
マイアミにある高級な広いコンテンポラリースタイルのおしゃれなアイランドキッチン (アンダーカウンターシンク、レイズドパネル扉のキャビネット、グレーのキャビネット、白いキッチンパネル、パネルと同色の調理設備、ラミネートの床、グレーの床、グレーとクリーム色) の写真
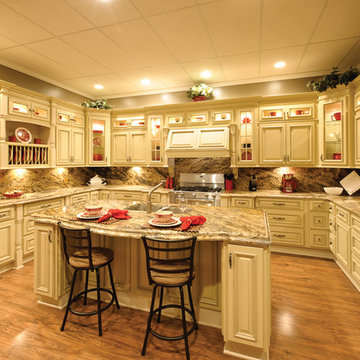
オレンジカウンティにある高級な小さなトランジショナルスタイルのおしゃれなキッチン (ダブルシンク、インセット扉のキャビネット、白いキャビネット、御影石カウンター、ベージュキッチンパネル、石スラブのキッチンパネル、シルバーの調理設備、ラミネートの床、茶色い床、グレーとクリーム色) の写真
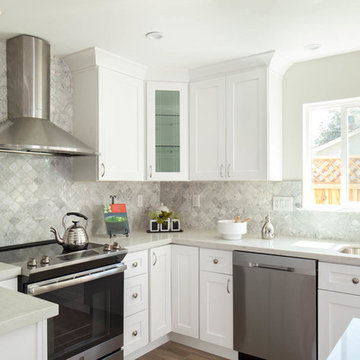
Baron Construction & Remodeling Co.
San Jose Complete Interior Home Remodel
Kitchen and Bathroom Design & Remodel
Living Room & Interior Design Remodel
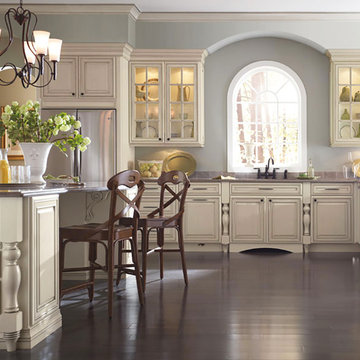
Design Theme: French. It's easy to capture the essence of a theme when so many accoutrements are available to support it. Choose from elegantly scrolled corbels, detailed mouldings and beautifully turned legs to accentuate the dignity of fine door details, like those found in these dreamy, cream kitchen cabinets with glaze, shown here in Galena Maple Coconut with Grey Stone Glaze. Of course other design elements are crucial as well - take note of the sweeping arches found on the range hood and island top, as well as window and door openings, that echo the feeling of the French countryside.
More: https://www.schrock.com/products/galena/cream-kitchen-cabinets-with-glaze
Whether you're remodeling or doing a new build, we're here to help. With four Northeastern Michigan locations in Hale, Hillman, AuGres and Cheboyogan.
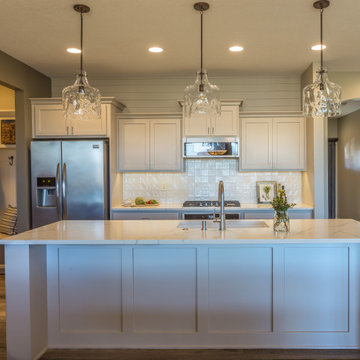
他の地域にあるコンテンポラリースタイルのおしゃれなキッチン (落し込みパネル扉のキャビネット、グレーのキャビネット、クオーツストーンカウンター、シルバーの調理設備、ラミネートの床、茶色い床、白いキッチンカウンター、グレーとクリーム色) の写真
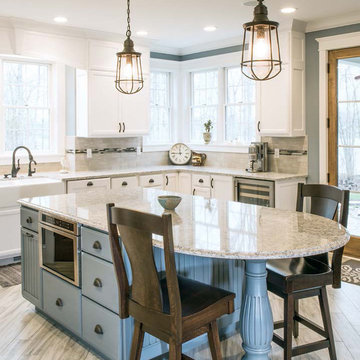
Cream white painted cabinets with light grey blue painted island. Stainless steel appliances and oil rubbed bronze fixtures. Granite with ogee edge on the island.
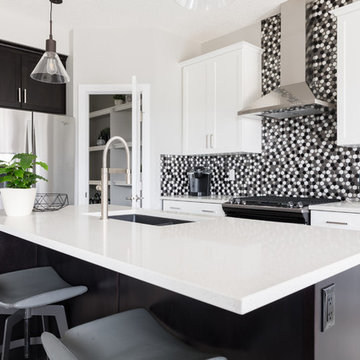
This stunning black and white kitchen features a gorgeous stainless steel hood fan, two-tone cabinets & honeycomb backsplash.
エドモントンにある中くらいなコンテンポラリースタイルのおしゃれなキッチン (アンダーカウンターシンク、シェーカースタイル扉のキャビネット、白いキャビネット、クオーツストーンカウンター、マルチカラーのキッチンパネル、セラミックタイルのキッチンパネル、シルバーの調理設備、ラミネートの床、白いキッチンカウンター、ベージュの床、グレーとクリーム色) の写真
エドモントンにある中くらいなコンテンポラリースタイルのおしゃれなキッチン (アンダーカウンターシンク、シェーカースタイル扉のキャビネット、白いキャビネット、クオーツストーンカウンター、マルチカラーのキッチンパネル、セラミックタイルのキッチンパネル、シルバーの調理設備、ラミネートの床、白いキッチンカウンター、ベージュの床、グレーとクリーム色) の写真
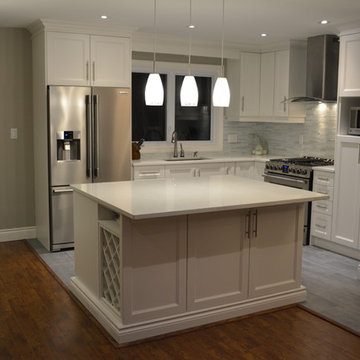
トロントにある小さなモダンスタイルのおしゃれなキッチン (アンダーカウンターシンク、シェーカースタイル扉のキャビネット、白いキャビネット、青いキッチンパネル、シルバーの調理設備、ラミネートの床、グレーの床、グレーとクリーム色) の写真
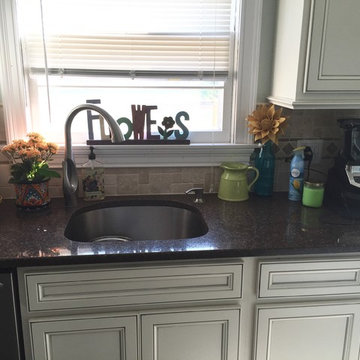
アトランタにある高級な中くらいなトランジショナルスタイルのおしゃれなキッチン (アンダーカウンターシンク、落し込みパネル扉のキャビネット、グレーのキャビネット、クオーツストーンカウンター、マルチカラーのキッチンパネル、石タイルのキッチンパネル、シルバーの調理設備、ラミネートの床、グレーとクリーム色) の写真
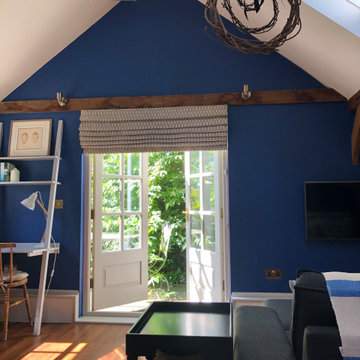
サセックスにあるお手頃価格の小さなインダストリアルスタイルのおしゃれなキッチン (エプロンフロントシンク、シェーカースタイル扉のキャビネット、木材カウンター、グレーのキッチンパネル、ラミネートの床、茶色い床、グレーとクリーム色) の写真
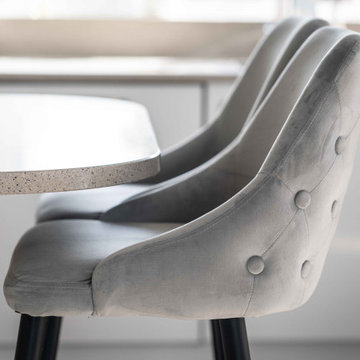
Jo wanted a neutral palette with a bit of bling
エセックスにある低価格の中くらいなコンテンポラリースタイルのおしゃれなキッチン (フラットパネル扉のキャビネット、ラミネートの床、グレーの床、グレーとクリーム色) の写真
エセックスにある低価格の中くらいなコンテンポラリースタイルのおしゃれなキッチン (フラットパネル扉のキャビネット、ラミネートの床、グレーの床、グレーとクリーム色) の写真
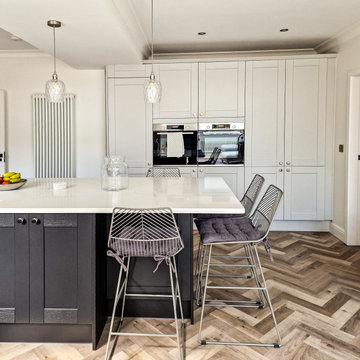
A two tone kitchen with a solid surface island and full height appliance cabinets.
他の地域にあるお手頃価格の中くらいなコンテンポラリースタイルのおしゃれなキッチン (シェーカースタイル扉のキャビネット、グレーのキャビネット、人工大理石カウンター、パネルと同色の調理設備、ラミネートの床、茶色い床、白いキッチンカウンター、格子天井、グレーとクリーム色) の写真
他の地域にあるお手頃価格の中くらいなコンテンポラリースタイルのおしゃれなキッチン (シェーカースタイル扉のキャビネット、グレーのキャビネット、人工大理石カウンター、パネルと同色の調理設備、ラミネートの床、茶色い床、白いキッチンカウンター、格子天井、グレーとクリーム色) の写真
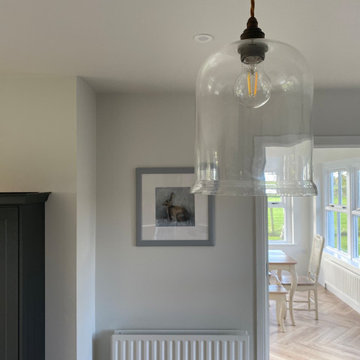
Recent renovation of an open plan kitchen and living area which included structural changes including a wall knockout and the installation of aluminium sliding doors. The Scandinavian style design consists of modern graphite kitchen cabinetry, an off-white quartz worktop, stainless steel cooker and a double Belfast sink on the rectangular island paired with brushed brass Caple taps to coordinate with the brushed brass pendant and wall lights. The living section of the space is light, layered and airy featuring various textures such as a sandstone wall behind the cream wood-burning stove, tongue and groove panelled wall, a bobble area rug, herringbone laminate floor and an antique tan leather chaise lounge.
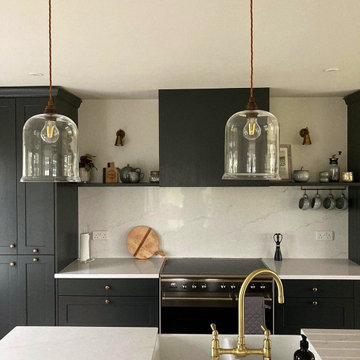
Recent renovation of an open plan kitchen and living area which included structural changes including a wall knockout and the installation of aluminium sliding doors. The Scandinavian style design consists of modern graphite kitchen cabinetry, an off-white quartz worktop, stainless steel cooker and a double Belfast sink on the rectangular island paired with brushed brass Caple taps to coordinate with the brushed brass pendant and wall lights. The living section of the space is light, layered and airy featuring various textures such as a sandstone wall behind the cream wood-burning stove, tongue and groove panelled wall, a bobble area rug, herringbone laminate floor and an antique tan leather chaise lounge.
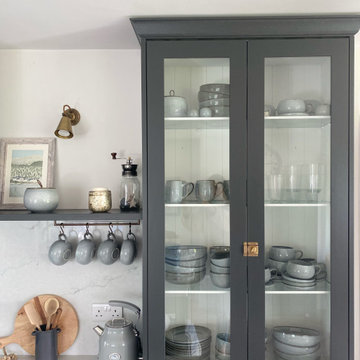
Recent renovation of an open plan kitchen and living area which included structural changes including a wall knockout and the installation of aluminium sliding doors. The Scandinavian style design consists of modern graphite kitchen cabinetry, an off-white quartz worktop, stainless steel cooker and a double Belfast sink on the rectangular island paired with brushed brass Caple taps to coordinate with the brushed brass pendant and wall lights. The living section of the space is light, layered and airy featuring various textures such as a sandstone wall behind the cream wood-burning stove, tongue and groove panelled wall, a bobble area rug, herringbone laminate floor and an antique tan leather chaise lounge.
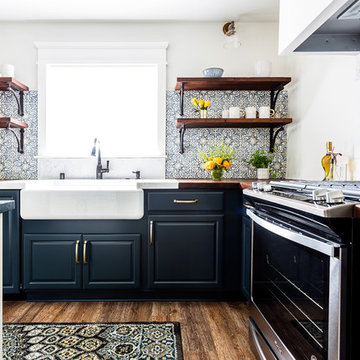
We completely renovated this space for an episode of HGTV House Hunters Renovation. The kitchen was originally a galley kitchen. We removed a wall between the DR and the kitchen to open up the space. We used a combination of countertops in this kitchen. To give a buffer to the wood counters, we used slabs of marble each side of the sink. This adds interest visually and helps to keep the water away from the wood counters. We used blue and cream for the cabinetry which is a lovely, soft mix and wood shelving to match the wood counter tops. To complete the eclectic finishes we mixed gold light fixtures and cabinet hardware with black plumbing fixtures and shelf brackets.
キッチン (グレーとクリーム色、ラミネートの床、全タイプのアイランド) の写真
1