キッチン (グレーとクリーム色、オニキスカウンター、珪岩カウンター、人工大理石カウンター、グレーの床、ピンクの床、赤い床) の写真
絞り込み:
資材コスト
並び替え:今日の人気順
写真 1〜20 枚目(全 48 枚)

The juxtaposition of soft texture and feminine details against hard metal and concrete finishes. Elements of floral wallpaper, paper lanterns, and abstract art blend together to create a sense of warmth. Soaring ceilings are anchored by thoughtfully curated and well placed furniture pieces. The perfect home for two.

An outdated 1920's kitchen in Bayside Queens was turned into a refreshed, classic and timeless space that utilized the very limited space to its maximum capacity. The cabinets were once outdated and a dark brown that made the space look even smaller. Now, they are a bright white, accompanied by white subway tile, a light quartzite countertop and brushed brass hardware throughout. What made all the difference was the use of the dark porcelain floors as a great contrast to all the white. We were also diligent to keep the hold extractor a clear glass and stainless steel.

Custom home by Parkinson Building Group in Little Rock, AR.
リトルロックにある高級な広いカントリー風のおしゃれなキッチン (レイズドパネル扉のキャビネット、エプロンフロントシンク、人工大理石カウンター、グレーのキッチンパネル、シルバーの調理設備、ヴィンテージ仕上げキャビネット、石タイルのキッチンパネル、コンクリートの床、グレーの床、グレーとクリーム色) の写真
リトルロックにある高級な広いカントリー風のおしゃれなキッチン (レイズドパネル扉のキャビネット、エプロンフロントシンク、人工大理石カウンター、グレーのキッチンパネル、シルバーの調理設備、ヴィンテージ仕上げキャビネット、石タイルのキッチンパネル、コンクリートの床、グレーの床、グレーとクリーム色) の写真

When this family approached Gayler Design Build, they had a unique, octagon-shaped room that lacked flow and modern amenities. The home initially was constructed from three small houses that were "joined" together to create this unusual shape. It was important for the family to keep the open floor plan but add more functional space, to include new cabinetry and a large center island.
In order to build the open floor plan, Gayler Design Build had to design around a central post and refinish the octagon concrete flooring, which was cut to reconfigure items in space and access sewer lines, etc.

This Cornish county home required a bespoke designed kitchen to maximise storage yet create a warm, fresh and open feel to the room.
コーンウォールにあるお手頃価格の小さなコンテンポラリースタイルのおしゃれなキッチン (ドロップインシンク、フラットパネル扉のキャビネット、ベージュのキャビネット、珪岩カウンター、白いキッチンパネル、クオーツストーンのキッチンパネル、黒い調理設備、スレートの床、アイランドなし、グレーの床、白いキッチンカウンター、表し梁、グレーとクリーム色) の写真
コーンウォールにあるお手頃価格の小さなコンテンポラリースタイルのおしゃれなキッチン (ドロップインシンク、フラットパネル扉のキャビネット、ベージュのキャビネット、珪岩カウンター、白いキッチンパネル、クオーツストーンのキッチンパネル、黒い調理設備、スレートの床、アイランドなし、グレーの床、白いキッチンカウンター、表し梁、グレーとクリーム色) の写真
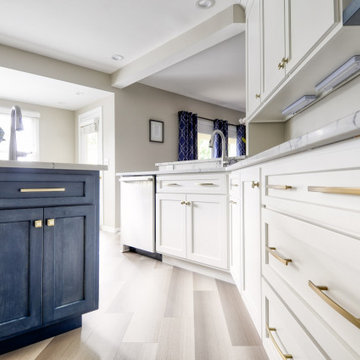
ワシントンD.C.にある中くらいなトランジショナルスタイルのおしゃれなキッチン (アンダーカウンターシンク、シェーカースタイル扉のキャビネット、白いキャビネット、珪岩カウンター、シルバーの調理設備、ラミネートの床、グレーの床、白いキッチンカウンター、グレーとクリーム色) の写真

This luxury Eggersmann kitchen has been created by Diane Berry and her team of designers and tradesmen. The space started out a 3 rooms and with some clever engineering and inspirational work from Diane a super open plan kitchen diner has been created
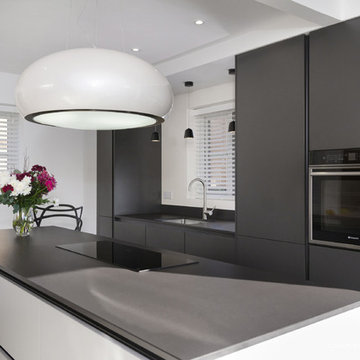
A contemporary kitchen in a compact space which included a dining area and reading space overlooking the garden. A sleek minimalist look with a handleless Schuller kitchen in black and white finish. The kitchen features integrated appliances and an Elica Pearl Extractor hood which is a focal point in the kitchen
See more of this kitchen in our portfolio at https://www.yourspaceliving.com/
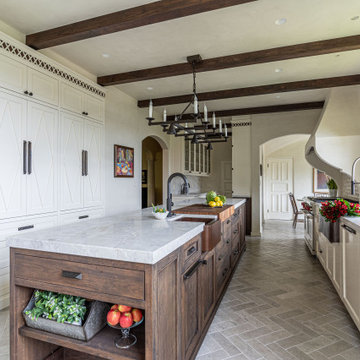
サンフランシスコにあるラグジュアリーな中くらいなトラディショナルスタイルのおしゃれなキッチン (エプロンフロントシンク、濃色木目調キャビネット、珪岩カウンター、シルバーの調理設備、ライムストーンの床、グレーの床、表し梁、白いキッチンカウンター、グレーとクリーム色) の写真
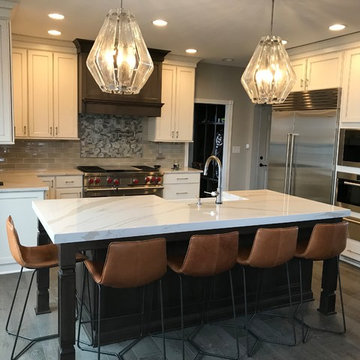
We started with the floor. We went with a grey wood plank tile and then picked out a cream cabinet with a grey glaze and then went with a mocha cook top and island. The pendant lights were a statement piece and the quartz with the back splash is absolutely stunning.
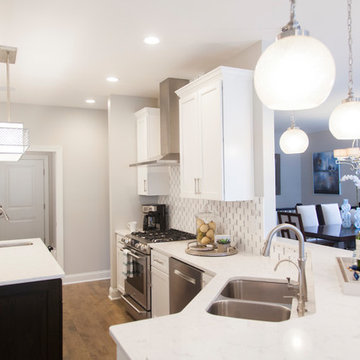
Interior designer Emily Hughes, IIDA, helped her clients from Florida create a light and airy feel for their Iowa City town house. The couple requested a casual, elegant style incorporating durable, cleanable finishes, fabrics and furnishings. Artwork, rugs, furnishings, window treatments and interior design by Emily Hughes at The Mansion. The floors are a maple stained in a warm gray-brown, provided by Grays Hardwood. Tile/Stone and carpets: Randy's Carpets. Kitchen, bath and bar cabinets/counter tops: Kitchens by Design. Builder/Developer: Jeff Hendrickson. Lighting/Fans: Light Expressions by Shaw. Paint: Sherwin Williams Agreeable Gray. Photography: Jaimy Ellis.
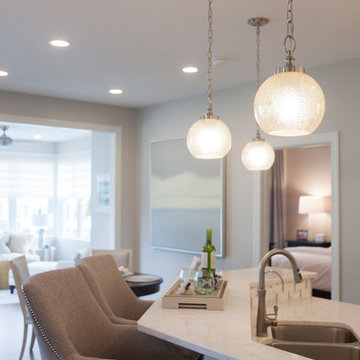
Interior designer Emily Hughes, IIDA, helped her clients from Florida create a light and airy feel for their Iowa City town house. The couple requested a casual, elegant style incorporating durable, cleanable finishes, fabrics and furnishings. Artwork, rugs, furnishings, window treatments and interior design by Emily Hughes at The Mansion. The floors are a maple stained in a warm gray-brown, provided by Grays Hardwood. Tile/Stone and carpets: Randy's Carpets. Kitchen, bath and bar cabinets/counter tops: Kitchens by Design. Builder/Developer: Jeff Hendrickson. Lighting/Fans: Light Expressions by Shaw. Paint: Sherwin Williams Agreeable Gray. Photography: Jaimy Ellis.
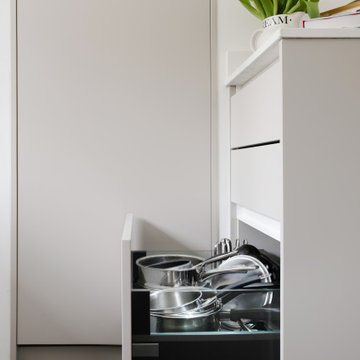
コーンウォールにあるお手頃価格の小さなモダンスタイルのおしゃれなキッチン (ドロップインシンク、フラットパネル扉のキャビネット、ベージュのキャビネット、珪岩カウンター、白いキッチンパネル、クオーツストーンのキッチンパネル、黒い調理設備、スレートの床、アイランドなし、グレーの床、白いキッチンカウンター、表し梁、グレーとクリーム色) の写真
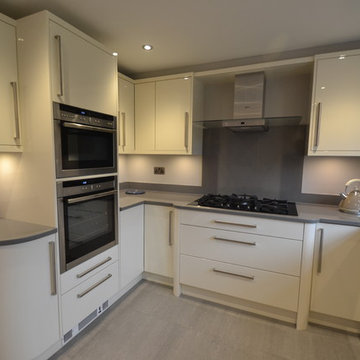
The kitchen was designed using a combination of low level and wall units reaching into every corner, finished with a set of tall units to provide maximum storage. The gloss cream flat doors with clean edges are softened by the curved end panels and features such as soft close hinges provide a high quality feel to the installation.
Storage was carefully planned for and the design includes a space saving pull out larder unit, concealed recycling bin and decorative glass shelves. The kitchen features the latest Neff appliances, mid height oven with slide away door, combi-oven, gas hob, extractor fan, integrated washing machine, fridge freezer and dishwasher.
The ‘Beach Grey’ quartz stone worktops and up stands gives a durable, scratch resistant work surface with etched drainer grooves leading to the stylish under mounted Franke ‘Fragranite’ sink and complimenting tap, suiting this style of kitchen perfectly.
Underfloor heating was fitted beneath the large square Platinum Matt floor tiles. Energy saving LED Spotlights have been positioned in the ceiling along with under mounted LED lights under each wall unit to enhance features and create a low light in the evening if desired.
The walls are painted in Little Green Paint Company’s ‘French Grey’ with a feature wall in ‘Mischief’ to provide a bold colour and contrast.
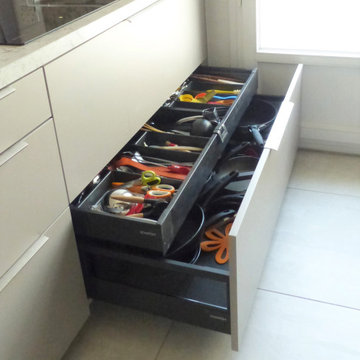
une attention importante accordée à la fonctionnalité des rangements intérieur. Grand tiroir intermédiaire dit "à l'anglaise"
マルセイユにある広いおしゃれなキッチン (一体型シンク、全タイプのキャビネット扉、グレーのキャビネット、珪岩カウンター、パネルと同色の調理設備、セラミックタイルの床、グレーの床、ベージュのキッチンカウンター、グレーとクリーム色) の写真
マルセイユにある広いおしゃれなキッチン (一体型シンク、全タイプのキャビネット扉、グレーのキャビネット、珪岩カウンター、パネルと同色の調理設備、セラミックタイルの床、グレーの床、ベージュのキッチンカウンター、グレーとクリーム色) の写真
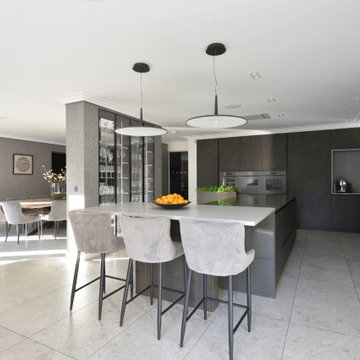
This luxury Eggersmann kitchen has been created by Diane Berry and her team of designers and tradesmen. The space started out a 3 rooms and with some clever engineering and inspirational work from Diane a super open plan kitchen diner has been created
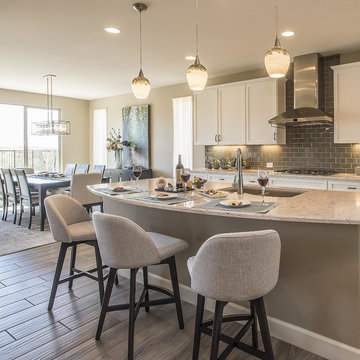
フェニックスにある中くらいなトランジショナルスタイルのおしゃれなキッチン (アンダーカウンターシンク、シェーカースタイル扉のキャビネット、白いキャビネット、人工大理石カウンター、グレーのキッチンパネル、サブウェイタイルのキッチンパネル、シルバーの調理設備、磁器タイルの床、グレーの床、グレーのキッチンカウンター、グレーとクリーム色) の写真
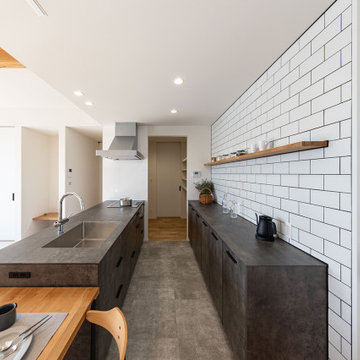
ダークカラーのキッチンに白タイルが映えるおしゃれな空間。パントリーを通り抜けて一周できる回遊動線がポイント
他の地域にあるモダンスタイルのおしゃれなキッチン (アンダーカウンターシンク、インセット扉のキャビネット、グレーのキャビネット、人工大理石カウンター、白いキッチンパネル、サブウェイタイルのキッチンパネル、黒い調理設備、クッションフロア、グレーの床、グレーのキッチンカウンター、クロスの天井、グレーとクリーム色) の写真
他の地域にあるモダンスタイルのおしゃれなキッチン (アンダーカウンターシンク、インセット扉のキャビネット、グレーのキャビネット、人工大理石カウンター、白いキッチンパネル、サブウェイタイルのキッチンパネル、黒い調理設備、クッションフロア、グレーの床、グレーのキッチンカウンター、クロスの天井、グレーとクリーム色) の写真
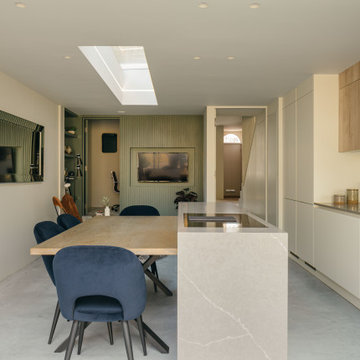
ロンドンにある高級な中くらいなコンテンポラリースタイルのおしゃれなキッチン (ドロップインシンク、フラットパネル扉のキャビネット、中間色木目調キャビネット、人工大理石カウンター、メタリックのキッチンパネル、ミラータイルのキッチンパネル、パネルと同色の調理設備、コンクリートの床、グレーの床、グレーのキッチンカウンター、グレーとクリーム色) の写真
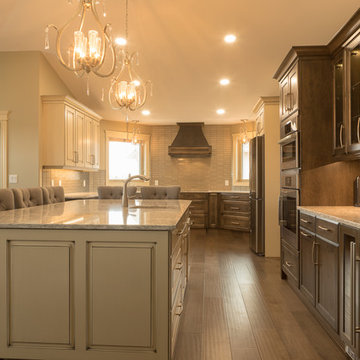
Painted Light Photography
カルガリーにある高級な中くらいなトラディショナルスタイルのおしゃれなキッチン (ダブルシンク、シェーカースタイル扉のキャビネット、緑のキャビネット、珪岩カウンター、グレーのキッチンパネル、ガラスタイルのキッチンパネル、シルバーの調理設備、クッションフロア、グレーの床、グレーのキッチンカウンター、グレーとクリーム色) の写真
カルガリーにある高級な中くらいなトラディショナルスタイルのおしゃれなキッチン (ダブルシンク、シェーカースタイル扉のキャビネット、緑のキャビネット、珪岩カウンター、グレーのキッチンパネル、ガラスタイルのキッチンパネル、シルバーの調理設備、クッションフロア、グレーの床、グレーのキッチンカウンター、グレーとクリーム色) の写真
キッチン (グレーとクリーム色、オニキスカウンター、珪岩カウンター、人工大理石カウンター、グレーの床、ピンクの床、赤い床) の写真
1