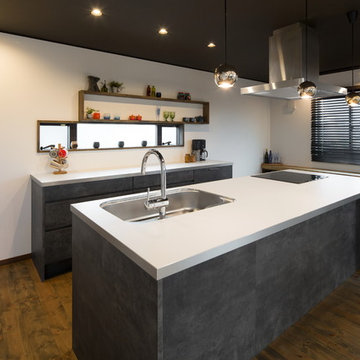キッチン (グレーと黒、ライムストーンの床、無垢フローリング、磁器タイルの床) の写真
絞り込み:
資材コスト
並び替え:今日の人気順
写真 1〜20 枚目(全 481 枚)
1/5

Este cliente posee unas vistas privilegiadas que quería disfrutar también desde su cocina, por ello decidió derribar la pared que la separaba del salón creando un espacio abierto desde el que vemos el mar desde cualquier punto de la estancia. Esta decisión ha sido todo un acierto ya que han ganado en amplitud y luminosidad.
El modelo seleccionado para este proyecto por su alta versatilidad ha sido Ak_Project, junto a un equipamiento de primeras marcas con la más alta tecnología del mercado. No te lo pierdas y obtén inspiración para tu nueva cocina.El mobiliario y la encimera
El mobiliario de Ak_Project de nuestro fabricante Arrital se ha elegido en diferentes acabados, por un lado tenemos el lacado «sand» color Castoro Ottawa en mate, que posee un tacto extra suave y elegante. La apertura de la puerta con el perfil «Step» proporciona un efecto visual minimalista al conjunto. Para generar contraste se ha elegido una laca en negro brillante en los muebles altos, creando un acabado espejo que refleja perfectamente las vistas, potenciando la luminosidad en la estancia. En la encimera tenemos un Dekton modelo Galema en 4 cm de espesor que combina perfectamente con el color de la puerta, obteniendo un sólido efecto monocromo. Sobre la distribución de los muebles, se ha elegido un frente recto con muebles altos y columnas junto a una isla central que es practicable por ambas caras, de manera que podemos estar cocinando y a la vez disfrutando de las vistas al mar. De la isla sale una barra sostenida por una pieza de cristal, que la hace visualmente mucho más ligera, con capacidad de hasta cuatro comensales.
Los electrodomésticos
Para los electrodomésticos nuestro cliente ha confiado en la exclusiva marca Miele, empezando por la inducción en el modelo KM7667FL con 620 mm de ancho y una superficie de inducción total Con@ctivity 3.0. El horno modelo H2860BO está en columna con el microondas modelo M2230SC ambos de Miele en acabado obsidian black. El frigorífico K37672ID y el lavavajillas G5260SCVI, ambos de Miele, están integrados para que la cocina sea más minimalista visualmente. La campana integrada al techo modelo PRF0146248 HIGHLIGHT GLASS de Elica en cristal blanco es potente, silenciosa y discreta, fundiéndose con el techo gracias a su diseño moderno y elegante. Por último, tenemos una pequeña vinoteca en la isla modelo WI156 de la marca Caple.
En la zona de aguas tenemos el fregadero de la maca Blanco modelo Elon XL en color antracita, junto con un grifo de Schock modelo SC-550. Esta cocina cuenta con un triturador de alimentos de la marca SINKY, si quieres saber más sobre las ventajas de tener un triturador en la cocina haz clic aquí. También se han colocado complementos de Cucine Oggi para los interiores y algunos detalles como los enchufes integrados en la encimera de la isla.
¿Te ha gustado este proyecto de cocina con vistas al mar? ¡Déjanos un comentario!
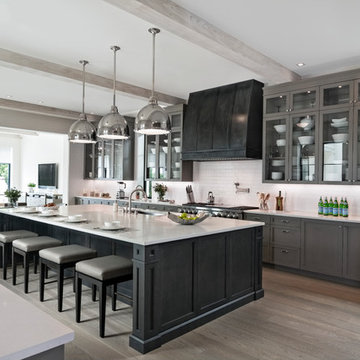
マイアミにあるトランジショナルスタイルのおしゃれなキッチン (アンダーカウンターシンク、シェーカースタイル扉のキャビネット、グレーのキャビネット、白いキッチンパネル、シルバーの調理設備、無垢フローリング、茶色い床、白いキッチンカウンター、グレーと黒) の写真
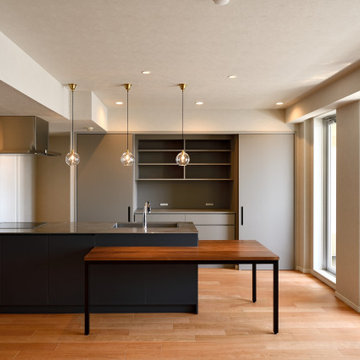
横浜にある中くらいなモダンスタイルのおしゃれなキッチン (アンダーカウンターシンク、フラットパネル扉のキャビネット、グレーのキャビネット、クオーツストーンカウンター、グレーのキッチンパネル、塗装板のキッチンパネル、黒い調理設備、無垢フローリング、茶色い床、グレーのキッチンカウンター、クロスの天井、グレーと黒) の写真

バレンシアにある広いモダンスタイルのおしゃれなキッチン (アンダーカウンターシンク、フラットパネル扉のキャビネット、黒いキャビネット、大理石カウンター、黒いキッチンパネル、木材のキッチンパネル、シルバーの調理設備、磁器タイルの床、グレーの床、白いキッチンカウンター、グレーと黒) の写真
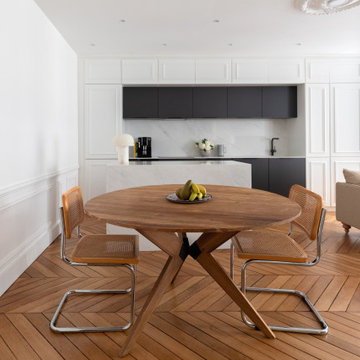
パリにあるお手頃価格の中くらいなコンテンポラリースタイルのおしゃれなキッチン (アンダーカウンターシンク、黒いキャビネット、大理石カウンター、グレーのキッチンパネル、大理石のキッチンパネル、パネルと同色の調理設備、無垢フローリング、茶色い床、グレーのキッチンカウンター、グレーと黒) の写真
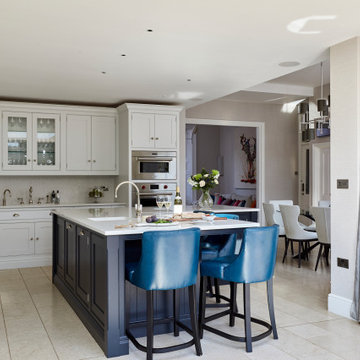
A light and airy kitchen with dining area which links to the Snug is the heart of this Country Home. With large sliding doors this links to the garden so it is ideal for the family with plenty of space to spread out.

This project features a stunning Pentland Homes property in the Lydden Hills. The client wanted an industrial style design which was cosy and homely. It was a pleasure to work with Art Republic on this project who tailored a bespoke collection of contemporary artwork for my client. These pieces have provided a fantastic focal point for each room and combined with Farrow and Ball paint work and carefully selected decor throughout, this design really hits the brief.
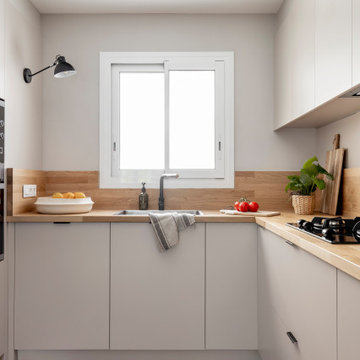
バルセロナにある中くらいな北欧スタイルのおしゃれなキッチン (ドロップインシンク、フラットパネル扉のキャビネット、グレーのキャビネット、木材カウンター、木材のキッチンパネル、シルバーの調理設備、無垢フローリング、アイランドなし、グレーと黒) の写真
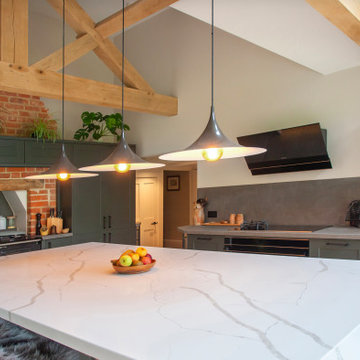
The kitchen of an old farmhouse was renovated and expanded. The ceiling was raised and large patio doors were installed, providing ample natural light. The island features a beautiful marble-effect quartz worktop, while the other worktops, as well as the splashback and sink, are made of durable porcelain material. The dark olive green shaker doors, black tap, appliances, and handles create a stylish and cohesive look for this kitchen

We are proud to present this breath-taking kitchen design that blends traditional and modern elements to create a truly unique and personal space.
Upon entering, the Crittal-style doors reveal the beautiful interior of the kitchen, complete with a bespoke island that boasts a curved bench seat that can comfortably seat four people. The island also features seating for three, a Quooker tap, AGA oven, and a rounded oak table top, making it the perfect space for entertaining guests. The mirror splashback adds a touch of elegance and luxury, while the traditional high ceilings and bi-fold doors allow plenty of natural light to flood the room.
The island is not just a functional space, but a stunning piece of design as well. The curved cupboards and round oak butchers block are beautifully complemented by the quartz worktops and worktop break-front. The traditional pilasters, nickel handles, and cup pulls add to the timeless feel of the space, while the bespoke serving tray in oak, integrated into the island, is a delightful touch.
Designing for large spaces is always a challenge, as you don't want to overwhelm or underwhelm the space. This kitchen is no exception, but the designers have successfully created a space that is both functional and beautiful. Each drawer and cabinet has its own designated use, and the dovetail solid oak draw boxes add an elegant touch to the overall bespoke kitchen.
Each design is tailored to the household, as the designers aim to recreate the period property's individual character whilst mixing traditional and modern kitchen design principles. Whether you're a home cook or a professional chef, this kitchen has everything you need to create your culinary masterpieces.
This kitchen truly is a work of art, and I can't wait for you to see it for yourself! Get ready to be inspired by the beauty, functionality, and timeless style of this bespoke kitchen, designed specifically for your household.
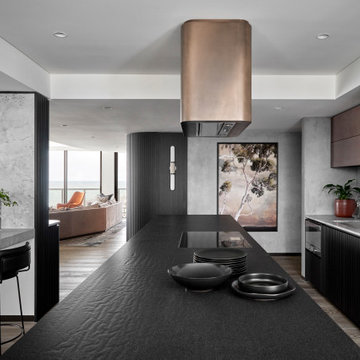
メルボルンにあるラグジュアリーな中くらいなコンテンポラリースタイルのおしゃれなキッチン (レイズドパネル扉のキャビネット、濃色木目調キャビネット、クオーツストーンカウンター、大理石のキッチンパネル、シルバーの調理設備、無垢フローリング、グレーと黒) の写真
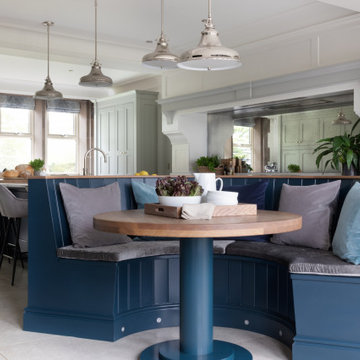
We are proud to present this breath-taking kitchen design that blends traditional and modern elements to create a truly unique and personal space.
Upon entering, the Crittal-style doors reveal the beautiful interior of the kitchen, complete with a bespoke island that boasts a curved bench seat that can comfortably seat four people. The island also features seating for three, a Quooker tap, AGA oven, and a rounded oak table top, making it the perfect space for entertaining guests. The mirror splashback adds a touch of elegance and luxury, while the traditional high ceilings and bi-fold doors allow plenty of natural light to flood the room.
The island is not just a functional space, but a stunning piece of design as well. The curved cupboards and round oak butchers block are beautifully complemented by the quartz worktops and worktop break-front. The traditional pilasters, nickel handles, and cup pulls add to the timeless feel of the space, while the bespoke serving tray in oak, integrated into the island, is a delightful touch.
Designing for large spaces is always a challenge, as you don't want to overwhelm or underwhelm the space. This kitchen is no exception, but the designers have successfully created a space that is both functional and beautiful. Each drawer and cabinet has its own designated use, and the dovetail solid oak draw boxes add an elegant touch to the overall bespoke kitchen.
Each design is tailored to the household, as the designers aim to recreate the period property's individual character whilst mixing traditional and modern kitchen design principles. Whether you're a home cook or a professional chef, this kitchen has everything you need to create your culinary masterpieces.
This kitchen truly is a work of art, and I can't wait for you to see it for yourself! Get ready to be inspired by the beauty, functionality, and timeless style of this bespoke kitchen, designed specifically for your household.

This beautiful kitchen extension is a contemporary addition to any home. Featuring modern, sleek lines and an abundance of natural light, it offers a bright and airy feel. The spacious layout includes ample counter space, a large island, and plenty of storage. The addition of modern appliances and a breakfast nook creates a welcoming atmosphere perfect for entertaining. With its inviting aesthetic, this kitchen extension is the perfect place to gather and enjoy the company of family and friends.
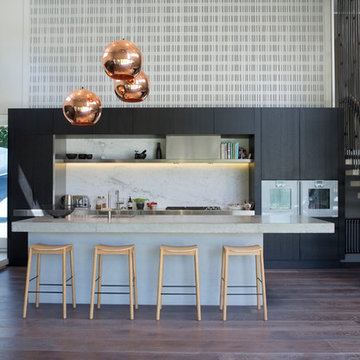
Tash Hopkins
オークランドにあるコンテンポラリースタイルのおしゃれなキッチン (フラットパネル扉のキャビネット、黒いキャビネット、白いキッチンパネル、石スラブのキッチンパネル、無垢フローリング、シルバーの調理設備、グレーと黒) の写真
オークランドにあるコンテンポラリースタイルのおしゃれなキッチン (フラットパネル扉のキャビネット、黒いキャビネット、白いキッチンパネル、石スラブのキッチンパネル、無垢フローリング、シルバーの調理設備、グレーと黒) の写真
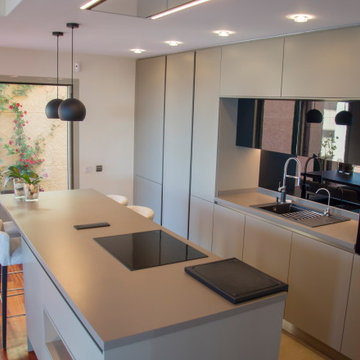
Este cliente posee unas vistas privilegiadas que quería disfrutar también desde su cocina, por ello decidió derribar la pared que la separaba del salón creando un espacio abierto desde el que vemos el mar desde cualquier punto de la estancia. Esta decisión ha sido todo un acierto ya que han ganado en amplitud y luminosidad.
El modelo seleccionado para este proyecto por su alta versatilidad ha sido Ak_Project, junto a un equipamiento de primeras marcas con la más alta tecnología del mercado. No te lo pierdas y obtén inspiración para tu nueva cocina.El mobiliario y la encimera
El mobiliario de Ak_Project de nuestro fabricante Arrital se ha elegido en diferentes acabados, por un lado tenemos el lacado «sand» color Castoro Ottawa en mate, que posee un tacto extra suave y elegante. La apertura de la puerta con el perfil «Step» proporciona un efecto visual minimalista al conjunto. Para generar contraste se ha elegido una laca en negro brillante en los muebles altos, creando un acabado espejo que refleja perfectamente las vistas, potenciando la luminosidad en la estancia. En la encimera tenemos un Dekton modelo Galema en 4 cm de espesor que combina perfectamente con el color de la puerta, obteniendo un sólido efecto monocromo. Sobre la distribución de los muebles, se ha elegido un frente recto con muebles altos y columnas junto a una isla central que es practicable por ambas caras, de manera que podemos estar cocinando y a la vez disfrutando de las vistas al mar. De la isla sale una barra sostenida por una pieza de cristal, que la hace visualmente mucho más ligera, con capacidad de hasta cuatro comensales.
Los electrodomésticos
Para los electrodomésticos nuestro cliente ha confiado en la exclusiva marca Miele, empezando por la inducción en el modelo KM7667FL con 620 mm de ancho y una superficie de inducción total Con@ctivity 3.0. El horno modelo H2860BO está en columna con el microondas modelo M2230SC ambos de Miele en acabado obsidian black. El frigorífico K37672ID y el lavavajillas G5260SCVI, ambos de Miele, están integrados para que la cocina sea más minimalista visualmente. La campana integrada al techo modelo PRF0146248 HIGHLIGHT GLASS de Elica en cristal blanco es potente, silenciosa y discreta, fundiéndose con el techo gracias a su diseño moderno y elegante. Por último, tenemos una pequeña vinoteca en la isla modelo WI156 de la marca Caple.
En la zona de aguas tenemos el fregadero de la maca Blanco modelo Elon XL en color antracita, junto con un grifo de Schock modelo SC-550. Esta cocina cuenta con un triturador de alimentos de la marca SINKY, si quieres saber más sobre las ventajas de tener un triturador en la cocina haz clic aquí. También se han colocado complementos de Cucine Oggi para los interiores y algunos detalles como los enchufes integrados en la encimera de la isla.
¿Te ha gustado este proyecto de cocina con vistas al mar? ¡Déjanos un comentario!

Specially engineered walnut timber doors were used to add warmth and character to this sleek slate handle-less kitchen design. The perfect balance of simplicity and luxury was achieved by using neutral but tactile finishes such as concrete effect, large format porcelain tiles for the floor and splashback, onyx tile worktop and minimally designed frameless cupboards, with accents of brass and solid walnut breakfast bar/dining table with a live edge.
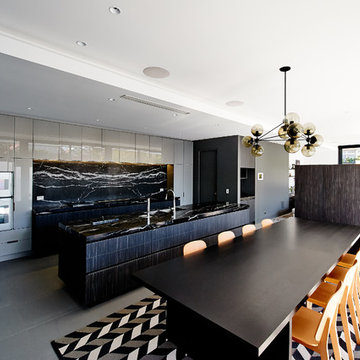
Dean Schmedig Photographer
メルボルンにある高級な広いコンテンポラリースタイルのおしゃれなキッチン (アンダーカウンターシンク、フラットパネル扉のキャビネット、グレーのキャビネット、大理石カウンター、黒いキッチンパネル、石スラブのキッチンパネル、磁器タイルの床、シルバーの調理設備、黒いキッチンカウンター、グレーと黒) の写真
メルボルンにある高級な広いコンテンポラリースタイルのおしゃれなキッチン (アンダーカウンターシンク、フラットパネル扉のキャビネット、グレーのキャビネット、大理石カウンター、黒いキッチンパネル、石スラブのキッチンパネル、磁器タイルの床、シルバーの調理設備、黒いキッチンカウンター、グレーと黒) の写真
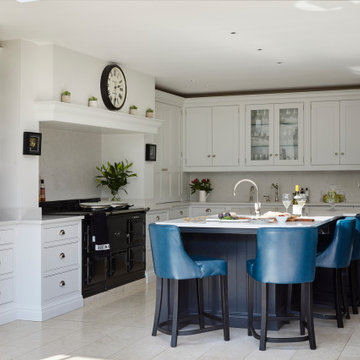
A light and airy kitchen with timeless painted cabinetry. A black shade was chosen for the island and a pop of colour comes from the custom counter stools.
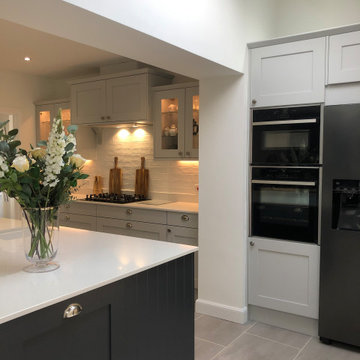
グラスゴーにある高級な広いトラディショナルスタイルのおしゃれなキッチン (一体型シンク、シェーカースタイル扉のキャビネット、グレーのキャビネット、珪岩カウンター、白いキッチンパネル、セラミックタイルのキッチンパネル、黒い調理設備、磁器タイルの床、グレーの床、白いキッチンカウンター、グレーと黒) の写真
キッチン (グレーと黒、ライムストーンの床、無垢フローリング、磁器タイルの床) の写真
1
