キッチン (グレーと黒、クオーツストーンカウンター、ラミネートカウンター、グレーの床、ピンクの床、赤い床) の写真
絞り込み:
資材コスト
並び替え:今日の人気順
写真 1〜20 枚目(全 85 枚)

Existing office space on the first floor of the building to be converted and renovated into one bedroom flat with open plan kitchen living room and good size ensuite single bedroom. Total renovation cost including some external work £22500

Небольшая кухня с островом
モスクワにあるお手頃価格のインダストリアルスタイルのおしゃれなキッチン (グレーのキャビネット、ラミネートカウンター、ベージュキッチンパネル、ラミネートの床、グレーの床、ベージュのキッチンカウンター、グレーと黒、フラットパネル扉のキャビネット、黒い調理設備) の写真
モスクワにあるお手頃価格のインダストリアルスタイルのおしゃれなキッチン (グレーのキャビネット、ラミネートカウンター、ベージュキッチンパネル、ラミネートの床、グレーの床、ベージュのキッチンカウンター、グレーと黒、フラットパネル扉のキャビネット、黒い調理設備) の写真

Keith met this couple from Hastings at Grand Designs who stumbled upon his talk on Creating Kitchens with Light Space & Laughter.
A contemporary look was their wish for the new kitchen extension and had been disappointed with previous kitchen plan/designs suggested by other home & kitchen retailers.
We made a few minor alterations to the architecture of their new extension by moving the position of the utility room door, stopped the kitchen island becoming a corridor and included a secret bookcase area which they love. We also created a link window into the lounge area that opened up the space and allowed the outdoor area to flow into the room with the use of reflected glass. The window was positioned opposite the kitchen island with cushioned seating to admire their newly landscaped garden and created a build-down above.
The design comprises SieMatic Pure S2 collection in Sterling Grey, Miele appliances with 12mm Dekton worktops and 30mm Spekva Breakfast Bar on one corner of the Island for casual dining or perching.

Range: Porter
Colour: Dust Grey
Worktop: Duropal
ウエストミッドランズにある低価格の小さなコンテンポラリースタイルのおしゃれなキッチン (ダブルシンク、フラットパネル扉のキャビネット、グレーのキャビネット、ラミネートカウンター、グレーのキッチンパネル、ガラスタイルのキッチンパネル、黒い調理設備、ラミネートの床、アイランドなし、グレーの床、白いキッチンカウンター、格子天井、グレーと黒) の写真
ウエストミッドランズにある低価格の小さなコンテンポラリースタイルのおしゃれなキッチン (ダブルシンク、フラットパネル扉のキャビネット、グレーのキャビネット、ラミネートカウンター、グレーのキッチンパネル、ガラスタイルのキッチンパネル、黒い調理設備、ラミネートの床、アイランドなし、グレーの床、白いキッチンカウンター、格子天井、グレーと黒) の写真

バルセロナにある高級な小さなコンテンポラリースタイルのおしゃれなキッチン (アンダーカウンターシンク、フラットパネル扉のキャビネット、グレーのキャビネット、クオーツストーンカウンター、黒いキッチンパネル、クオーツストーンのキッチンパネル、シルバーの調理設備、セラミックタイルの床、アイランドなし、グレーの床、黒いキッチンカウンター、グレーと黒) の写真

他の地域にあるラグジュアリーなおしゃれなキッチン (フラットパネル扉のキャビネット、グレーのキャビネット、クオーツストーンカウンター、グレーのキッチンパネル、石スラブのキッチンパネル、アイランドなし、グレーのキッチンカウンター、アンダーカウンターシンク、黒い調理設備、濃色無垢フローリング、赤い床、グレーと黒) の写真
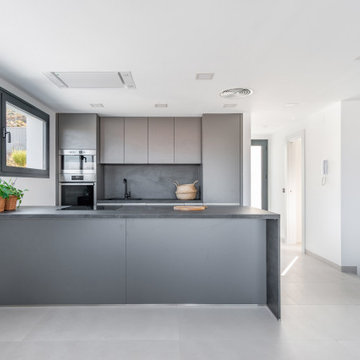
マラガにあるお手頃価格の中くらいなモダンスタイルのおしゃれなキッチン (ドロップインシンク、落し込みパネル扉のキャビネット、クオーツストーンカウンター、黒いキッチンパネル、クオーツストーンのキッチンパネル、シルバーの調理設備、セラミックタイルの床、グレーの床、黒いキッチンカウンター、グレーと黒) の写真
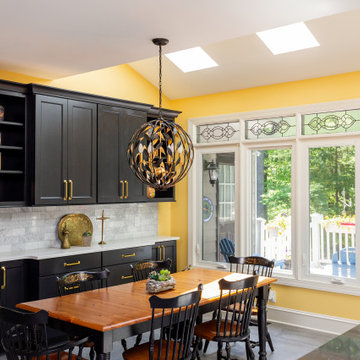
Breakfast Area
ローリーにあるラグジュアリーな広いトランジショナルスタイルのおしゃれなキッチン (アンダーカウンターシンク、黒いキャビネット、クオーツストーンカウンター、黒い調理設備、セラミックタイルの床、グレーの床、白いキッチンカウンター、三角天井、フラットパネル扉のキャビネット、グレーのキッチンパネル、大理石のキッチンパネル、グレーと黒) の写真
ローリーにあるラグジュアリーな広いトランジショナルスタイルのおしゃれなキッチン (アンダーカウンターシンク、黒いキャビネット、クオーツストーンカウンター、黒い調理設備、セラミックタイルの床、グレーの床、白いキッチンカウンター、三角天井、フラットパネル扉のキャビネット、グレーのキッチンパネル、大理石のキッチンパネル、グレーと黒) の写真
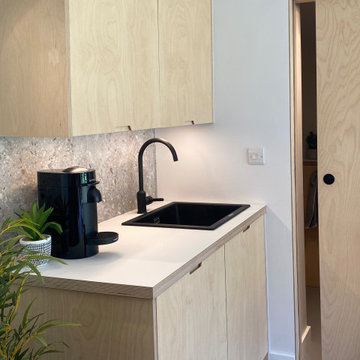
Mini Kitchenette incorporated into this Garden Studio. The kitchen is a bespoke plywood build by the same team who created the structure. With plumbing & space for a mini fridge - Perfect for office coffees and overnight guests.
Materials continue the minimal Scandinavian aesthetic and mirror the materials used in the bathroom.
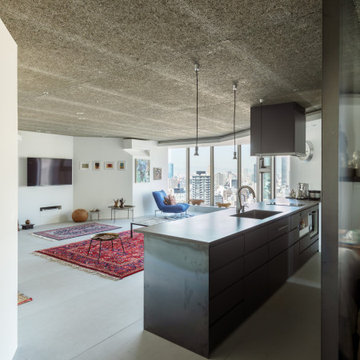
3LDKのマンションを開放的なワンルーム空間にしました。
photo:Yohei Sasakura
大阪にあるお手頃価格の中くらいなモダンスタイルのおしゃれなキッチン (アンダーカウンターシンク、インセット扉のキャビネット、黒いキャビネット、クオーツストーンカウンター、黒いキッチンパネル、ガラス板のキッチンパネル、黒い調理設備、コンクリートの床、グレーの床、茶色いキッチンカウンター、板張り天井、グレーと黒) の写真
大阪にあるお手頃価格の中くらいなモダンスタイルのおしゃれなキッチン (アンダーカウンターシンク、インセット扉のキャビネット、黒いキャビネット、クオーツストーンカウンター、黒いキッチンパネル、ガラス板のキッチンパネル、黒い調理設備、コンクリートの床、グレーの床、茶色いキッチンカウンター、板張り天井、グレーと黒) の写真
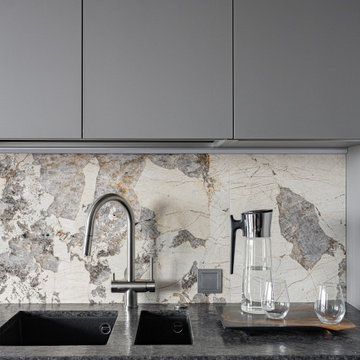
他の地域にあるラグジュアリーなコンテンポラリースタイルのおしゃれなキッチン (ダブルシンク、フラットパネル扉のキャビネット、グレーのキャビネット、クオーツストーンカウンター、グレーのキッチンパネル、黒い調理設備、濃色無垢フローリング、アイランドなし、赤い床、グレーのキッチンカウンター、グレーと黒、石スラブのキッチンパネル) の写真
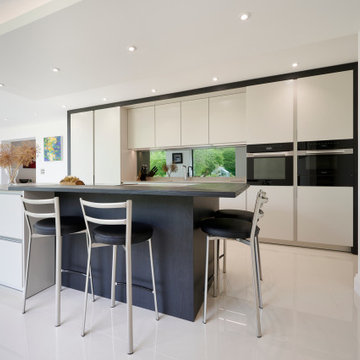
Keith met this couple from Hastings at Grand Designs who stumbled upon his talk on Creating Kitchens with Light Space & Laughter.
A contemporary look was their wish for the new kitchen extension and had been disappointed with previous kitchen plan/designs suggested by other home & kitchen retailers.
We made a few minor alterations to the architecture of their new extension by moving the position of the utility room door, stopped the kitchen island becoming a corridor and included a secret bookcase area which they love. We also created a link window into the lounge area that opened up the space and allowed the outdoor area to flow into the room with the use of reflected glass. The window was positioned opposite the kitchen island with cushioned seating to admire their newly landscaped garden and created a build-down above.
The design comprises SieMatic Pure S2 collection in Sterling Grey, Miele appliances with 12mm Dekton worktops and 30mm Spekva Breakfast Bar on one corner of the Island for casual dining or perching.
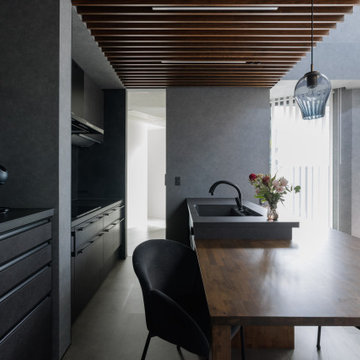
Ⅱ型のキッチン。
シンク側にダイニングテーブルをつなげて、合理的なが自動線を実現している。
天井には、木製のルーバーを採用して、陰影を作り出すことで、空間に深みを演出。
グレイッシュにまとめたインテリア。
シックで落ち着いた雰囲気をつくりだしてくれている。
他の地域にあるモダンスタイルのおしゃれなキッチン (一体型シンク、フラットパネル扉のキャビネット、黒いキャビネット、クオーツストーンカウンター、グレーのキッチンパネル、黒い調理設備、クッションフロア、グレーの床、黒いキッチンカウンター、ルーバー天井、グレーと黒) の写真
他の地域にあるモダンスタイルのおしゃれなキッチン (一体型シンク、フラットパネル扉のキャビネット、黒いキャビネット、クオーツストーンカウンター、グレーのキッチンパネル、黒い調理設備、クッションフロア、グレーの床、黒いキッチンカウンター、ルーバー天井、グレーと黒) の写真
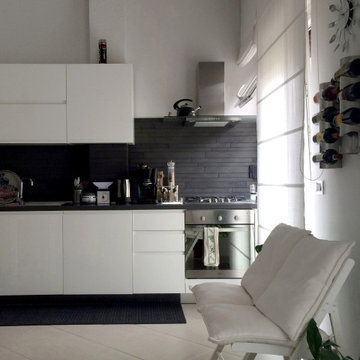
ローマにある中くらいなモダンスタイルのおしゃれなキッチン (ドロップインシンク、フラットパネル扉のキャビネット、ラミネートカウンター、黒いキッチンパネル、磁器タイルのキッチンパネル、シルバーの調理設備、磁器タイルの床、グレーの床、黒いキッチンカウンター、グレーと黒) の写真
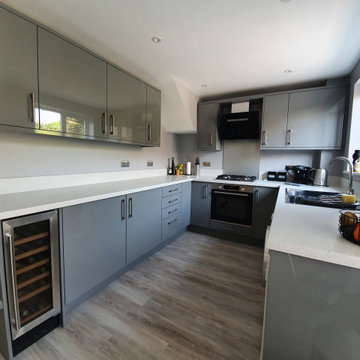
Range: Porter
Colour: Dust Grey
Worktop: Duropal
ウエストミッドランズにある低価格の小さなコンテンポラリースタイルのおしゃれなキッチン (ダブルシンク、フラットパネル扉のキャビネット、グレーのキャビネット、ラミネートカウンター、グレーのキッチンパネル、ガラスタイルのキッチンパネル、黒い調理設備、ラミネートの床、アイランドなし、グレーの床、白いキッチンカウンター、格子天井、グレーと黒) の写真
ウエストミッドランズにある低価格の小さなコンテンポラリースタイルのおしゃれなキッチン (ダブルシンク、フラットパネル扉のキャビネット、グレーのキャビネット、ラミネートカウンター、グレーのキッチンパネル、ガラスタイルのキッチンパネル、黒い調理設備、ラミネートの床、アイランドなし、グレーの床、白いキッチンカウンター、格子天井、グレーと黒) の写真
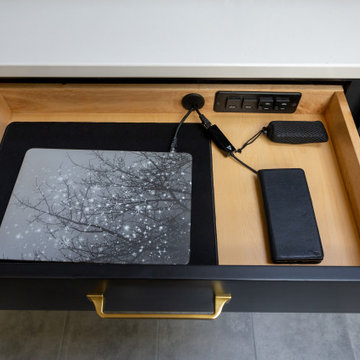
Electronics Drawer
ローリーにあるラグジュアリーな広いトランジショナルスタイルのおしゃれなキッチン (アンダーカウンターシンク、フラットパネル扉のキャビネット、黒いキャビネット、クオーツストーンカウンター、グレーのキッチンパネル、大理石のキッチンパネル、黒い調理設備、セラミックタイルの床、グレーの床、白いキッチンカウンター、三角天井、グレーと黒) の写真
ローリーにあるラグジュアリーな広いトランジショナルスタイルのおしゃれなキッチン (アンダーカウンターシンク、フラットパネル扉のキャビネット、黒いキャビネット、クオーツストーンカウンター、グレーのキッチンパネル、大理石のキッチンパネル、黒い調理設備、セラミックタイルの床、グレーの床、白いキッチンカウンター、三角天井、グレーと黒) の写真
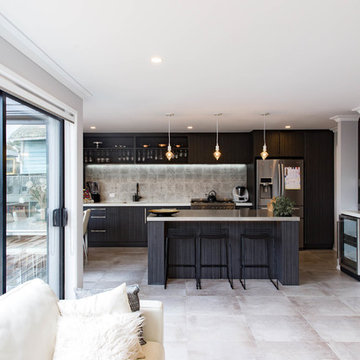
オークランドにある高級な中くらいなおしゃれなキッチン (ドロップインシンク、濃色木目調キャビネット、クオーツストーンカウンター、セラミックタイルのキッチンパネル、シルバーの調理設備、セラミックタイルの床、グレーの床、グレーのキッチンカウンター、グレーと黒) の写真
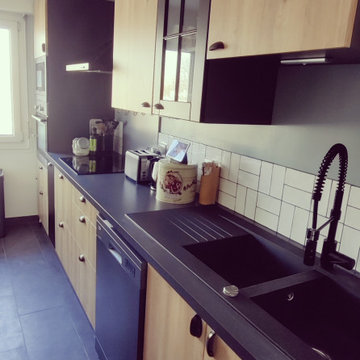
他の地域にあるお手頃価格の中くらいなインダストリアルスタイルのおしゃれなキッチン (ダブルシンク、フラットパネル扉のキャビネット、グレーのキャビネット、ラミネートカウンター、白いキッチンパネル、セラミックタイルのキッチンパネル、セメントタイルの床、アイランドなし、グレーの床、グレーのキッチンカウンター、グレーと黒) の写真
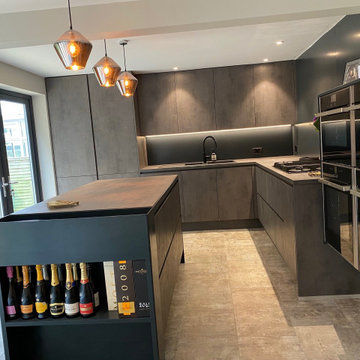
This luxury compact kitchen is both practical and stunning, lots of space to work and the black island and walls are all magnetic so suitable for any accessories and all easy to move around.
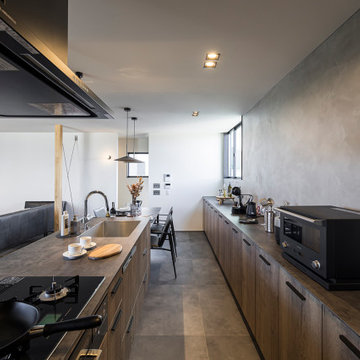
ダイニングと横並びに配置したキッチン。配膳や片づけを楽にしてくれるため、毎日の家事の負担を軽くしてくれます。たっぷりの収納力を備えるカップボードを壁一面に設置しました。
他の地域にあるインダストリアルスタイルのおしゃれなキッチン (アンダーカウンターシンク、インセット扉のキャビネット、濃色木目調キャビネット、ラミネートカウンター、黒い調理設備、クッションフロア、グレーの床、茶色いキッチンカウンター、クロスの天井、壁紙、グレーと黒) の写真
他の地域にあるインダストリアルスタイルのおしゃれなキッチン (アンダーカウンターシンク、インセット扉のキャビネット、濃色木目調キャビネット、ラミネートカウンター、黒い調理設備、クッションフロア、グレーの床、茶色いキッチンカウンター、クロスの天井、壁紙、グレーと黒) の写真
キッチン (グレーと黒、クオーツストーンカウンター、ラミネートカウンター、グレーの床、ピンクの床、赤い床) の写真
1