キッチン (グレーと黒、グレーのキッチンカウンター、マルチカラーのキッチンカウンター、クオーツストーンカウンター、木材カウンター) の写真
絞り込み:
資材コスト
並び替え:今日の人気順
写真 1〜20 枚目(全 43 枚)
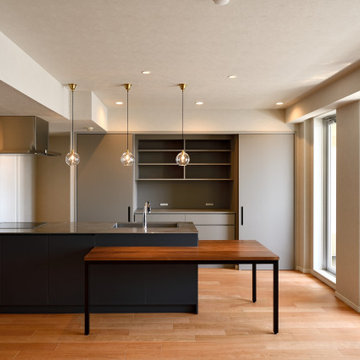
横浜にある中くらいなモダンスタイルのおしゃれなキッチン (アンダーカウンターシンク、フラットパネル扉のキャビネット、グレーのキャビネット、クオーツストーンカウンター、グレーのキッチンパネル、塗装板のキッチンパネル、黒い調理設備、無垢フローリング、茶色い床、グレーのキッチンカウンター、クロスの天井、グレーと黒) の写真

Keith met this couple from Hastings at Grand Designs who stumbled upon his talk on Creating Kitchens with Light Space & Laughter.
A contemporary look was their wish for the new kitchen extension and had been disappointed with previous kitchen plan/designs suggested by other home & kitchen retailers.
We made a few minor alterations to the architecture of their new extension by moving the position of the utility room door, stopped the kitchen island becoming a corridor and included a secret bookcase area which they love. We also created a link window into the lounge area that opened up the space and allowed the outdoor area to flow into the room with the use of reflected glass. The window was positioned opposite the kitchen island with cushioned seating to admire their newly landscaped garden and created a build-down above.
The design comprises SieMatic Pure S2 collection in Sterling Grey, Miele appliances with 12mm Dekton worktops and 30mm Spekva Breakfast Bar on one corner of the Island for casual dining or perching.

他の地域にあるラグジュアリーなおしゃれなキッチン (フラットパネル扉のキャビネット、グレーのキャビネット、クオーツストーンカウンター、グレーのキッチンパネル、石スラブのキッチンパネル、アイランドなし、グレーのキッチンカウンター、アンダーカウンターシンク、黒い調理設備、濃色無垢フローリング、赤い床、グレーと黒) の写真
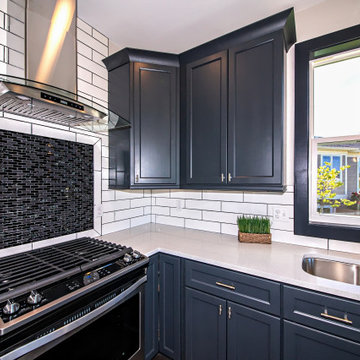
他の地域にあるおしゃれなキッチン (アンダーカウンターシンク、シェーカースタイル扉のキャビネット、黒いキャビネット、白いキッチンパネル、サブウェイタイルのキッチンパネル、シルバーの調理設備、窓、グレーと黒、クオーツストーンカウンター、グレーのキッチンカウンター) の写真
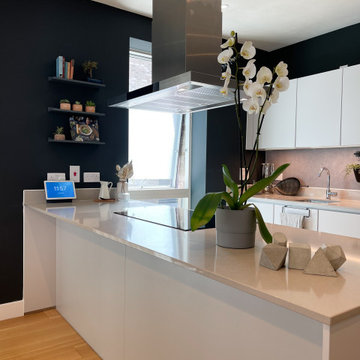
Modern kitchen with seamless built in kitchen cabinets. consisting of open spaces, minimalist features, and simple colour palettes, offering a clutter-free space to relax and entertain. This kitchen encompasses everything that's sleek and streamlined. The design combines layout, surfaces, appliances and design details to form a cooking space that's easy to use and fun to cook and socialise in.
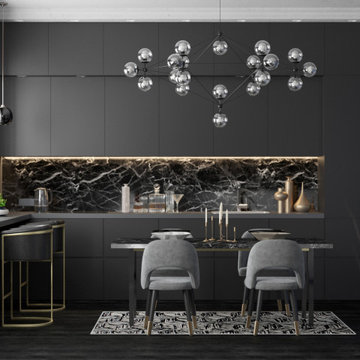
The kitchen was designed to be discreet but functional. All the elements and appliances are hidden behind simple fronts, so as not to create an overload. The dining area is united with the kitchen in a single space and style.
The height of the window sill allowed us to make a 90 cm high mini bar area. It can be used as an additional work surface for the kitchen, as a bar or for working on a laptop. All the outlets and switches have been carefully positioned for maximum ease of use, without being too obvious.
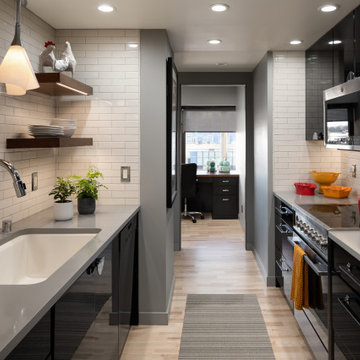
Design priorities ranged from a marvelously functional kitchen, to impeccable organizational solutions. Open shelving provides functional display space, and again, our favorite California tile company, Sonoma Tile! Full Remodel by Belltown Design LLC, Photography by Julie Mannell Photography.
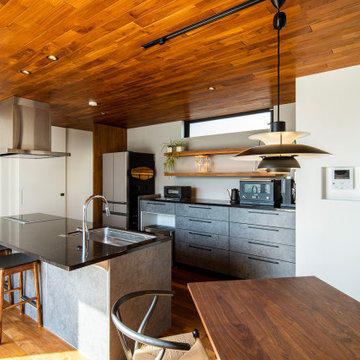
他の地域にある高級な広いトランジショナルスタイルのおしゃれなキッチン (アンダーカウンターシンク、フラットパネル扉のキャビネット、グレーのキャビネット、クオーツストーンカウンター、黒い調理設備、濃色無垢フローリング、茶色い床、グレーのキッチンカウンター、板張り天井、グレーと黒) の写真
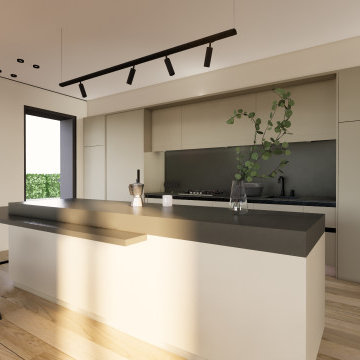
Cocina con isla tonos grises. Isla con mesa para desayuno, mueble con puertas integradas. Lámpara de diseño minimalista.
バルセロナにあるお手頃価格の中くらいなコンテンポラリースタイルのおしゃれなキッチン (ドロップインシンク、フラットパネル扉のキャビネット、グレーのキャビネット、クオーツストーンカウンター、グレーのキッチンパネル、クオーツストーンのキッチンパネル、パネルと同色の調理設備、無垢フローリング、茶色い床、グレーのキッチンカウンター、クロスの天井、グレーと黒) の写真
バルセロナにあるお手頃価格の中くらいなコンテンポラリースタイルのおしゃれなキッチン (ドロップインシンク、フラットパネル扉のキャビネット、グレーのキャビネット、クオーツストーンカウンター、グレーのキッチンパネル、クオーツストーンのキッチンパネル、パネルと同色の調理設備、無垢フローリング、茶色い床、グレーのキッチンカウンター、クロスの天井、グレーと黒) の写真
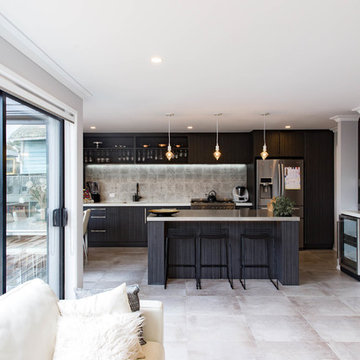
オークランドにある高級な中くらいなおしゃれなキッチン (ドロップインシンク、濃色木目調キャビネット、クオーツストーンカウンター、セラミックタイルのキッチンパネル、シルバーの調理設備、セラミックタイルの床、グレーの床、グレーのキッチンカウンター、グレーと黒) の写真
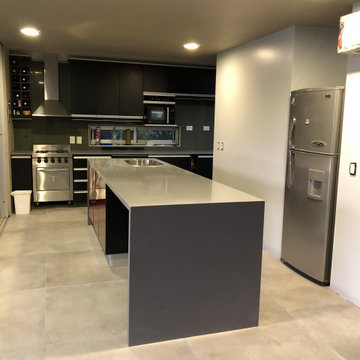
Reforma cocina, se propuso una mejor distribución de la cocina, modificando la isla para generar un espacio social más funcional y estéticamente creando más fluidez en el gran ambiente cocina comedor y living, se mantuvo gran parte del mueble existente, razón por la que se continuó con el color negro, cambiando la terminación por brillante, con detalle de color rojo brillo
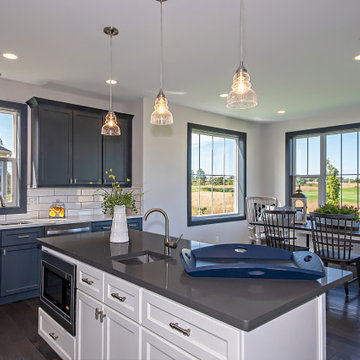
他の地域にあるおしゃれなキッチン (アンダーカウンターシンク、シェーカースタイル扉のキャビネット、黒いキャビネット、白いキッチンパネル、サブウェイタイルのキッチンパネル、シルバーの調理設備、濃色無垢フローリング、グレーと黒、クオーツストーンカウンター、グレーのキッチンカウンター) の写真
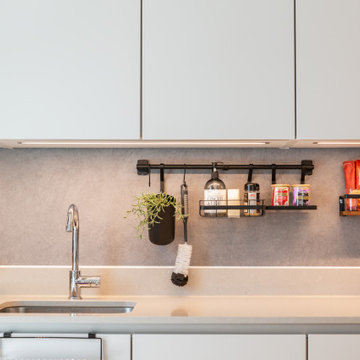
Modern kitchen with seamless built in kitchen cabinets. consisting of open spaces, minimalist features, and simple colour palettes, offering a clutter-free space to relax and entertain. This kitchen encompasses everything that's sleek and streamlined. The design combines layout, surfaces, appliances and design details to form a cooking space that's easy to use and fun to cook and socialise in.
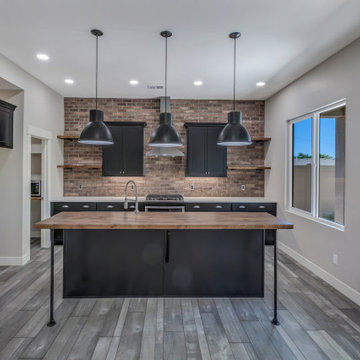
他の地域にある高級な中くらいなモダンスタイルのおしゃれなキッチン (アンダーカウンターシンク、落し込みパネル扉のキャビネット、黒いキャビネット、クオーツストーンカウンター、マルチカラーのキッチンパネル、レンガのキッチンパネル、シルバーの調理設備、無垢フローリング、グレーの床、グレーのキッチンカウンター、グレーと黒) の写真
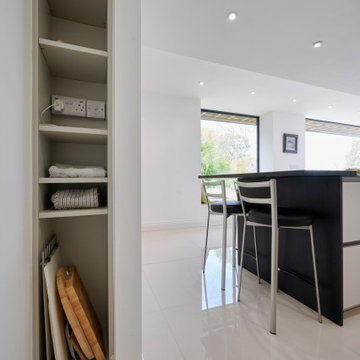
Keith met this couple from Hastings at Grand Designs who stumbled upon his talk on Creating Kitchens with Light Space & Laughter.
A contemporary look was their wish for the new kitchen extension and had been disappointed with previous kitchen plan/designs suggested by other home & kitchen retailers.
We made a few minor alterations to the architecture of their new extension by moving the position of the utility room door, stopped the kitchen island becoming a corridor and included a secret bookcase area which they love. We also created a link window into the lounge area that opened up the space and allowed the outdoor area to flow into the room with the use of reflected glass. The window was positioned opposite the kitchen island with cushioned seating to admire their newly landscaped garden and created a build-down above.
The design comprises SieMatic Pure S2 collection in Sterling Grey, Miele appliances with 12mm Dekton worktops and 30mm Spekva Breakfast Bar on one corner of the Island for casual dining or perching.
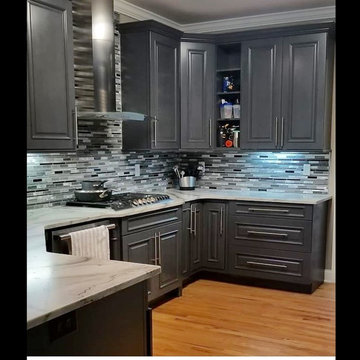
BEFORE & AFTER! We started this journey a couple months ago. Angela came up with the idea of using the existing cabinets since they were of excellent quality. So we were left with paint colors, back splash and counter top. She also wanted to replace all of the appliances. Up first, Crystal from Shabby Brown Restore, to look at painting these cabinets in an off-Black-Gloss. Since it didn't have much natural light, I suggested gloss to bounce the light around. The end result is stunning, but not recommended for families with young kids, AKA "messy" fingerprints. Crystal and her husband did an incredible job and I'd recommend them to anyone considering such an endeavor. Next up, Albany Marble, to choose back splash and counter-top, material. Angela fell in love with this gorgeous, natural Quartz and the glass backsplash is super fun. I always use Albany Marble, for all my solid surface and tile needs. Albany Marble is a direct importer, so truly one cannot beat the prices and the welcoming customer service is stellar! The original kitchen didn't have enough cabinets, so we extended the Refrigerator wall, by adding 4 more uppers and lowers. We also had to cut off the Bar counter to even out and enlarge the counter space. As you can see, the end result is over the top! They say it takes a village and here we proved that it indeed takes a solid team! #Anotherbdesigns #allinthedetails #shabbybrownrestore #albanymarbleinc #blackkitchens #kitchenremodel #kitchenfacelift #quartzcountertops #naturalquartz #Glasstile #Shineon #ange
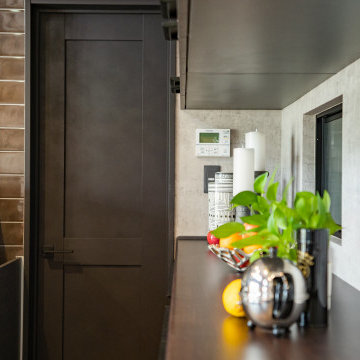
他の地域にあるインダストリアルスタイルのおしゃれなキッチン (グレーのキャビネット、クオーツストーンカウンター、磁器タイルのキッチンパネル、黒い調理設備、グレーの床、グレーのキッチンカウンター、グレーと黒) の写真
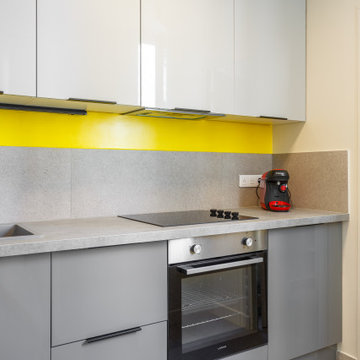
Notre cliente a choisi les Cuisines Howdens pour cette rénovation, ce qui a permis d'obtenir une cuisine moderne et fonctionnelle. Le choix des meubles, de la couleur et des accessoires a été soigneusement pensé pour créer une ambiance chaleureuse et accueillante.
Le carrelage de la cuisine, en format 100x100 et effet béton gris clair, s'harmonise parfaitement avec la verrière noire qui sépare la cuisine et le salon. La crédence est également dans les tons gris, mais une touche de jaune a été ajoutée pour rappeler la peinture de l'entrée, ce qui crée un fil conducteur entre les différentes pièces de l'appartement.
La cuisine est désormais accessible depuis l'entrée, ce qui facilite la circulation et rend la pièce plus pratique. La verrière apporte une touche d'élégance tout en permettant de séparer les deux espaces sans les isoler complètement.
En somme, cette rénovation a permis de créer une cuisine moderne et fonctionnelle, avec une décoration soigneusement pensée pour s'harmoniser avec l'ensemble de l'appartement. Les Cuisines Howdens ont offert des solutions pratiques et esthétiques, avec un choix de matériaux de qualité et des finitions soignées. La verrière noire et la crédence jaune ajoutent une touche de couleur et d'originalité à l'ensemble, créant une atmosphère accueillante et agréable à vivre.
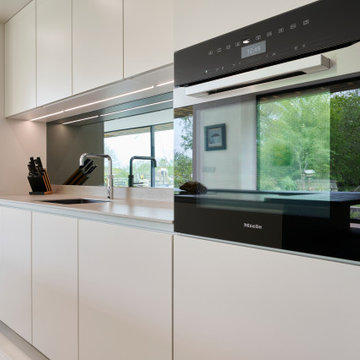
Keith met this couple from Hastings at Grand Designs who stumbled upon his talk on Creating Kitchens with Light Space & Laughter.
A contemporary look was their wish for the new kitchen extension and had been disappointed with previous kitchen plan/designs suggested by other home & kitchen retailers.
We made a few minor alterations to the architecture of their new extension by moving the position of the utility room door, stopped the kitchen island becoming a corridor and included a secret bookcase area which they love. We also created a link window into the lounge area that opened up the space and allowed the outdoor area to flow into the room with the use of reflected glass. The window was positioned opposite the kitchen island with cushioned seating to admire their newly landscaped garden and created a build-down above.
The design comprises SieMatic Pure S2 collection in Sterling Grey, Miele appliances with 12mm Dekton worktops and 30mm Spekva Breakfast Bar on one corner of the Island for casual dining or perching.
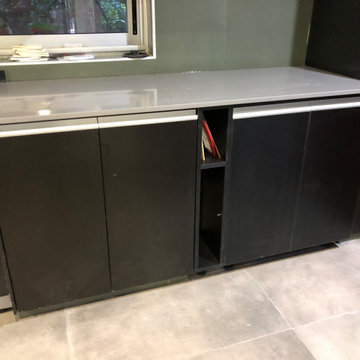
Reforma cocina, se propuso una mejor distribución de la cocina, modificando la isla para generar un espacio social más funcional y estéticamente creando más fluidez en el gran ambiente cocina comedor y living, se mantuvo gran parte del mueble existente, razón por la que se continuó con el color negro, cambiando la terminación por brillante, con detalle de color rojo brillo
キッチン (グレーと黒、グレーのキッチンカウンター、マルチカラーのキッチンカウンター、クオーツストーンカウンター、木材カウンター) の写真
1