広い黄色いキッチン (無垢フローリング) の写真
絞り込み:
資材コスト
並び替え:今日の人気順
写真 1〜20 枚目(全 362 枚)
1/4

シカゴにあるラグジュアリーな広いトランジショナルスタイルのおしゃれなキッチン (大理石カウンター、白いキッチンパネル、石スラブのキッチンパネル、落し込みパネル扉のキャビネット、白いキャビネット、パネルと同色の調理設備、無垢フローリング、アンダーカウンターシンク) の写真

ジャクソンビルにある高級な広いトラディショナルスタイルのおしゃれなキッチン (レイズドパネル扉のキャビネット、白いキャビネット、マルチカラーのキッチンパネル、シルバーの調理設備、無垢フローリング、茶色い床、ライムストーンカウンター、磁器タイルのキッチンパネル、アンダーカウンターシンク、ベージュのキッチンカウンター) の写真

ダラスにあるラグジュアリーな広いコンテンポラリースタイルのおしゃれなキッチン (アンダーカウンターシンク、シェーカースタイル扉のキャビネット、白いキャビネット、クオーツストーンカウンター、白いキッチンパネル、大理石のキッチンパネル、シルバーの調理設備、無垢フローリング、茶色い床、白いキッチンカウンター) の写真

This whole house remodel integrated the kitchen with the dining room, entertainment center, living room and a walk in pantry. We remodeled a guest bathroom, and added a drop zone in the front hallway dining.
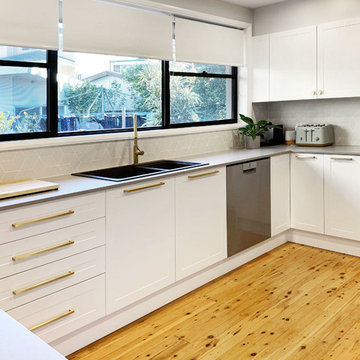
シドニーにある低価格の広いコンテンポラリースタイルのおしゃれなキッチン (ドロップインシンク、シェーカースタイル扉のキャビネット、白いキャビネット、クオーツストーンカウンター、グレーのキッチンパネル、モザイクタイルのキッチンパネル、シルバーの調理設備、無垢フローリング、アイランドなし、茶色い床、グレーのキッチンカウンター) の写真

Patrick Brickman
チャールストンにあるラグジュアリーな広いカントリー風のおしゃれなキッチン (エプロンフロントシンク、白いキャビネット、パネルと同色の調理設備、白いキッチンカウンター、茶色い床、無垢フローリング、落し込みパネル扉のキャビネット、大理石カウンター、マルチカラーのキッチンパネル、セラミックタイルのキッチンパネル、窓) の写真
チャールストンにあるラグジュアリーな広いカントリー風のおしゃれなキッチン (エプロンフロントシンク、白いキャビネット、パネルと同色の調理設備、白いキッチンカウンター、茶色い床、無垢フローリング、落し込みパネル扉のキャビネット、大理石カウンター、マルチカラーのキッチンパネル、セラミックタイルのキッチンパネル、窓) の写真

Chad Mellon Photographer
オレンジカウンティにある広いモダンスタイルのおしゃれなキッチン (白いキャビネット、人工大理石カウンター、白いキッチンパネル、シルバーの調理設備、無垢フローリング、グレーの床、インセット扉のキャビネット) の写真
オレンジカウンティにある広いモダンスタイルのおしゃれなキッチン (白いキャビネット、人工大理石カウンター、白いキッチンパネル、シルバーの調理設備、無垢フローリング、グレーの床、インセット扉のキャビネット) の写真

Hart Associates Architects
ボストンにある広いトラディショナルスタイルのおしゃれなキッチン (落し込みパネル扉のキャビネット、緑のキャビネット、御影石カウンター、マルチカラーのキッチンパネル、石タイルのキッチンパネル、パネルと同色の調理設備、無垢フローリング) の写真
ボストンにある広いトラディショナルスタイルのおしゃれなキッチン (落し込みパネル扉のキャビネット、緑のキャビネット、御影石カウンター、マルチカラーのキッチンパネル、石タイルのキッチンパネル、パネルと同色の調理設備、無垢フローリング) の写真
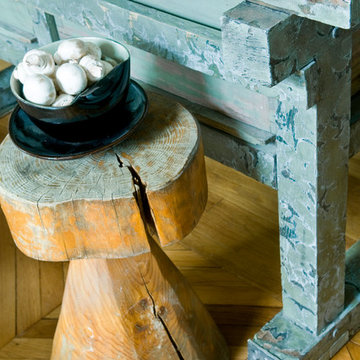
パリにある高級な広いエクレクティックスタイルのおしゃれなキッチン (一体型シンク、フラットパネル扉のキャビネット、中間色木目調キャビネット、白いキッチンパネル、シルバーの調理設備、無垢フローリング、ベージュの床) の写真

Photography by Brad Knipstein
サンフランシスコにある広いカントリー風のおしゃれなキッチン (エプロンフロントシンク、フラットパネル扉のキャビネット、ベージュのキャビネット、珪岩カウンター、黄色いキッチンパネル、テラコッタタイルのキッチンパネル、シルバーの調理設備、無垢フローリング、白いキッチンカウンター) の写真
サンフランシスコにある広いカントリー風のおしゃれなキッチン (エプロンフロントシンク、フラットパネル扉のキャビネット、ベージュのキャビネット、珪岩カウンター、黄色いキッチンパネル、テラコッタタイルのキッチンパネル、シルバーの調理設備、無垢フローリング、白いキッチンカウンター) の写真
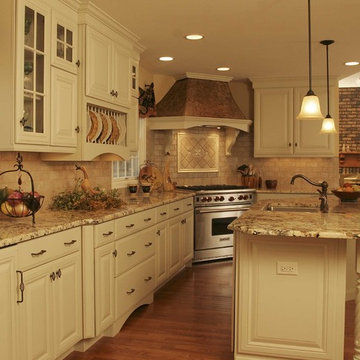
This traditional french country kitchen gives these homeowners plenty of countertop space for food prep and entertaining, while increasing the functionality and flow of the space. The kitchen island is perfect for entertaining or spending time with family and friends, while maximizing the storage potential in this white cabinet kitchen.
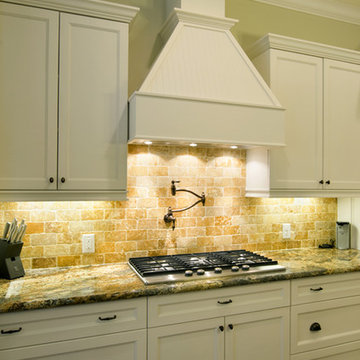
ヒューストンにある広いトラディショナルスタイルのおしゃれなキッチン (エプロンフロントシンク、インセット扉のキャビネット、白いキャビネット、御影石カウンター、ベージュキッチンパネル、セラミックタイルのキッチンパネル、シルバーの調理設備、無垢フローリング) の写真
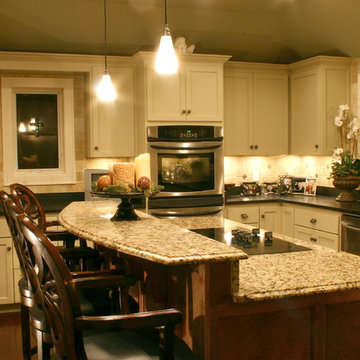
Multi-level custom island with gas cooktop
ミルウォーキーにある高級な広いトラディショナルスタイルのおしゃれなキッチン (シングルシンク、落し込みパネル扉のキャビネット、白いキャビネット、御影石カウンター、ベージュキッチンパネル、シルバーの調理設備、無垢フローリング、石タイルのキッチンパネル) の写真
ミルウォーキーにある高級な広いトラディショナルスタイルのおしゃれなキッチン (シングルシンク、落し込みパネル扉のキャビネット、白いキャビネット、御影石カウンター、ベージュキッチンパネル、シルバーの調理設備、無垢フローリング、石タイルのキッチンパネル) の写真

Brandis Farm House Kitchen
アトランタにあるラグジュアリーな広いトラディショナルスタイルのおしゃれなキッチン (エプロンフロントシンク、シェーカースタイル扉のキャビネット、黄色いキャビネット、御影石カウンター、白いキッチンパネル、磁器タイルのキッチンパネル、シルバーの調理設備、無垢フローリング、茶色い床、ベージュのキッチンカウンター) の写真
アトランタにあるラグジュアリーな広いトラディショナルスタイルのおしゃれなキッチン (エプロンフロントシンク、シェーカースタイル扉のキャビネット、黄色いキャビネット、御影石カウンター、白いキッチンパネル、磁器タイルのキッチンパネル、シルバーの調理設備、無垢フローリング、茶色い床、ベージュのキッチンカウンター) の写真
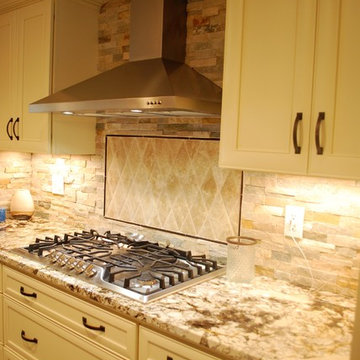
クリーブランドにある高級な広いトラディショナルスタイルのおしゃれなキッチン (アンダーカウンターシンク、落し込みパネル扉のキャビネット、黄色いキャビネット、御影石カウンター、ベージュキッチンパネル、石タイルのキッチンパネル、シルバーの調理設備、無垢フローリング、茶色い床) の写真
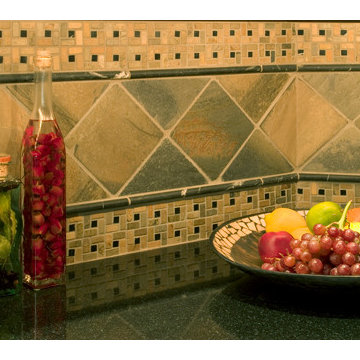
シアトルにある高級な広いトランジショナルスタイルのおしゃれなキッチン (アンダーカウンターシンク、レイズドパネル扉のキャビネット、中間色木目調キャビネット、御影石カウンター、ベージュキッチンパネル、石タイルのキッチンパネル、シルバーの調理設備、無垢フローリング) の写真

This creative transitional space was transformed from a very dated layout that did not function well for our homeowners - who enjoy cooking for both their family and friends. They found themselves cooking on a 30" by 36" tiny island in an area that had much more potential. A completely new floor plan was in order. An unnecessary hallway was removed to create additional space and a new traffic pattern. New doorways were created for access from the garage and to the laundry. Just a couple of highlights in this all Thermador appliance professional kitchen are the 10 ft island with two dishwashers (also note the heated tile area on the functional side of the island), double floor to ceiling pull-out pantries flanking the refrigerator, stylish soffited area at the range complete with burnished steel, niches and shelving for storage. Contemporary organic pendants add another unique texture to this beautiful, welcoming, one of a kind kitchen! Photos by David Cobb Photography.

This kitchen had the old laundry room in the corner and there was no pantry. We converted the old laundry into a pantry/laundry combination. The hand carved travertine farm sink is the focal point of this beautiful new kitchen.
Notice the clean backsplash with no electrical outlets. All of the electrical outlets, switches and lights are under the cabinets leaving the uninterrupted backslash. The rope lighting on top of the cabinets adds a nice ambiance or night light.
Photography: Buxton Photography

This creative transitional space was transformed from a very dated layout that did not function well for our homeowners - who enjoy cooking for both their family and friends. They found themselves cooking on a 30" by 36" tiny island in an area that had much more potential. A completely new floor plan was in order. An unnecessary hallway was removed to create additional space and a new traffic pattern. New doorways were created for access from the garage and to the laundry. Just a couple of highlights in this all Thermador appliance professional kitchen are the 10 ft island with two dishwashers (also note the heated tile area on the functional side of the island), double floor to ceiling pull-out pantries flanking the refrigerator, stylish soffited area at the range complete with burnished steel, niches and shelving for storage. Contemporary organic pendants add another unique texture to this beautiful, welcoming, one of a kind kitchen! Photos by David Cobb Photography.

The design of this home was driven by the owners’ desire for a three-bedroom waterfront home that showcased the spectacular views and park-like setting. As nature lovers, they wanted their home to be organic, minimize any environmental impact on the sensitive site and embrace nature.
This unique home is sited on a high ridge with a 45° slope to the water on the right and a deep ravine on the left. The five-acre site is completely wooded and tree preservation was a major emphasis. Very few trees were removed and special care was taken to protect the trees and environment throughout the project. To further minimize disturbance, grades were not changed and the home was designed to take full advantage of the site’s natural topography. Oak from the home site was re-purposed for the mantle, powder room counter and select furniture.
The visually powerful twin pavilions were born from the need for level ground and parking on an otherwise challenging site. Fill dirt excavated from the main home provided the foundation. All structures are anchored with a natural stone base and exterior materials include timber framing, fir ceilings, shingle siding, a partial metal roof and corten steel walls. Stone, wood, metal and glass transition the exterior to the interior and large wood windows flood the home with light and showcase the setting. Interior finishes include reclaimed heart pine floors, Douglas fir trim, dry-stacked stone, rustic cherry cabinets and soapstone counters.
Exterior spaces include a timber-framed porch, stone patio with fire pit and commanding views of the Occoquan reservoir. A second porch overlooks the ravine and a breezeway connects the garage to the home.
Numerous energy-saving features have been incorporated, including LED lighting, on-demand gas water heating and special insulation. Smart technology helps manage and control the entire house.
Greg Hadley Photography
広い黄色いキッチン (無垢フローリング) の写真
1