木目調のキッチン (白いキッチンカウンター、一体型シンク) の写真
絞り込み:
資材コスト
並び替え:今日の人気順
写真 1〜20 枚目(全 34 枚)
1/4

古い住まいは南側に、勤めのため日中誰もいない個室があり、キッチンは日の射さない北側に、茶の間は西日射す北西の角にありました。そこで個室を移し、南側窓を大きくとり開放的にし、居間食堂キッチンをワンルームにしました。
キッチンカウンターから居間のソファー越しに南の庭が見える対面式のセンターキッチンにしました。
奥様のお気に入りのガラストップのカウンターにし、洗面脱衣室のそばで、食堂、居間のソファー、テレビ、デッキ、庭、等全てが見渡せる、コントロールセンターのような位置にあります。

Specially engineered walnut timber doors were used to add warmth and character to this sleek slate handle-less kitchen design. The perfect balance of simplicity and luxury was achieved by using neutral but tactile finishes such as concrete effect, large format porcelain tiles for the floor and splashback, onyx tile worktop and minimally designed frameless cupboards, with accents of brass and solid walnut breakfast bar/dining table with a live edge.
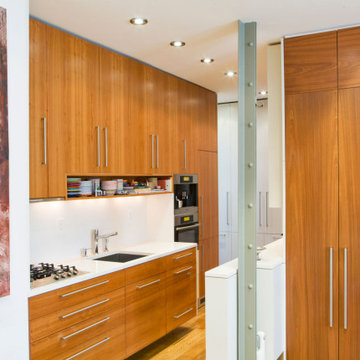
Modern Kitchen and interior woodwork in Manhattan, NY.
ニューヨークにある小さなコンテンポラリースタイルのおしゃれなキッチン (一体型シンク、フラットパネル扉のキャビネット、茶色いキャビネット、クオーツストーンカウンター、白いキッチンパネル、クオーツストーンのキッチンパネル、淡色無垢フローリング、アイランドなし、茶色い床、白いキッチンカウンター) の写真
ニューヨークにある小さなコンテンポラリースタイルのおしゃれなキッチン (一体型シンク、フラットパネル扉のキャビネット、茶色いキャビネット、クオーツストーンカウンター、白いキッチンパネル、クオーツストーンのキッチンパネル、淡色無垢フローリング、アイランドなし、茶色い床、白いキッチンカウンター) の写真
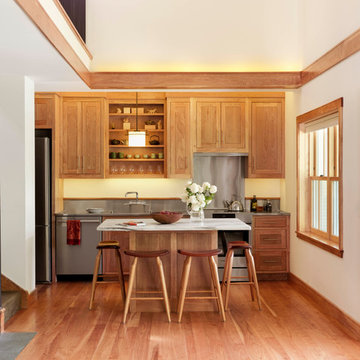
This was one of those special projects in which we were able to build not only a incredibly insulated and efficient home, but were also able to incorporate a bunch of custom woodworking, metal work, stone work and historical details into the project. We adhered to “Efficiency Vermont’s’ rigorous High Performance Home standards in the construction of this project. In addition, this was a Duplex and as a result required extra attention to special code requirements surrounding multi-family construction. We also tried to recreate the exterior details to match with the historical period of early Vermont.
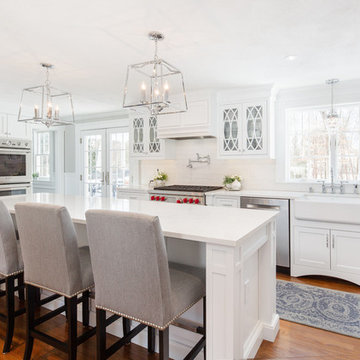
ボストンにある高級な広いトラディショナルスタイルのおしゃれなキッチン (白いキャビネット、クオーツストーンカウンター、一体型シンク、シェーカースタイル扉のキャビネット、白いキッチンパネル、シルバーの調理設備、無垢フローリング、茶色い床、白いキッチンカウンター) の写真

Pairing their love of Mid-Century Modern design and collecting with the enjoyment they get out of entertaining at home, this client’s kitchen remodel in Linda Vista hit all the right notes.
Set atop a hillside with sweeping views of the city below, the first priority in this remodel was to open up the kitchen space to take full advantage of the view and create a seamless transition between the kitchen, dining room, and outdoor living space. A primary wall was removed and a custom peninsula/bar area was created to house the client’s extensive collection of glassware and bar essentials on a sleek shelving unit suspended from the ceiling and wrapped around the base of the peninsula.
Light wood cabinetry with a retro feel was selected and provided the perfect complement to the unique backsplash which extended the entire length of the kitchen, arranged to create a distinct ombre effect that concentrated behind the Wolf range.
Subtle brass fixtures and pulls completed the look while panels on the built in refrigerator created a consistent flow to the cabinetry.
Additionally, a frosted glass sliding door off of the kitchen disguises a dedicated laundry room full of custom finishes. Raised built-in cabinetry houses the washer and dryer to put everything at eye level, while custom sliding shelves that can be hidden when not in use lessen the need for bending and lifting heavy loads of laundry. Other features include built-in laundry sorter and extensive storage.
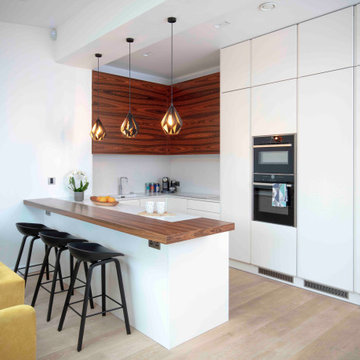
The large kitchen peninsula allows for plenty of preparation space, while built-in charging units accommodate evening entertainment activities.
ロンドンにあるラグジュアリーな中くらいなコンテンポラリースタイルのおしゃれなキッチン (一体型シンク、淡色無垢フローリング、白いキッチンカウンター、フラットパネル扉のキャビネット、白いキャビネット、人工大理石カウンター、白いキッチンパネル、石スラブのキッチンパネル、シルバーの調理設備、茶色い床) の写真
ロンドンにあるラグジュアリーな中くらいなコンテンポラリースタイルのおしゃれなキッチン (一体型シンク、淡色無垢フローリング、白いキッチンカウンター、フラットパネル扉のキャビネット、白いキャビネット、人工大理石カウンター、白いキッチンパネル、石スラブのキッチンパネル、シルバーの調理設備、茶色い床) の写真
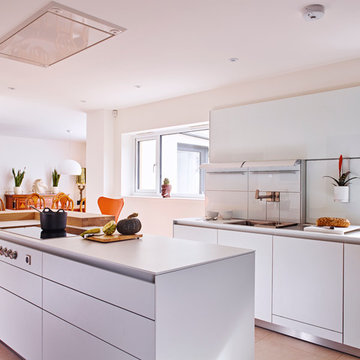
Contemporary white kitchen with beautiful detail including over sink lighting, oak breakfast area, glass panelled splash back and wall mouthed mixer tap.
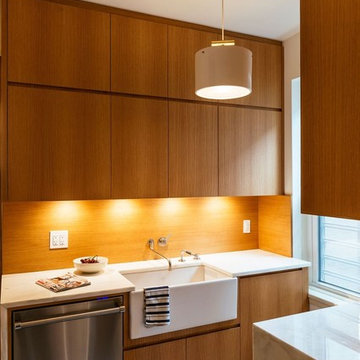
The kitchen — the literal and figurative — epicenter of the space was clad in stained oak custom cabinetry and a white veined marble. We sourced encaustic tile for both bathrooms and kitchen floors to channel the aforementioned Mediterranean-inspired aesthetic that exudes both modernism and tradition.
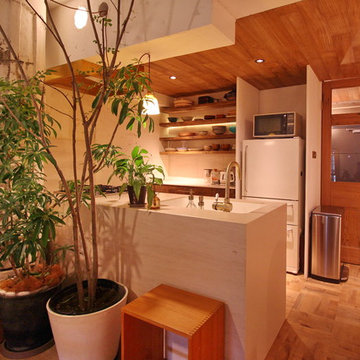
大阪にあるアジアンスタイルのおしゃれなキッチン (一体型シンク、茶色いキャビネット、白いキッチンパネル、無垢フローリング、茶色い床、白いキッチンカウンター) の写真
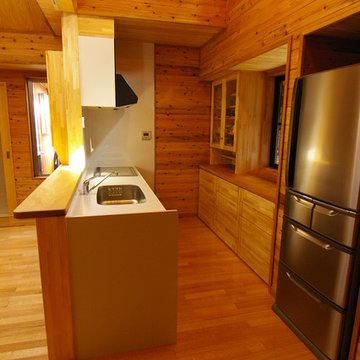
対面式キッチン・吹き抜け天井・勾配天井
他の地域にある中くらいな和風のおしゃれなキッチン (一体型シンク、フラットパネル扉のキャビネット、茶色いキャビネット、人工大理石カウンター、白いキッチンパネル、テラコッタタイルのキッチンパネル、白い調理設備、無垢フローリング、ベージュの床、白いキッチンカウンター) の写真
他の地域にある中くらいな和風のおしゃれなキッチン (一体型シンク、フラットパネル扉のキャビネット、茶色いキャビネット、人工大理石カウンター、白いキッチンパネル、テラコッタタイルのキッチンパネル、白い調理設備、無垢フローリング、ベージュの床、白いキッチンカウンター) の写真
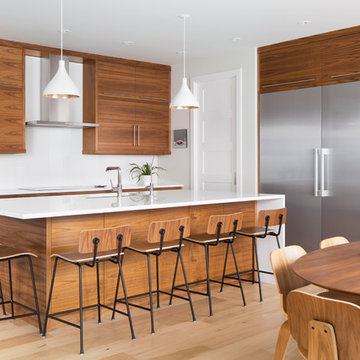
カルガリーにある広いミッドセンチュリースタイルのおしゃれなキッチン (一体型シンク、フラットパネル扉のキャビネット、中間色木目調キャビネット、白いキッチンパネル、シルバーの調理設備、淡色無垢フローリング、ベージュの床、白いキッチンカウンター) の写真
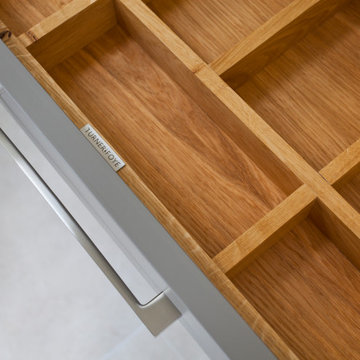
Beautiful bespoke kitchen painted in F&B`s Elephant Breath, simply elegant with island positioned in the middle for an easy wheelchair access.
サリーにある高級な広いモダンスタイルのおしゃれなキッチン (一体型シンク、シェーカースタイル扉のキャビネット、グレーのキャビネット、珪岩カウンター、シルバーの調理設備、テラコッタタイルの床、グレーの床、白いキッチンカウンター) の写真
サリーにある高級な広いモダンスタイルのおしゃれなキッチン (一体型シンク、シェーカースタイル扉のキャビネット、グレーのキャビネット、珪岩カウンター、シルバーの調理設備、テラコッタタイルの床、グレーの床、白いキッチンカウンター) の写真
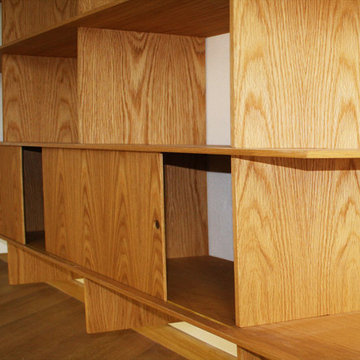
Credenza moderna in rovere
ミラノにある中くらいなコンテンポラリースタイルのおしゃれなキッチン (一体型シンク、フラットパネル扉のキャビネット、淡色木目調キャビネット、人工大理石カウンター、シルバーの調理設備、淡色無垢フローリング、白いキッチンカウンター) の写真
ミラノにある中くらいなコンテンポラリースタイルのおしゃれなキッチン (一体型シンク、フラットパネル扉のキャビネット、淡色木目調キャビネット、人工大理石カウンター、シルバーの調理設備、淡色無垢フローリング、白いキッチンカウンター) の写真
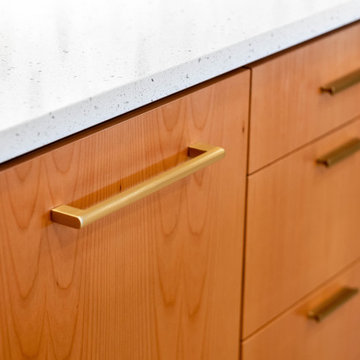
Pairing their love of Mid-Century Modern design and collecting with the enjoyment they get out of entertaining at home, this client’s kitchen remodel in Linda Vista hit all the right notes.
Set atop a hillside with sweeping views of the city below, the first priority in this remodel was to open up the kitchen space to take full advantage of the view and create a seamless transition between the kitchen, dining room, and outdoor living space. A primary wall was removed and a custom peninsula/bar area was created to house the client’s extensive collection of glassware and bar essentials on a sleek shelving unit suspended from the ceiling and wrapped around the base of the peninsula.
Light wood cabinetry with a retro feel was selected and provided the perfect complement to the unique backsplash which extended the entire length of the kitchen, arranged to create a distinct ombre effect that concentrated behind the Wolf range.
Subtle brass fixtures and pulls completed the look while panels on the built in refrigerator created a consistent flow to the cabinetry.
Additionally, a frosted glass sliding door off of the kitchen disguises a dedicated laundry room full of custom finishes. Raised built-in cabinetry houses the washer and dryer to put everything at eye level, while custom sliding shelves that can be hidden when not in use lessen the need for bending and lifting heavy loads of laundry. Other features include built-in laundry sorter and extensive storage.
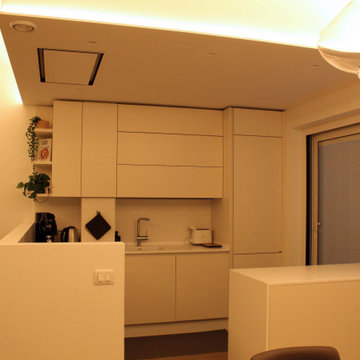
他の地域にある小さなコンテンポラリースタイルのおしゃれなキッチン (一体型シンク、フラットパネル扉のキャビネット、白いキャビネット、白いキッチンパネル、磁器タイルのキッチンパネル、磁器タイルの床、白いキッチンカウンター) の写真
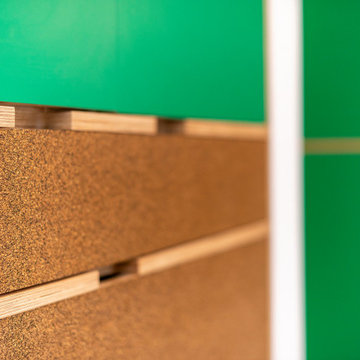
A design-led, contemporary side return kitchen extension with clean lines and a minimalistic aesthetic. The Unique choice of kitchen is bespoke and made from European birch plywood and finished with an oak hardwood veneer. Architectural Glazing on the rear façade has filled the space with natural light and connected it better to the garden. The Crittall-style door set is both edgy and versatile, with its slim profile frame providing the most sought after industrial look. This has been perfectly complimented by a bespoke floor to ceiling fixed pane of glass in the side return which allows the client to enjoy the uninterrupted views of the garden.
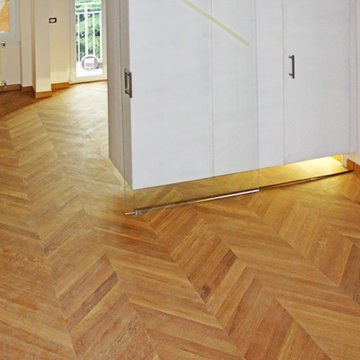
Cucina bianca su misura sospesa retroilluminata con sezione porta abiti da ingresso.
ミラノにある中くらいなコンテンポラリースタイルのおしゃれなキッチン (一体型シンク、フラットパネル扉のキャビネット、淡色木目調キャビネット、人工大理石カウンター、シルバーの調理設備、淡色無垢フローリング、白いキッチンカウンター) の写真
ミラノにある中くらいなコンテンポラリースタイルのおしゃれなキッチン (一体型シンク、フラットパネル扉のキャビネット、淡色木目調キャビネット、人工大理石カウンター、シルバーの調理設備、淡色無垢フローリング、白いキッチンカウンター) の写真
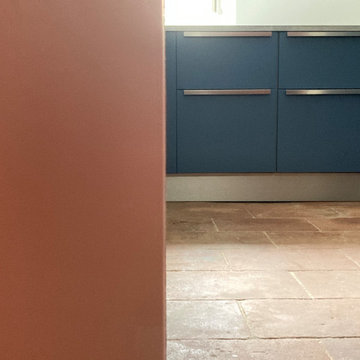
トゥールーズにある高級な中くらいなコンテンポラリースタイルのおしゃれなキッチン (一体型シンク、フラットパネル扉のキャビネット、青いキャビネット、御影石カウンター、白いキッチンパネル、御影石のキッチンパネル、パネルと同色の調理設備、テラコッタタイルの床、アイランドなし、赤い床、白いキッチンカウンター、表し梁) の写真
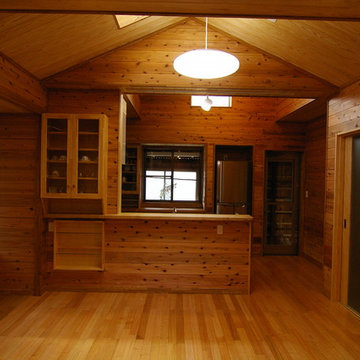
対面式キッチン・ダイニング・吹き抜け天井・勾配天井
他の地域にある中くらいな和風のおしゃれなキッチン (一体型シンク、フラットパネル扉のキャビネット、茶色いキャビネット、人工大理石カウンター、白いキッチンパネル、テラコッタタイルのキッチンパネル、白い調理設備、無垢フローリング、ベージュの床、白いキッチンカウンター) の写真
他の地域にある中くらいな和風のおしゃれなキッチン (一体型シンク、フラットパネル扉のキャビネット、茶色いキャビネット、人工大理石カウンター、白いキッチンパネル、テラコッタタイルのキッチンパネル、白い調理設備、無垢フローリング、ベージュの床、白いキッチンカウンター) の写真
木目調のキッチン (白いキッチンカウンター、一体型シンク) の写真
1