広い白いキッチン (白いキッチンカウンター、セラミックタイルの床) の写真
絞り込み:
資材コスト
並び替え:今日の人気順
写真 1〜20 枚目(全 1,712 枚)
1/5

The Atherton House is a family compound for a professional couple in the tech industry, and their two teenage children. After living in Singapore, then Hong Kong, and building homes there, they looked forward to continuing their search for a new place to start a life and set down roots.
The site is located on Atherton Avenue on a flat, 1 acre lot. The neighboring lots are of a similar size, and are filled with mature planting and gardens. The brief on this site was to create a house that would comfortably accommodate the busy lives of each of the family members, as well as provide opportunities for wonder and awe. Views on the site are internal. Our goal was to create an indoor- outdoor home that embraced the benign California climate.
The building was conceived as a classic “H” plan with two wings attached by a double height entertaining space. The “H” shape allows for alcoves of the yard to be embraced by the mass of the building, creating different types of exterior space. The two wings of the home provide some sense of enclosure and privacy along the side property lines. The south wing contains three bedroom suites at the second level, as well as laundry. At the first level there is a guest suite facing east, powder room and a Library facing west.
The north wing is entirely given over to the Primary suite at the top level, including the main bedroom, dressing and bathroom. The bedroom opens out to a roof terrace to the west, overlooking a pool and courtyard below. At the ground floor, the north wing contains the family room, kitchen and dining room. The family room and dining room each have pocketing sliding glass doors that dissolve the boundary between inside and outside.
Connecting the wings is a double high living space meant to be comfortable, delightful and awe-inspiring. A custom fabricated two story circular stair of steel and glass connects the upper level to the main level, and down to the basement “lounge” below. An acrylic and steel bridge begins near one end of the stair landing and flies 40 feet to the children’s bedroom wing. People going about their day moving through the stair and bridge become both observed and observer.
The front (EAST) wall is the all important receiving place for guests and family alike. There the interplay between yin and yang, weathering steel and the mature olive tree, empower the entrance. Most other materials are white and pure.
The mechanical systems are efficiently combined hydronic heating and cooling, with no forced air required.

This all white kitchen in Meopham features an almost perfectly symmetrical design with a large waterfall kitchen island. Empira White Caesarstone was chosen for the work surfaces and matching full height stunning splashback. A Bora induction hob and stylish appliances from Siemens complete the sophisticated look and create a sociable living space that will not only be functional, but a pleasure to cook and entertain in.

This kitchen renovation was part of a larger, extensive interior renovation for an existing penthouse condominium residence, located in Clayton, Missouri. The primary concept for the overall renovation was to bring architectural continuity throughout the entire residence with an edited materials palette that serves as a neutral backdrop for the owners’ extensive art collection. For the kitchen area specifically, dark flooring comprised of large-format Italian porcelain tiles is contrasted with high-gloss white cabinetry at the kitchen’s perimeter and gray-stained reconstituted veneer wrapping the island cabinetry. This neutral palette of white and gray is further enhanced with quartz countertops that include dramatic, gray veining. The custom banquette seating with built-in storage, activates the north wall of the kitchen and serves as an anchor for a new dining table and chairs. A contrasting blue velvet textile softens the built-in banquette, and provides a restrained field of color. The gray wood veneer is echoed at custom wall panels behind the banquette, serving as a textural backdrop for artwork installation. And a light, feathery chandelier hangs above the dining table with intention in mind to not obstruct views of the artwork beyond.
©Alise O'Brien Photography

ロサンゼルスにある広いエクレクティックスタイルのおしゃれなダイニングキッチン (エプロンフロントシンク、シェーカースタイル扉のキャビネット、クオーツストーンカウンター、白いキッチンパネル、カラー調理設備、セラミックタイルの床、緑の床、白いキッチンカウンター、クロスの天井) の写真

ロンドンにある高級な広いコンテンポラリースタイルのおしゃれなキッチン (アンダーカウンターシンク、フラットパネル扉のキャビネット、白いキャビネット、人工大理石カウンター、トラバーチンのキッチンパネル、白い調理設備、セラミックタイルの床、グレーの床、白いキッチンカウンター) の写真

Mise en place d'un faux plafond pour délimiter l'ancienne cuisine.
Choix d'une cuisine linéaire Veneta Cucine pour un rendu lisse et lumineux: portes sans poignées laquées blanc, plan de travail et évier en quartz blanc, crédence en verre blanc. Uniformisation du carrelage de la cuisine qui accueille le nouveau chauffage au sol de la véranda.
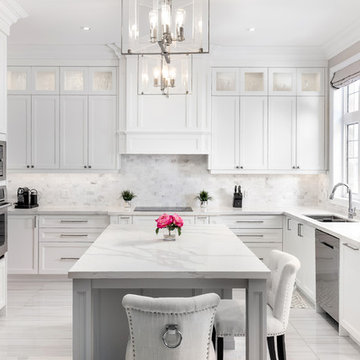
Luxury custom kitchen in Toronto. White shaker doors and calacatta quartz countertop.
トロントにあるラグジュアリーな広いトランジショナルスタイルのおしゃれなキッチン (アンダーカウンターシンク、シェーカースタイル扉のキャビネット、白いキャビネット、クオーツストーンカウンター、グレーのキッチンパネル、モザイクタイルのキッチンパネル、シルバーの調理設備、セラミックタイルの床、グレーの床、白いキッチンカウンター) の写真
トロントにあるラグジュアリーな広いトランジショナルスタイルのおしゃれなキッチン (アンダーカウンターシンク、シェーカースタイル扉のキャビネット、白いキャビネット、クオーツストーンカウンター、グレーのキッチンパネル、モザイクタイルのキッチンパネル、シルバーの調理設備、セラミックタイルの床、グレーの床、白いキッチンカウンター) の写真
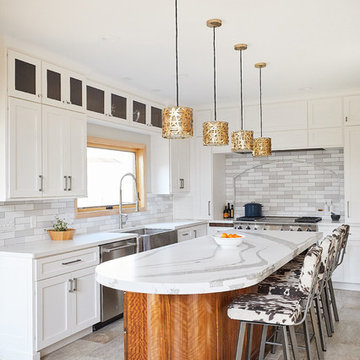
Wing Ta
ミネアポリスにあるお手頃価格の広いトランジショナルスタイルのおしゃれなキッチン (エプロンフロントシンク、シェーカースタイル扉のキャビネット、白いキャビネット、クオーツストーンカウンター、グレーのキッチンパネル、サブウェイタイルのキッチンパネル、シルバーの調理設備、セラミックタイルの床、グレーの床、白いキッチンカウンター) の写真
ミネアポリスにあるお手頃価格の広いトランジショナルスタイルのおしゃれなキッチン (エプロンフロントシンク、シェーカースタイル扉のキャビネット、白いキャビネット、クオーツストーンカウンター、グレーのキッチンパネル、サブウェイタイルのキッチンパネル、シルバーの調理設備、セラミックタイルの床、グレーの床、白いキッチンカウンター) の写真
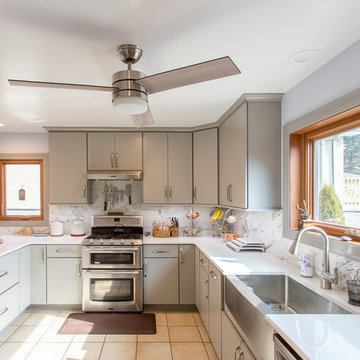
While keeping in mind the limitations of the customer, but also their needs, we managed to recreate their space with custom cabinets in a soft gray with trim to match. The quartz countertops and backsplash brought in the existing tile floor finish that was to remain.
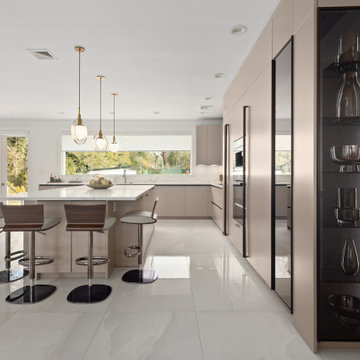
Beige kitchen cabinets with glass doors. Large kitchen with island and wall cabinets. Marble countertop. A huge amount of drawers and storage. A breakfast area on the island, sitting for 3 people. Panel-ready refrigerator, built-in appliances, smart sink. Under cabinet lighting, LED lighting in tall units. Euromobil kitchen. Induction cooktop. Big kitchen window. Handleless design, black handles on the tall units and refrigerator.

セントルイスにあるラグジュアリーな広いコンテンポラリースタイルのおしゃれなキッチン (アンダーカウンターシンク、フラットパネル扉のキャビネット、グレーのキャビネット、御影石カウンター、白いキッチンパネル、石スラブのキッチンパネル、パネルと同色の調理設備、セラミックタイルの床、白い床、白いキッチンカウンター) の写真

The project brief was to modernise, renovate and extend an existing property in Walsall, UK. Maintaining a classic but modern style, the property was extended and finished with a light grey render and grey stone slip cladding. Large windows, lantern-style skylights and roof skylights allow plenty of light into the open-plan spaces and rooms.
The full-height stone clad gable to the rear houses the main staircase, receiving plenty of daylight
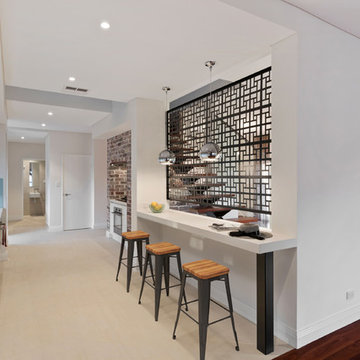
Viv Nezar RPP North Perth
パースにある広いコンテンポラリースタイルのおしゃれなキッチン (アンダーカウンターシンク、フラットパネル扉のキャビネット、白いキャビネット、クオーツストーンカウンター、白いキッチンパネル、ガラス板のキッチンパネル、シルバーの調理設備、セラミックタイルの床、ベージュの床、白いキッチンカウンター) の写真
パースにある広いコンテンポラリースタイルのおしゃれなキッチン (アンダーカウンターシンク、フラットパネル扉のキャビネット、白いキャビネット、クオーツストーンカウンター、白いキッチンパネル、ガラス板のキッチンパネル、シルバーの調理設備、セラミックタイルの床、ベージュの床、白いキッチンカウンター) の写真
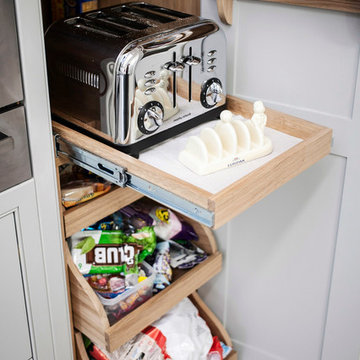
Burlanes were commissioned to design, create and install a fresh and contemporary kitchen for a brand new extension on a beautiful family home in Crystal Palace, London. The main objective was to maximise the use of space and achieve a clean looking, clutter free kitchen, with lots of storage and a dedicated dining area.
We are delighted with the outcome of this kitchen, but more importantly so is the client who says it is where her family now spend all their time.
“I can safely say that everything I ever wanted in a kitchen is in my kitchen, brilliant larder cupboards, great pull out shelves for the toaster etc and all expertly hand built. After our initial visit from our designer Lindsey Durrant, I was confident that she knew exactly what I wanted even from my garbled ramblings, and I got exactly what I wanted! I honestly would not hesitate in recommending Burlanes to anyone.”
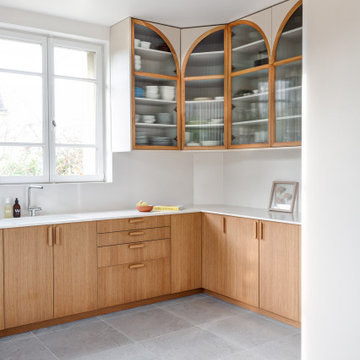
La grande cuisine de 30m² présente un design caractérisé par l’utilisation de formes arrondies et agrémentée de surfaces vitrées, associant harmonieusement le bois de chêne et créant un contraste élégant avec la couleur blanche.
Le sol est revêtu de céramique, tandis qu’un mur est orné de la teinte Lichen Atelier Germain.

In-frame, beaded, shaker Belgravia kitchen painted porcelain and slate blue. L-shape island with Vienna Quartz worktop and a curved peninsula. Featuring pendant lighting above the island. The use of moulded skirting plinth adds to the classical styling. The work surfaces are a 30mm white polished quartz. The door handles are a combination of chrome knobs and cup handles. The L-shaped kitchen island features curved peninsular, topped in a 40mm solid oak. Oak trays are integrated within the peninsula.
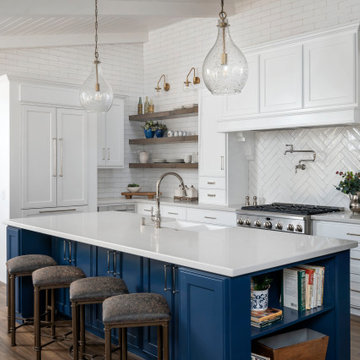
Mom's old home is transformed for the next generation to gather and entertain.
ロサンゼルスにあるラグジュアリーな広いトラディショナルスタイルのおしゃれなキッチン (エプロンフロントシンク、落し込みパネル扉のキャビネット、白いキャビネット、クオーツストーンカウンター、白いキッチンパネル、セラミックタイルのキッチンパネル、パネルと同色の調理設備、セラミックタイルの床、茶色い床、白いキッチンカウンター、板張り天井) の写真
ロサンゼルスにあるラグジュアリーな広いトラディショナルスタイルのおしゃれなキッチン (エプロンフロントシンク、落し込みパネル扉のキャビネット、白いキャビネット、クオーツストーンカウンター、白いキッチンパネル、セラミックタイルのキッチンパネル、パネルと同色の調理設備、セラミックタイルの床、茶色い床、白いキッチンカウンター、板張り天井) の写真
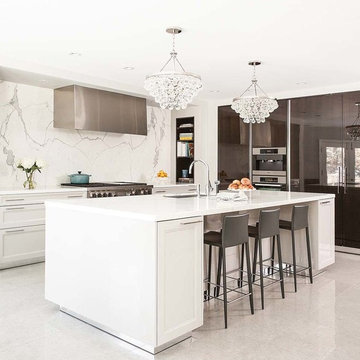
ワシントンD.C.にある広いモダンスタイルのおしゃれなキッチン (シングルシンク、シェーカースタイル扉のキャビネット、白いキャビネット、クオーツストーンカウンター、白いキッチンパネル、セラミックタイルのキッチンパネル、シルバーの調理設備、セラミックタイルの床、白い床、白いキッチンカウンター) の写真
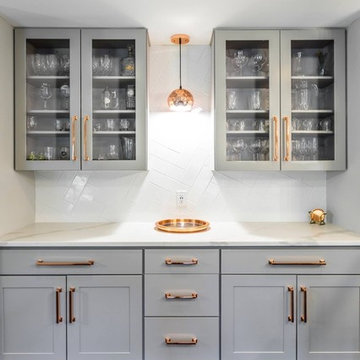
Marble Counter Top With High End Cabinetry.
ボストンにある高級な広いモダンスタイルのおしゃれなキッチン (シングルシンク、レイズドパネル扉のキャビネット、グレーのキャビネット、大理石カウンター、白いキッチンパネル、セラミックタイルのキッチンパネル、シルバーの調理設備、セラミックタイルの床、茶色い床、白いキッチンカウンター) の写真
ボストンにある高級な広いモダンスタイルのおしゃれなキッチン (シングルシンク、レイズドパネル扉のキャビネット、グレーのキャビネット、大理石カウンター、白いキッチンパネル、セラミックタイルのキッチンパネル、シルバーの調理設備、セラミックタイルの床、茶色い床、白いキッチンカウンター) の写真
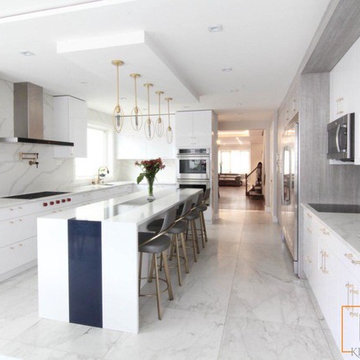
The navy blue stripe running through the center of the island and down the waterfall side, is absolutely the most attractive element of this fresh kitchen! In addition to the gold handles, faucets and lighting the wood grain laminate cabinets add warmth to this high gloss white acrylic kitchen. Built into the cabinet, are charming red stove knobs, that everyone seems to notice upon entering this magnificent space!
広い白いキッチン (白いキッチンカウンター、セラミックタイルの床) の写真
1