白いキッチン (黒いキッチンカウンター、濃色無垢フローリング) の写真
絞り込み:
資材コスト
並び替え:今日の人気順
写真 1〜20 枚目(全 849 枚)
1/4

The curves of the dark, oil-rubbed copper hood complement the kitchen’s more linear elements. Furniture-inspired features are used sparingly to add warmth without feeling too traditional. Photo by MIke Kaskel
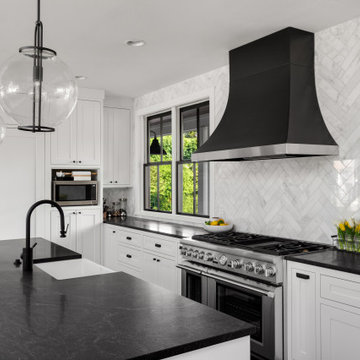
Elegant timeless style Kitchen with black marble countertop, range hood, white cabinets and stainless accents. Farmhouse sink build in the island.
タンパにある高級な巨大なモダンスタイルのおしゃれなキッチン (エプロンフロントシンク、シェーカースタイル扉のキャビネット、白いキャビネット、大理石カウンター、白いキッチンパネル、大理石のキッチンパネル、シルバーの調理設備、濃色無垢フローリング、黒いキッチンカウンター) の写真
タンパにある高級な巨大なモダンスタイルのおしゃれなキッチン (エプロンフロントシンク、シェーカースタイル扉のキャビネット、白いキャビネット、大理石カウンター、白いキッチンパネル、大理石のキッチンパネル、シルバーの調理設備、濃色無垢フローリング、黒いキッチンカウンター) の写真

Kitchen, Chestnut Hill, MA
ボストンにある高級な広いトランジショナルスタイルのおしゃれなキッチン (シングルシンク、シェーカースタイル扉のキャビネット、白いキャビネット、ソープストーンカウンター、白いキッチンパネル、大理石のキッチンパネル、シルバーの調理設備、濃色無垢フローリング、茶色い床、黒いキッチンカウンター) の写真
ボストンにある高級な広いトランジショナルスタイルのおしゃれなキッチン (シングルシンク、シェーカースタイル扉のキャビネット、白いキャビネット、ソープストーンカウンター、白いキッチンパネル、大理石のキッチンパネル、シルバーの調理設備、濃色無垢フローリング、茶色い床、黒いキッチンカウンター) の写真
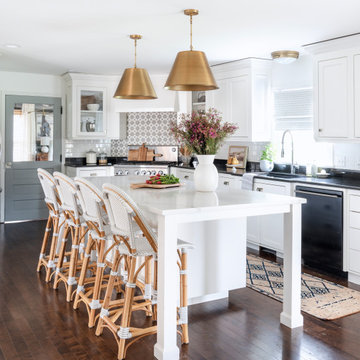
ナッシュビルにあるカントリー風のおしゃれなキッチン (アンダーカウンターシンク、落し込みパネル扉のキャビネット、白いキャビネット、黒い調理設備、濃色無垢フローリング、茶色い床、黒いキッチンカウンター) の写真
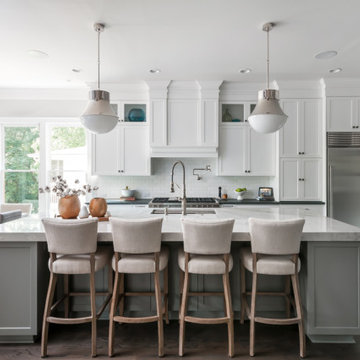
Removing a wall between the kitchen and living room brings light and usability to a once closed off, secluded kitchen. Mealtimes become a favorite family time now with a large island with seating for four. The homeowners wanted a more modern feel with a classic touch, and this was achieved with classic white cabinetry topped with leathered granite on the surround and a showstopping Quartz for the island that is a work of art. Playing on textures and finishes, the beveled marble backsplash draws the eyes to the focal point of the room, the mantle style vent hood. Keeping symmetry the star, two Circa Lighting pendants command attention. Not letting style get all the attention, this kitchen lacks no modern conveniences such as a water dispensing station, beverage center, and top of the line appliances. This stunning new kitchen breathes new life to this beautiful home and will grow with this sweet young family.
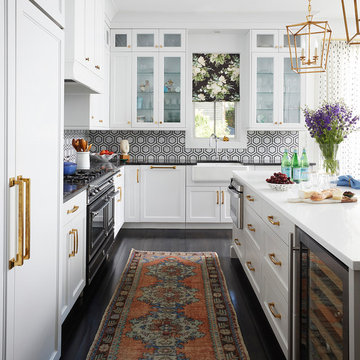
シカゴにあるコンテンポラリースタイルのおしゃれなキッチン (エプロンフロントシンク、シェーカースタイル扉のキャビネット、白いキャビネット、マルチカラーのキッチンパネル、大理石のキッチンパネル、シルバーの調理設備、濃色無垢フローリング、茶色い床、黒いキッチンカウンター) の写真
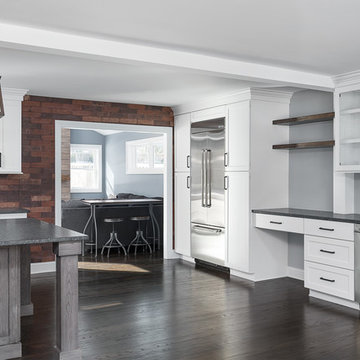
Picture Perfect House
シカゴにある高級な広いトランジショナルスタイルのおしゃれなキッチン (白いキャビネット、シルバーの調理設備、濃色無垢フローリング、茶色い床、落し込みパネル扉のキャビネット、ソープストーンカウンター、赤いキッチンパネル、レンガのキッチンパネル、黒いキッチンカウンター、エプロンフロントシンク) の写真
シカゴにある高級な広いトランジショナルスタイルのおしゃれなキッチン (白いキャビネット、シルバーの調理設備、濃色無垢フローリング、茶色い床、落し込みパネル扉のキャビネット、ソープストーンカウンター、赤いキッチンパネル、レンガのキッチンパネル、黒いキッチンカウンター、エプロンフロントシンク) の写真
サンフランシスコにある中くらいなトランジショナルスタイルのおしゃれなキッチン (アンダーカウンターシンク、シェーカースタイル扉のキャビネット、白いキャビネット、御影石カウンター、白いキッチンパネル、磁器タイルのキッチンパネル、シルバーの調理設備、濃色無垢フローリング、茶色い床、黒いキッチンカウンター) の写真
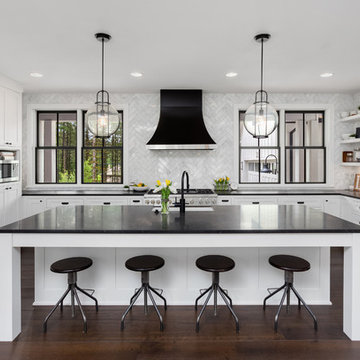
サンフランシスコにあるトランジショナルスタイルのおしゃれなキッチン (アンダーカウンターシンク、シェーカースタイル扉のキャビネット、白いキャビネット、白いキッチンパネル、シルバーの調理設備、濃色無垢フローリング、茶色い床、黒いキッチンカウンター) の写真
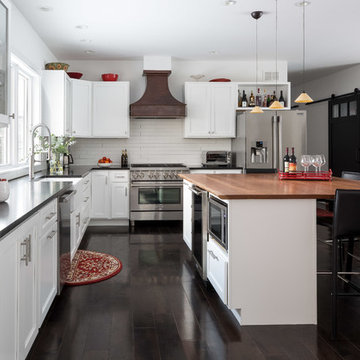
Reclaimed cherry wood counter top, simple cabinetry design, panoramic views from sink
バーリントンにある広いトランジショナルスタイルのおしゃれなキッチン (エプロンフロントシンク、シェーカースタイル扉のキャビネット、白いキャビネット、白いキッチンパネル、シルバーの調理設備、濃色無垢フローリング、黒いキッチンカウンター、人工大理石カウンター、サブウェイタイルのキッチンパネル、茶色い床、窓) の写真
バーリントンにある広いトランジショナルスタイルのおしゃれなキッチン (エプロンフロントシンク、シェーカースタイル扉のキャビネット、白いキャビネット、白いキッチンパネル、シルバーの調理設備、濃色無垢フローリング、黒いキッチンカウンター、人工大理石カウンター、サブウェイタイルのキッチンパネル、茶色い床、窓) の写真

Ryann Ford
オースティンにある高級な広いトランジショナルスタイルのおしゃれなキッチン (白いキャビネット、石タイルのキッチンパネル、シルバーの調理設備、濃色無垢フローリング、シェーカースタイル扉のキャビネット、人工大理石カウンター、白いキッチンパネル、茶色い床、黒いキッチンカウンター、壁紙) の写真
オースティンにある高級な広いトランジショナルスタイルのおしゃれなキッチン (白いキャビネット、石タイルのキッチンパネル、シルバーの調理設備、濃色無垢フローリング、シェーカースタイル扉のキャビネット、人工大理石カウンター、白いキッチンパネル、茶色い床、黒いキッチンカウンター、壁紙) の写真

This lovely home sits in one of the most pristine and preserved places in the country - Palmetto Bluff, in Bluffton, SC. The natural beauty and richness of this area create an exceptional place to call home or to visit. The house lies along the river and fits in perfectly with its surroundings.
4,000 square feet - four bedrooms, four and one-half baths
All photos taken by Rachael Boling Photography
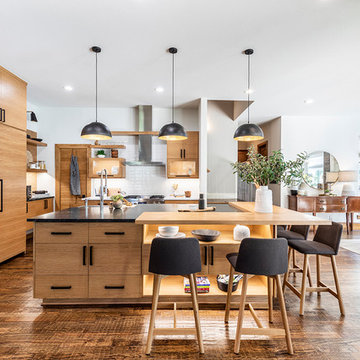
ダラスにある北欧スタイルのおしゃれなキッチン (淡色木目調キャビネット、白いキッチンパネル、濃色無垢フローリング、黒いキッチンカウンター、フラットパネル扉のキャビネット、パネルと同色の調理設備、茶色い床) の写真
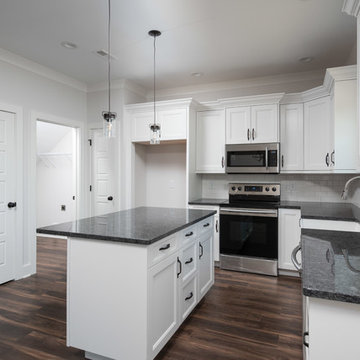
Home built in Ooltewah, TN by Chattanooga Custom Home Builder EPG Homes, LLC
他の地域にある高級な中くらいなトランジショナルスタイルのおしゃれなキッチン (エプロンフロントシンク、シェーカースタイル扉のキャビネット、白いキャビネット、御影石カウンター、白いキッチンパネル、サブウェイタイルのキッチンパネル、シルバーの調理設備、濃色無垢フローリング、茶色い床、黒いキッチンカウンター) の写真
他の地域にある高級な中くらいなトランジショナルスタイルのおしゃれなキッチン (エプロンフロントシンク、シェーカースタイル扉のキャビネット、白いキャビネット、御影石カウンター、白いキッチンパネル、サブウェイタイルのキッチンパネル、シルバーの調理設備、濃色無垢フローリング、茶色い床、黒いキッチンカウンター) の写真

Updated Tudor kitchen in Denver's Mayfair neighborhood boasts brushed brass fixtures, dark cabinets, original wood flooring, walnut butcher block, and quartz countertops.
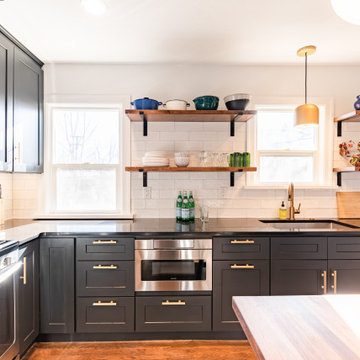
Updated Tudor kitchen in Denver's Mayfair neighborhood boasts brushed brass fixtures, dark cabinets, original wood flooring, walnut butcher block, and quartz countertops.
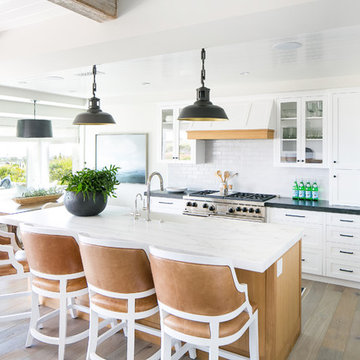
オレンジカウンティにあるビーチスタイルのおしゃれなキッチン (エプロンフロントシンク、シェーカースタイル扉のキャビネット、白いキャビネット、白いキッチンパネル、サブウェイタイルのキッチンパネル、シルバーの調理設備、濃色無垢フローリング、茶色い床、黒いキッチンカウンター) の写真
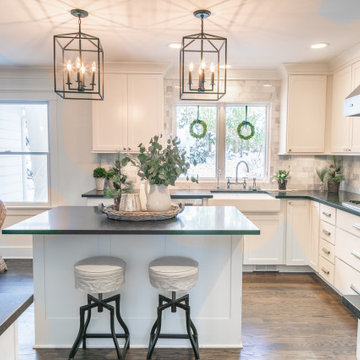
デトロイトにある高級な中くらいなカントリー風のおしゃれなキッチン (エプロンフロントシンク、シェーカースタイル扉のキャビネット、白いキャビネット、御影石カウンター、大理石のキッチンパネル、シルバーの調理設備、濃色無垢フローリング、茶色い床、黒いキッチンカウンター) の写真
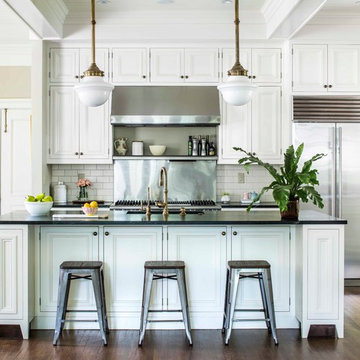
This was a kitchen renovation and family room addition to a home that was originally built in 1919 by Atlanta architect, Neel Reid.
Photos by Jeff Herr
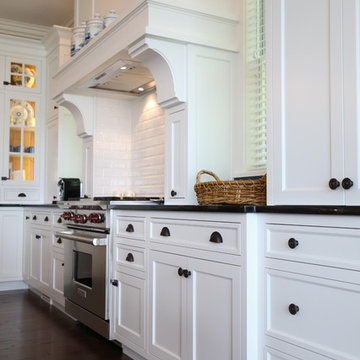
Custom Kitchen with White Cabinets
インディアナポリスにある広いカントリー風のおしゃれなキッチン (落し込みパネル扉のキャビネット、白いキャビネット、クオーツストーンカウンター、白いキッチンパネル、サブウェイタイルのキッチンパネル、濃色無垢フローリング、茶色い床、黒いキッチンカウンター) の写真
インディアナポリスにある広いカントリー風のおしゃれなキッチン (落し込みパネル扉のキャビネット、白いキャビネット、クオーツストーンカウンター、白いキッチンパネル、サブウェイタイルのキッチンパネル、濃色無垢フローリング、茶色い床、黒いキッチンカウンター) の写真
白いキッチン (黒いキッチンカウンター、濃色無垢フローリング) の写真
1