白いキッチン (ベージュのキッチンカウンター、黒いキッチンカウンター、窓) の写真
絞り込み:
資材コスト
並び替え:今日の人気順
写真 1〜20 枚目(全 171 枚)
1/5
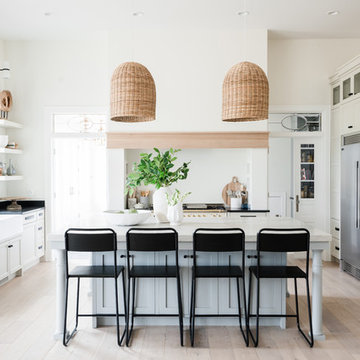
他の地域にあるビーチスタイルのおしゃれなアイランドキッチン (エプロンフロントシンク、落し込みパネル扉のキャビネット、白いキャビネット、シルバーの調理設備、淡色無垢フローリング、ベージュの床、黒いキッチンカウンター、窓) の写真
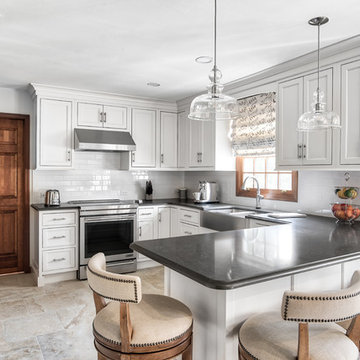
Large U-shaped kitchen has plenty of cabinet space and an peninsula island that fits four.
Photos by Chris Veith
ニューヨークにある広いトランジショナルスタイルのおしゃれなキッチン (エプロンフロントシンク、白いキャビネット、白いキッチンパネル、サブウェイタイルのキッチンパネル、シルバーの調理設備、黒いキッチンカウンター、シェーカースタイル扉のキャビネット、ベージュの床、窓) の写真
ニューヨークにある広いトランジショナルスタイルのおしゃれなキッチン (エプロンフロントシンク、白いキャビネット、白いキッチンパネル、サブウェイタイルのキッチンパネル、シルバーの調理設備、黒いキッチンカウンター、シェーカースタイル扉のキャビネット、ベージュの床、窓) の写真
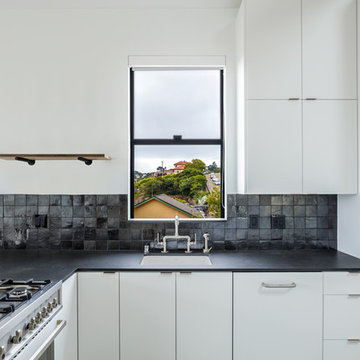
サンフランシスコにある中くらいな北欧スタイルのおしゃれなキッチン (アンダーカウンターシンク、フラットパネル扉のキャビネット、黒いキッチンカウンター、人工大理石カウンター、グレーのキッチンパネル、淡色無垢フローリング、アイランドなし、茶色い床、窓) の写真
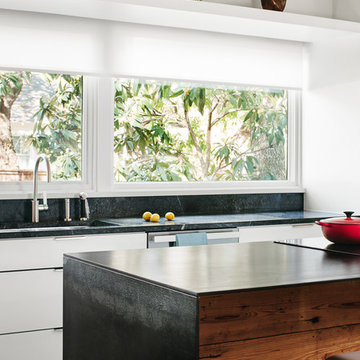
Casey Dunn
オースティンにあるラスティックスタイルのおしゃれなアイランドキッチン (アンダーカウンターシンク、フラットパネル扉のキャビネット、白いキャビネット、ガラスまたは窓のキッチンパネル、黒いキッチンカウンター、窓) の写真
オースティンにあるラスティックスタイルのおしゃれなアイランドキッチン (アンダーカウンターシンク、フラットパネル扉のキャビネット、白いキャビネット、ガラスまたは窓のキッチンパネル、黒いキッチンカウンター、窓) の写真
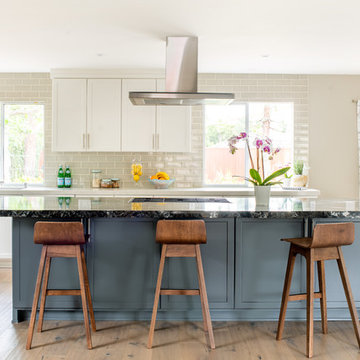
Note: that project was completed while working as a Designer at About Space Studios in El Segundo.
ロサンゼルスにあるビーチスタイルのおしゃれなアイランドキッチン (シェーカースタイル扉のキャビネット、白いキャビネット、ベージュキッチンパネル、サブウェイタイルのキッチンパネル、淡色無垢フローリング、黒いキッチンカウンター、窓) の写真
ロサンゼルスにあるビーチスタイルのおしゃれなアイランドキッチン (シェーカースタイル扉のキャビネット、白いキャビネット、ベージュキッチンパネル、サブウェイタイルのキッチンパネル、淡色無垢フローリング、黒いキッチンカウンター、窓) の写真
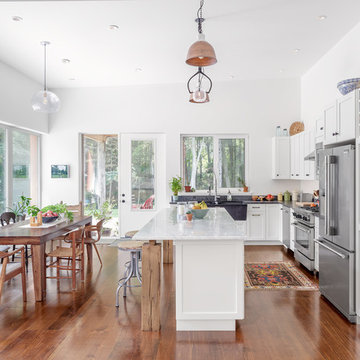
A young family with a wooded, triangular lot in Ipswich, Massachusetts wanted to take on a highly creative, organic, and unrushed process in designing their new home. The parents of three boys had contemporary ideas for living, including phasing the construction of different structures over time as the kids grew so they could maximize the options for use on their land.
They hoped to build a net zero energy home that would be cozy on the very coldest days of winter, using cost-efficient methods of home building. The house needed to be sited to minimize impact on the land and trees, and it was critical to respect a conservation easement on the south border of the lot.
Finally, the design would be contemporary in form and feel, but it would also need to fit into a classic New England context, both in terms of materials used and durability. We were asked to honor the notions of “surprise and delight,” and that inspired everything we designed for the family.
The highly unique home consists of a three-story form, composed mostly of bedrooms and baths on the top two floors and a cross axis of shared living spaces on the first level. This axis extends out to an oversized covered porch, open to the south and west. The porch connects to a two-story garage with flex space above, used as a guest house, play room, and yoga studio depending on the day.
A floor-to-ceiling ribbon of glass wraps the south and west walls of the lower level, bringing in an abundance of natural light and linking the entire open plan to the yard beyond. The master suite takes up the entire top floor, and includes an outdoor deck with a shower. The middle floor has extra height to accommodate a variety of multi-level play scenarios in the kids’ rooms.
Many of the materials used in this house are made from recycled or environmentally friendly content, or they come from local sources. The high performance home has triple glazed windows and all materials, adhesives, and sealants are low toxicity and safe for growing kids.
Photographer credit: Irvin Serrano

A vintage range is one of the beautiful focal points in the kitchen and the black island is a lovely complement. A clear glass door provides access to the yard.

Cucina ad angolo bianca e nera. Ante in bianco opaco, top e paraschizzi in nero lucido
他の地域にある中くらいなモダンスタイルのおしゃれなキッチン (一体型シンク、フラットパネル扉のキャビネット、白いキャビネット、大理石カウンター、黒いキッチンパネル、シルバーの調理設備、磁器タイルの床、グレーの床、黒いキッチンカウンター、折り上げ天井、アイランドなし、大理石のキッチンパネル、窓) の写真
他の地域にある中くらいなモダンスタイルのおしゃれなキッチン (一体型シンク、フラットパネル扉のキャビネット、白いキャビネット、大理石カウンター、黒いキッチンパネル、シルバーの調理設備、磁器タイルの床、グレーの床、黒いキッチンカウンター、折り上げ天井、アイランドなし、大理石のキッチンパネル、窓) の写真
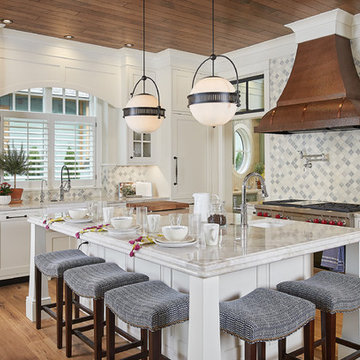
The best of the past and present meet in this distinguished design. Custom craftsmanship and distinctive detailing lend to this lakefront residences’ classic design with a contemporary and light-filled floor plan. The main level features almost 3,000 square feet of open living, from the charming entry with multiple back of house spaces to the central kitchen and living room with stone clad fireplace.
An ARDA for indoor living goes to
Visbeen Architects, Inc.
Designers: Vision Interiors by Visbeen with Visbeen Architects, Inc.
From: East Grand Rapids, Michigan
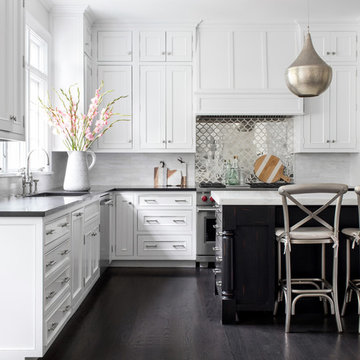
photography: raquel langworthy
ニューヨークにあるビーチスタイルのおしゃれなキッチン (白いキャビネット、メタリックのキッチンパネル、メタルタイルのキッチンパネル、シルバーの調理設備、濃色無垢フローリング、黒いキッチンカウンター、インセット扉のキャビネット、窓) の写真
ニューヨークにあるビーチスタイルのおしゃれなキッチン (白いキャビネット、メタリックのキッチンパネル、メタルタイルのキッチンパネル、シルバーの調理設備、濃色無垢フローリング、黒いキッチンカウンター、インセット扉のキャビネット、窓) の写真

Cette cuisine datée avec ses meubles des années 80 méritait un réel coup de jeune. Elle a donc subi une réelle transformation à peu de frais.
Le plan de travail, la vasque, les poignées de porte et la crédence ont été changés.
Le plafond a été entièrement refait.
Le propriétaire voulait conserver son organisation spatiale face à la fenêtre.
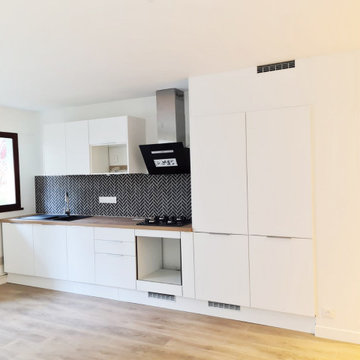
Cuisine blanche de la marque HOWDENS avec une belle crédence en marbre noir en pose chevron.
Une colonne technique et une colonne frigo le tout qui se fond parfaitement au mur pour une cuisine ouverte sur le salon.
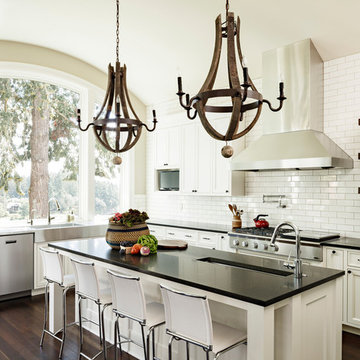
This new riverfront townhouse is on three levels. The interiors blend clean contemporary elements with traditional cottage architecture. It is luxurious, yet very relaxed.
Project by Portland interior design studio Jenni Leasia Interior Design. Also serving Lake Oswego, West Linn, Vancouver, Sherwood, Camas, Oregon City, Beaverton, and the whole of Greater Portland.
For more about Jenni Leasia Interior Design, click here: https://www.jennileasiadesign.com/
To learn more about this project, click here:
https://www.jennileasiadesign.com/lakeoswegoriverfront
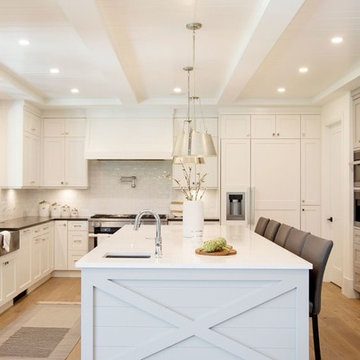
Custom farmhouse style kitchen with shaker panels, subway tile, large island, ship lap post and ceiling details, and comprehensive appliance package.
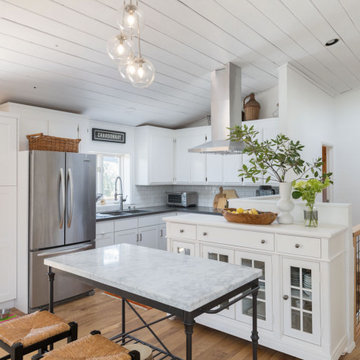
サンフランシスコにある中くらいなトランジショナルスタイルのおしゃれなキッチン (ダブルシンク、落し込みパネル扉のキャビネット、白いキャビネット、白いキッチンパネル、サブウェイタイルのキッチンパネル、シルバーの調理設備、無垢フローリング、アイランドなし、茶色い床、黒いキッチンカウンター、塗装板張りの天井、窓) の写真
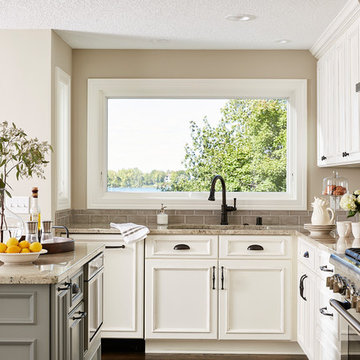
Bright and open to enjoy the view of the lake!
ミネアポリスにあるラグジュアリーな広いトラディショナルスタイルのおしゃれなキッチン (アンダーカウンターシンク、落し込みパネル扉のキャビネット、白いキャビネット、御影石カウンター、グレーのキッチンパネル、サブウェイタイルのキッチンパネル、シルバーの調理設備、濃色無垢フローリング、茶色い床、ベージュのキッチンカウンター、窓) の写真
ミネアポリスにあるラグジュアリーな広いトラディショナルスタイルのおしゃれなキッチン (アンダーカウンターシンク、落し込みパネル扉のキャビネット、白いキャビネット、御影石カウンター、グレーのキッチンパネル、サブウェイタイルのキッチンパネル、シルバーの調理設備、濃色無垢フローリング、茶色い床、ベージュのキッチンカウンター、窓) の写真
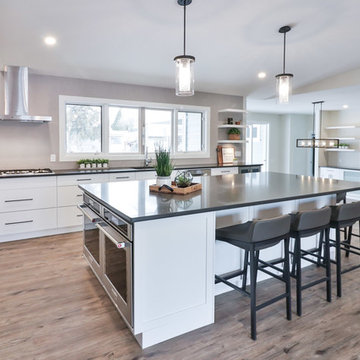
This newly renovated kitchen is ready for entertaining! Massive island with seating for 6.
There was no wall space for the ovens so we put them in the island!
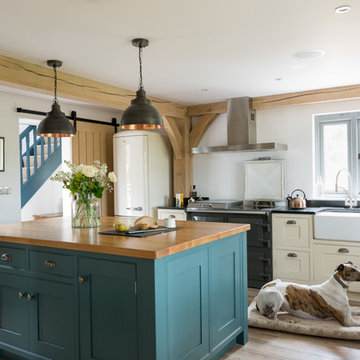
ウエストミッドランズにあるカントリー風のおしゃれなキッチン (エプロンフロントシンク、シェーカースタイル扉のキャビネット、ベージュのキャビネット、黒い調理設備、淡色無垢フローリング、黒いキッチンカウンター、窓) の写真
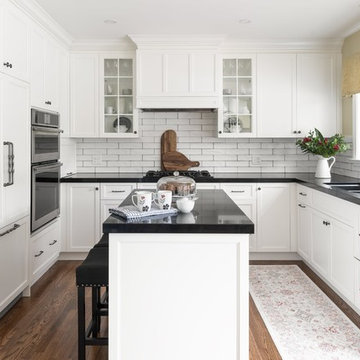
This mid-size kitchen needed an update to both its design and functionality. Monarch worked closely with the homeowners to ensure their storage needs were met while incorporating a balance of light and a great sense of space. Topping the list of must-haves was a functioning desk area, a built-in fridge and double oven and a kitchen island with space for storage, seating and food prep. The clients' existing hardwood floor gives the new space a French Country feel and offers a nice contrast to the white Miralis shaker cabinetry.
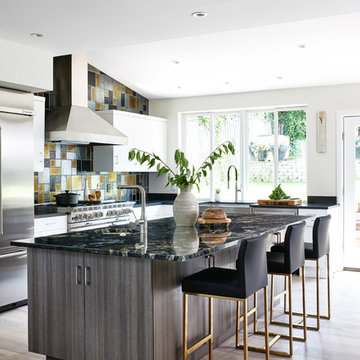
ワシントンD.C.にあるお手頃価格の中くらいなコンテンポラリースタイルのおしゃれなキッチン (エプロンフロントシンク、フラットパネル扉のキャビネット、御影石カウンター、マルチカラーのキッチンパネル、トラバーチンのキッチンパネル、シルバーの調理設備、淡色無垢フローリング、黒いキッチンカウンター、白いキャビネット、窓) の写真
白いキッチン (ベージュのキッチンカウンター、黒いキッチンカウンター、窓) の写真
1