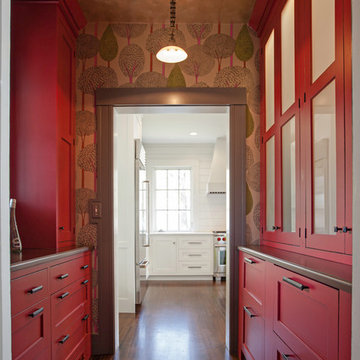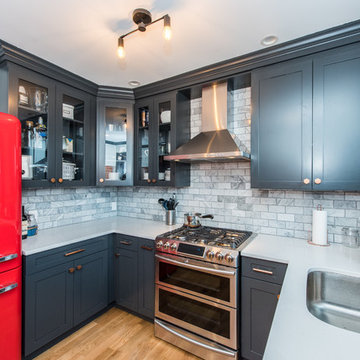赤いキッチンの写真
絞り込み:
資材コスト
並び替え:今日の人気順
写真 1〜20 枚目(全 1,488 枚)
1/4

ダラスにあるトランジショナルスタイルのおしゃれなキッチン (オープンシェルフ、白いキャビネット、無垢フローリング、茶色い床、白いキッチンカウンター) の写真

ローリーにあるトランジショナルスタイルのおしゃれなキッチン (アンダーカウンターシンク、落し込みパネル扉のキャビネット、グレーのキャビネット、グレーのキッチンパネル、ガラスタイルのキッチンパネル、茶色い床、白いキッチンカウンター、無垢フローリング) の写真

他の地域にあるラグジュアリーな中くらいなトランジショナルスタイルのおしゃれなキッチン (アンダーカウンターシンク、青いキャビネット、濃色無垢フローリング、茶色い床、白いキッチンカウンター、クオーツストーンカウンター、シェーカースタイル扉のキャビネット、グレーのキッチンパネル、ガラス板のキッチンパネル、シルバーの調理設備、アイランドなし) の写真

Venice Beach is home to hundreds of runaway teens. The crash pad, right off the boardwalk, aims to provide them with a haven to help them restore their lives. Kitchen and pantry designed by Charmean Neithart Interiors, LLC.
Photos by Erika Bierman
www.erikabiermanphotography.com

Existing 100 year old Arts and Crafts home. Kitchen space was completely gutted down to framing. In floor heat, chefs stove, custom site-built cabinetry and soapstone countertops bring kitchen up to date.
Designed by Jean Rehkamp and Ryan Lawinger of Rehkamp Larson Architects.
Greg Page Photography

Хозяйка с дизайнером решили сделать кухню яркой и эффектной, в цвете марсала. На стене — офорт Эрнста Неизвестного с дарственной надписью на лицевой стороне: «Мише от Эрнста. Брусиловскому от Неизвестного с любовью, 1968 год.» (картина была подарена хозяевам Мишей Брусиловским).
Офорт «Моя Москва», авторы Юрий Гордон и Хезер Хермит.

This expansive Victorian had tremendous historic charm but hadn’t seen a kitchen renovation since the 1950s. The homeowners wanted to take advantage of their views of the backyard and raised the roof and pushed the kitchen into the back of the house, where expansive windows could allow southern light into the kitchen all day. A warm historic gray/beige was chosen for the cabinetry, which was contrasted with character oak cabinetry on the appliance wall and bar in a modern chevron detail. Kitchen Design: Sarah Robertson, Studio Dearborn Architect: Ned Stoll, Interior finishes Tami Wassong Interiors

ダラスにある中くらいなコンテンポラリースタイルのおしゃれなキッチン (フラットパネル扉のキャビネット、グレーのキャビネット、クオーツストーンカウンター、濃色無垢フローリング、アイランドなし、黒い床、白いキッチンカウンター) の写真

Mt. Washington, CA - Complete Kitchen Remodel
Installation of the flooring, cabinets/cupboards, countertops, appliances, tiled backsplash. windows and and fresh paint to finish.

シカゴにあるお手頃価格の中くらいなカントリー風のおしゃれなパントリー (落し込みパネル扉のキャビネット、白いキャビネット、木材カウンター、シルバーの調理設備、磁器タイルの床、ドロップインシンク、白いキッチンパネル、セラミックタイルのキッチンパネル、茶色い床) の写真

リッチモンドにある高級な中くらいなエクレクティックスタイルのおしゃれな独立型キッチン (エプロンフロントシンク、シェーカースタイル扉のキャビネット、緑のキャビネット、木材カウンター、ベージュキッチンパネル、レンガの床、赤い床) の写真

Traditional hand painted, Shaker style kitchen with a Corian worktop and butler sink.
Photos by Adam Butler
ロンドンにある高級な小さなトラディショナルスタイルのおしゃれなキッチン (エプロンフロントシンク、シェーカースタイル扉のキャビネット、グレーのキャビネット、グレーのキッチンパネル、サブウェイタイルのキッチンパネル、アイランドなし、人工大理石カウンター、シルバーの調理設備、セラミックタイルの床、ベージュの床) の写真
ロンドンにある高級な小さなトラディショナルスタイルのおしゃれなキッチン (エプロンフロントシンク、シェーカースタイル扉のキャビネット、グレーのキャビネット、グレーのキッチンパネル、サブウェイタイルのキッチンパネル、アイランドなし、人工大理石カウンター、シルバーの調理設備、セラミックタイルの床、ベージュの床) の写真

This kitchen had the old laundry room in the corner and there was no pantry. We converted the old laundry into a pantry/laundry combination. The hand carved travertine farm sink is the focal point of this beautiful new kitchen.
Notice the clean backsplash with no electrical outlets. All of the electrical outlets, switches and lights are under the cabinets leaving the uninterrupted backslash. The rope lighting on top of the cabinets adds a nice ambiance or night light.
Photography: Buxton Photography

Karen Swanson of New England Design Works Designed this Pennville Kitchen for her own home, and it won not only the regional Sub-Zero award, but also the National Kitchen & Bath Association's medium kitchen of the year. Karen is located in Manchester, MA and can be reached at nedesignworks@gmail.com or 978.500.1096.

One of Wendy's main wishes on the brief was a large pantry.
ロンドンにある高級な広いコンテンポラリースタイルのおしゃれなキッチン (ドロップインシンク、フラットパネル扉のキャビネット、青いキャビネット、御影石カウンター、グレーのキッチンパネル、大理石のキッチンパネル、シルバーの調理設備、セラミックタイルの床、グレーの床、グレーのキッチンカウンター) の写真
ロンドンにある高級な広いコンテンポラリースタイルのおしゃれなキッチン (ドロップインシンク、フラットパネル扉のキャビネット、青いキャビネット、御影石カウンター、グレーのキッチンパネル、大理石のキッチンパネル、シルバーの調理設備、セラミックタイルの床、グレーの床、グレーのキッチンカウンター) の写真

Retro kitchen with contrasting cabinet and stainless steel appliances.
A complete restoration and addition bump up to this row house in Washington, DC. has left it simply gorgeous. When we started there were studs and sub floors. This is a project that we're delighted with the turnout.

Revival-style kitchen
シアトルにあるラグジュアリーな小さなトラディショナルスタイルのおしゃれなキッチン (エプロンフロントシンク、シェーカースタイル扉のキャビネット、ピンクのキャビネット、御影石カウンター、ピンクのキッチンパネル、木材のキッチンパネル、パネルと同色の調理設備、淡色無垢フローリング、アイランドなし、茶色い床、黒いキッチンカウンター) の写真
シアトルにあるラグジュアリーな小さなトラディショナルスタイルのおしゃれなキッチン (エプロンフロントシンク、シェーカースタイル扉のキャビネット、ピンクのキャビネット、御影石カウンター、ピンクのキッチンパネル、木材のキッチンパネル、パネルと同色の調理設備、淡色無垢フローリング、アイランドなし、茶色い床、黒いキッチンカウンター) の写真

Kitchen breakfast area
シアトルにあるラグジュアリーな中くらいなトラディショナルスタイルのおしゃれなキッチン (アンダーカウンターシンク、シェーカースタイル扉のキャビネット、濃色木目調キャビネット、ソープストーンカウンター、白いキッチンパネル、サブウェイタイルのキッチンパネル、カラー調理設備、ライムストーンの床、アイランドなし、黒い床、黒いキッチンカウンター) の写真
シアトルにあるラグジュアリーな中くらいなトラディショナルスタイルのおしゃれなキッチン (アンダーカウンターシンク、シェーカースタイル扉のキャビネット、濃色木目調キャビネット、ソープストーンカウンター、白いキッチンパネル、サブウェイタイルのキッチンパネル、カラー調理設備、ライムストーンの床、アイランドなし、黒い床、黒いキッチンカウンター) の写真

Mt. Washington, CA - Complete Kitchen remodel
Installation of flooring, cabinets/cupboards, appliances, countertops, tiled backsplash, windows and all carpentry.
赤いキッチンの写真
1
