赤い、白いキッチン (ベージュのキッチンカウンター、一体型シンク) の写真
絞り込み:
資材コスト
並び替え:今日の人気順
写真 161〜180 枚目(全 266 枚)
1/5
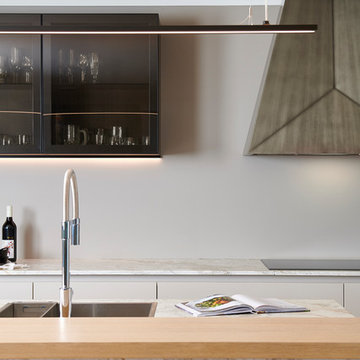
#Berloni cabinetry finished in Sahara Matt Lacquer with Matarrazo stone.
Wayne Tait Photography
ハミルトンにある高級な中くらいなトランジショナルスタイルのおしゃれなキッチン (一体型シンク、フラットパネル扉のキャビネット、ベージュのキャビネット、御影石カウンター、シルバーの調理設備、淡色無垢フローリング、茶色い床、ベージュのキッチンカウンター) の写真
ハミルトンにある高級な中くらいなトランジショナルスタイルのおしゃれなキッチン (一体型シンク、フラットパネル扉のキャビネット、ベージュのキャビネット、御影石カウンター、シルバーの調理設備、淡色無垢フローリング、茶色い床、ベージュのキッチンカウンター) の写真
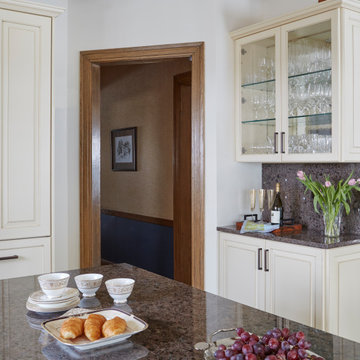
シカゴにある高級な広いトラディショナルスタイルのおしゃれなキッチン (一体型シンク、レイズドパネル扉のキャビネット、白いキャビネット、人工大理石カウンター、ベージュキッチンパネル、石タイルのキッチンパネル、シルバーの調理設備、ベージュのキッチンカウンター) の写真
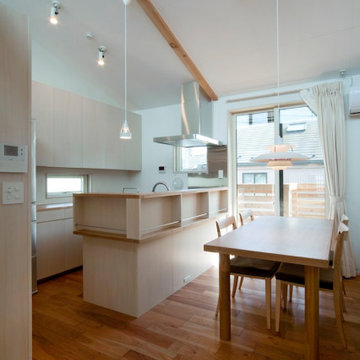
東京23区にあるおしゃれなキッチン (一体型シンク、フラットパネル扉のキャビネット、ステンレスカウンター、メタリックのキッチンパネル、ステンレスのキッチンパネル、淡色無垢フローリング、ベージュのキッチンカウンター) の写真
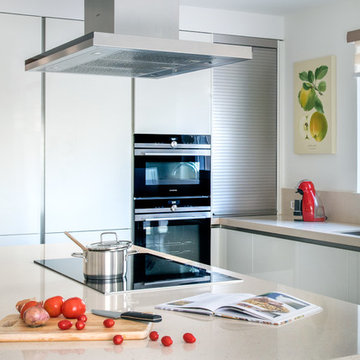
他の地域にあるラグジュアリーな広いモダンスタイルのおしゃれなキッチン (一体型シンク、フラットパネル扉のキャビネット、白いキャビネット、珪岩カウンター、黒い調理設備、淡色無垢フローリング、グレーの床、ベージュのキッチンカウンター) の写真
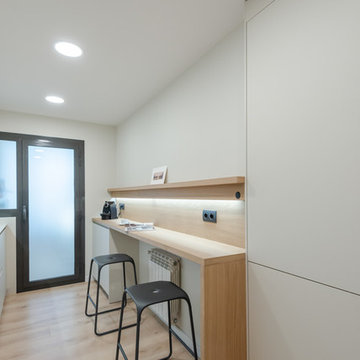
バルセロナにある中くらいなコンテンポラリースタイルのおしゃれなキッチン (一体型シンク、フラットパネル扉のキャビネット、ベージュのキャビネット、グレーのキッチンパネル、パネルと同色の調理設備、淡色無垢フローリング、アイランドなし、茶色い床、ベージュのキッチンカウンター) の写真
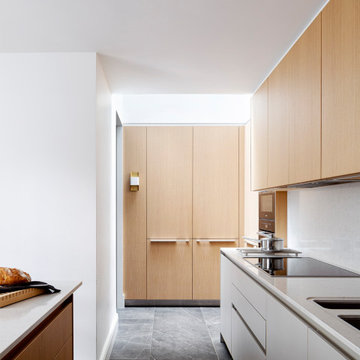
Kitchen with island unit by Bulthaup
ハートフォードシャーにあるラグジュアリーな中くらいなコンテンポラリースタイルのおしゃれなキッチン (一体型シンク、フラットパネル扉のキャビネット、淡色木目調キャビネット、人工大理石カウンター、ベージュキッチンパネル、クオーツストーンのキッチンパネル、黒い調理設備、磁器タイルの床、黒い床、ベージュのキッチンカウンター) の写真
ハートフォードシャーにあるラグジュアリーな中くらいなコンテンポラリースタイルのおしゃれなキッチン (一体型シンク、フラットパネル扉のキャビネット、淡色木目調キャビネット、人工大理石カウンター、ベージュキッチンパネル、クオーツストーンのキッチンパネル、黒い調理設備、磁器タイルの床、黒い床、ベージュのキッチンカウンター) の写真
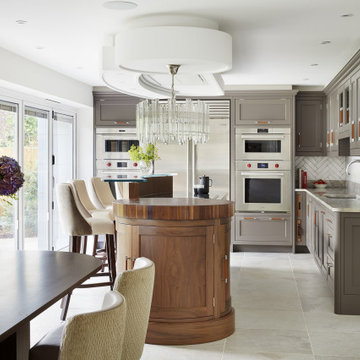
A generous rear extension overlooking the property’s manicured garden provided the perfect blank canvas to create their dream kitchen, and by dividing the space into 3 functional areas for living, dining, and cooking, we were able to create a design that flowed.
Davonport’s Tillingham furniture, hand-painted in contemporary greys from Little Greene (Mushroom (on the island) and Attic II), was designed and made to fit the room in a perfect L-shape. Incorporating a practical bin>sink>dishwasher run, topped in stunning quartzite and on return, a wall of stunning stainless steel Sub-Zero & Wolf appliances. Consisting of 2 Wolf M series ovens, a microwave, and steam oven in a symmetrical design either side of the Sub-Zero over and under fridge freezer.
The multi-functional island in the centre of the kitchen accommodates a raised glass bar area, with Sub-Zero wine cooler, and an expertly engineered Wolf induction hob. Crafted from glass, American chocolate walnut, and Island Pretoria granite, the different surfaces in the middle of the room combine seamlessly, adding practicality and visual interest to the otherwise linear design.
To incorporate dining into the wider room, a custom-made walnut table and plush banquette seating area upholstered in a classic light-grey leather was designed to complement the colour scheme. Positioned in close proximity to the kitchen, the area also benefits from the ambient lighting that radiates from the large ceiling box above the island.
The new kitchen flows functionally and aesthetically, with the Classic style furniture and contemporary greys perfectly combining to create a timeless scheme that wows.
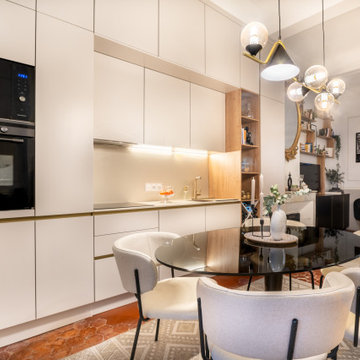
Une Collaboration Exemplaire entre Depetris.Design et Sandra Fillaud (ideco.aix) :
La Métamorphose d'un appartement à Aix-en-Provence.
Au cœur de la rénovation d'un somptueux appartement bourgeois du centre-ville d'Aix-en-Provence, la collaboration entre l'entreprise Depetris.Design et la décoratrice Sandra Fillaud a donné naissance à une cuisine moderne et fonctionnelle, subtilement intégrée au charme d'un bâtiment centenaire.
Portée par l'expertise visionnaire de Sandra Fillaud en décoration d'intérieur et le savoir-faire innovant de Depetris.Design, la cuisine a été repensée dans sa totalité, avec pour objectif de créer un espace à la fois contemporain et respectueux de l'héritage historique du lieu.
Le travail sur toute la hauteur de la cuisine, fruit de cette collaboration, se distingue par son ingéniosité.
Chaque élément a été conçu sur mesure, créant ainsi une esthétique fluide et une fonctionnalité optimale.
Les armoires s'étendent majestueusement vers le plafond, exploitant habilement l'espace vertical pour maximiser le rangement sans sacrifier le design.
L'optimisation de l'espace, une expertise de Depetris.Design, se reflète dans chaque recoin de la cuisine. Chaque électroménager, y compris un lave-linge astucieusement intégré, témoigne de la recherche constante de fonctionnalité sans compromettre le style.
Les matériaux, soigneusement sélectionnés par Depetris.Design en collaboration avec Sandra Fillaud, marient habilement le contemporain et l'héritage.
Des surfaces modernes cohabitent harmonieusement avec des détails évoquant l'époque du bâtiment. Les teintes neutres sont rehaussées par des touches de couleur, créant ainsi une atmosphère accueillante et équilibrée.
Ce projet, fruit de la synergie entre Depetris.Design et Sandra Fillaud, incarne l'art de repenser un espace tout en honorant son histoire. La cuisine devient ainsi le cœur de l'appartement rénové, une réussite exemplaire résultant de la collaboration entre l'innovation contemporaine de Depetris.Design et la vision artistique de Sandra Fillaud.
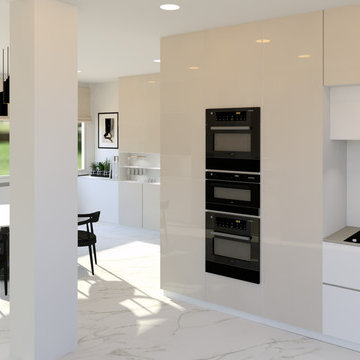
パリにある高級な広いコンテンポラリースタイルのおしゃれな独立型キッチン (一体型シンク、ベージュのキャビネット、人工大理石カウンター、青いキッチンパネル、ガラス板のキッチンパネル、パネルと同色の調理設備、ベージュのキッチンカウンター) の写真
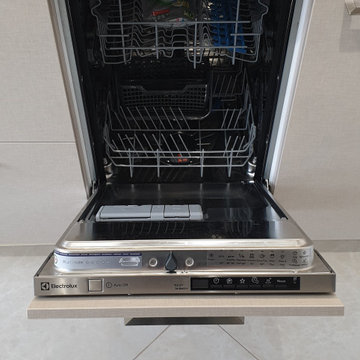
モスクワにある低価格の小さなコンテンポラリースタイルのおしゃれなキッチン (一体型シンク、フラットパネル扉のキャビネット、ベージュのキャビネット、人工大理石カウンター、ベージュキッチンパネル、セラミックタイルのキッチンパネル、黒い調理設備、磁器タイルの床、アイランドなし、ベージュの床、ベージュのキッチンカウンター) の写真
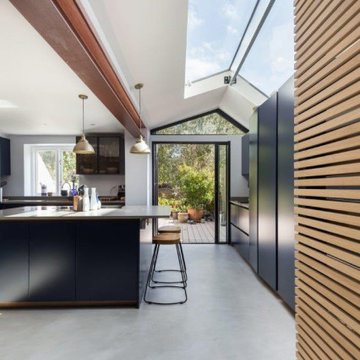
The charm of our latest kitchen project begins with the captivating choice of its finishes.
A velvety dream, the cabinets are adorned with a lavish coat of Matt Lacquer in RAL Steel Blue. This deep, lustrous hue exudes tranquillity while making a bold statement, effortlessly infusing the space with an aura of serenity and grandeur.
Enhancing the overall aesthetic are the exquisite Copper Gola Rail and Plinth, delicately curated to harmonise with the resplendent blue cabinets. The warm, burnished tones of copper lend an air of refined sophistication, captivating the eye and elevating the kitchen's allure to new heights.
Crowning this culinary masterpiece is the 30mm Silestone Gris Expo worktop, a breathtaking union of functionality and beauty. This sleek quartz surface exudes a sense of timelessness, its soft grey tones offering the perfect backdrop for culinary creations to take centre stage. The inherent durability of Silestone ensures that this worktop will remain a testament to enduring elegance for years to come.
Our vision for this project extends beyond aesthetics, incorporating thoughtful functionality into every aspect. Customised storage solutions, seamless integration of appliances, and intuitive design elements make this kitchen a haven for culinary enthusiasts, providing a seamless and pleasurable cooking experience.
As the heart of the home, this kitchen effortlessly transforms mere cooking into an exquisite art form. Its harmonious blend of luxurious materials, expert craftsmanship, and timeless design is a testament our commitment to redefining luxury kitchen living.
Discover more of our breathtaking designs on our projects page, or book a consultation to bring your dream kitchen to life.
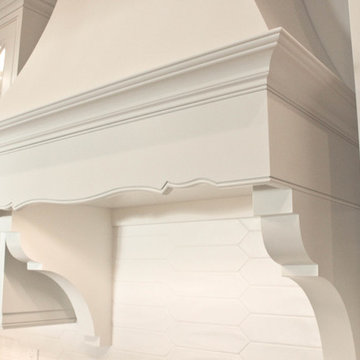
Thorpe Concepts
トロントにある高級な広いトラディショナルスタイルのおしゃれなキッチン (一体型シンク、インセット扉のキャビネット、白いキャビネット、クオーツストーンカウンター、白いキッチンパネル、ガラスタイルのキッチンパネル、シルバーの調理設備、淡色無垢フローリング、ベージュの床、ベージュのキッチンカウンター) の写真
トロントにある高級な広いトラディショナルスタイルのおしゃれなキッチン (一体型シンク、インセット扉のキャビネット、白いキャビネット、クオーツストーンカウンター、白いキッチンパネル、ガラスタイルのキッチンパネル、シルバーの調理設備、淡色無垢フローリング、ベージュの床、ベージュのキッチンカウンター) の写真
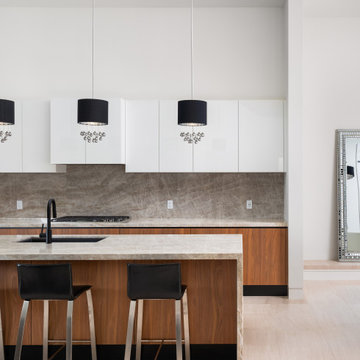
The flow from the kitchen to dining room to great room with bi-fold doors allows a seamless indoor/outdoor living experience. Upon approach to your private timeless modern home, be greeted by sheets of a water wall while crossing a bridge threshold entry. In the center of the kitchen is an island and is designed with a convenient walk around space with the dining room and living room in sight.
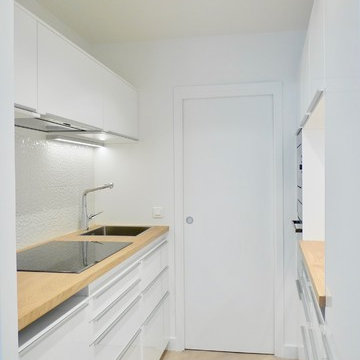
Fables de murs
他の地域にあるお手頃価格の小さなコンテンポラリースタイルのおしゃれなキッチン (一体型シンク、インセット扉のキャビネット、白いキャビネット、木材カウンター、白いキッチンパネル、セラミックタイルのキッチンパネル、黒い調理設備、淡色無垢フローリング、アイランドなし、ベージュの床、ベージュのキッチンカウンター) の写真
他の地域にあるお手頃価格の小さなコンテンポラリースタイルのおしゃれなキッチン (一体型シンク、インセット扉のキャビネット、白いキャビネット、木材カウンター、白いキッチンパネル、セラミックタイルのキッチンパネル、黒い調理設備、淡色無垢フローリング、アイランドなし、ベージュの床、ベージュのキッチンカウンター) の写真
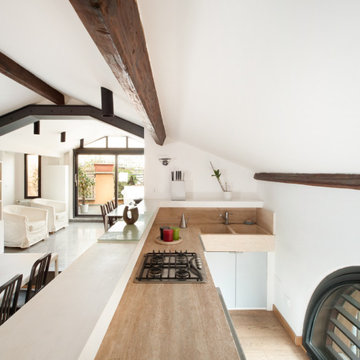
Cucina a penisola con top in travertino romano, aperta verso la zona giorno
ローマにある高級な小さなコンテンポラリースタイルのおしゃれなキッチン (一体型シンク、インセット扉のキャビネット、大理石カウンター、ベージュキッチンパネル、大理石のキッチンパネル、白い調理設備、無垢フローリング、ベージュの床、ベージュのキッチンカウンター) の写真
ローマにある高級な小さなコンテンポラリースタイルのおしゃれなキッチン (一体型シンク、インセット扉のキャビネット、大理石カウンター、ベージュキッチンパネル、大理石のキッチンパネル、白い調理設備、無垢フローリング、ベージュの床、ベージュのキッチンカウンター) の写真
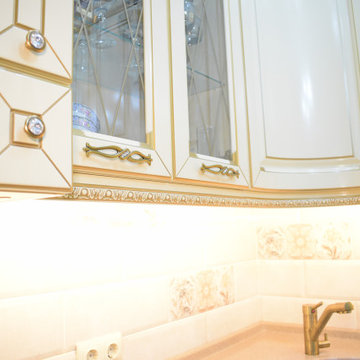
他の地域にある高級な小さなトラディショナルスタイルのおしゃれなキッチン (一体型シンク、レイズドパネル扉のキャビネット、ベージュのキャビネット、人工大理石カウンター、ベージュキッチンパネル、セラミックタイルのキッチンパネル、カラー調理設備、セラミックタイルの床、グレーの床、ベージュのキッチンカウンター) の写真
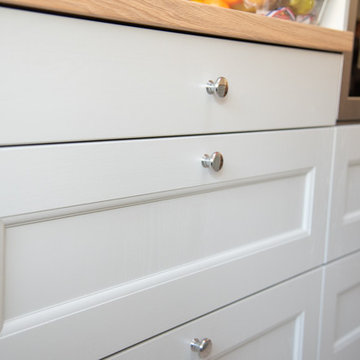
Open, modern and light shaker style kitchen with raised appliances, accessible storage and wood effect laminate worktop.
サセックスにあるお手頃価格の中くらいなおしゃれなキッチン (一体型シンク、シェーカースタイル扉のキャビネット、白いキャビネット、ラミネートカウンター、黒い調理設備、ラミネートの床、ベージュのキッチンカウンター) の写真
サセックスにあるお手頃価格の中くらいなおしゃれなキッチン (一体型シンク、シェーカースタイル扉のキャビネット、白いキャビネット、ラミネートカウンター、黒い調理設備、ラミネートの床、ベージュのキッチンカウンター) の写真
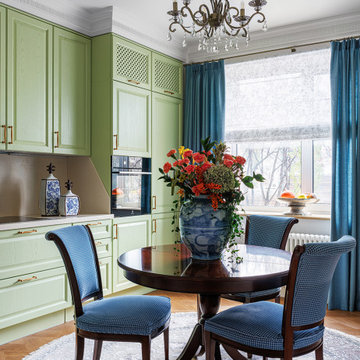
モスクワにあるお手頃価格の中くらいなトラディショナルスタイルのおしゃれなキッチン (一体型シンク、レイズドパネル扉のキャビネット、緑のキャビネット、人工大理石カウンター、ベージュキッチンパネル、無垢フローリング、アイランドなし、ベージュの床、ベージュのキッチンカウンター) の写真
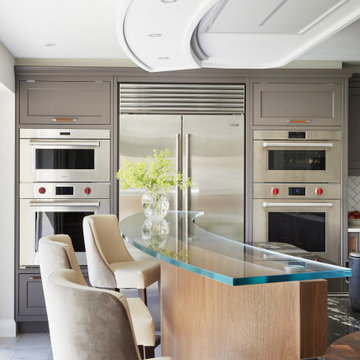
A generous rear extension overlooking the property’s manicured garden provided the perfect blank canvas to create their dream kitchen, and by dividing the space into 3 functional areas for living, dining, and cooking, we were able to create a design that flowed.
Davonport’s Tillingham furniture, hand-painted in contemporary greys from Little Greene (Mushroom (on the island) and Attic II), was designed and made to fit the room in a perfect L-shape. Incorporating a practical bin>sink>dishwasher run, topped in stunning quartzite and on return, a wall of stunning stainless steel Sub-Zero & Wolf appliances. Consisting of 2 Wolf M series ovens, a microwave, and steam oven in a symmetrical design either side of the Sub-Zero over and under fridge freezer.
The multi-functional island in the centre of the kitchen accommodates a raised glass bar area, with Sub-Zero wine cooler, and an expertly engineered Wolf induction hob. Crafted from glass, American chocolate walnut, and Island Pretoria granite, the different surfaces in the middle of the room combine seamlessly, adding practicality and visual interest to the otherwise linear design.
To incorporate dining into the wider room, a custom-made walnut table and plush banquette seating area upholstered in a classic light-grey leather was designed to complement the colour scheme. Positioned in close proximity to the kitchen, the area also benefits from the ambient lighting that radiates from the large ceiling box above the island.
The new kitchen flows functionally and aesthetically, with the Classic style furniture and contemporary greys perfectly combining to create a timeless scheme that wows.
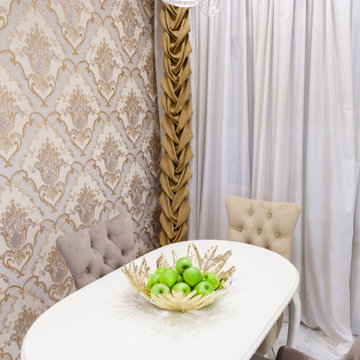
Представляем Вашему вниманию фото реализованного проекта в г.Калуга, ЖК "Маршал". Получилась довольно элегантная квартира. Во всем старались соблюсти строгость форм,четкую геометрию, симметрию. Важную роль в создании нужной атмосферы, в создании уюта мы доверили краске Ланорс Монс и не пожалели, а наоборот, остались в восторге от результата. В основу для всех помещений выбрали №3 Сливочный Монс и заказчик буквально был удивлен,что в каждом помещении этот цвет выглядел по-другому... Взаимодействовал с мебелью, с другими цветовыми акцентами и превращался в другой цвет.... Волшебство.
赤い、白いキッチン (ベージュのキッチンカウンター、一体型シンク) の写真
9