オレンジのII型キッチン (淡色無垢フローリング、エプロンフロントシンク) の写真
並び替え:今日の人気順
写真 1〜20 枚目(全 53 枚)

This kitchen had been remodeled multiple times throughout the years and was in dire need of a fresh remodel. The home owners now have a time period appropriate style kitchen with modern creature comforts every cook will love.
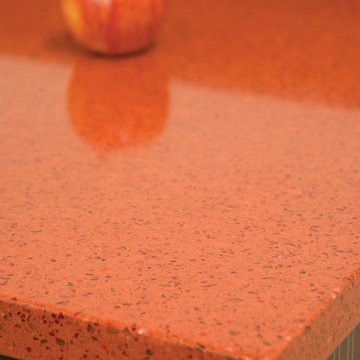
ニューヨークにあるモダンスタイルのおしゃれなキッチン (エプロンフロントシンク、フラットパネル扉のキャビネット、濃色木目調キャビネット、再生ガラスカウンター、シルバーの調理設備、淡色無垢フローリング、オレンジのキッチンカウンター) の写真
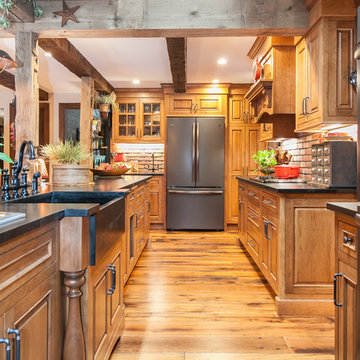
A long view of this stunning traditional kitchen with custom beaded inset cabinets.
ブリッジポートにあるラグジュアリーな中くらいなトラディショナルスタイルのおしゃれなキッチン (エプロンフロントシンク、インセット扉のキャビネット、淡色木目調キャビネット、ソープストーンカウンター、黒いキッチンカウンター、レンガのキッチンパネル、黒い調理設備、淡色無垢フローリング) の写真
ブリッジポートにあるラグジュアリーな中くらいなトラディショナルスタイルのおしゃれなキッチン (エプロンフロントシンク、インセット扉のキャビネット、淡色木目調キャビネット、ソープストーンカウンター、黒いキッチンカウンター、レンガのキッチンパネル、黒い調理設備、淡色無垢フローリング) の写真
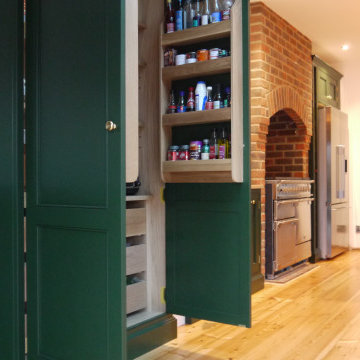
A stunning dark green kitchen with Oak worktops and great features all around, giving it a lovely natural and relaxing feel
ロンドンにあるお手頃価格の中くらいなトラディショナルスタイルのおしゃれなキッチン (エプロンフロントシンク、シェーカースタイル扉のキャビネット、緑のキャビネット、木材カウンター、淡色無垢フローリング、茶色い床、茶色いキッチンカウンター) の写真
ロンドンにあるお手頃価格の中くらいなトラディショナルスタイルのおしゃれなキッチン (エプロンフロントシンク、シェーカースタイル扉のキャビネット、緑のキャビネット、木材カウンター、淡色無垢フローリング、茶色い床、茶色いキッチンカウンター) の写真
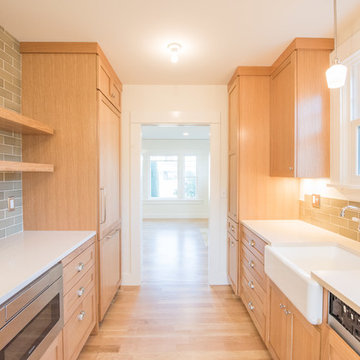
ポートランドにある小さなトランジショナルスタイルのおしゃれなキッチン (エプロンフロントシンク、シェーカースタイル扉のキャビネット、淡色木目調キャビネット、クオーツストーンカウンター、緑のキッチンパネル、サブウェイタイルのキッチンパネル、パネルと同色の調理設備、淡色無垢フローリング、アイランドなし、ベージュの床、白いキッチンカウンター) の写真

BKC of Westfield
ニューヨークにある高級な小さなカントリー風のおしゃれなキッチン (エプロンフロントシンク、シェーカースタイル扉のキャビネット、中間色木目調キャビネット、クオーツストーンカウンター、白いキッチンパネル、サブウェイタイルのキッチンパネル、シルバーの調理設備、淡色無垢フローリング、グレーのキッチンカウンター、茶色い床) の写真
ニューヨークにある高級な小さなカントリー風のおしゃれなキッチン (エプロンフロントシンク、シェーカースタイル扉のキャビネット、中間色木目調キャビネット、クオーツストーンカウンター、白いキッチンパネル、サブウェイタイルのキッチンパネル、シルバーの調理設備、淡色無垢フローリング、グレーのキッチンカウンター、茶色い床) の写真

デンバーにある中くらいなトランジショナルスタイルのおしゃれなキッチン (エプロンフロントシンク、シェーカースタイル扉のキャビネット、白いキャビネット、クオーツストーンカウンター、白いキッチンパネル、セラミックタイルのキッチンパネル、シルバーの調理設備、淡色無垢フローリング、ベージュの床、白いキッチンカウンター) の写真
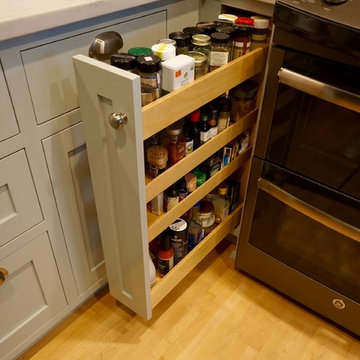
This couple wanted to retain the character of their existing Craftsman kitchen, while joining their kitchen and dining room by removing a non-load-bearing wall. The bead board ceiling was retained and minimal changes were made to the existing footprint. Lost cabinetry was replaced through careful design and coordination with cabinet maker Gary Frederickson. Designed by Greg Schmidt. Photos by Greg Schmidt.
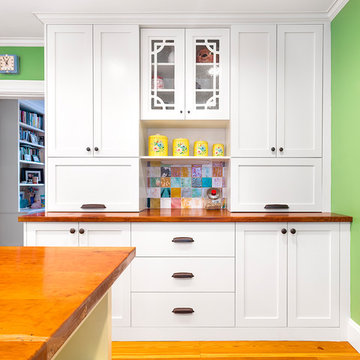
Patrick Rogers Photography
ボストンにある中くらいなエクレクティックスタイルのおしゃれなキッチン (エプロンフロントシンク、シェーカースタイル扉のキャビネット、黄色いキャビネット、木材カウンター、マルチカラーのキッチンパネル、セラミックタイルのキッチンパネル、パネルと同色の調理設備、淡色無垢フローリング) の写真
ボストンにある中くらいなエクレクティックスタイルのおしゃれなキッチン (エプロンフロントシンク、シェーカースタイル扉のキャビネット、黄色いキャビネット、木材カウンター、マルチカラーのキッチンパネル、セラミックタイルのキッチンパネル、パネルと同色の調理設備、淡色無垢フローリング) の写真
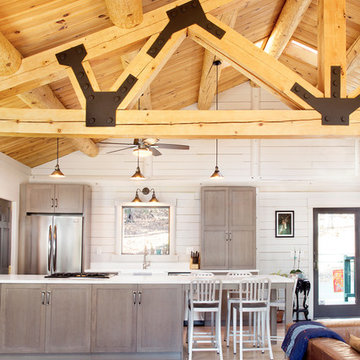
Lindsey Morano
ニューヨークにある高級な広いモダンスタイルのおしゃれなキッチン (エプロンフロントシンク、シェーカースタイル扉のキャビネット、グレーのキャビネット、クオーツストーンカウンター、白いキッチンパネル、シルバーの調理設備、淡色無垢フローリング、ベージュの床) の写真
ニューヨークにある高級な広いモダンスタイルのおしゃれなキッチン (エプロンフロントシンク、シェーカースタイル扉のキャビネット、グレーのキャビネット、クオーツストーンカウンター、白いキッチンパネル、シルバーの調理設備、淡色無垢フローリング、ベージュの床) の写真
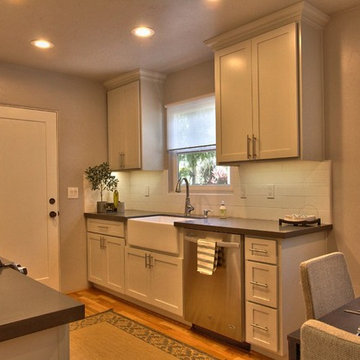
他の地域にある小さなコンテンポラリースタイルのおしゃれなキッチン (エプロンフロントシンク、シェーカースタイル扉のキャビネット、白いキャビネット、白いキッチンパネル、セラミックタイルのキッチンパネル、シルバーの調理設備、淡色無垢フローリング、アイランドなし、グレーのキッチンカウンター) の写真
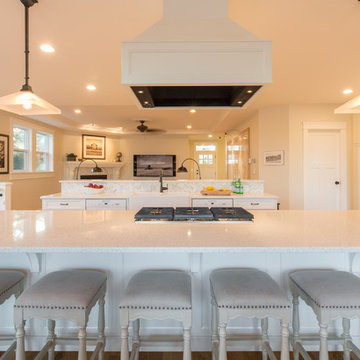
This beautiful heritage renovated home hosts 2 spectacular islands. This kitchen hosts a 'center stage' gas range which has a quiet high efficiency range fan to avoid noise-distraction. The islands provide large food preparation areas which easily accommodates day to day family life, multiple cooks, and large groups. These islands have an abundance of storage behind invisible touch-latch doors. One island hosts two dish washers and a clever raised counter to hide any kitchen mess from people walking in the front door. This kitchen also incorporates a double wall oven in white, a bar fridge, and a tucked away pantry.
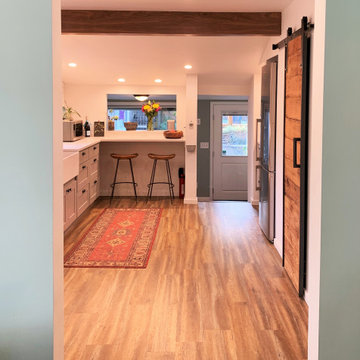
This kitchen was a in a 1920's home with odd additional over the years. The kitchen was very small, dark and cramped for two cooks. We removed a wall to open it up, moved built-ins to the opposite wall to let in more light and updated cabinets and materials and created an in kitchen seating area!
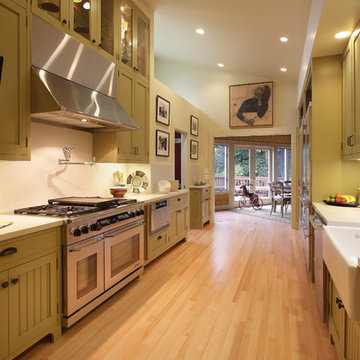
New Kitchen and Renovation of a Cottage in Mill Valley, California
The owners of this house on a sprawling hillside in Mill Valley were already familiar with our work. Their house was charming in many ways but it had been remodeled too many times by too many prior owners. It lacked cohesion and was a little dilapidated. Especially vexing to the owners were the funky disjointed rooflines visible from the upper part of their property where they were hoping to locate a hot tub and terrace for entertaining. They also wanted a new chef’s kitchen and entry. By raising the ceiling of the new kitchen, we were not only able to create a bright and airy room but we were also able to clean up the roofline. The new kitchen blends farmhouse and craftsman elements with modern appliances and Caesarstone counters. At the new lean-to entry we used heavy timber elements and a rustic custom door to accentuate the country setting. Our landscape design work included all of the walkways, stairs, terraces, decks, hot tub, trellises and the fountain of colored, board-formed concrete. Photos by Mark Brand.
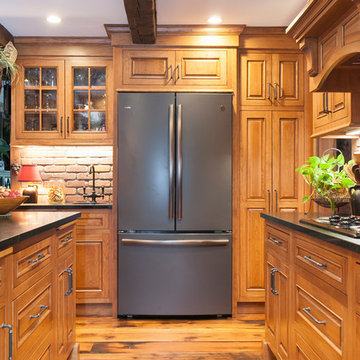
This spacious traditional country kitchen has a black slate refrigerator which is the focal point in this photo.
ブリッジポートにあるラグジュアリーな中くらいなトラディショナルスタイルのおしゃれなキッチン (エプロンフロントシンク、インセット扉のキャビネット、淡色木目調キャビネット、ソープストーンカウンター、レンガのキッチンパネル、黒い調理設備、淡色無垢フローリング、黒いキッチンカウンター) の写真
ブリッジポートにあるラグジュアリーな中くらいなトラディショナルスタイルのおしゃれなキッチン (エプロンフロントシンク、インセット扉のキャビネット、淡色木目調キャビネット、ソープストーンカウンター、レンガのキッチンパネル、黒い調理設備、淡色無垢フローリング、黒いキッチンカウンター) の写真
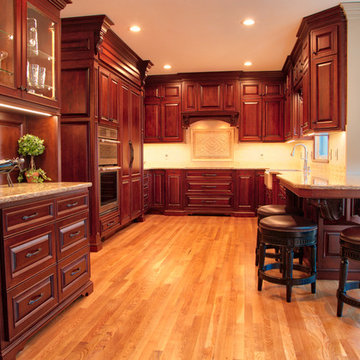
カンザスシティにある高級な中くらいなトラディショナルスタイルのおしゃれなキッチン (エプロンフロントシンク、レイズドパネル扉のキャビネット、茶色いキャビネット、クオーツストーンカウンター、パネルと同色の調理設備、淡色無垢フローリング) の写真
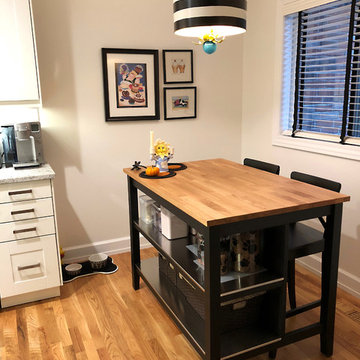
The butcher block surface of the island provides a natural finish that complements the hard wood floor. Open storage is provided in the island. The drum ceiling light is a fun addition to the room, and accents the black and white theme of the kitchen and other areas in the home.
Visions in Photography
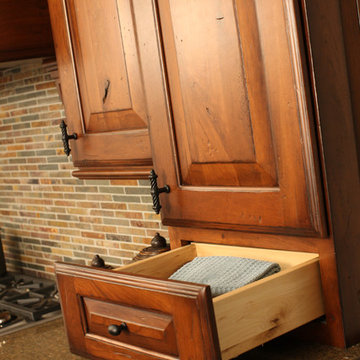
A tower with a raised countertop creates a intriguing design element. Floor to ceiling towered cabinetry can create a great space for custom storage. In this example the space is used for a cook book shelf, a drawer with kitchen linen storage and towels (An easy access space next to the cooktop for oven mitts. The cabinet above stores a beverage center with coffee supplies and the space below the cook book shelf stores mixing bowls.
This kitchen design is a beautiful example of Mountain Resort styling. Soaring mountain peaks, rugged terrain, and old pine forests appeal to a large audience of outdoor adventures. Regardless of whether your mountain experience includes skiing, fly-fishing, hiking, or lounging by the fireplace, the majestic grandeur and awe of the mountains have inspired a unique, architectural style.
Rustic woods and equally rustic finishes are a notable feature of “Mountain” architecture. A massive, stone fireplace is another definitive focal point. Furnishings are imposing and luxurious, design elements are grand scale, and natural textures and surfaces (stone, wood, burnished, metals, etc.) are expertly blended. Rustic woods and distressed finishes are a perfect complement to “Mountain Resort” styling.
Request a FREE Dura Supreme Brochure Packet:
http://www.durasupreme.com/request-brochure
Find a Dura Supreme Showroom near you today:
http://www.durasupreme.com/dealer-locator
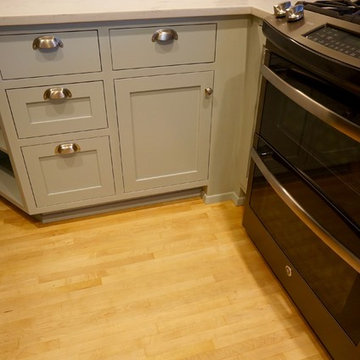
This couple wanted to retain the character of their existing Craftsman kitchen, while joining their kitchen and dining room by removing a non-load-bearing wall. The bead board ceiling was retained and minimal changes were made to the existing footprint. Lost cabinetry was replaced through careful design and coordination with cabinet maker Gary Frederickson. Designed by Greg Schmidt. Photos by Greg Schmidt.
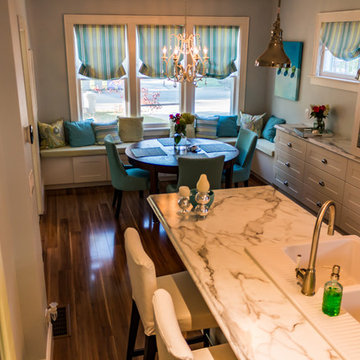
white kitchen renovation, eat in kitchen.
Mindscape Photography Derek Jackson
Sarnia
トロントにある高級な中くらいなビーチスタイルのおしゃれなキッチン (エプロンフロントシンク、シェーカースタイル扉のキャビネット、白いキャビネット、ラミネートカウンター、白いキッチンパネル、サブウェイタイルのキッチンパネル、シルバーの調理設備、淡色無垢フローリング) の写真
トロントにある高級な中くらいなビーチスタイルのおしゃれなキッチン (エプロンフロントシンク、シェーカースタイル扉のキャビネット、白いキャビネット、ラミネートカウンター、白いキッチンパネル、サブウェイタイルのキッチンパネル、シルバーの調理設備、淡色無垢フローリング) の写真
オレンジのII型キッチン (淡色無垢フローリング、エプロンフロントシンク) の写真
1