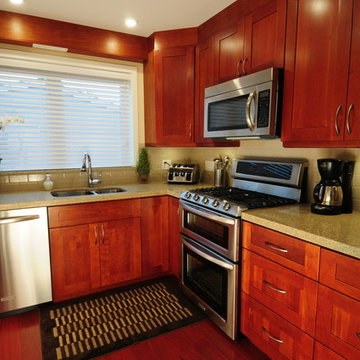オレンジのキッチン (ベージュのキッチンカウンター、御影石カウンター、ダブルシンク) の写真
絞り込み:
資材コスト
並び替え:今日の人気順
写真 1〜20 枚目(全 27 枚)
1/5
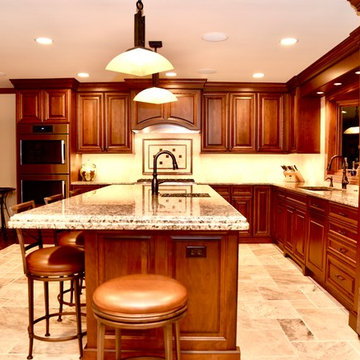
An extensive remodel to expand the once tight kitchen. The clients love to cook and entertain so the reletively small footprint just didnt work for them. We removed two load-bearing walls and re-routed the mechicals to allow for a large open space without soffits/beams. The designers and crew did an excellent job making their dream come to reality.
Dan Barker-Fly by Chicago Photography
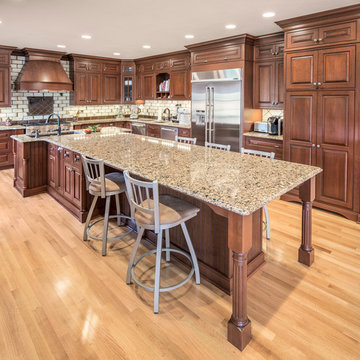
他の地域にある高級な広いトラディショナルスタイルのおしゃれなキッチン (ダブルシンク、レイズドパネル扉のキャビネット、中間色木目調キャビネット、御影石カウンター、ベージュキッチンパネル、セラミックタイルのキッチンパネル、シルバーの調理設備、淡色無垢フローリング、ベージュの床、ベージュのキッチンカウンター) の写真
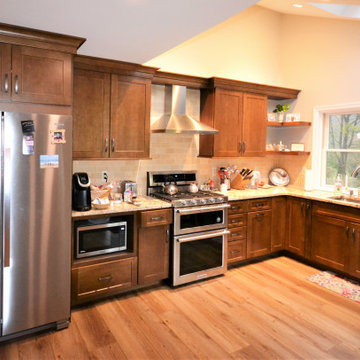
Major 1st floor renovation in West Chester PA. The clients wanted a more open floor plan. The original home had a small kitchen closed off by walls to the dining room and family room. We started by removing those walls and completely redesigning the kitchen layout. Echelon cabinetry in the Ardmore door style in Nutmeg finish were chosen to give the new kitchen a warm timeless feel. All the flooring was replaced with beautiful and durable vinyl floating floor by Cortec In Arvon Oak; with the wide planks and textured finish these floors look just like wood without any of the concerns over maintenance and wearing. To add some interest to the ceilings a tray ceiling was added in the dining area. Granite countertops and a simple tile backsplash complete the new look. In all; a total transformation of this home.
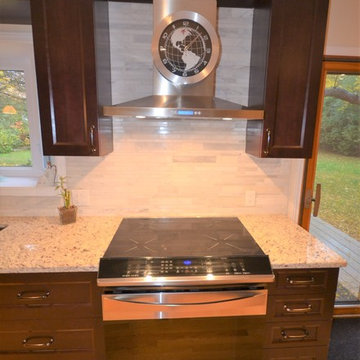
The original layout had the kitchen separated from the dining room with a doorway. We completely reconfigured the space by removing the wall to the dining room and designed the kitchen, dining room and kitchen eating area as an integrated and coordinated space. The cabinetry facing the dining room has two built in buffets and china cabinets. On the far side of the kitchen where the kitchen eating areas is we designed built in coat closets with pantry storage. Hardwood flooring was installed to match the existing flooring in the living room delivering a comfortable and integrated flow throughout the main level of the home.
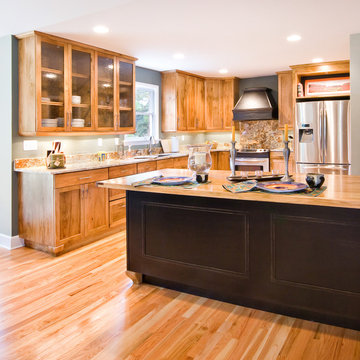
Charleston Home and Design
チャールストンにある中くらいなトラディショナルスタイルのおしゃれなキッチン (ダブルシンク、シェーカースタイル扉のキャビネット、中間色木目調キャビネット、御影石カウンター、茶色いキッチンパネル、石スラブのキッチンパネル、シルバーの調理設備、淡色無垢フローリング、ベージュの床、ベージュのキッチンカウンター) の写真
チャールストンにある中くらいなトラディショナルスタイルのおしゃれなキッチン (ダブルシンク、シェーカースタイル扉のキャビネット、中間色木目調キャビネット、御影石カウンター、茶色いキッチンパネル、石スラブのキッチンパネル、シルバーの調理設備、淡色無垢フローリング、ベージュの床、ベージュのキッチンカウンター) の写真
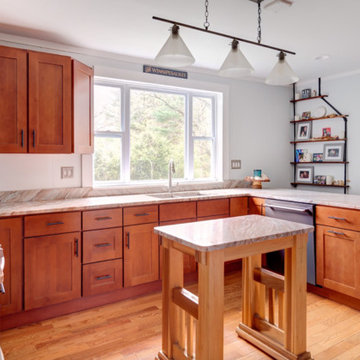
http://61warrenave.com
This quintessential Colonial farmhouse is situated on a sprawling 1.58 acre lot surrounded by conservation land and picturesque views. The property includes a one and a half story barn, five bay carriage house and antique chicken coop. The barn is currently used as a garage, workshop and storage. The five bay carriage house is perfect for recreational toys and equipment storage. Beautiful grounds embrace an expansive yard that extends to both sides of the house. Enjoy evening gatherings on the brick patio with outside fireplace. The kitchen has been updated with marble countertops, cabinets and stainless steel appliances. Other updates include windows, renovated baths, refinished hardwood floors, a new irrigation system, new high efficiency gas heating system, new hot water tank and new A/C system. Located on a dead end street and a short distance to the new rail trail. Close proximity to Weston Center and convenient to restaurants, shops, Weston train stop and major routes.
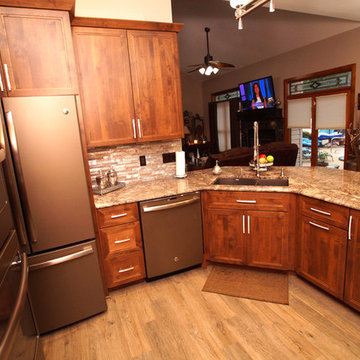
セントルイスにある高級な広いトランジショナルスタイルのおしゃれなキッチン (ダブルシンク、落し込みパネル扉のキャビネット、中間色木目調キャビネット、御影石カウンター、ベージュキッチンパネル、モザイクタイルのキッチンパネル、シルバーの調理設備、淡色無垢フローリング、茶色い床、ベージュのキッチンカウンター) の写真
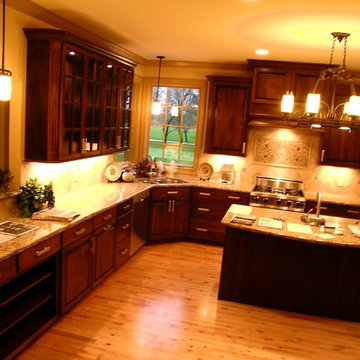
シカゴにある広いトラディショナルスタイルのおしゃれなキッチン (ダブルシンク、レイズドパネル扉のキャビネット、濃色木目調キャビネット、御影石カウンター、ベージュキッチンパネル、セラミックタイルのキッチンパネル、シルバーの調理設備、淡色無垢フローリング、ベージュの床、ベージュのキッチンカウンター) の写真
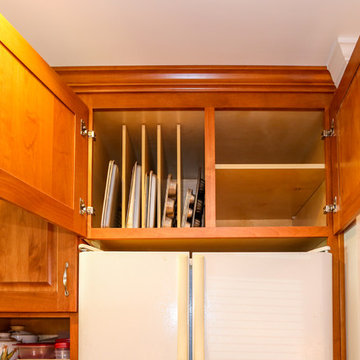
Handy, hidden storage for bakery pans, which are nicely stowed when not in use.
他の地域にある中くらいなトラディショナルスタイルのおしゃれなキッチン (ダブルシンク、レイズドパネル扉のキャビネット、中間色木目調キャビネット、御影石カウンター、ベージュキッチンパネル、黒い調理設備、無垢フローリング、マルチカラーの床、ベージュのキッチンカウンター) の写真
他の地域にある中くらいなトラディショナルスタイルのおしゃれなキッチン (ダブルシンク、レイズドパネル扉のキャビネット、中間色木目調キャビネット、御影石カウンター、ベージュキッチンパネル、黒い調理設備、無垢フローリング、マルチカラーの床、ベージュのキッチンカウンター) の写真
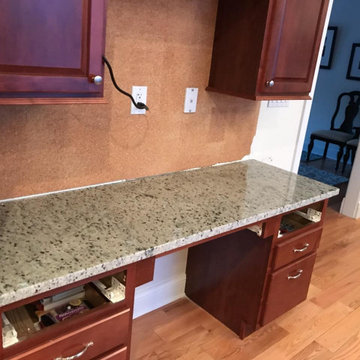
Giallo Bahia granite, eased edge, stainless steel dual basin, undermount sink.
他の地域にあるお手頃価格の中くらいなおしゃれなキッチン (ダブルシンク、レイズドパネル扉のキャビネット、濃色木目調キャビネット、御影石カウンター、ベージュキッチンパネル、トラバーチンのキッチンパネル、シルバーの調理設備、無垢フローリング、茶色い床、ベージュのキッチンカウンター) の写真
他の地域にあるお手頃価格の中くらいなおしゃれなキッチン (ダブルシンク、レイズドパネル扉のキャビネット、濃色木目調キャビネット、御影石カウンター、ベージュキッチンパネル、トラバーチンのキッチンパネル、シルバーの調理設備、無垢フローリング、茶色い床、ベージュのキッチンカウンター) の写真
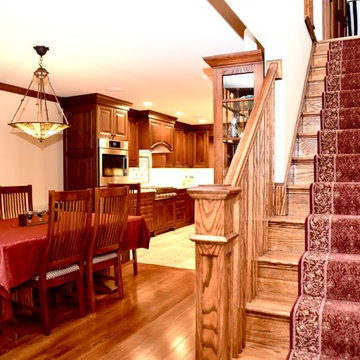
An extensive remodel to expand the once tight kitchen. The clients love to cook and entertain so the reletively small footprint just didnt work for them. We removed two load-bearing walls and re-routed the mechicals to allow for a large open space without soffits/beams. The designers and crew did an excellent job making their dream come to reality.
Dan Barker-Fly by Chicago Photography
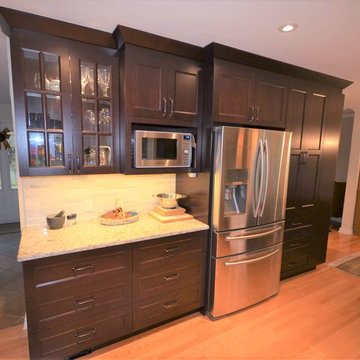
The original layout had the kitchen separated from the dining room with a doorway. We completely reconfigured the space by removing the wall to the dining room and designed the kitchen, dining room and kitchen eating area as an integrated and coordinated space. The cabinetry facing the dining room has two built in buffets and china cabinets. On the far side of the kitchen where the kitchen eating areas is we designed built in coat closets with pantry storage. Hardwood flooring was installed to match the existing flooring in the living room delivering a comfortable and integrated flow throughout the main level of the home.
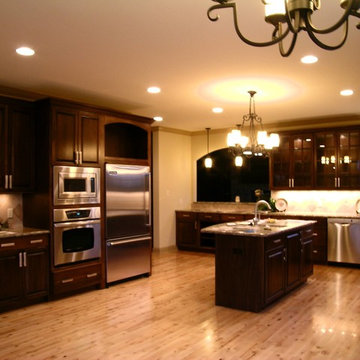
シカゴにある広いトラディショナルスタイルのおしゃれなキッチン (ダブルシンク、レイズドパネル扉のキャビネット、濃色木目調キャビネット、御影石カウンター、ベージュキッチンパネル、セラミックタイルのキッチンパネル、シルバーの調理設備、淡色無垢フローリング、ベージュの床、ベージュのキッチンカウンター) の写真
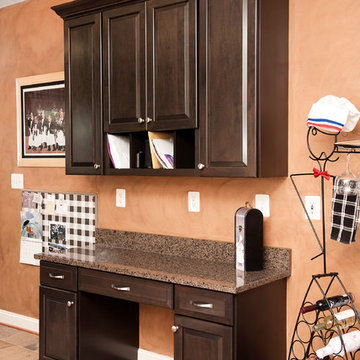
This lovely kitchen in Ashburn VA was refaced in cherry. The solid cherry doors feature raised center panels and a dark brown stain for a beautiful antique look. Many convenient features are just out of sight, like tip out trays and 8 full extension roll out drawers for effortless storage. Undercabinet lights were installed as well.
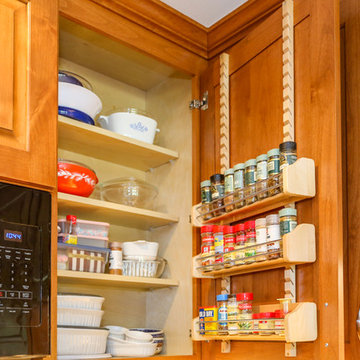
Spices are neatly organized and stored on sturdy hanging rack on the reverse of a cabinet door.
他の地域にある中くらいなトラディショナルスタイルのおしゃれなキッチン (ダブルシンク、レイズドパネル扉のキャビネット、中間色木目調キャビネット、御影石カウンター、ベージュキッチンパネル、黒い調理設備、無垢フローリング、マルチカラーの床、ベージュのキッチンカウンター) の写真
他の地域にある中くらいなトラディショナルスタイルのおしゃれなキッチン (ダブルシンク、レイズドパネル扉のキャビネット、中間色木目調キャビネット、御影石カウンター、ベージュキッチンパネル、黒い調理設備、無垢フローリング、マルチカラーの床、ベージュのキッチンカウンター) の写真
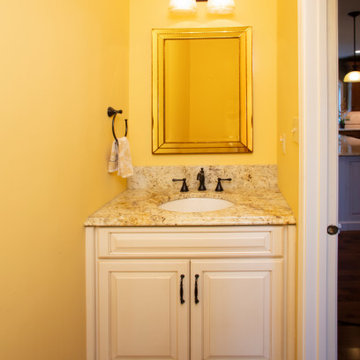
フィラデルフィアにある広いコンテンポラリースタイルのおしゃれなキッチン (ダブルシンク、レイズドパネル扉のキャビネット、中間色木目調キャビネット、御影石カウンター、ベージュキッチンパネル、大理石のキッチンパネル、シルバーの調理設備、濃色無垢フローリング、茶色い床、ベージュのキッチンカウンター) の写真
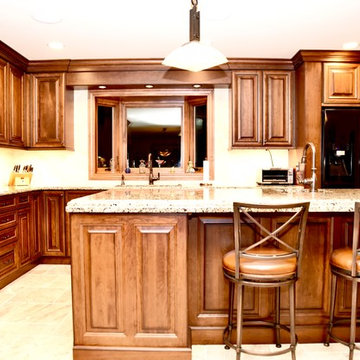
An extensive remodel to expand the once tight kitchen. The clients love to cook and entertain so the reletively small footprint just didnt work for them. We removed two load-bearing walls and re-routed the mechicals to allow for a large open space without soffits/beams. The designers and crew did an excellent job making their dream come to reality.
Dan Barker-Fly by Chicago Photography
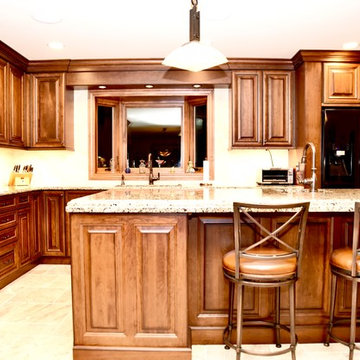
An extensive remodel to expand the once tight kitchen. The clients love to cook and entertain so the reletively small footprint just didnt work for them. We removed two load-bearing walls and re-routed the mechicals to allow for a large open space without soffits/beams. The designers and crew did an excellent job making their dream come to reality.
Dan Barker-Fly by Chicago Photography
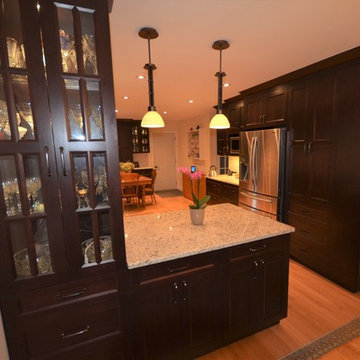
The original layout had the kitchen separated from the dining room with a doorway. We completely reconfigured the space by removing the wall to the dining room and designed the kitchen, dining room and kitchen eating area as an integrated and coordinated space. The cabinetry facing the dining room has two built in buffets and china cabinets. On the far side of the kitchen where the kitchen eating areas is we designed built in coat closets with pantry storage. Hardwood flooring was installed to match the existing flooring in the living room delivering a comfortable and integrated flow throughout the main level of the home.
オレンジのキッチン (ベージュのキッチンカウンター、御影石カウンター、ダブルシンク) の写真
1
