グレーのマルチアイランドキッチン (トラバーチンの床) の写真
並び替え:今日の人気順
写真 1〜20 枚目(全 69 枚)

オースティンにある広い地中海スタイルのおしゃれなキッチン (落し込みパネル扉のキャビネット、グレーのキャビネット、大理石カウンター、エプロンフロントシンク、グレーのキッチンパネル、石スラブのキッチンパネル、パネルと同色の調理設備、トラバーチンの床、茶色い床) の写真
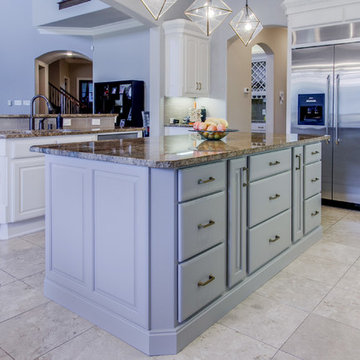
One of the biggest investments you can make in your home is in your kitchen. Now with the Revive model, you don’t have to break the bank to get an updated kitchen with new finishes and a whole new look! This powder blue kitchen we are sharing today is a classic example of such a space! The kitchen had a great layout, the cabinets had good bones, and all it needed were some simple updates. To learn more about what we did, continue reading below!
Cabinets
As previously mentioned, the kitchen cabinetry already had great bones. So, in this case, we were able to refinish them to a painted cream on the perimeter. As for the island, we created a new design where new cabinetry was installed. New cabinets are from WWWoods Shiloh, with a raised panel door style, and a custom painted finish for these powder blue cabinets.
Countertops
The existing kitchen countertops were able to remain because they were already in great condition. Plus, it matched the new finishes perfectly. This is a classic case of “don’t fix it if it ain’t broke”!
Backsplash
For the backsplash, we kept it simple with subway tile but played around with different sizes, colors, and patterns. The main backsplash tile is a Daltile Modern Dimensions, in a 4.5×8.5 size, in the color Elemental Tan, and installed in a brick-lay formation. The splash over the cooktop is a Daltile Rittenhouse Square, in a 3×6 size, in the color Arctic White, and installed in a herringbone pattern.
Fixtures and Finishes
The plumbing fixtures we planned to reuse from the start since they were in great condition. In addition, the oil-rubbed bronze finish went perfectly with the new finishes of the kitchen. We did, however, install new hardware because the original kitchen did not have any. So, from Amerock we selected Muholland pulls which were installed on all the doors and drawers.
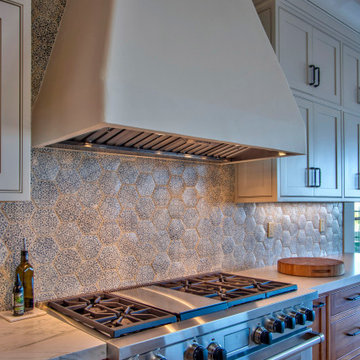
This grand kitchen is an entertainers delight with 2 side by side SubZero refrigerators and 48" six burner range with griddle.
サンディエゴにある高級な広いモダンスタイルのおしゃれなキッチン (シェーカースタイル扉のキャビネット、白いキャビネット、珪岩カウンター、青いキッチンパネル、セラミックタイルのキッチンパネル、シルバーの調理設備、トラバーチンの床、ベージュの床、白いキッチンカウンター) の写真
サンディエゴにある高級な広いモダンスタイルのおしゃれなキッチン (シェーカースタイル扉のキャビネット、白いキャビネット、珪岩カウンター、青いキッチンパネル、セラミックタイルのキッチンパネル、シルバーの調理設備、トラバーチンの床、ベージュの床、白いキッチンカウンター) の写真
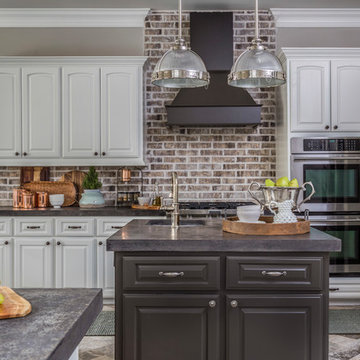
This kitchen was made lighter and updated by the color change on the walls and cabinets, replacing the floor with a gorgeous tumbled travertine installed in a herringbone pattern, a brick backsplash and incredible concrete countertops. Photo by Kerry Kirk

ワシントンD.C.にある広いカントリー風のおしゃれなキッチン (レイズドパネル扉のキャビネット、白いキャビネット、ベージュキッチンパネル、エプロンフロントシンク、御影石カウンター、石タイルのキッチンパネル、パネルと同色の調理設備、トラバーチンの床、ベージュの床) の写真
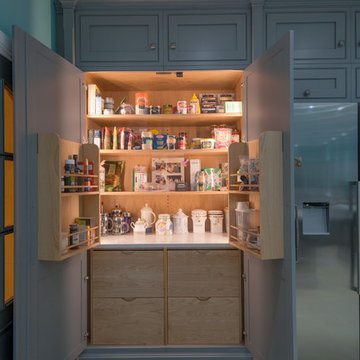
Pigeon grey shaker style kitchen, display cabinet with bi folding doors to give access to the uninterrupted work surface, one breakfast bar, one island and one peninsular. extra tall cabinets to the ceiling, integrated appliances, stone floor oak veneer cabinets
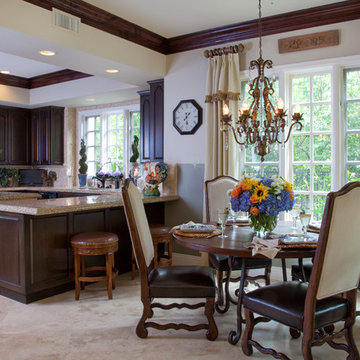
This kitchen needed a mini makeover with new back splash basket weave tile, new paint and a weathered painted and waxed finiish on the center island to "lighten" the kitchen up. The chandeliers were reused however we removed their furry hats and repalced with decoratuve bulbs. All the drapes were custom and the kitchen nook table and chairs were a great local resale find.
Interior Design & Florals by Leanne Michael
Custom Wall Finish by Peter Bolton
Photography by Gail Owens
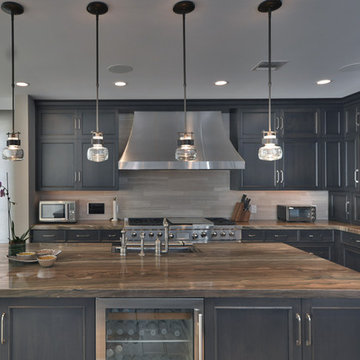
Dark wood cabinetry complimented by grey stone counter. Modern/transtional kitchen design
ニューヨークにある高級な広いトランジショナルスタイルのおしゃれなキッチン (エプロンフロントシンク、レイズドパネル扉のキャビネット、濃色木目調キャビネット、珪岩カウンター、グレーのキッチンパネル、シルバーの調理設備、トラバーチンの床) の写真
ニューヨークにある高級な広いトランジショナルスタイルのおしゃれなキッチン (エプロンフロントシンク、レイズドパネル扉のキャビネット、濃色木目調キャビネット、珪岩カウンター、グレーのキッチンパネル、シルバーの調理設備、トラバーチンの床) の写真
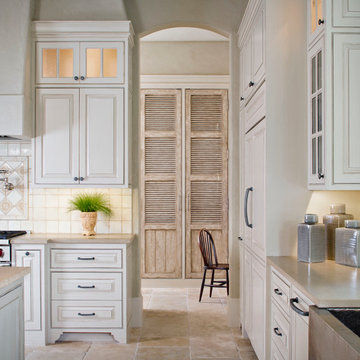
Photo Credit: Chipper Hatter
Architect: Kevin Harris Architect, LLC
Builder: Jarrah Builders
Custom made pantry doors with an antique finish, Kitchen Design, Interior Design, neutral tone, workspace next to pantry.
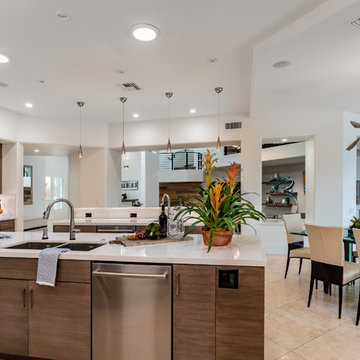
Warm modern kitchen with crossgrain flat panel cabinetry
Pat Kofahl, photographer
ミネアポリスにあるラグジュアリーな広いモダンスタイルのおしゃれなキッチン (アンダーカウンターシンク、フラットパネル扉のキャビネット、グレーのキャビネット、クオーツストーンカウンター、白いキッチンパネル、セラミックタイルのキッチンパネル、シルバーの調理設備、トラバーチンの床、ベージュの床、白いキッチンカウンター) の写真
ミネアポリスにあるラグジュアリーな広いモダンスタイルのおしゃれなキッチン (アンダーカウンターシンク、フラットパネル扉のキャビネット、グレーのキャビネット、クオーツストーンカウンター、白いキッチンパネル、セラミックタイルのキッチンパネル、シルバーの調理設備、トラバーチンの床、ベージュの床、白いキッチンカウンター) の写真
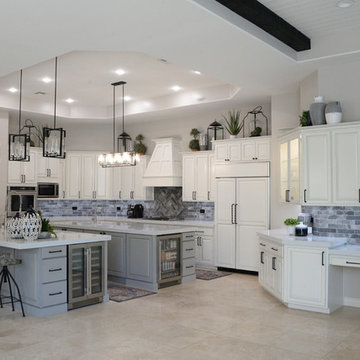
Re-constructed this grand kitchen with painting the perimeter cabinets in white and soft glaze in grey to match the islands. Replacing the islands with two long islands in grey and a darker grey glaze. Black hardware and light fixtures. Brick subway back splash.
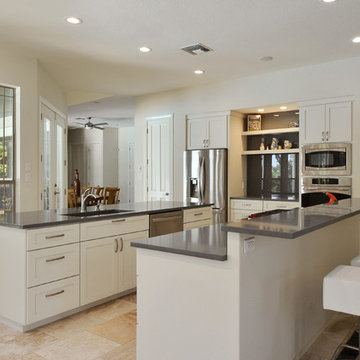
The custom refrigerator panel makes even the standard fridge have a build in feel. The overall layout of the kitchen allows for multiple walkways as you move throughout the home.
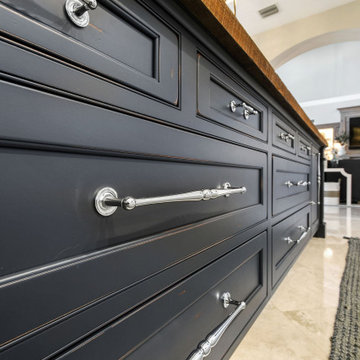
Stunning 2 Island Inset navy and white kitchen. The second island features a custom made reclaimed wood top.
Glass upper cabinets add a special place for coastal decor.
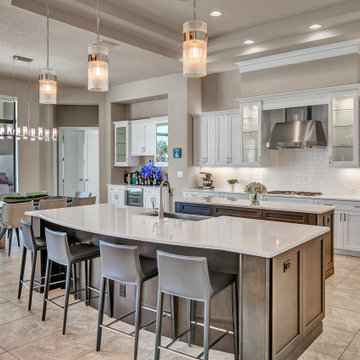
Open Plan Kitchen & Dining area directly adjacent to an expansive Family Room allow for comfortable flow between area for everyday living as well as entertaining. Each room features beautiful views of the Pool and Golf Course,
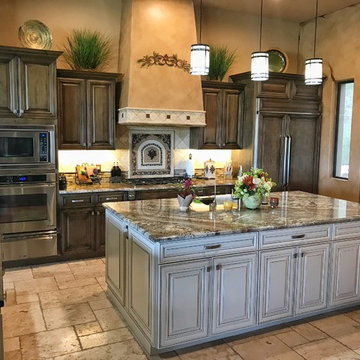
Raised panel, stained wood cabinets with a contrasting painted cream island set the Traditional tone for this expansive kitchen project. The counter tops are a combination of polished earth tone granite in the kitchen and prep island, and matte finished quartzite for the serving island. The floors are engineered wood that transitions into travertine. And we also used a combination of travertine and a custom tile pattern for the backsplash and trim around the hood. Enjoy!
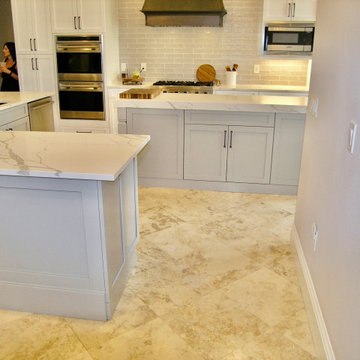
Kitchen
タンパにある高級な小さなカントリー風のおしゃれなキッチン (アンダーカウンターシンク、シェーカースタイル扉のキャビネット、グレーのキャビネット、クオーツストーンカウンター、グレーのキッチンパネル、セラミックタイルのキッチンパネル、シルバーの調理設備、トラバーチンの床、ベージュの床、グレーのキッチンカウンター、折り上げ天井) の写真
タンパにある高級な小さなカントリー風のおしゃれなキッチン (アンダーカウンターシンク、シェーカースタイル扉のキャビネット、グレーのキャビネット、クオーツストーンカウンター、グレーのキッチンパネル、セラミックタイルのキッチンパネル、シルバーの調理設備、トラバーチンの床、ベージュの床、グレーのキッチンカウンター、折り上げ天井) の写真
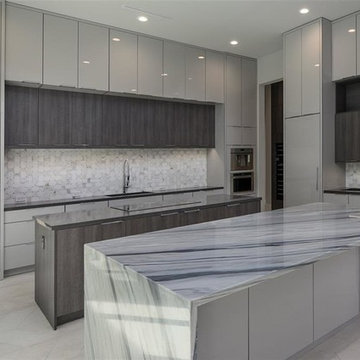
Ultracraft - High Gloss is the Edgewater Door Style in Flint - Darker Material is Piper Door Style Textured Melamine in Wired Brown
ヒューストンにあるコンテンポラリースタイルのおしゃれなキッチン (フラットパネル扉のキャビネット、グレーのキャビネット、大理石カウンター、グレーのキッチンパネル、大理石のキッチンパネル、シルバーの調理設備、トラバーチンの床、グレーのキッチンカウンター、グレーの床) の写真
ヒューストンにあるコンテンポラリースタイルのおしゃれなキッチン (フラットパネル扉のキャビネット、グレーのキャビネット、大理石カウンター、グレーのキッチンパネル、大理石のキッチンパネル、シルバーの調理設備、トラバーチンの床、グレーのキッチンカウンター、グレーの床) の写真
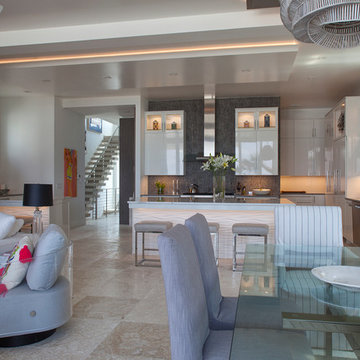
Photos by Jack Gardner
他の地域にある高級な中くらいなコンテンポラリースタイルのおしゃれなキッチン (ドロップインシンク、フラットパネル扉のキャビネット、白いキャビネット、大理石カウンター、白いキッチンパネル、石タイルのキッチンパネル、シルバーの調理設備、トラバーチンの床、ベージュの床) の写真
他の地域にある高級な中くらいなコンテンポラリースタイルのおしゃれなキッチン (ドロップインシンク、フラットパネル扉のキャビネット、白いキャビネット、大理石カウンター、白いキッチンパネル、石タイルのキッチンパネル、シルバーの調理設備、トラバーチンの床、ベージュの床) の写真
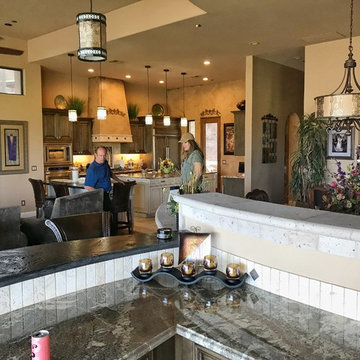
Raised panel, stained wood cabinets with a contrasting painted cream island set the Traditional tone for this expansive kitchen project. The counter tops are a combination of polished earth tone granite in the kitchen and prep island, and matte finished quartzite for the serving island. The floors are engineered wood that transitions into travertine. And we also used a combination of travertine and a custom tile pattern for the backsplash and trim around the hood. Enjoy!
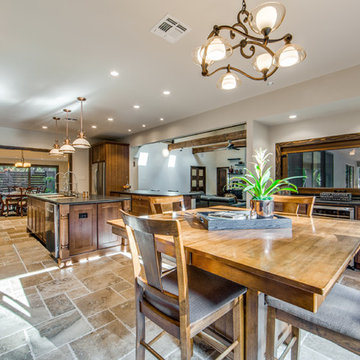
Beautiful window that opens up to the patio bar! Perfect for serving drinks to guests outside. Beautiful Galley Sink with double faucets.
オースティンにある高級な広いトランジショナルスタイルのおしゃれなキッチン (ドロップインシンク、フラットパネル扉のキャビネット、濃色木目調キャビネット、御影石カウンター、茶色いキッチンパネル、セラミックタイルのキッチンパネル、シルバーの調理設備、トラバーチンの床、ベージュの床、黒いキッチンカウンター) の写真
オースティンにある高級な広いトランジショナルスタイルのおしゃれなキッチン (ドロップインシンク、フラットパネル扉のキャビネット、濃色木目調キャビネット、御影石カウンター、茶色いキッチンパネル、セラミックタイルのキッチンパネル、シルバーの調理設備、トラバーチンの床、ベージュの床、黒いキッチンカウンター) の写真
グレーのマルチアイランドキッチン (トラバーチンの床) の写真
1