グレーのキッチン (クオーツストーンカウンター、タイルカウンター、ラミネートの床) の写真
絞り込み:
資材コスト
並び替え:今日の人気順
写真 1〜20 枚目(全 869 枚)
1/5

This U-shaped kitchen was completely renovated down to the studs. We also removed a wall that was closing in the kitchen and keeping the entire space dark - removing this wall allowed the entire kitchen to open up and flow into the dining area.
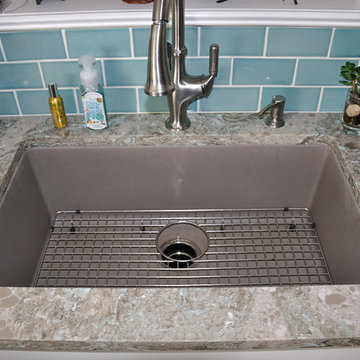
The Fernandez kitchen is done in Cambria Kelvingrove. It has a warm tropical feeling to the stone with it's wonderful bluegreen and taupe colors. The sink in a Blanco Siligranit Precis super single composite sink in the color Truffle. Countertops were fabricated and installed by Counterparts Inc. from Savannah GA.
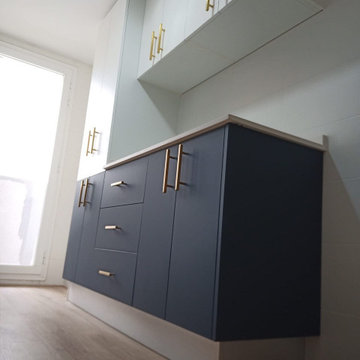
La reforma de esta cocina se realizó tomando en cuenta todos los requerimientos del cliente. Realizamos inicialmente el desmontado de la cocina, de las paredes y del suelo. Se realizaron las distintas modificaciones de los puntos de toma de agua y electricidad. Los muebles de la cocina son de alta calidad hidrófuga y de un grosor de 19mm, que es superior a lo habitual para una mayor duración. Los tiradores y la grifería son de un color dorado muy contemporáneo que le aporta mucho carácter a la cocina. El salpicadero seleccionado fur de azulejos tipo metro blanco brillantes.

ノボシビルスクにあるお手頃価格の小さなトラディショナルスタイルのおしゃれなキッチン (ドロップインシンク、インセット扉のキャビネット、茶色いキャビネット、クオーツストーンカウンター、グレーのキッチンパネル、クオーツストーンのキッチンパネル、シルバーの調理設備、ラミネートの床、アイランドなし、グレーの床、グレーのキッチンカウンター、折り上げ天井) の写真
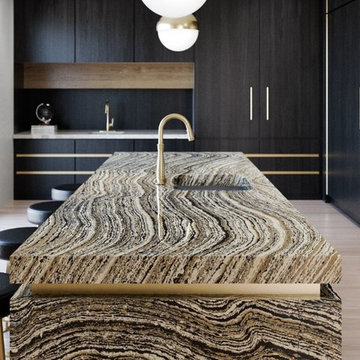
#Granite, #Marble, #Quartz, & #Laminate #Countertops. #Cabinets & #Refacing - #Tile & #Wood #Flooring. Installation Services provided in #Orlando, #Tampa, #Sarasota. #Cambria #Silestone #Caesarstone #Formica #Wilsonart
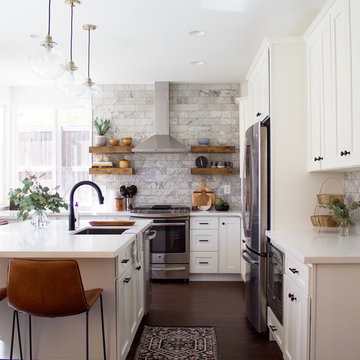
Sundling Studio
ロサンゼルスにあるトランジショナルスタイルのおしゃれなキッチン (アンダーカウンターシンク、シェーカースタイル扉のキャビネット、白いキャビネット、クオーツストーンカウンター、グレーのキッチンパネル、大理石のキッチンパネル、シルバーの調理設備、ラミネートの床、茶色い床) の写真
ロサンゼルスにあるトランジショナルスタイルのおしゃれなキッチン (アンダーカウンターシンク、シェーカースタイル扉のキャビネット、白いキャビネット、クオーツストーンカウンター、グレーのキッチンパネル、大理石のキッチンパネル、シルバーの調理設備、ラミネートの床、茶色い床) の写真
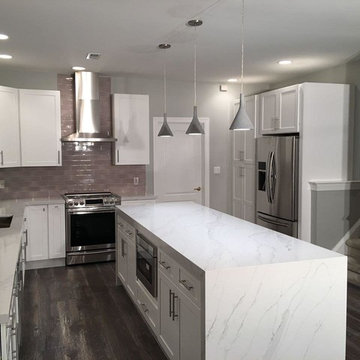
Contractor: Eagle 1 Constructions
This clean and modern kitchen renovation features COMPAC quartz UNIQUE CALACATTA countertops and island.
フィラデルフィアにある中くらいなトランジショナルスタイルのおしゃれなキッチン (レイズドパネル扉のキャビネット、白いキャビネット、クオーツストーンカウンター、黒いキッチンパネル、シルバーの調理設備、ラミネートの床) の写真
フィラデルフィアにある中くらいなトランジショナルスタイルのおしゃれなキッチン (レイズドパネル扉のキャビネット、白いキャビネット、クオーツストーンカウンター、黒いキッチンパネル、シルバーの調理設備、ラミネートの床) の写真
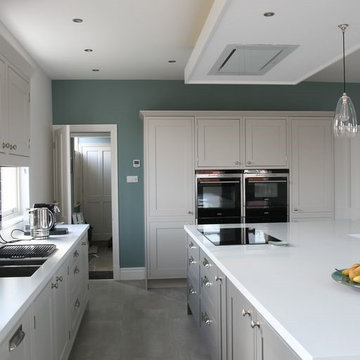
Beautiful mix of modern and traditional for this kitchen renovation, creating a fantastic family space.
チェシャーにある中くらいなモダンスタイルのおしゃれなキッチン (ダブルシンク、シェーカースタイル扉のキャビネット、白いキャビネット、クオーツストーンカウンター、黒い調理設備、ラミネートの床、グレーの床、白いキッチンカウンター) の写真
チェシャーにある中くらいなモダンスタイルのおしゃれなキッチン (ダブルシンク、シェーカースタイル扉のキャビネット、白いキャビネット、クオーツストーンカウンター、黒い調理設備、ラミネートの床、グレーの床、白いキッチンカウンター) の写真
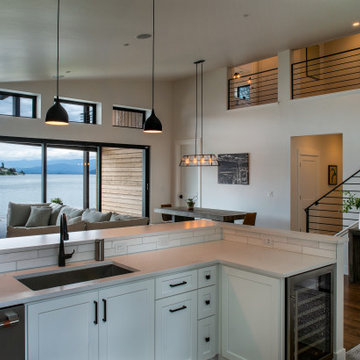
View from the all white kitchen to the open concept living and dining areas in the Lakehouse.
Cabinets are custom made maple paint grade with shaker doors and drawers, finished in Sherwin Willams "High Reflective White" allowing the natural light from the view of the water to brighten the open concept living room and kitchen. Cabinet pulls are Top Knobs black bar pull.
The Kohler Vault kitchen sink with Kohler Simplice faucet in black is centered between the stainless steel GE Cafe 24" dishwasher (bottom left) and Zephyr Presrv Wine Refrigerator (bottom middle).
Kitchen counters are finished with Pental Quartz in "Misterio," and backsplash on the raised bar of the peninsula is 2"x12" white subway tile from Vivano Marmo.
Pendants over the raised counter are Chloe Lighting Walter Industrial.
All walls and the vaulted ceiling in this open concept room are finished with Sherwin Williams "Snowbound" in eggshell. Flooring is laminated wood by Marion Way in Drift Lane "Daydream Chestnut".
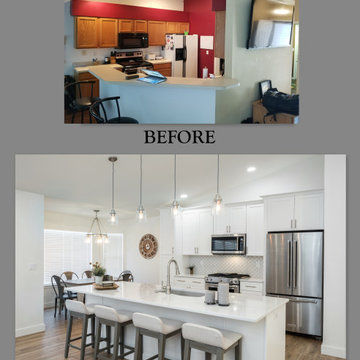
The client wanted an open community space to replace the closed off kitchen. We removed the walls separating the kitchen and living room to create a large, open, and bright entertaining space.
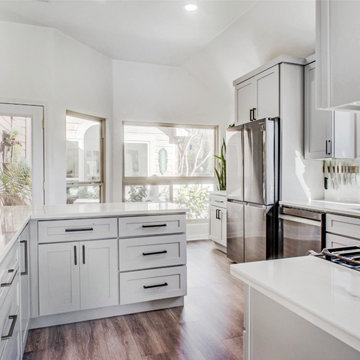
ダラスにある中くらいなカントリー風のおしゃれなキッチン (グレーのキャビネット、クオーツストーンカウンター、白いキッチンパネル、シルバーの調理設備、アイランドなし、白いキッチンカウンター、アンダーカウンターシンク、シェーカースタイル扉のキャビネット、ラミネートの床、茶色い床) の写真
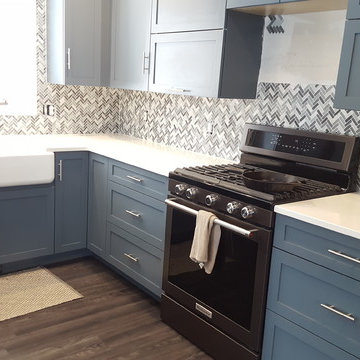
Nicholas Afton
グランドラピッズにある広いミッドセンチュリースタイルのおしゃれなL型キッチン (エプロンフロントシンク、落し込みパネル扉のキャビネット、青いキャビネット、クオーツストーンカウンター、ガラスタイルのキッチンパネル、シルバーの調理設備、ラミネートの床) の写真
グランドラピッズにある広いミッドセンチュリースタイルのおしゃれなL型キッチン (エプロンフロントシンク、落し込みパネル扉のキャビネット、青いキャビネット、クオーツストーンカウンター、ガラスタイルのキッチンパネル、シルバーの調理設備、ラミネートの床) の写真
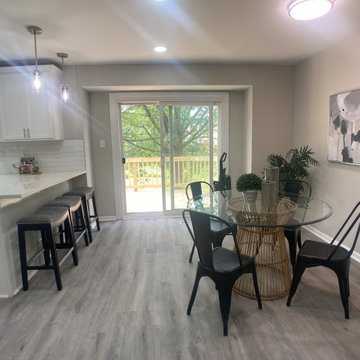
ワシントンD.C.にあるお手頃価格の中くらいなトランジショナルスタイルのおしゃれなキッチン (アンダーカウンターシンク、シェーカースタイル扉のキャビネット、白いキャビネット、クオーツストーンカウンター、白いキッチンパネル、サブウェイタイルのキッチンパネル、シルバーの調理設備、ラミネートの床、茶色い床、白いキッチンカウンター) の写真
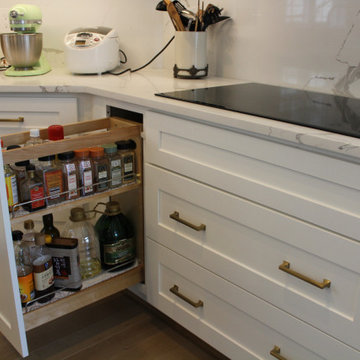
This kitchen WOOWW us too even though we designed it. We knew how it would look on the 3D design but it looks even better in reality. Customer is so satisfied with the outcome, so do we are. What an elegant modern kitchen!
Project information;
- J&K Cabinetry pre-made white shaker and gray shaker cabinets.
- Custom made floating shelves.
- Quartz countertops with full height back splashes and 45 degree miter cut thicker look island.
- Stainless steel farm house sink and gold faucet.
- Regular and oven pantries.
- Glass cook top with stainless steel hood.
- Gold handles.
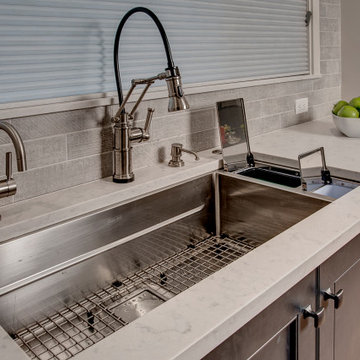
シアトルにある高級な中くらいなトランジショナルスタイルのおしゃれなキッチン (シングルシンク、シェーカースタイル扉のキャビネット、茶色いキャビネット、クオーツストーンカウンター、グレーのキッチンパネル、磁器タイルのキッチンパネル、シルバーの調理設備、ラミネートの床、茶色い床、白いキッチンカウンター) の写真
We are really proud of this kitchen. It looks so good, this room was actually featured in a Houzz newsletter! With neutral color palettes, metallic accents, commercial-grade appliances, and matt black faucets, this kitchen brings a subtle elegance that will never go out of style. Here are a few extras packed into this kitchen include: quartz backsplash, a huge 65" fridge, double drawer dishwasher, pot filler over the stove, six burner range, slide out drawer microwave, spice/wok kitchen, and more.
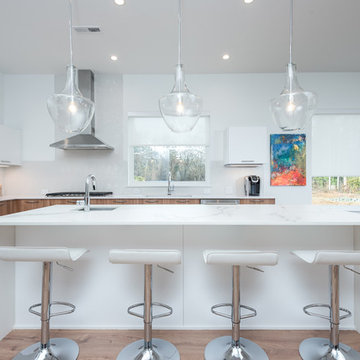
This spacious modern kitchen boasts an oversized island with Dekton Quartz waterfall counters. A muted color palette and streamlined cabinets and fixtures makes this kitchen a minimalists’ dream.
With ReAlta, we are introducing for the first time in Charlotte a fully solar community.
Each beautifully detailed home will incorporate low profile solar panels that will collect the sun’s rays to significantly offset the home’s energy usage. Combined with our industry-leading Home Efficiency Ratings (HERS), these solar systems will save a ReAlta homeowner thousands over the life of the home.
Credit: Brendan Kahm
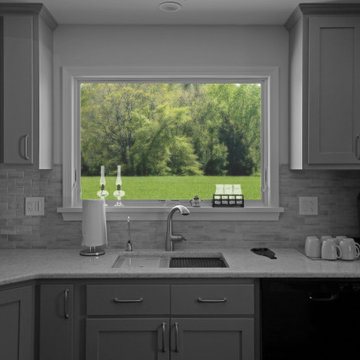
シカゴにあるトラディショナルスタイルのおしゃれなキッチン (アンダーカウンターシンク、シェーカースタイル扉のキャビネット、グレーのキャビネット、クオーツストーンカウンター、グレーのキッチンパネル、磁器タイルのキッチンパネル、黒い調理設備、ラミネートの床、茶色い床、グレーのキッチンカウンター) の写真

This home is full of clean lines, soft whites and grey, & lots of built-in pieces. Large entry area with message center, dual closets, custom bench with hooks and cubbies to keep organized. Living room fireplace with shiplap, custom mantel and cabinets, and white brick.

The kitchen was stuck in the 1980s with builder stock grade cabinets. It did not have enough space for two cooks to work together comfortably, or to entertain large groups of friends and family. The lighting and wall colors were also dated and made the small kitchen feel even smaller.
By removing some walls between the kitchen and dining room, relocating a pantry closet,, and extending the kitchen footprint into a tiny home office on one end where the new spacious pantry and a built-in desk now reside, and about 4 feet into the family room to accommodate two beverage refrigerators and glass front cabinetry to be used as a bar serving space, the client now has the kitchen they have been dreaming about for years.
Steven Kaye Photography
グレーのキッチン (クオーツストーンカウンター、タイルカウンター、ラミネートの床) の写真
1