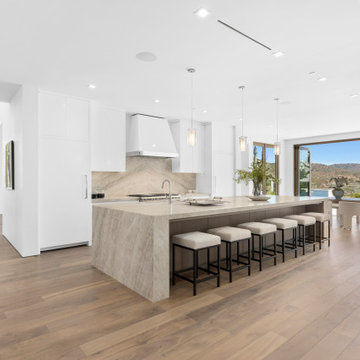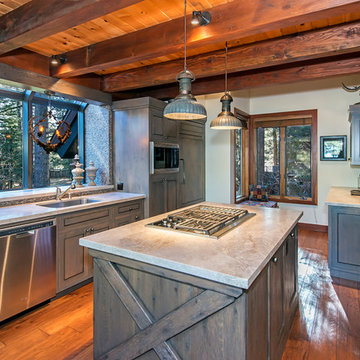グレーの、ピンクのキッチン (珪岩カウンター) の写真
絞り込み:
資材コスト
並び替え:今日の人気順
写真 141〜160 枚目(全 15,508 枚)
1/4
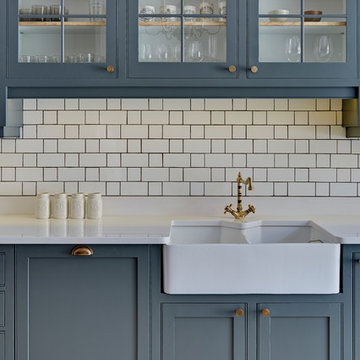
St. George's Terrace is our luxurious renovation of a grand, Grade II Listed garden apartment in the centre of Primrose Hill village, North London.
Meticulously renovated after 40 years in the same hands, we reinstated the grand salon, kitchen and dining room - added a Crittall style breakfast room, and dug out additional space at basement level to form a third bedroom and second bathroom.
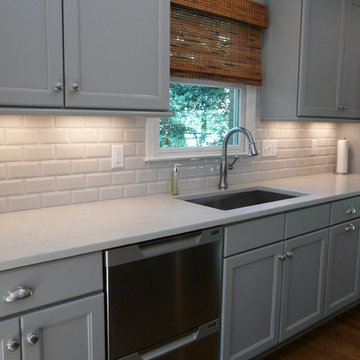
This kitchen features Wellborn Cabinet's new color- DOVE!!! The door style is Millbrook Maple. The island is the same door style, but in a coffee finish. The island top is called Fantasy Brown quartzite. The perimeter tops are Caesarstone. Kitchen was originally very small and formal dining space was not used often. We have made this one large space that is wonderful for family, friends, and every day life. It flows very well for entertaining as well.
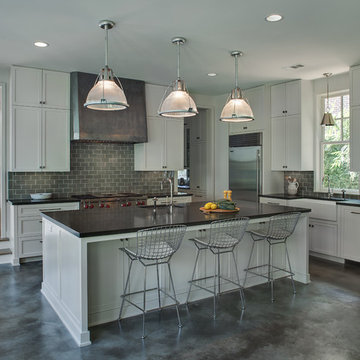
Zac Seewald
ヒューストンにある中くらいなトランジショナルスタイルのおしゃれなキッチン (エプロンフロントシンク、シェーカースタイル扉のキャビネット、白いキャビネット、珪岩カウンター、グレーのキッチンパネル、サブウェイタイルのキッチンパネル、シルバーの調理設備、コンクリートの床、グレーの床) の写真
ヒューストンにある中くらいなトランジショナルスタイルのおしゃれなキッチン (エプロンフロントシンク、シェーカースタイル扉のキャビネット、白いキャビネット、珪岩カウンター、グレーのキッチンパネル、サブウェイタイルのキッチンパネル、シルバーの調理設備、コンクリートの床、グレーの床) の写真

If you like this kitchen watch the 211 second stop action video of it's amazing transformation. COPY AND PASTE LINK BELOW:
https://www.youtube.com/watch?v=bB0t9qSOjzQ
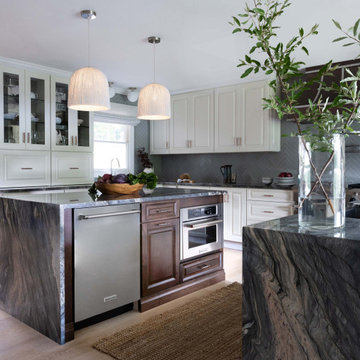
Contemporary. Expansive. Multi-functional. An extensive kitchen renovation was needed to modernize an original design from 1993. Our gut remodel established a seamless new floor plan with two large islands. We lined the perimeter with ample storage and carefully layered creative lighting throughout the space. Contrasting white and walnut cabinets and an oversized copper hood, paired beautifully with a herringbone backsplash and custom live-edge table.
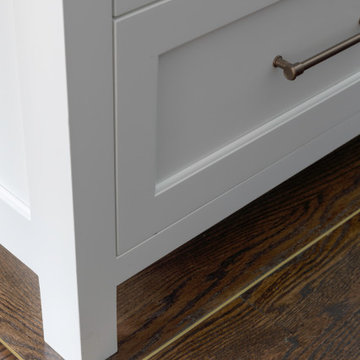
TEAM:
Interior Design: LDa Architecture & Interiors
Builder: Sagamore Select
Photographer: Greg Premru Photography
ボストンにある中くらいなトランジショナルスタイルのおしゃれなキッチン (エプロンフロントシンク、落し込みパネル扉のキャビネット、白いキャビネット、珪岩カウンター、白いキッチンパネル、サブウェイタイルのキッチンパネル、シルバーの調理設備、無垢フローリング、白いキッチンカウンター) の写真
ボストンにある中くらいなトランジショナルスタイルのおしゃれなキッチン (エプロンフロントシンク、落し込みパネル扉のキャビネット、白いキャビネット、珪岩カウンター、白いキッチンパネル、サブウェイタイルのキッチンパネル、シルバーの調理設備、無垢フローリング、白いキッチンカウンター) の写真

Modern open concept kitchen
トロントにある高級な広いモダンスタイルのおしゃれなキッチン (シングルシンク、フラットパネル扉のキャビネット、黒いキャビネット、珪岩カウンター、ベージュキッチンパネル、セラミックタイルのキッチンパネル、シルバーの調理設備、磁器タイルの床、白い床、白いキッチンカウンター、格子天井) の写真
トロントにある高級な広いモダンスタイルのおしゃれなキッチン (シングルシンク、フラットパネル扉のキャビネット、黒いキャビネット、珪岩カウンター、ベージュキッチンパネル、セラミックタイルのキッチンパネル、シルバーの調理設備、磁器タイルの床、白い床、白いキッチンカウンター、格子天井) の写真
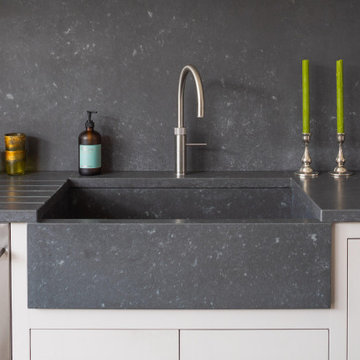
A breathtakingly beautiful Shaker kitchen using concept continuous frames.
On one wall, a long run of Concretto Scuro is used for the worktop, splashback and integrated sink with a built-in flush hob keeping the run seamless.
The bespoke full height cabinetry houses a deceivingly large pantry with open shelving and wire baskets. Either side camouflages the fridge freezer and a storage cupboard for brushes, mops and plenty of doggy treats.

Sea Pear Leather Quartzite
ヒューストンにある高級な小さなトランジショナルスタイルのおしゃれなキッチン (アンダーカウンターシンク、シェーカースタイル扉のキャビネット、グレーのキャビネット、珪岩カウンター、磁器タイルのキッチンパネル、シルバーの調理設備、茶色い床、白いキッチンカウンター、グレーのキッチンパネル、無垢フローリング) の写真
ヒューストンにある高級な小さなトランジショナルスタイルのおしゃれなキッチン (アンダーカウンターシンク、シェーカースタイル扉のキャビネット、グレーのキャビネット、珪岩カウンター、磁器タイルのキッチンパネル、シルバーの調理設備、茶色い床、白いキッチンカウンター、グレーのキッチンパネル、無垢フローリング) の写真
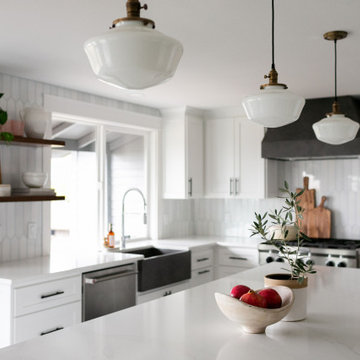
ポートランドにある高級な広いコンテンポラリースタイルのおしゃれなキッチン (エプロンフロントシンク、シェーカースタイル扉のキャビネット、白いキャビネット、珪岩カウンター、白いキッチンパネル、大理石のキッチンパネル、シルバーの調理設備、ラミネートの床、茶色い床、白いキッチンカウンター) の写真
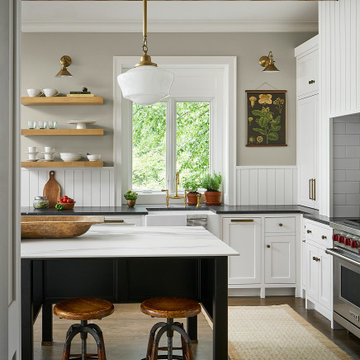
With tall ceilings, an impressive stone fireplace, and original wooden beams, this home in Glen Ellyn, a suburb of Chicago, had plenty of character and a style that felt coastal. Six months into the purchase of their home, this family of six contacted Alessia Loffredo and Sarah Coscarelli of ReDesign Home to complete their home’s renovation by tackling the kitchen.
“Surprisingly, the kitchen was the one room in the home that lacked interest due to a challenging layout between kitchen, butler pantry, and pantry,” the designer shared, “the cabinetry was not proportionate to the space’s large footprint and height. None of the house’s architectural features were introduced into kitchen aside from the wooden beams crossing the room throughout the main floor including the family room.” She moved the pantry door closer to the prepping and cooking area while converting the former butler pantry a bar. Alessia designed an oversized hood around the stove to counterbalance the impressive stone fireplace located at the opposite side of the living space.
She then wanted to include functionality, using Trim Tech‘s cabinets, featuring a pair with retractable doors, for easy access, flanking both sides of the range. The client had asked for an island that would be larger than the original in their space – Alessia made the smart decision that if it was to increase in size it shouldn’t increase in visual weight and designed it with legs, raised above the floor. Made out of steel, by Wayward Machine Co., along with a marble-replicating porcelain countertop, it was designed with durability in mind to withstand anything that her client’s four children would throw at it. Finally, she added finishing touches to the space in the form of brass hardware from Katonah Chicago, with similar toned wall lighting and faucet.
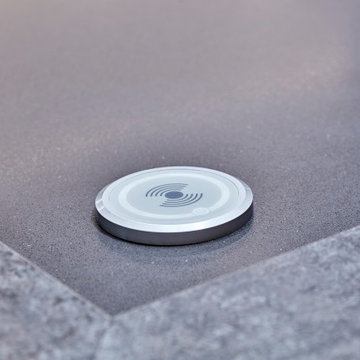
This open plan kitchen is a mix of Anthracite Grey & Platinum Light Grey in a matt finish. This handle-less kitchen is a very contemporary design. The Ovens are Siemens StudioLine Black steel, the hob is a 2in1 Miele downdraft extractor which works well on the island.
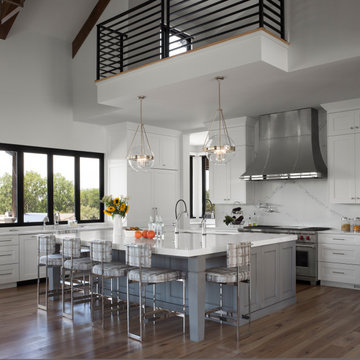
デンバーにあるラグジュアリーな広いコンテンポラリースタイルのおしゃれなキッチン (アンダーカウンターシンク、シェーカースタイル扉のキャビネット、白いキャビネット、珪岩カウンター、白いキッチンパネル、シルバーの調理設備、淡色無垢フローリング、茶色い床、白いキッチンカウンター) の写真

A brightened space with reflective surfaces that enhance the natural light in the room. High gloss metallic finish on the cabinetry creates a contemporary aesthetic paired with custom painted glass doors. Repurposed light fixtures twinkle above the kitchen island, and wood slab doors add warmth and anchor the space with the flooring. As a final touch, custom concrete sinks were stained to match the cabinets, and a custom tile niche was created for the homeowner’s sculpture display.

design by ArtPartner
他の地域にある高級な広いインダストリアルスタイルのおしゃれなキッチン (ドロップインシンク、フラットパネル扉のキャビネット、中間色木目調キャビネット、珪岩カウンター、茶色いキッチンパネル、レンガのキッチンパネル、黒い調理設備、濃色無垢フローリング、茶色い床、グレーのキッチンカウンター) の写真
他の地域にある高級な広いインダストリアルスタイルのおしゃれなキッチン (ドロップインシンク、フラットパネル扉のキャビネット、中間色木目調キャビネット、珪岩カウンター、茶色いキッチンパネル、レンガのキッチンパネル、黒い調理設備、濃色無垢フローリング、茶色い床、グレーのキッチンカウンター) の写真
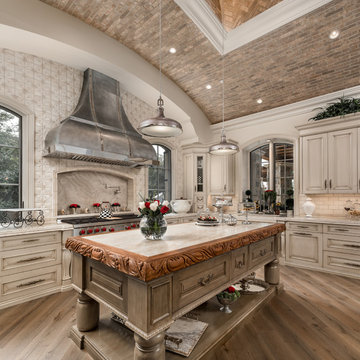
Custom metal kitchen hood surrounded by beautiful cream backsplash tile. Accompanied by a custom made detailed island and custom wood & marble countertop.
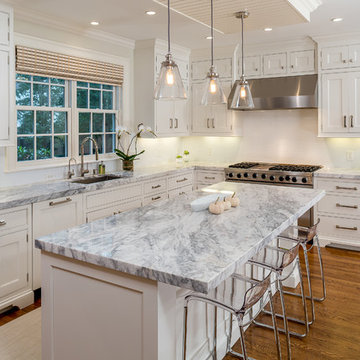
This beautiful kitchen has quartzite countertops throughout with 4 x 12 ceramic tile backsplash.
ニューヨークにある広いトランジショナルスタイルのおしゃれなキッチン (アンダーカウンターシンク、白いキャビネット、珪岩カウンター、白いキッチンパネル、サブウェイタイルのキッチンパネル、シルバーの調理設備、インセット扉のキャビネット、無垢フローリング、茶色い床) の写真
ニューヨークにある広いトランジショナルスタイルのおしゃれなキッチン (アンダーカウンターシンク、白いキャビネット、珪岩カウンター、白いキッチンパネル、サブウェイタイルのキッチンパネル、シルバーの調理設備、インセット扉のキャビネット、無垢フローリング、茶色い床) の写真
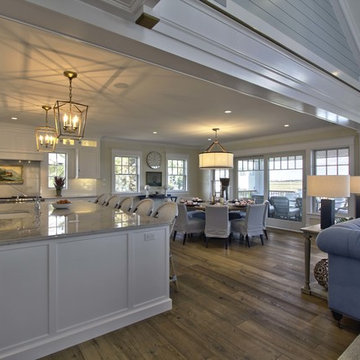
Todd Tully Danner, AIA
フィラデルフィアにあるラグジュアリーな広いビーチスタイルのおしゃれなキッチン (エプロンフロントシンク、インセット扉のキャビネット、白いキャビネット、珪岩カウンター、白いキッチンパネル、サブウェイタイルのキッチンパネル、シルバーの調理設備、無垢フローリング、茶色い床) の写真
フィラデルフィアにあるラグジュアリーな広いビーチスタイルのおしゃれなキッチン (エプロンフロントシンク、インセット扉のキャビネット、白いキャビネット、珪岩カウンター、白いキッチンパネル、サブウェイタイルのキッチンパネル、シルバーの調理設備、無垢フローリング、茶色い床) の写真
グレーの、ピンクのキッチン (珪岩カウンター) の写真
8
