ブラウンのコの字型キッチン (緑の床) の写真
絞り込み:
資材コスト
並び替え:今日の人気順
写真 1〜20 枚目(全 35 枚)
1/4
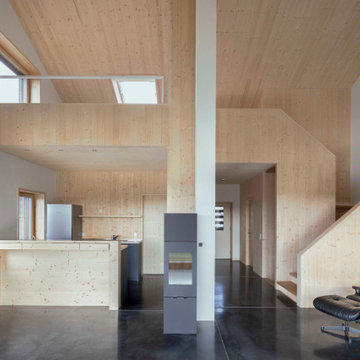
Das steile, schmale Hanggrundstück besticht durch sein Panorama und ergibt durch die gezielte Positionierung und reduziert gewählter ökologische Materialwahl ein stimmiges Konzept für Wohnen im Schwarzwald.
Das Wohnhaus bietet unterschiedliche Arten von Aufenthaltsräumen. Im Erdgeschoss gibt es den offene Wohn- Ess- & Kochbereich mit einem kleinen überdachten Balkon, welcher dem Garten zugewandt ist. Die Galerie im Obergeschoss ist als Leseplatz vorgesehen mit niedriger Brüstung zum Erdgeschoss und einer Fensteröffnung in Richtung Westen. Im Untergeschoss befindet sich neben dem Schlafzimmer noch ein weiterer Raum, der als Studio und Gästezimmer dient mit direktem Ausgang zur Terrasse. Als Nebenräume gibt es zu Technik- und Lagerräumen noch zwei Bäder.
Natürliche, echte und ökologische Materialien sind ein weiteres essentielles Merkmal, die den Entwurf stärken. Beginnend bei der verkohlten Holzfassade, die eine fast vergessene Technik der Holzkonservierung wiederaufleben lässt.
Die Außenwände der Erd- & Obergeschosse sind mit Lehmplatten und Lehmputz verkleidet und wirken sich zusammen mit den Massivholzwänden positiv auf das gute Innenraumklima aus.
Eine Photovoltaik Anlage auf dem Dach ergänzt das nachhaltige Konzept des Gebäudes und speist Energie für die Luft-Wasser- Wärmepumpe und später das Elektroauto in der Garage ein.
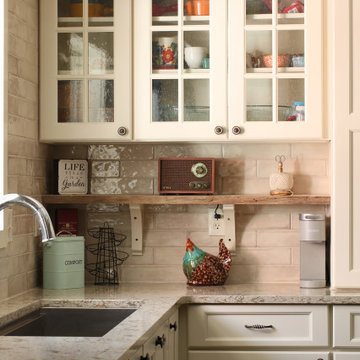
デトロイトにある高級な中くらいなカントリー風のおしゃれなキッチン (エプロンフロントシンク、落し込みパネル扉のキャビネット、白いキャビネット、クオーツストーンカウンター、ベージュキッチンパネル、サブウェイタイルのキッチンパネル、カラー調理設備、スレートの床、緑の床、ベージュのキッチンカウンター) の写真

Debbie Schwab Photography.
Painting the bottom cabinets black and the top cabinets cream add height to the room. All the knobs are vintage green glass.
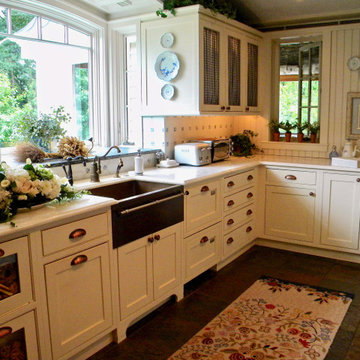
Copper accents from the sink, faucet and pulls
ボストンにあるラグジュアリーな広いトラディショナルスタイルのおしゃれなキッチン (アンダーカウンターシンク、インセット扉のキャビネット、白いキャビネット、木材カウンター、白いキッチンパネル、セラミックタイルのキッチンパネル、カラー調理設備、スレートの床、緑の床、白いキッチンカウンター) の写真
ボストンにあるラグジュアリーな広いトラディショナルスタイルのおしゃれなキッチン (アンダーカウンターシンク、インセット扉のキャビネット、白いキャビネット、木材カウンター、白いキッチンパネル、セラミックタイルのキッチンパネル、カラー調理設備、スレートの床、緑の床、白いキッチンカウンター) の写真
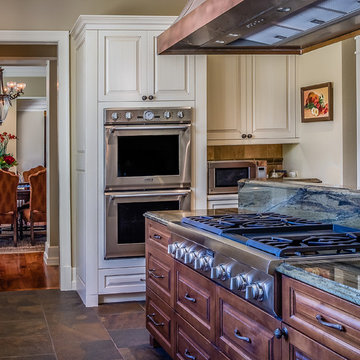
JR Woody
ヒューストンにある高級な広いラスティックスタイルのおしゃれなキッチン (アンダーカウンターシンク、レイズドパネル扉のキャビネット、ヴィンテージ仕上げキャビネット、御影石カウンター、マルチカラーのキッチンパネル、パネルと同色の調理設備、スレートの床、緑の床) の写真
ヒューストンにある高級な広いラスティックスタイルのおしゃれなキッチン (アンダーカウンターシンク、レイズドパネル扉のキャビネット、ヴィンテージ仕上げキャビネット、御影石カウンター、マルチカラーのキッチンパネル、パネルと同色の調理設備、スレートの床、緑の床) の写真
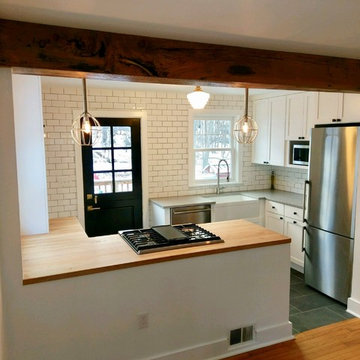
Modern Kitchen w/ White Shaker Painted Cabinets by Cabico Essence w/ Caesarstone Sleek Concrete Quartz Countertops, Maple Butcher Block Countertops, and Black Hardware
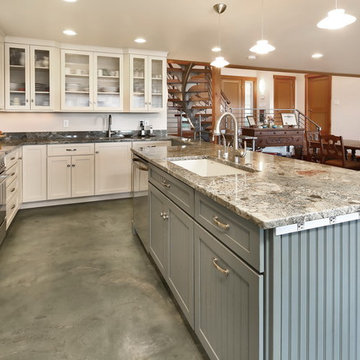
Photography by Radley Muller Photography
Design by Cirrus Design
Interior Design by Brady Interior Design Services
シアトルにあるビーチスタイルのおしゃれなキッチン (アンダーカウンターシンク、ガラス扉のキャビネット、白いキャビネット、御影石カウンター、グレーのキッチンパネル、石スラブのキッチンパネル、シルバーの調理設備、コンクリートの床、緑の床、グレーのキッチンカウンター) の写真
シアトルにあるビーチスタイルのおしゃれなキッチン (アンダーカウンターシンク、ガラス扉のキャビネット、白いキャビネット、御影石カウンター、グレーのキッチンパネル、石スラブのキッチンパネル、シルバーの調理設備、コンクリートの床、緑の床、グレーのキッチンカウンター) の写真
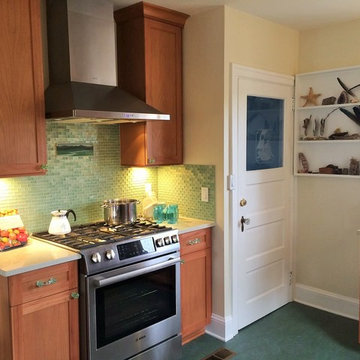
You get a sense of the tight space we were working with in this view of the back door which just clears the new counter under the window. Photo - P.Dilworth
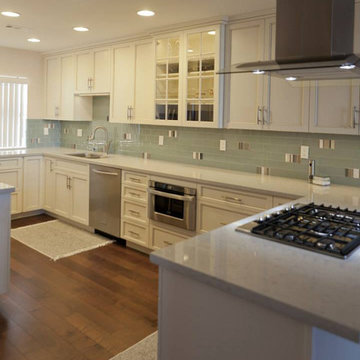
オレンジカウンティにある高級な広いトランジショナルスタイルのおしゃれなキッチン (アンダーカウンターシンク、インセット扉のキャビネット、白いキャビネット、クオーツストーンカウンター、緑のキッチンパネル、セラミックタイルのキッチンパネル、シルバーの調理設備、無垢フローリング、アイランドなし、緑の床) の写真
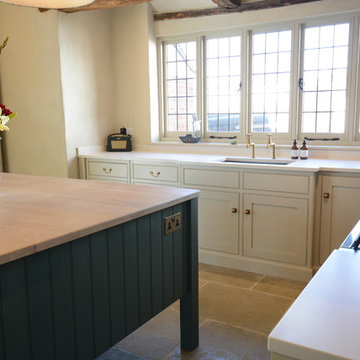
サセックスにある高級な広いカントリー風のおしゃれなキッチン (インセット扉のキャビネット、ベージュのキャビネット、珪岩カウンター、白いキッチンパネル、パネルと同色の調理設備、ライムストーンの床、白いキッチンカウンター、一体型シンク、緑の床) の写真
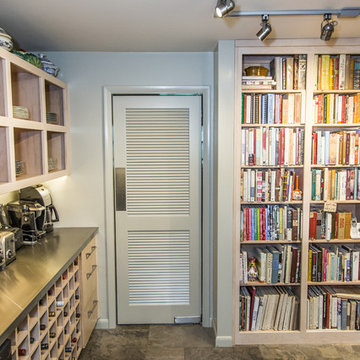
This kitchen is fit for a chef with its clean design, L-shaped counter space, and Thermador Professional Series Range and Refrigerator. Flat panel cabinets with a maple finish create a contemporary look that balances with the earthy green slate tile backsplash and flooring.
There are several custom spaces in this kitchen including the eat-in space with banquette, large custom bookshelf, and custom storage area with large cubbies for dishes and smaller ones for wine bottles.
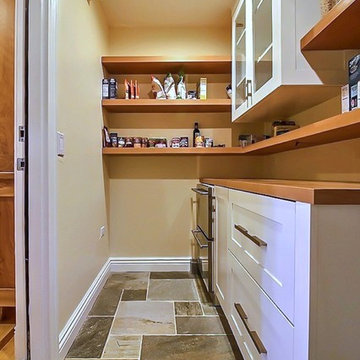
Walk-in pantry with built-in under-counter refrigeration and freezer, with 2-wall floating shelves and shaker white cabinetry.
サンフランシスコにある高級な中くらいなトランジショナルスタイルのおしゃれなキッチン (シェーカースタイル扉のキャビネット、白いキャビネット、木材カウンター、黄色いキッチンパネル、石タイルのキッチンパネル、シルバーの調理設備、スレートの床、緑の床) の写真
サンフランシスコにある高級な中くらいなトランジショナルスタイルのおしゃれなキッチン (シェーカースタイル扉のキャビネット、白いキャビネット、木材カウンター、黄色いキッチンパネル、石タイルのキッチンパネル、シルバーの調理設備、スレートの床、緑の床) の写真
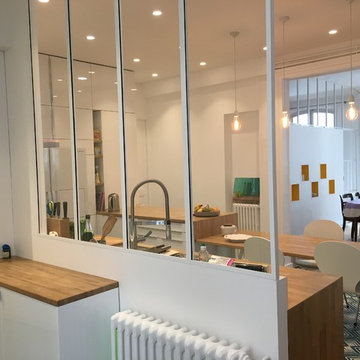
Delphine Monnier
パリにあるお手頃価格の広いコンテンポラリースタイルのおしゃれなキッチン (アンダーカウンターシンク、インセット扉のキャビネット、白いキャビネット、木材カウンター、白いキッチンパネル、ガラス板のキッチンパネル、白い調理設備、セメントタイルの床、緑の床) の写真
パリにあるお手頃価格の広いコンテンポラリースタイルのおしゃれなキッチン (アンダーカウンターシンク、インセット扉のキャビネット、白いキャビネット、木材カウンター、白いキッチンパネル、ガラス板のキッチンパネル、白い調理設備、セメントタイルの床、緑の床) の写真
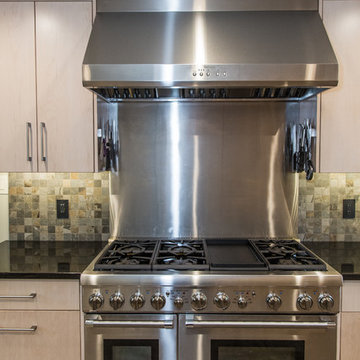
This kitchen is fit for a chef with its clean design, L-shaped counter space, and Thermador Professional Series Range and Refrigerator. Flat panel cabinets with a maple finish create a contemporary look that balances with the earthy green slate tile backsplash and flooring.
There are several custom spaces in this kitchen including the eat-in space with banquette, large custom bookshelf, and custom storage area with large cubbies for dishes and smaller ones for wine bottles.
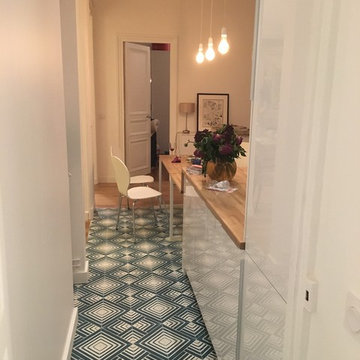
Delphine Monnier
パリにあるお手頃価格の広いコンテンポラリースタイルのおしゃれなキッチン (アンダーカウンターシンク、インセット扉のキャビネット、白いキャビネット、木材カウンター、白いキッチンパネル、ガラス板のキッチンパネル、白い調理設備、セメントタイルの床、緑の床) の写真
パリにあるお手頃価格の広いコンテンポラリースタイルのおしゃれなキッチン (アンダーカウンターシンク、インセット扉のキャビネット、白いキャビネット、木材カウンター、白いキッチンパネル、ガラス板のキッチンパネル、白い調理設備、セメントタイルの床、緑の床) の写真
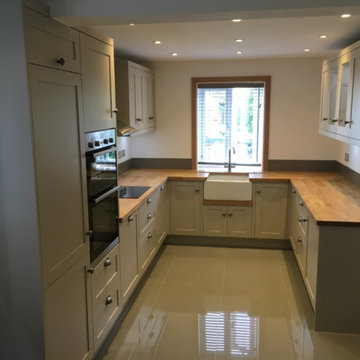
中くらいなおしゃれなキッチン (アンダーカウンターシンク、落し込みパネル扉のキャビネット、グレーのキャビネット、木材カウンター、グレーのキッチンパネル、セラミックタイルの床、緑の床) の写真
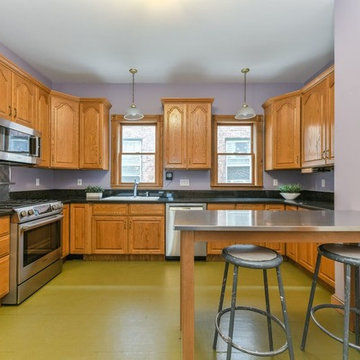
ボストンにある広いトラディショナルスタイルのおしゃれなキッチン (ドロップインシンク、レイズドパネル扉のキャビネット、中間色木目調キャビネット、御影石カウンター、シルバーの調理設備、アイランドなし、緑の床、黒いキッチンカウンター) の写真
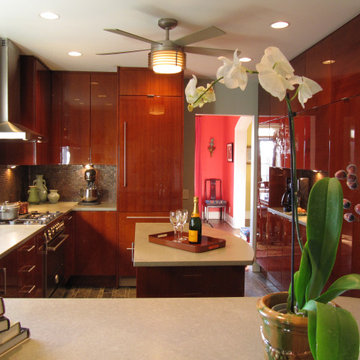
シャーロットにある高級な中くらいなコンテンポラリースタイルのおしゃれなキッチン (アンダーカウンターシンク、フラットパネル扉のキャビネット、茶色いキャビネット、クオーツストーンカウンター、メタリックのキッチンパネル、メタルタイルのキッチンパネル、パネルと同色の調理設備、スレートの床、緑の床、緑のキッチンカウンター) の写真
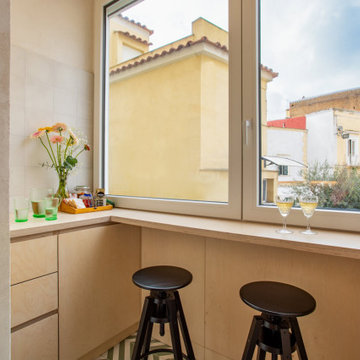
Angolo cucina con mobili realizzati su misura
ナポリにあるコンテンポラリースタイルのおしゃれなキッチン (シングルシンク、インセット扉のキャビネット、木材カウンター、磁器タイルの床、緑の床) の写真
ナポリにあるコンテンポラリースタイルのおしゃれなキッチン (シングルシンク、インセット扉のキャビネット、木材カウンター、磁器タイルの床、緑の床) の写真
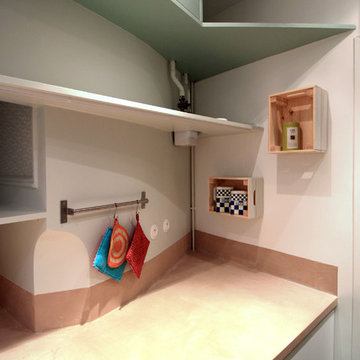
ATELIER DES MILLE
パリにある小さなエクレクティックスタイルのおしゃれなキッチン (アンダーカウンターシンク、淡色木目調キャビネット、コンクリートカウンター、ベージュキッチンパネル、セメントタイルの床、緑の床) の写真
パリにある小さなエクレクティックスタイルのおしゃれなキッチン (アンダーカウンターシンク、淡色木目調キャビネット、コンクリートカウンター、ベージュキッチンパネル、セメントタイルの床、緑の床) の写真
ブラウンのコの字型キッチン (緑の床) の写真
1