小さなブラウンのキッチン (塗装フローリング、スレートの床) の写真
絞り込み:
資材コスト
並び替え:今日の人気順
写真 1〜20 枚目(全 313 枚)
1/5
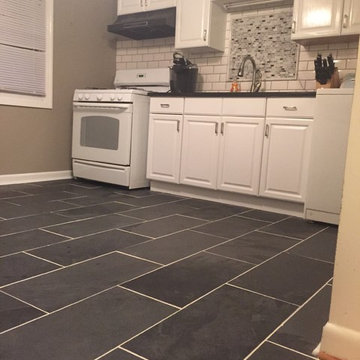
ボルチモアにあるお手頃価格の小さなトラディショナルスタイルのおしゃれなキッチン (アンダーカウンターシンク、落し込みパネル扉のキャビネット、白いキャビネット、御影石カウンター、白いキッチンパネル、セラミックタイルのキッチンパネル、白い調理設備、スレートの床、アイランドなし) の写真

A 1960's bungalow with the original plywood kitchen, did not meet the needs of a Louisiana professional who wanted a country-house inspired kitchen. The result is an intimate kitchen open to the family room, with an antique Mexican table repurposed as the island.

Slate and oak floors compliment butcher block and soapstone counter tops.
ニューヨークにあるお手頃価格の小さなエクレクティックスタイルのおしゃれなキッチン (ドロップインシンク、フラットパネル扉のキャビネット、白いキャビネット、ソープストーンカウンター、白いキッチンパネル、セラミックタイルのキッチンパネル、シルバーの調理設備、スレートの床、アイランドなし) の写真
ニューヨークにあるお手頃価格の小さなエクレクティックスタイルのおしゃれなキッチン (ドロップインシンク、フラットパネル扉のキャビネット、白いキャビネット、ソープストーンカウンター、白いキッチンパネル、セラミックタイルのキッチンパネル、シルバーの調理設備、スレートの床、アイランドなし) の写真

ニューヨークにある高級な小さなコンテンポラリースタイルのおしゃれなキッチン (アンダーカウンターシンク、フラットパネル扉のキャビネット、淡色木目調キャビネット、木材カウンター、パネルと同色の調理設備、塗装フローリング、白いキッチンカウンター、グレーのキッチンパネル、大理石のキッチンパネル、黒い床) の写真
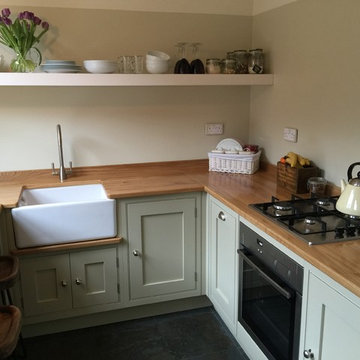
他の地域にある高級な小さなトラディショナルスタイルのおしゃれなキッチン (エプロンフロントシンク、シェーカースタイル扉のキャビネット、ベージュのキャビネット、木材カウンター、緑のキッチンパネル、シルバーの調理設備、スレートの床、グレーとクリーム色) の写真

Drawing inspiration from Japanese architecture, we combined painted maple cabinet door frames with inset panels clad with a rice paper-based covering. The countertops were fabricated from a Southwestern golden granite. The green apothecary jar came from Japan.

シンシナティにある低価格の小さなエクレクティックスタイルのおしゃれなコの字型キッチン (エプロンフロントシンク、シェーカースタイル扉のキャビネット、淡色木目調キャビネット、ラミネートカウンター、マルチカラーのキッチンパネル、石タイルのキッチンパネル、白い調理設備、スレートの床、アイランドなし) の写真

This petit little kitchen is much larger than it looks! Great appliances, and loads of storage that includes an in-wall pantry cabinet. Open shelving between Kitchen and Dining that allows access from both sides and keeps a feeling of openess.
Brent Moss Photography
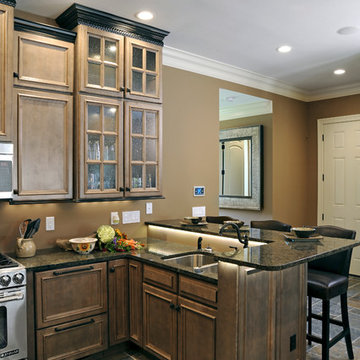
シンシナティにある高級な小さなトラディショナルスタイルのおしゃれなキッチン (インセット扉のキャビネット、茶色いキャビネット、御影石カウンター、パネルと同色の調理設備、スレートの床) の写真

Some spaces are best understood before and after. Our Carytown Kitchen project demonstrates how a small space can be transformed for minimal expense.
First and foremost was maximizing space. With only 9 sf of built-in counter space we understood these work surfaces needed to be kept free of small appliances and clutter - and that meant extra storage. The introduction of high wall cabinets provides much needed storage for occasional use equipment and helps keep everything dust-free in the process.
Photograph by Stephen Barling.
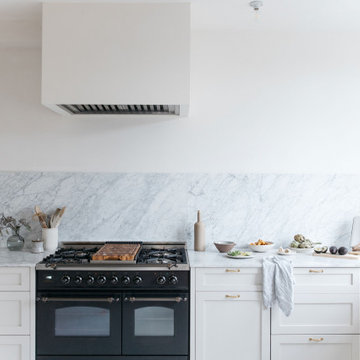
Inspired by a bespoke English design.
Kitchen elements are: Light grey/cream cabinetry (Classic Grey- Benjamin Moore), carrara marble countertops (Thin- 2cm), a large window behind the sink (Swing out), floor to ceiling cabinetry with integrated appliances (Fridge and dishwasher), brass hardware (Vintage style with latch feature), and a large range/cooking area.

charming Sea cliff turn of century victorian needed a renovation that was appropriate to the vintage yet, edgy styling.
a textured natural oak farm sink base juxtaposed a soft gray, with the heavy shelves on the wall made this kitchen unique.
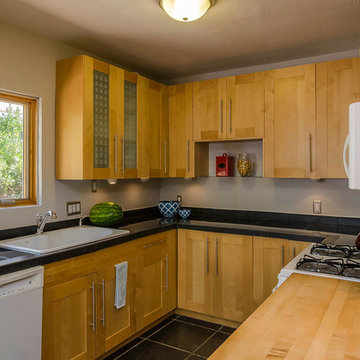
Brandon Banes, 360StyleTours.com
アルバカーキにあるラグジュアリーな小さなサンタフェスタイルのおしゃれなキッチン (シングルシンク、シェーカースタイル扉のキャビネット、淡色木目調キャビネット、御影石カウンター、グレーのキッチンパネル、白い調理設備、スレートの床、アイランドなし) の写真
アルバカーキにあるラグジュアリーな小さなサンタフェスタイルのおしゃれなキッチン (シングルシンク、シェーカースタイル扉のキャビネット、淡色木目調キャビネット、御影石カウンター、グレーのキッチンパネル、白い調理設備、スレートの床、アイランドなし) の写真
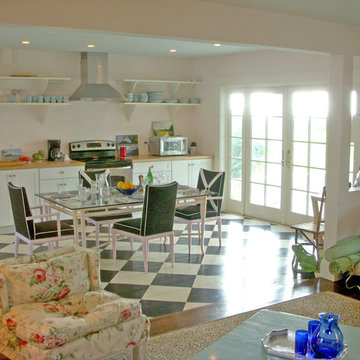
Interior of the Beachmound Cottage Renovation. The small cottage was given an open plan on the first floor, and french doors were added to bring the outside in. Photos by A4 Architecture. For more information about A4 Architecture + Planning and the Beachmound Cottage visit www.A4arch.com

他の地域にある高級な小さなラスティックスタイルのおしゃれなキッチン (エプロンフロントシンク、シェーカースタイル扉のキャビネット、淡色木目調キャビネット、御影石カウンター、スレートのキッチンパネル、シルバーの調理設備、スレートの床、アイランドなし、青いキッチンカウンター、板張り天井) の写真
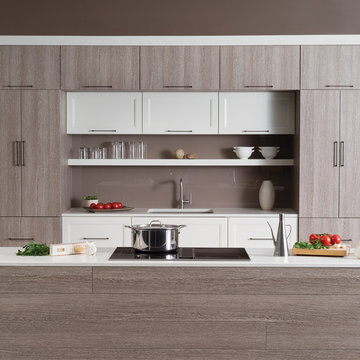
This simple yet "jaw-dropping" kitchen design uses 2 contemporary cabinet door styles with a sampling of white painted cabinets to contrast the gray-toned textured cabinets for a unique and dramatic look. The thin kitchen island features a cooktop and plenty of storage accessories. Wide planks are used as the decorative ends and back panels as a unique design element, while a floating shelf above the sink offers quick and easy access to your everyday glasses and dishware.
Request a FREE Dura Supreme Brochure Packet:
http://www.durasupreme.com/request-brochure
Find a Dura Supreme Showroom near you today:
http://www.durasupreme.com/dealer-locator
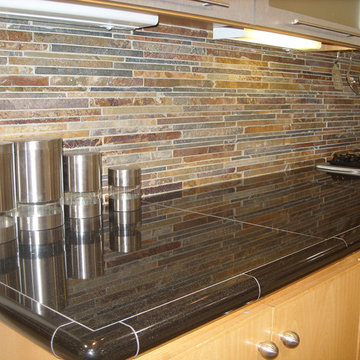
A modern look was wanted to renovate their kitchen on a budget.
We installed granite Tile countertops with an edge profile. And then topped the wall backsplash with some stacked slate.
The existing cabinets were left in and the doors got sanded and refinished and new knob hardware was added. Recessed lighting was installed underneath the wall cabinetry.

Une cuisine tout équipé avec de l'électroménager encastré et un îlot ouvert sur la salle à manger.
パリにある高級な小さな北欧スタイルのおしゃれなキッチン (シングルシンク、インセット扉のキャビネット、淡色木目調キャビネット、木材カウンター、黒いキッチンパネル、パネルと同色の調理設備、塗装フローリング、グレーの床) の写真
パリにある高級な小さな北欧スタイルのおしゃれなキッチン (シングルシンク、インセット扉のキャビネット、淡色木目調キャビネット、木材カウンター、黒いキッチンパネル、パネルと同色の調理設備、塗装フローリング、グレーの床) の写真

The kitchen dining area was given a total revamp where the cabinets were repainted, with the lower ones in a dark blue and the top ones in 'beige' to match the wall and tile splashback colour. Splashes of mustard were used to give a pop of colour. The fireplace was tiled and used for wine storage and the lighting updated in antique brass fittings. The adjoining hall area was also updated and the existing cabinet modified and painted same blue as the lower kitchen ones for a cohesive look.
Photos by Simply C Photography
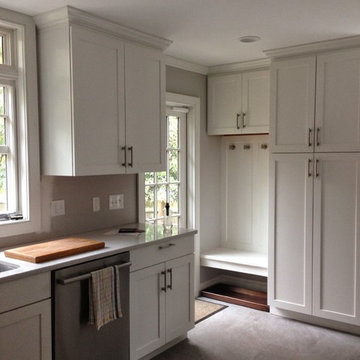
Radiant heated floor provides comfy warmth.
ボストンにある小さなトラディショナルスタイルのおしゃれなキッチン (ダブルシンク、シェーカースタイル扉のキャビネット、白いキャビネット、クオーツストーンカウンター、シルバーの調理設備、スレートの床、アイランドなし) の写真
ボストンにある小さなトラディショナルスタイルのおしゃれなキッチン (ダブルシンク、シェーカースタイル扉のキャビネット、白いキャビネット、クオーツストーンカウンター、シルバーの調理設備、スレートの床、アイランドなし) の写真
小さなブラウンのキッチン (塗装フローリング、スレートの床) の写真
1