ブラウンのキッチン (コンクリートの床、コルクフローリング、ピンクの床、赤い床) の写真
並び替え:今日の人気順
写真 1〜20 枚目(全 33 枚)
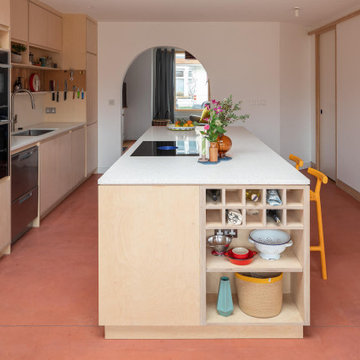
Bespoke birch plywood kitchen handmade by Sustainable Kitchens as part of a kitchen extension renovation in Bristol.
Island includes a downdraft bora extractor with a terrazzo durat worktop.
Wall run includes a corian worktop and splashback, a fisher and paykel dishdrawer and a stainless steel lined breakfast cabinet
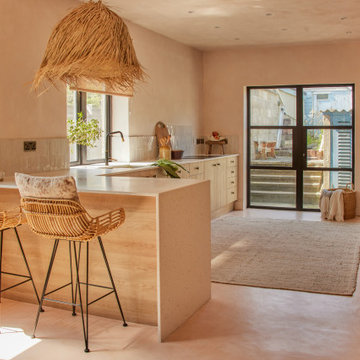
On a leafy street in Newquay you will find one dreamy, laid-back kitchen in one dreamy, laid-back beach house. Sun & Shine Projects fit this kitchen for The Beach House in Newquay late last year and it is still giving all the feels.
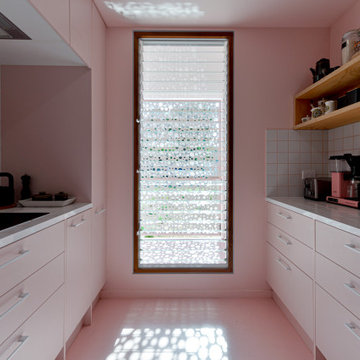
Kitchen
サンシャインコーストにある低価格の小さなモダンスタイルのおしゃれなキッチン (ドロップインシンク、フラットパネル扉のキャビネット、ピンクのキャビネット、タイルカウンター、白いキッチンパネル、セラミックタイルのキッチンパネル、黒い調理設備、コンクリートの床、アイランドなし、ピンクの床、白いキッチンカウンター) の写真
サンシャインコーストにある低価格の小さなモダンスタイルのおしゃれなキッチン (ドロップインシンク、フラットパネル扉のキャビネット、ピンクのキャビネット、タイルカウンター、白いキッチンパネル、セラミックタイルのキッチンパネル、黒い調理設備、コンクリートの床、アイランドなし、ピンクの床、白いキッチンカウンター) の写真

The clients called me on the recommendation from a neighbor of mine who had met them at a conference and learned of their need for an architect. They contacted me and after meeting to discuss their project they invited me to visit their site, not far from White Salmon in Washington State.
Initially, the couple discussed building a ‘Weekend’ retreat on their 20± acres of land. Their site was in the foothills of a range of mountains that offered views of both Mt. Adams to the North and Mt. Hood to the South. They wanted to develop a place that was ‘cabin-like’ but with a degree of refinement to it and take advantage of the primary views to the north, south and west. They also wanted to have a strong connection to their immediate outdoors.
Before long my clients came to the conclusion that they no longer perceived this as simply a weekend retreat but were now interested in making this their primary residence. With this new focus we concentrated on keeping the refined cabin approach but needed to add some additional functions and square feet to the original program.
They wanted to downsize from their current 3,500± SF city residence to a more modest 2,000 – 2,500 SF space. They desired a singular open Living, Dining and Kitchen area but needed to have a separate room for their television and upright piano. They were empty nesters and wanted only two bedrooms and decided that they would have two ‘Master’ bedrooms, one on the lower floor and the other on the upper floor (they planned to build additional ‘Guest’ cabins to accommodate others in the near future). The original scheme for the weekend retreat was only one floor with the second bedroom tucked away on the north side of the house next to the breezeway opposite of the carport.
Another consideration that we had to resolve was that the particular location that was deemed the best building site had diametrically opposed advantages and disadvantages. The views and primary solar orientations were also the source of the prevailing winds, out of the Southwest.
The resolve was to provide a semi-circular low-profile earth berm on the south/southwest side of the structure to serve as a wind-foil directing the strongest breezes up and over the structure. Because our selected site was in a saddle of land that then sloped off to the south/southwest the combination of the earth berm and the sloping hill would effectively created a ‘nestled’ form allowing the winds rushing up the hillside to shoot over most of the house. This allowed me to keep the favorable orientation to both the views and sun without being completely compromised by the winds.
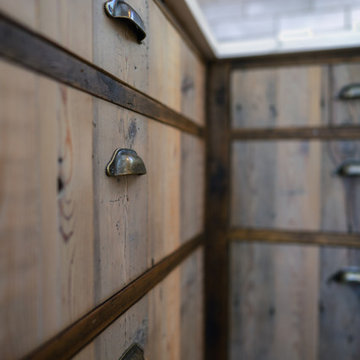
バーリントンにある高級な小さなラスティックスタイルのおしゃれなキッチン (エプロンフロントシンク、シェーカースタイル扉のキャビネット、濃色木目調キャビネット、クオーツストーンカウンター、グレーのキッチンパネル、セラミックタイルのキッチンパネル、シルバーの調理設備、コンクリートの床、アイランドなし、赤い床、白いキッチンカウンター、表し梁) の写真
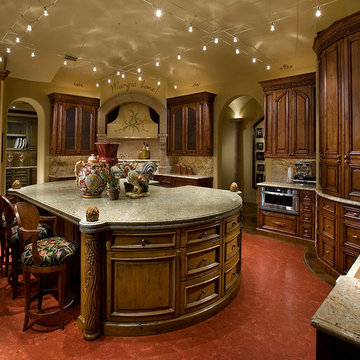
Anita Lang - IMI Design - Scottsdale, AZ
オレンジカウンティにある広いトラディショナルスタイルのおしゃれなキッチン (ドロップインシンク、大理石カウンター、ベージュキッチンパネル、モザイクタイルのキッチンパネル、シルバーの調理設備、コンクリートの床、赤い床) の写真
オレンジカウンティにある広いトラディショナルスタイルのおしゃれなキッチン (ドロップインシンク、大理石カウンター、ベージュキッチンパネル、モザイクタイルのキッチンパネル、シルバーの調理設備、コンクリートの床、赤い床) の写真
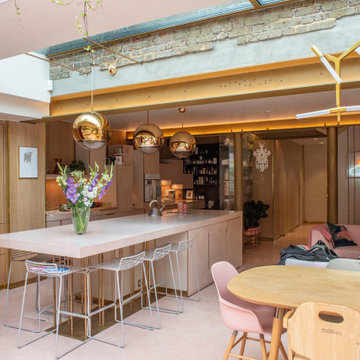
concrete island eat-in
ロンドンにある高級な広いおしゃれなキッチン (一体型シンク、フラットパネル扉のキャビネット、ピンクのキャビネット、コンクリートカウンター、黄色いキッチンパネル、パネルと同色の調理設備、コンクリートの床、ピンクの床、ピンクのキッチンカウンター) の写真
ロンドンにある高級な広いおしゃれなキッチン (一体型シンク、フラットパネル扉のキャビネット、ピンクのキャビネット、コンクリートカウンター、黄色いキッチンパネル、パネルと同色の調理設備、コンクリートの床、ピンクの床、ピンクのキッチンカウンター) の写真
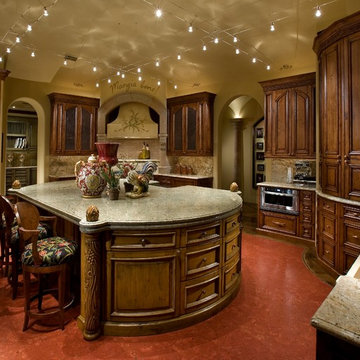
Anita Lang - IMI Design - Scottsdale, AZ
オレンジカウンティにある広いモダンスタイルのおしゃれなキッチン (濃色木目調キャビネット、木材カウンター、ベージュキッチンパネル、シルバーの調理設備、コンクリートの床、赤い床) の写真
オレンジカウンティにある広いモダンスタイルのおしゃれなキッチン (濃色木目調キャビネット、木材カウンター、ベージュキッチンパネル、シルバーの調理設備、コンクリートの床、赤い床) の写真
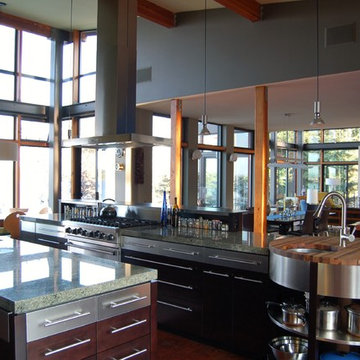
Modern Kitchen overlooking view and living / dining area
ポートランドにあるモダンスタイルのおしゃれなキッチン (フラットパネル扉のキャビネット、濃色木目調キャビネット、御影石カウンター、シルバーの調理設備、コンクリートの床、アンダーカウンターシンク、赤い床、緑のキッチンカウンター、三角天井) の写真
ポートランドにあるモダンスタイルのおしゃれなキッチン (フラットパネル扉のキャビネット、濃色木目調キャビネット、御影石カウンター、シルバーの調理設備、コンクリートの床、アンダーカウンターシンク、赤い床、緑のキッチンカウンター、三角天井) の写真
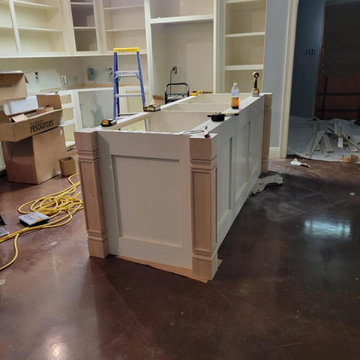
Island is 4' x 8' Painted with decorative panels on 3 sides and Cabinet storage on kitchen side.
ニューオリンズにある低価格の広いコンテンポラリースタイルのおしゃれなキッチン (レイズドパネル扉のキャビネット、白いキャビネット、木材カウンター、茶色いキッチンパネル、石タイルのキッチンパネル、コンクリートの床、赤い床、茶色いキッチンカウンター) の写真
ニューオリンズにある低価格の広いコンテンポラリースタイルのおしゃれなキッチン (レイズドパネル扉のキャビネット、白いキャビネット、木材カウンター、茶色いキッチンパネル、石タイルのキッチンパネル、コンクリートの床、赤い床、茶色いキッチンカウンター) の写真
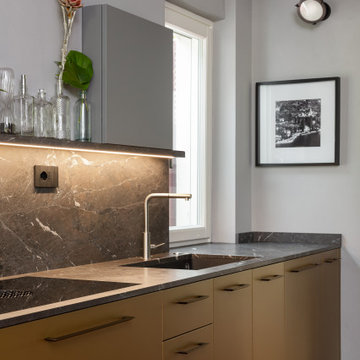
Cucina di Cesar Cucine; basi in laccato effetto oro, piano e paraspruzzi zona lavabo in pietra breccia imperiale; penili e colonne in fenix grigio; paraspruzzi in vetro retro-verniciato grigio. Pavimento in resina rosso bordeaux. Piano cottura induzione Bora con cappa integrata. Gli angoli delle basi sono stati personalizzati con 3arrotondamenti. Zoccolino ribassato a 6 cm.
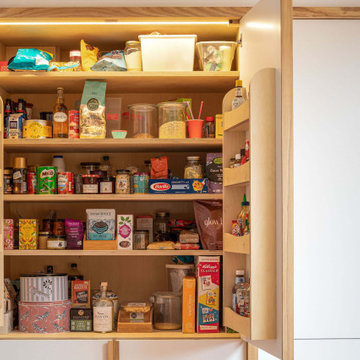
Bespoke birch plywood kitchen handmade by Sustainable Kitchens as part of a kitchen extension renovation in Bristol.
Island includes a downdraft bora extractor with a terrazzo durat worktop.
Wall run includes a corian worktop and splashback, a fisher and paykel dishdrawer and a stainless steel lined breakfast cabinet
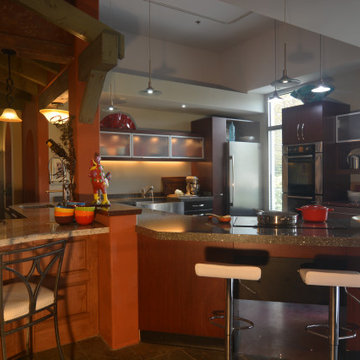
A contemporary or modern look comprised of flat panels, various sleek materials and intriguing finishes.
サンルイスオビスポにある中くらいなモダンスタイルのおしゃれなキッチン (アンダーカウンターシンク、フラットパネル扉のキャビネット、赤いキャビネット、クオーツストーンカウンター、シルバーの調理設備、コンクリートの床、赤い床、グレーのキッチンカウンター) の写真
サンルイスオビスポにある中くらいなモダンスタイルのおしゃれなキッチン (アンダーカウンターシンク、フラットパネル扉のキャビネット、赤いキャビネット、クオーツストーンカウンター、シルバーの調理設備、コンクリートの床、赤い床、グレーのキッチンカウンター) の写真
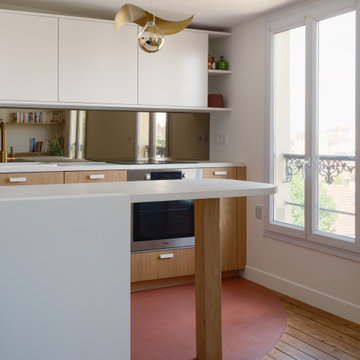
パリにあるコンテンポラリースタイルのおしゃれなII型キッチン (淡色木目調キャビネット、コンクリートカウンター、メタリックのキッチンパネル、ミラータイルのキッチンパネル、コンクリートの床、ピンクの床、白いキッチンカウンター) の写真
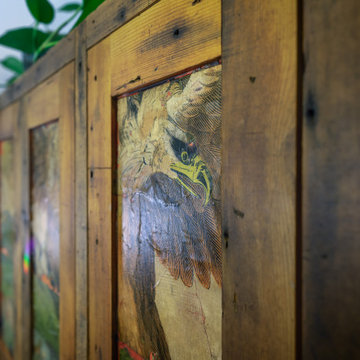
reclaimed barn wood that was old circus billboard
バーリントンにある高級な小さなラスティックスタイルのおしゃれなキッチン (エプロンフロントシンク、シェーカースタイル扉のキャビネット、濃色木目調キャビネット、クオーツストーンカウンター、グレーのキッチンパネル、セラミックタイルのキッチンパネル、シルバーの調理設備、コンクリートの床、アイランドなし、赤い床、白いキッチンカウンター、表し梁) の写真
バーリントンにある高級な小さなラスティックスタイルのおしゃれなキッチン (エプロンフロントシンク、シェーカースタイル扉のキャビネット、濃色木目調キャビネット、クオーツストーンカウンター、グレーのキッチンパネル、セラミックタイルのキッチンパネル、シルバーの調理設備、コンクリートの床、アイランドなし、赤い床、白いキッチンカウンター、表し梁) の写真
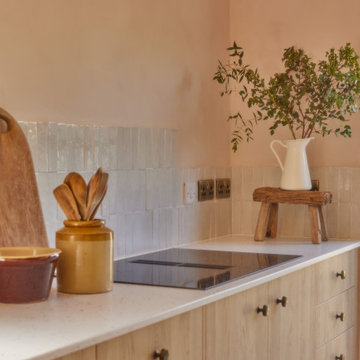
On a leafy street in Newquay you will find one dreamy, laid-back kitchen in one dreamy, laid-back beach house. Sun & Shine Projects fit this kitchen for The Beach House in Newquay late last year and it is still giving all the feels.
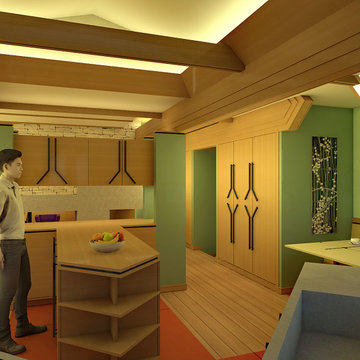
The Oliver/Fox residence was a home and shop that was designed for a young professional couple, he a furniture designer/maker, she in the Health care services, and their two young daughters.
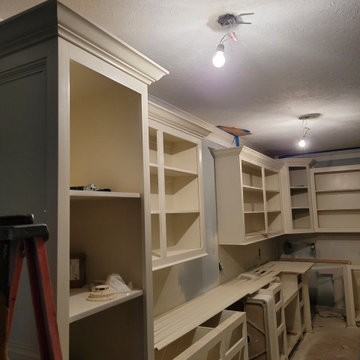
If it's made of wood, we can build it. Custom built cabinets the way you want them built. American Birch, Poplar or Maple hard wood. Paint or Stain grade.
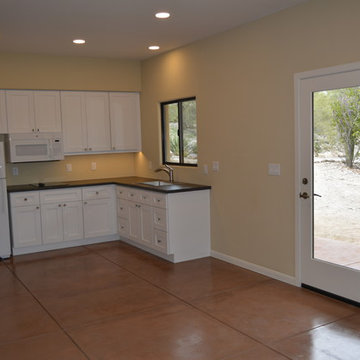
New Guest House Accommodations with colored concrete floors, light and open design.
他の地域にあるラグジュアリーな中くらいなサンタフェスタイルのおしゃれなキッチン (ドロップインシンク、シェーカースタイル扉のキャビネット、白いキャビネット、白いキッチンパネル、白い調理設備、コンクリートの床、アイランドなし、赤い床) の写真
他の地域にあるラグジュアリーな中くらいなサンタフェスタイルのおしゃれなキッチン (ドロップインシンク、シェーカースタイル扉のキャビネット、白いキャビネット、白いキッチンパネル、白い調理設備、コンクリートの床、アイランドなし、赤い床) の写真
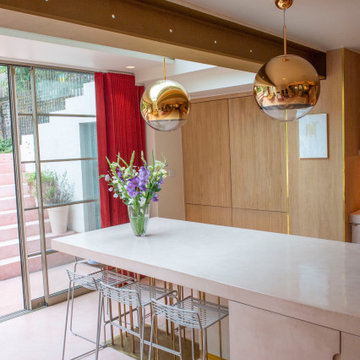
concrete island eat-in
ロンドンにある高級な広いおしゃれなキッチン (一体型シンク、フラットパネル扉のキャビネット、ピンクのキャビネット、コンクリートカウンター、黄色いキッチンパネル、パネルと同色の調理設備、コンクリートの床、ピンクの床、ピンクのキッチンカウンター) の写真
ロンドンにある高級な広いおしゃれなキッチン (一体型シンク、フラットパネル扉のキャビネット、ピンクのキャビネット、コンクリートカウンター、黄色いキッチンパネル、パネルと同色の調理設備、コンクリートの床、ピンクの床、ピンクのキッチンカウンター) の写真
ブラウンのキッチン (コンクリートの床、コルクフローリング、ピンクの床、赤い床) の写真
1